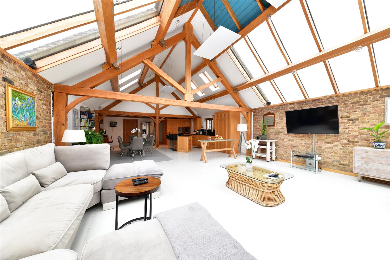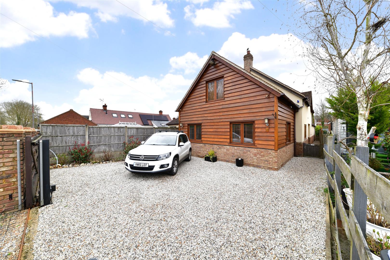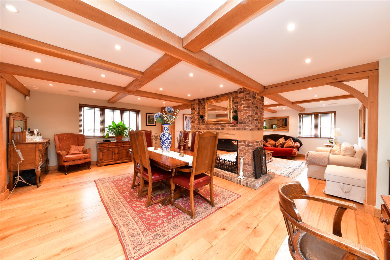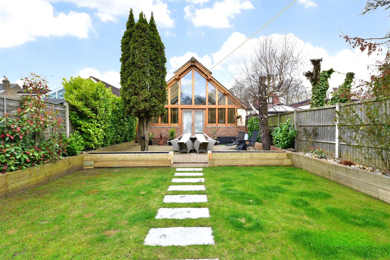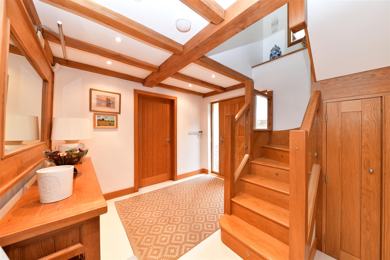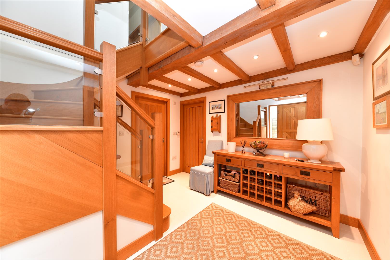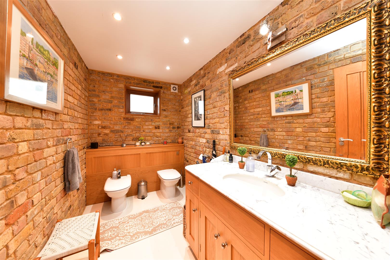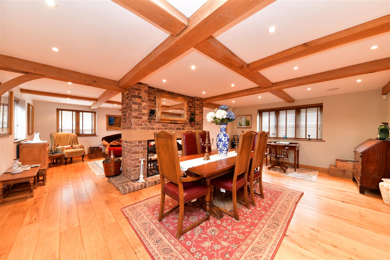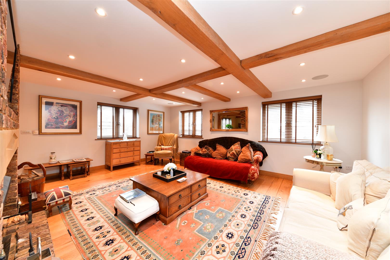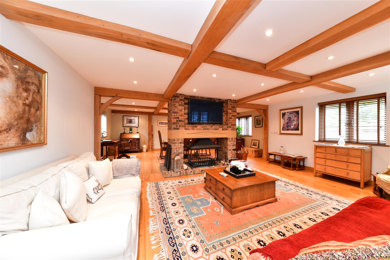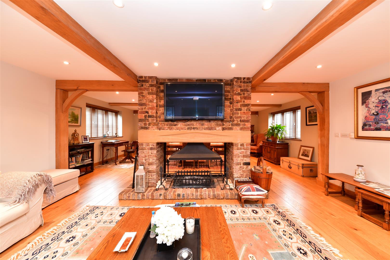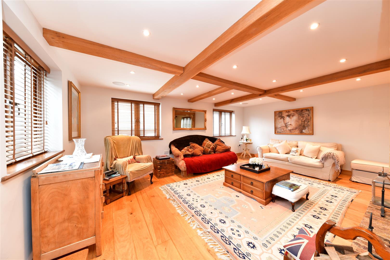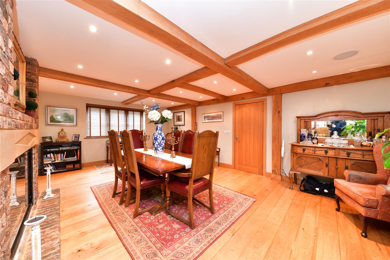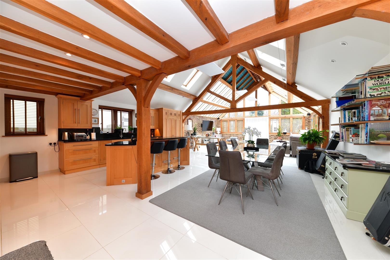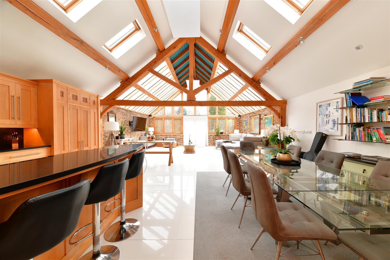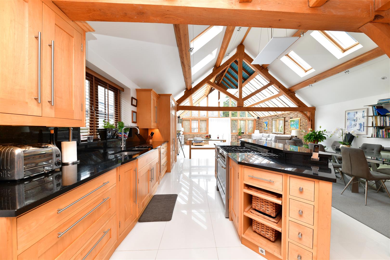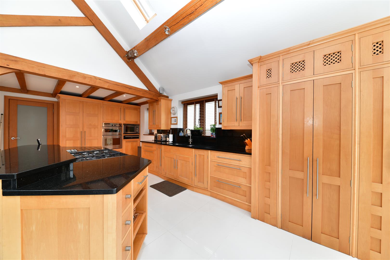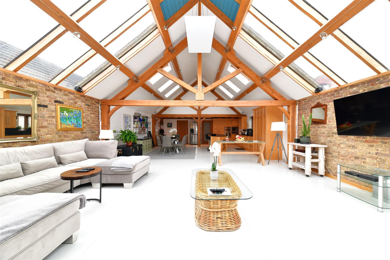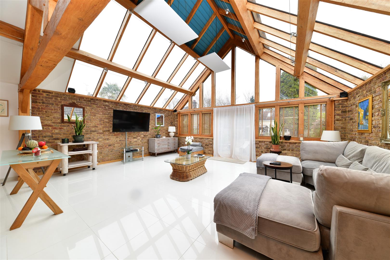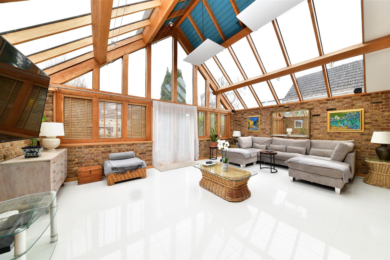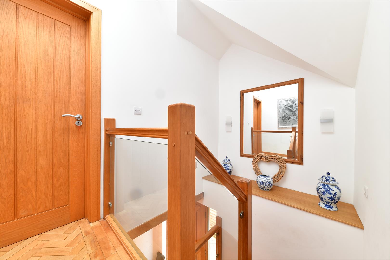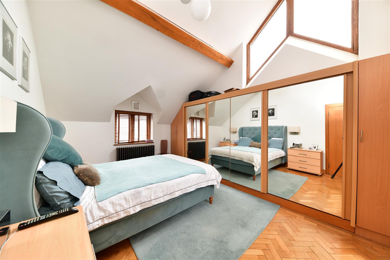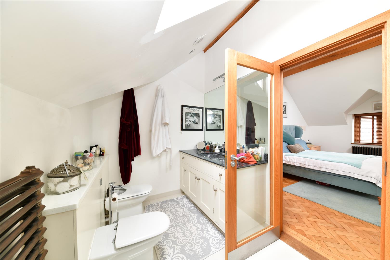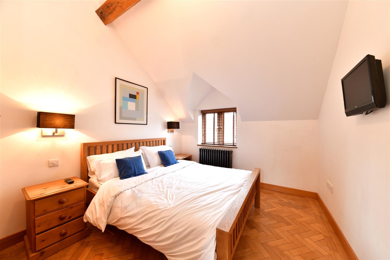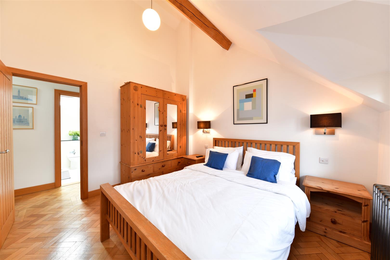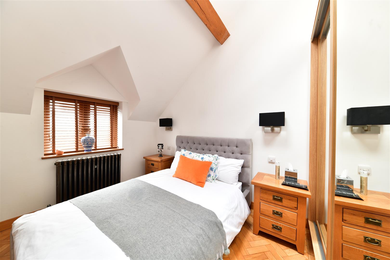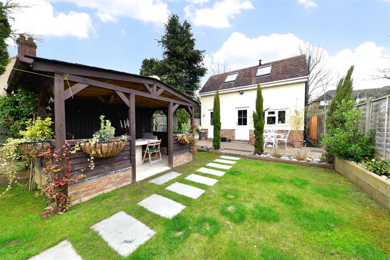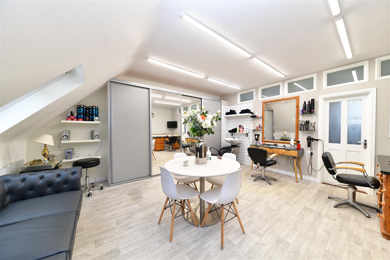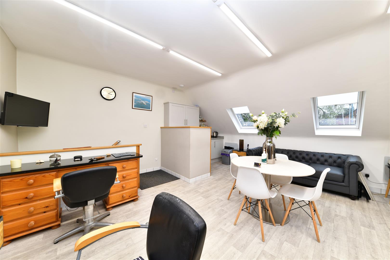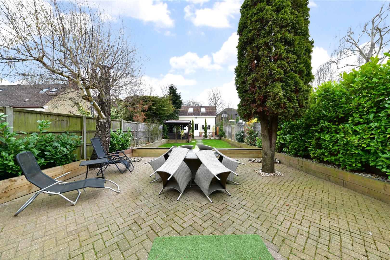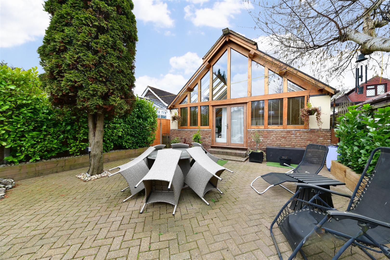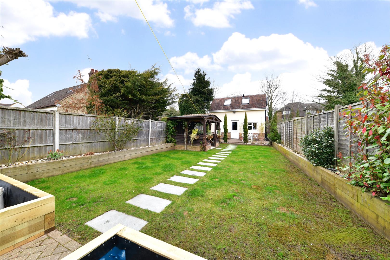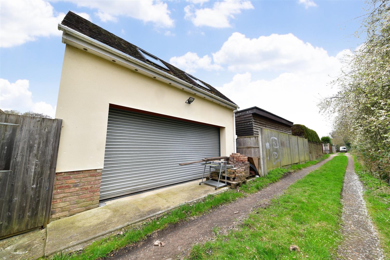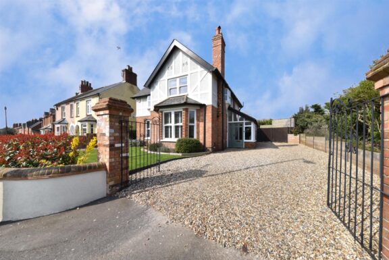
Sold STC
£900,000 Guide Price
Walkern Road, Stevenage, SG1
- 4 Bedrooms
- 2 Bathrooms
Amwell Lane, Stanstead Abbotts, Ware, SG12
Nestled in the highly sought-after village of Stanstead Abbotts, Beechview is a beautifully presented four-bedroom detached home, offering an exceptional blend of character, space, and contemporary style. Thoughtfully designed to maximize natural light, this elegant residence showcases bespoke finishes, exposed timber joinery, and impressive vaulted ceilings, creating a warm and inviting living environment.
Spacious & Stylish Interiors
The ground floor boasts an outstanding open-plan layout, perfect for modern family living and entertaining. At the front, a dual-aspect sitting and dining area is anchored by a striking central brick-built fireplace, seamlessly linking the two spaces. Elegant engineered wooden flooring and exposed timber beams add to the home’s charm.
At the heart of the property lies a breathtaking 41ft open-plan family space, incorporating a stylish breakfast area and a high-spec kitchen. With its soaring vaulted ceiling, exposed eaves, and skylights, this space is flooded with natural light. A conservatory-style glass ceiling and French doors open directly onto the garden, creating a seamless indoor-outdoor connection. The contemporary kitchen is beautifully appointed with bespoke wooden cabinetry, a central island, and premium integrated appliances. A separate utility room provides additional storage and keeps the main kitchen area clutter-free.
Exceptional Accommodation
Upstairs, four well-proportioned double bedrooms offer comfortable family living. The principal suite benefits from extensive built-in storage and a sleek en-suite shower room. All bedrooms feature charming vaulted ceilings, while two further bedrooms are equipped with fitted wardrobes. A luxurious family bathroom completes the first floor.
Versatile Annexe & Outdoor Space
Externally, the property enjoys a private, low-maintenance rear garden, perfect for alfresco dining, with a sheltered seating area ideal for entertaining. A detached double garage with electric doors is positioned at the rear, accessed via a private lane. Above the garage, a fully self-contained one-bedroom annexe offers flexible accommodation—ideal for guests, extended family, or as a rental opportunity.
The gated driveway at the front provides ample off-street parking, enhancing both security and convenience.
Prime Location & Transport Links
Positioned in a prime location, Stanstead Abbotts offers a charming village lifestyle with excellent amenities, including local shops, pubs, and a marina along the River Lea. The property benefits from fantastic transport connections, with nearby rail services providing direct links to London Liverpool Street in just 45 minutes. Major road networks, including the A10, M11, and M25, are also easily accessible.
Offered CHAIN FREE, Beechview is a rare opportunity to acquire a stylish and versatile family home in a fantastic location.
DIMENSIONS
Entrance Hallway 11'4 x 9'1
Downstairs WC 9'8 X5'5
Living/Dining Room 29'2 x 22'2 (max to max)
Kitchen/Dining/Family Room 41'2 x 22'8
Utility Room 9'8 x 5'5
Bedroom 1: 15'4 x 9'5
En-Suite 11'5 x 6'4
Bedroom 2: 19'4 x 14'3
Bedroom 3: 11'9 x 10'8
Bedroom 4: 11'9 x 10'8
Family Bathroom 10'4 x 6'4
Garage 22'10 x 18'1
Annexe Living Area 17'1 x 16'9
Annexe Bedroom 9'9 x 5'9
Annexe Bathroom 7'7 x 5'9
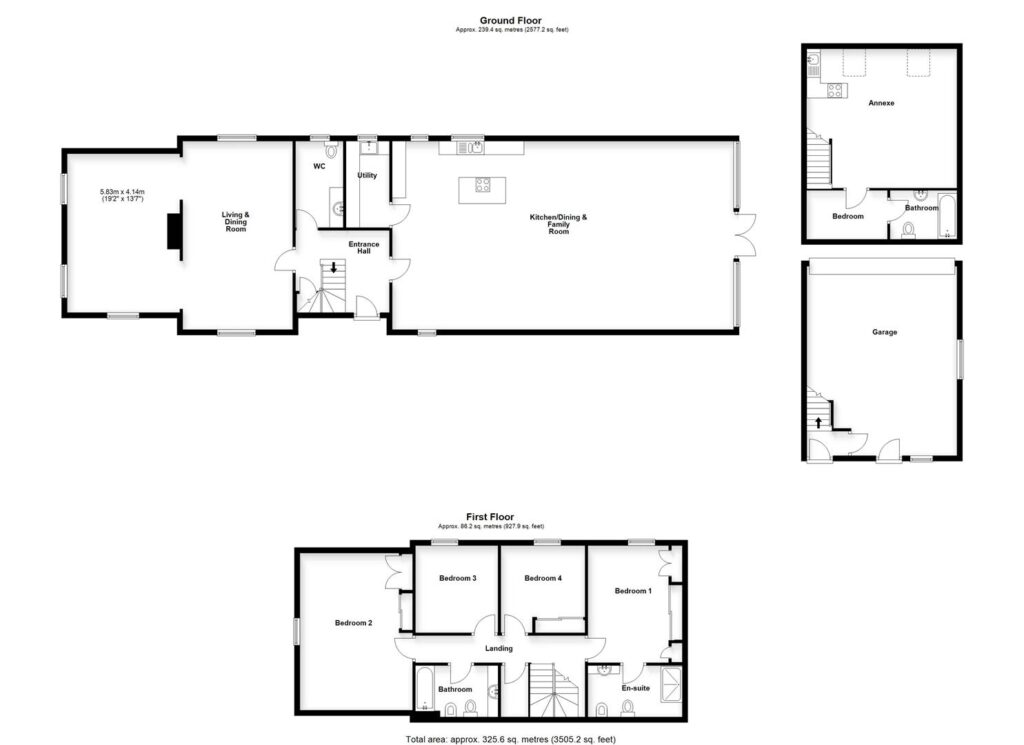
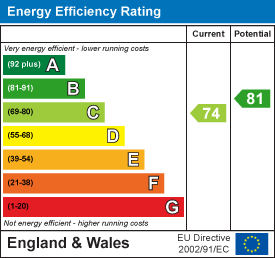
Our property professionals are happy to help you book a viewing, make an offer or answer questions about the local area.
