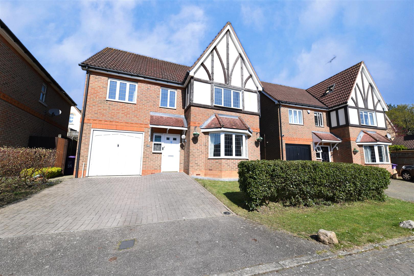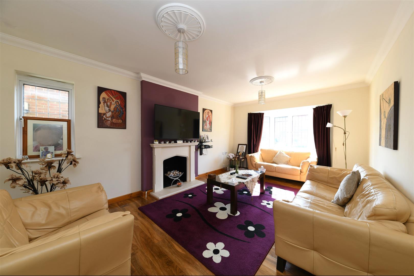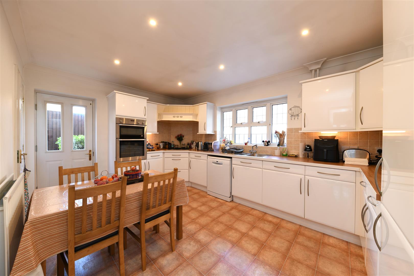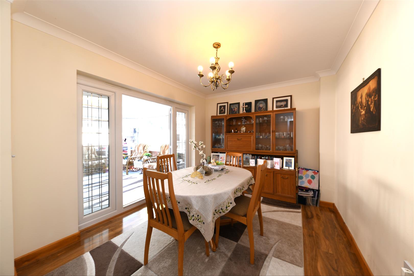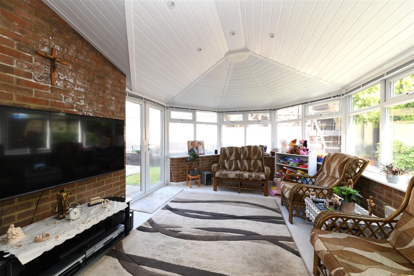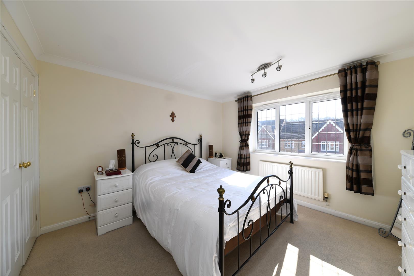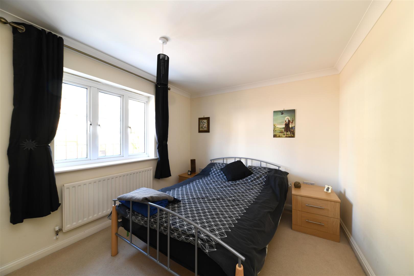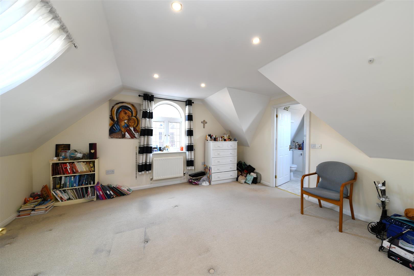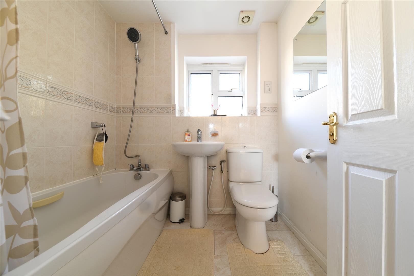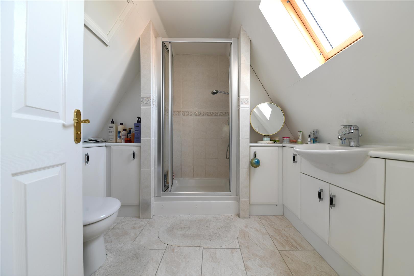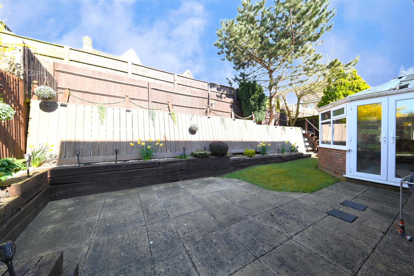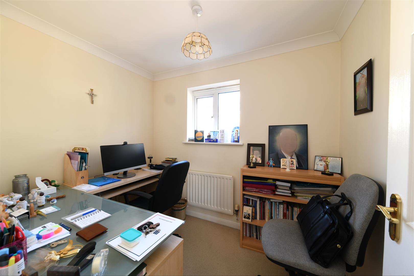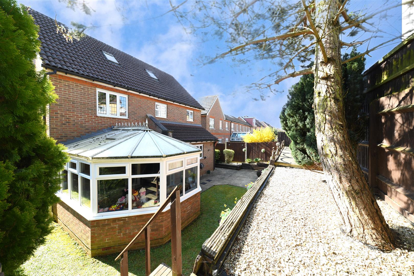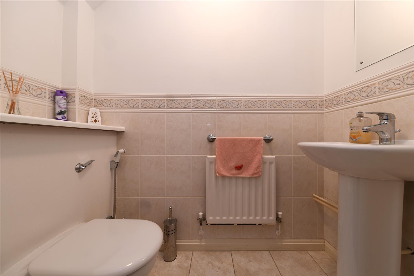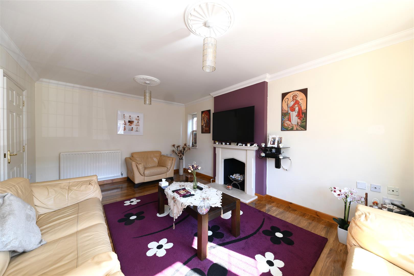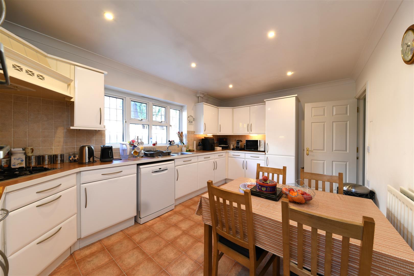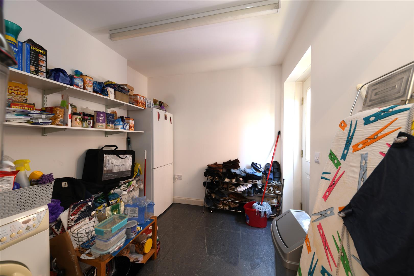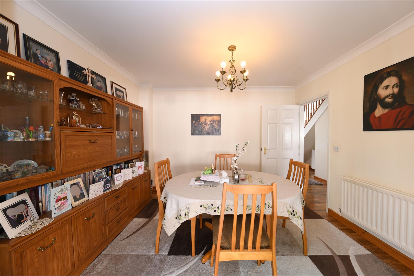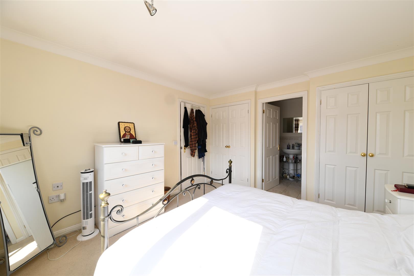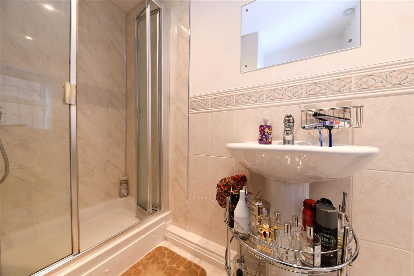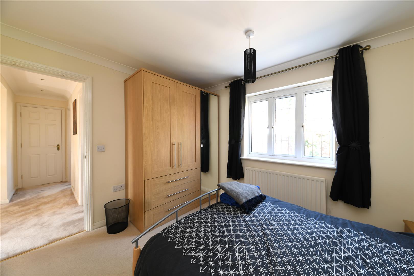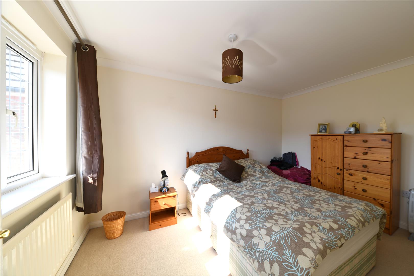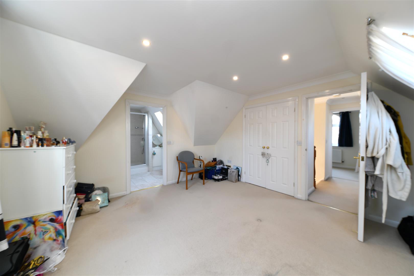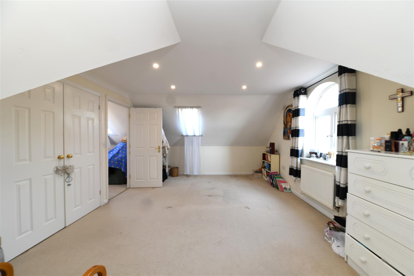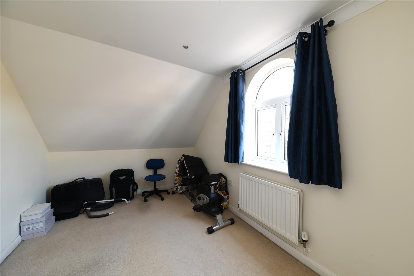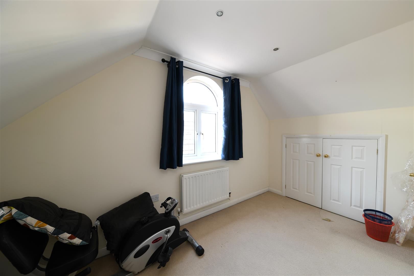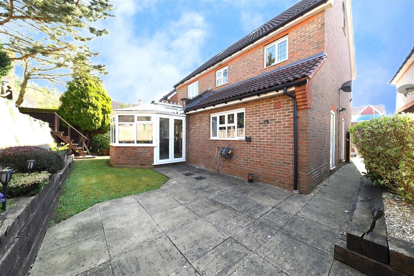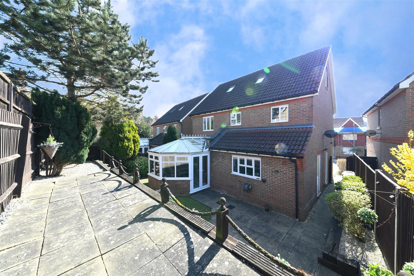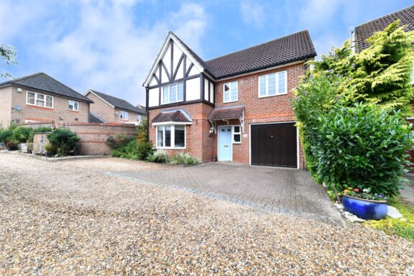
£700,000 Guide Price
Serpentine Close, Stevenage, SG1
- 6 Bedrooms
- 2 Bathrooms
Ryders Hill, Stevenage, SG1
We are delighted to present this well-appointed six-bedroom detached family home, located on a desirable road in Great Ashby. Set over three floors, the property offers spacious and versatile living accommodation. Upon entering, you are welcomed by a hallway with doors leading to a downstairs WC, a bay-fronted lounge, and a modern kitchen featuring contemporary white gloss units. A utility area has been created through a partial garage conversion, providing additional practicality. Adjacent to the kitchen is a separate dining room, which opens via French doors into a conservatory/family room, thoughtfully insulated for year-round use. Ascending to the first floor, you’ll find the master bedroom with an en-suite, two further double bedrooms, a single bedroom (currently used as an office), and a family bathroom. The second floor hosts two generously sized bedrooms, one benefiting from an additional en-suite. Externally, the private, landscaped rear garden is set over two tiers. The lower level features a patio seating area, lawn, and planted borders, while wooden steps lead to an elevated space, ideal for a home office or shed. To the front, there is a driveway for 2-3 cars and retained partial garage space for storage. Viewing is highly recommended to appreciate all this home has to offer.
DIMENSIONS
Entrance Hallway
Downstairs WC
Lounge 19'6 x 11'8
Dining Room 11'7 x 9'4
Conservatory 14'2 x 12'5
Kitchen/Breakfast Room 15'4 x 10'4
Utility 9'2 x 7'8
Master Bedroom 11'10 x 11'7
Bedroom 3: 11'8 x 9'5
Bedroom 4: 12'9 x 8'6
Bedroom 6: 8'6 x 6'2
Family Bathroom
Bedroom 2: 15'5 x 12'9
En-Suite
Bedroom 5: 13'1 x 6'7
Garage Front 9'2 x 8'4
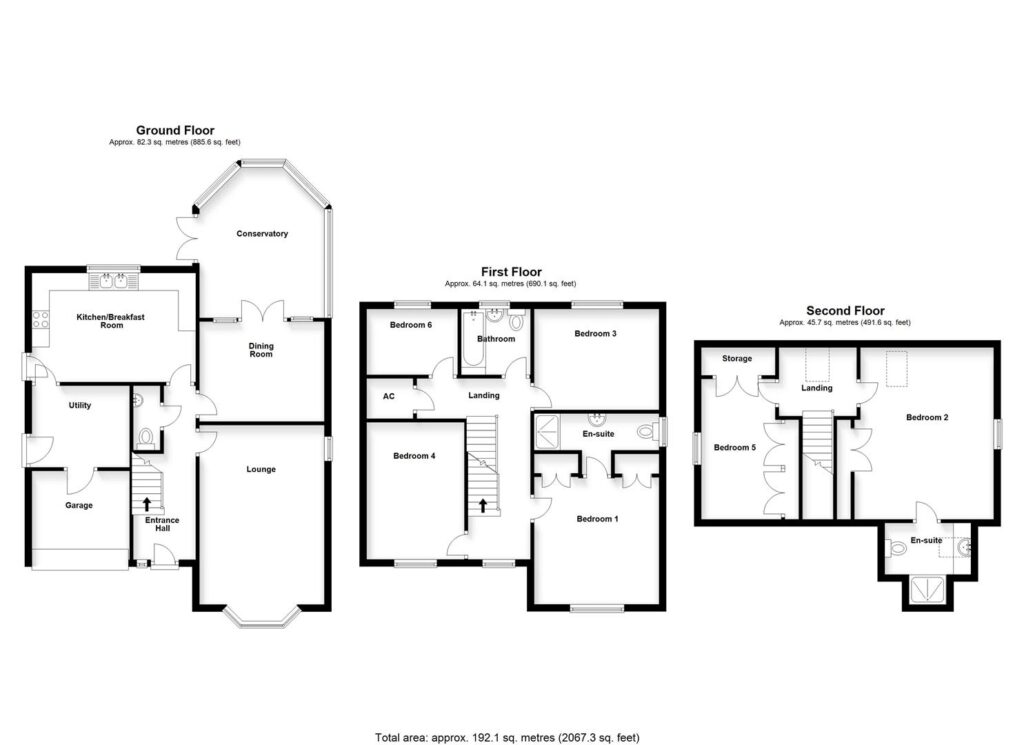

Our property professionals are happy to help you book a viewing, make an offer or answer questions about the local area.

