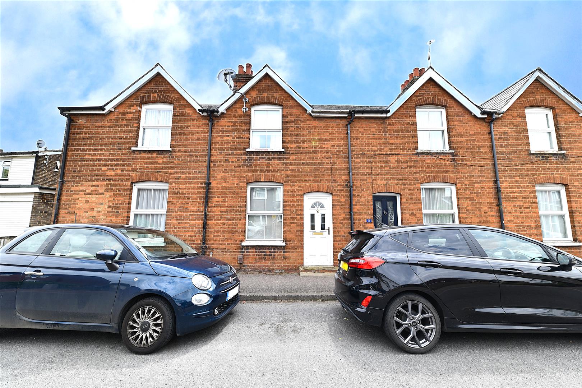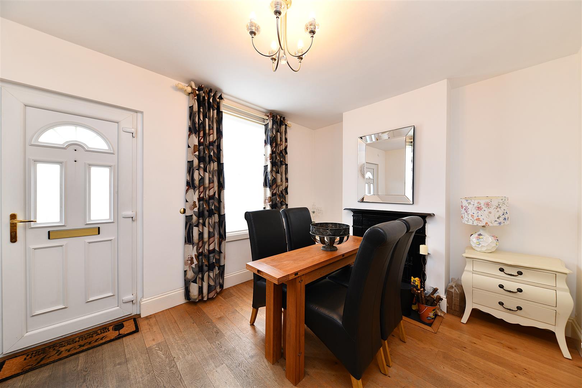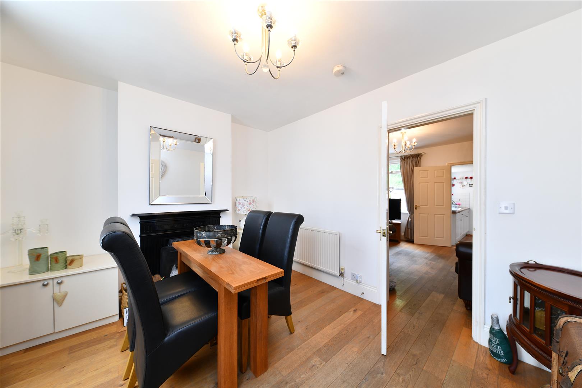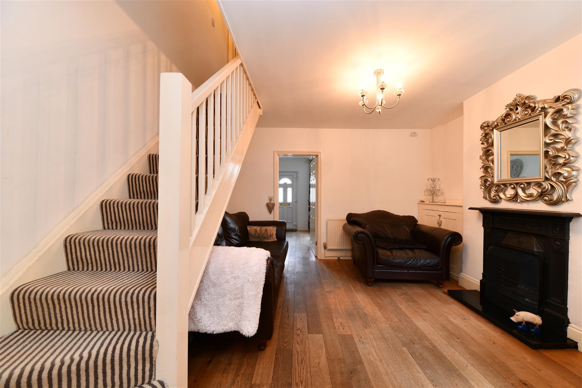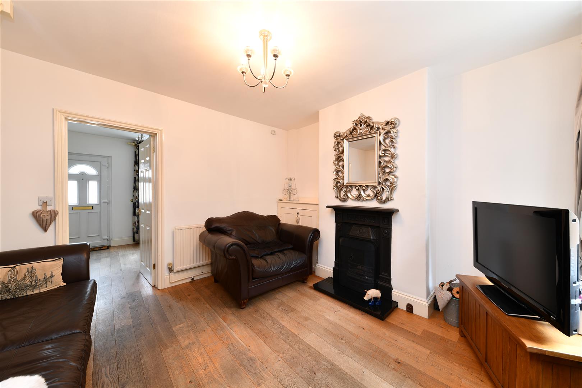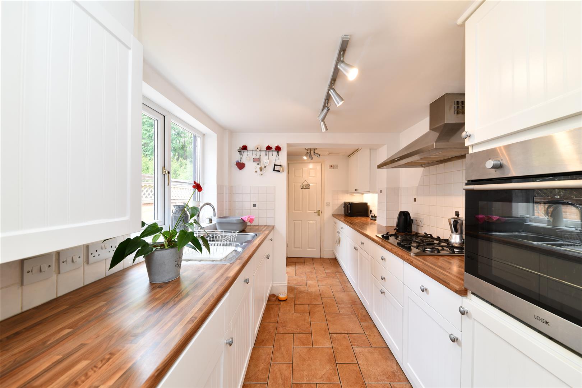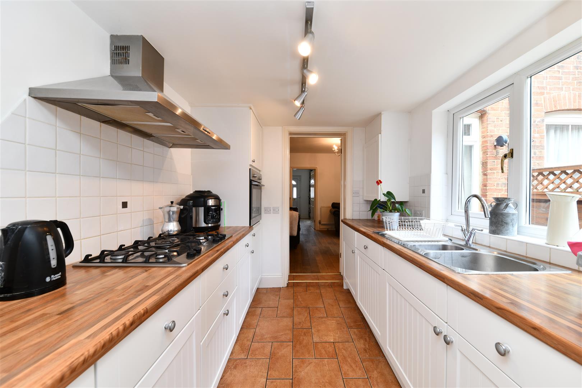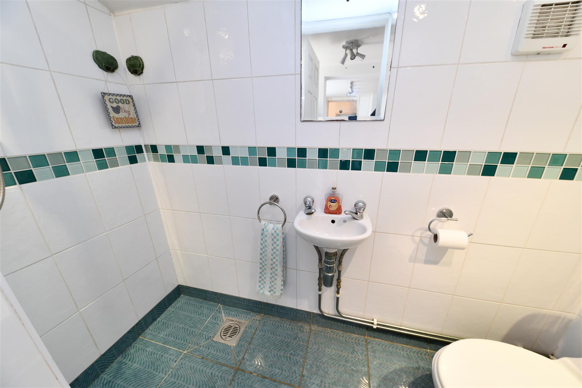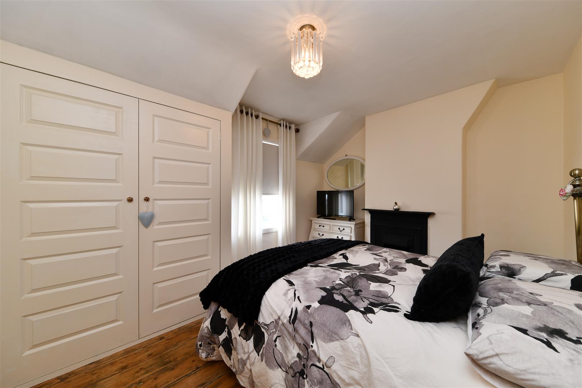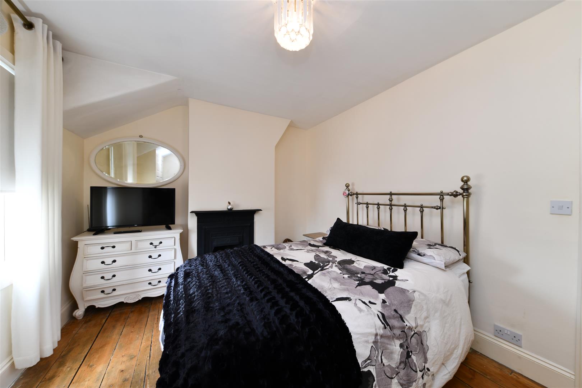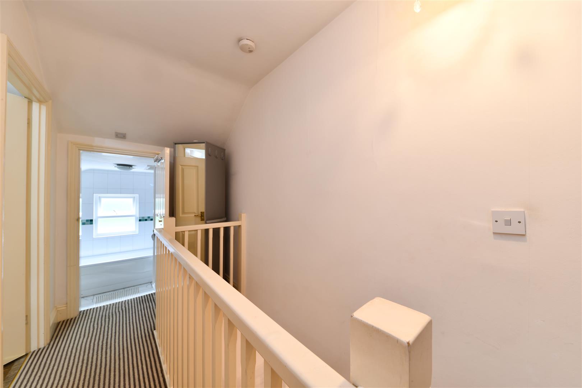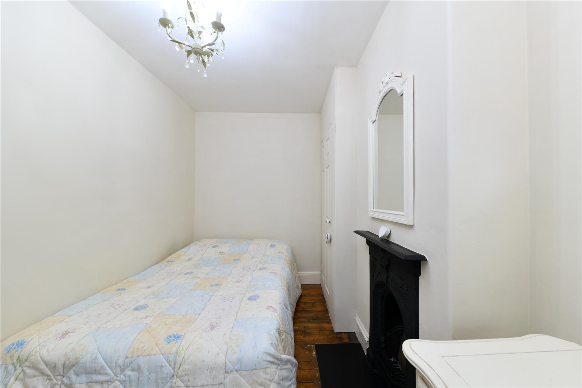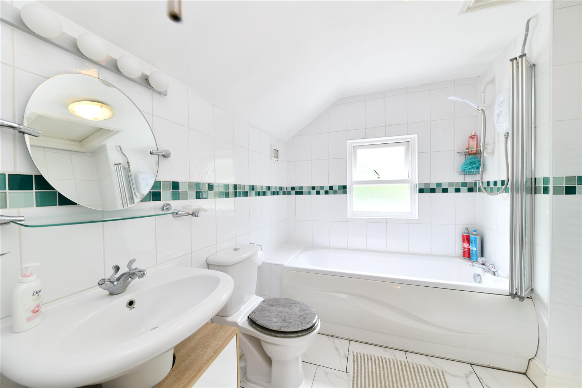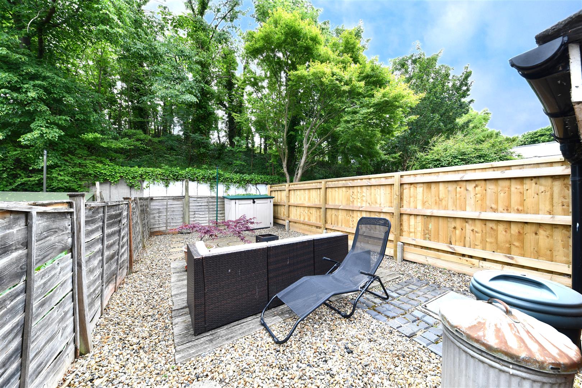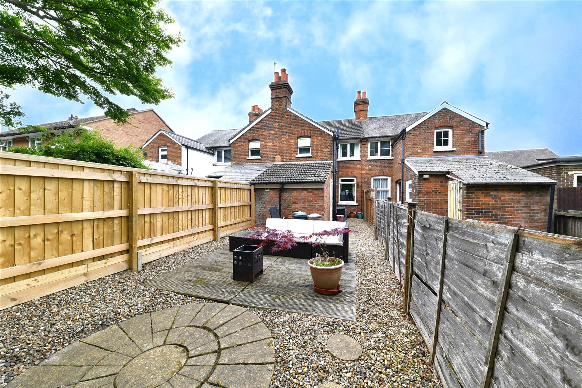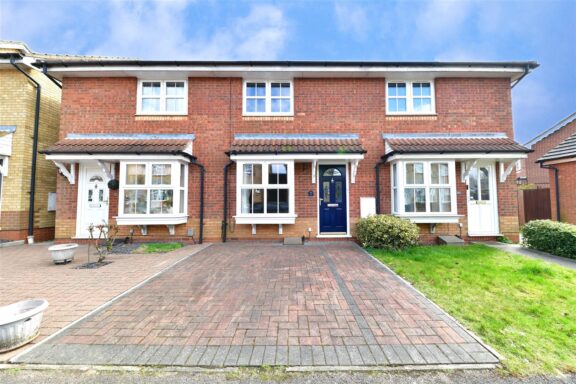
Sold STC
£300,000 Guide Price
Doncaster Close, Stevenage, SG1
- 2 Bedrooms
- 1 Bathrooms
Huntingdon Road, Stevenage, SG1
We are delighted to bring to market this charming two-bedroom cottage, ideally situated on a sought-after road in Fishers Green. Enjoy the convenience of being just a short stroll from Lister Hospital, Stevenage’s mainline railway station, and the characterful Old Town High Street.
On entering from the street, you're welcomed into a generously sized dining room featuring an original fireplace and attractive wooden flooring that flows seamlessly into the lounge. Here, another beautiful fireplace adds warmth and character, alongside a staircase to the first floor and a door leading through to the kitchen. The kitchen is fitted with a range of white base and wall-mounted units, complemented by wood-effect worktops and tiled flooring. From here, you’ll find access to the low-maintenance rear garden and a well-appointed downstairs wet room.
Upstairs, a spacious landing leads to two well-proportioned bedrooms - both benefiting from built-in wardrobes and their own feature fireplaces. The family bathroom is accessed via two steps down from the landing, adding a touch of cottage charm.
The south-facing rear garden with gated access is fully paved and shingled, providing a sunny, private retreat that’s also wonderfully low-maintenance.
On-street parking is available to the front on a first-come, first-served basis.
Early viewing is highly recommended to fully appreciate the character and location of this delightful home!
Dining Room - 9'7 x 12'7
Lounge - 11'8 x 12'7
Kitchen - 7'7 increasing 12'9 x 7'4
Wet Room - 2'5 x 7'2
Landing - 11'7 x 5'6
Bedroom 1 - 9'8 x 12'8
Bedroom 2 - 11'7 x 7'2
Bathroom - 7'1 x 7'6
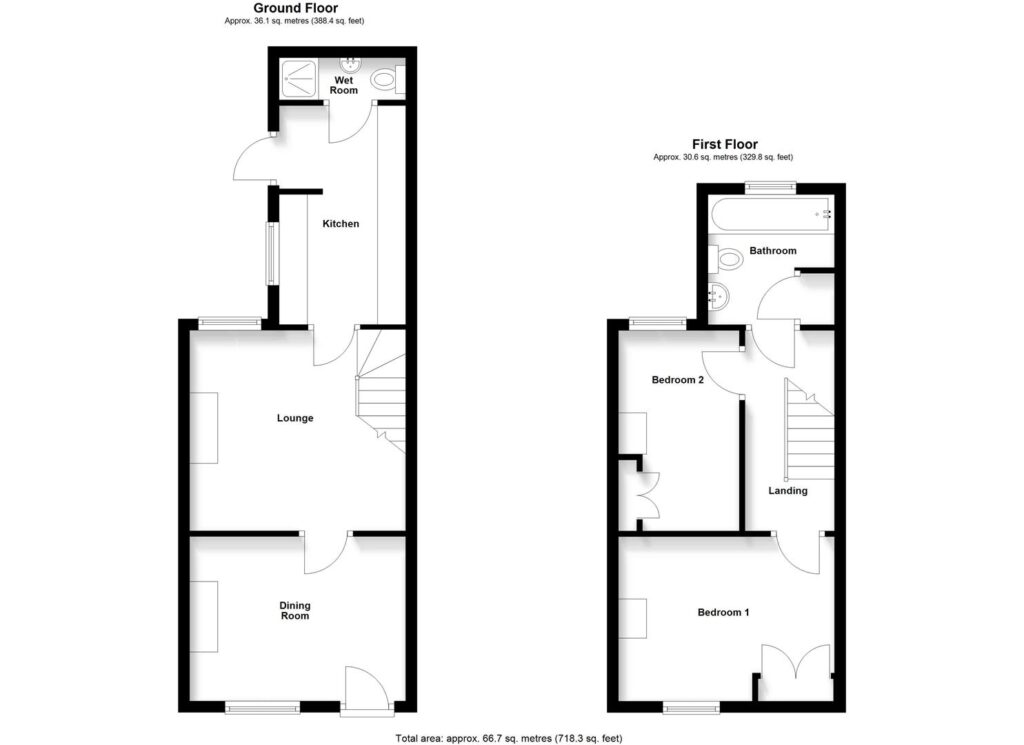
Our property professionals are happy to help you book a viewing, make an offer or answer questions about the local area.
