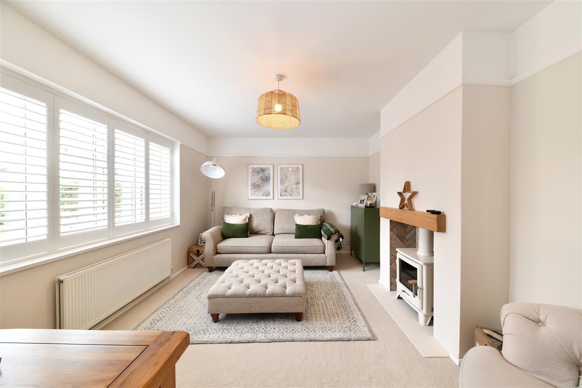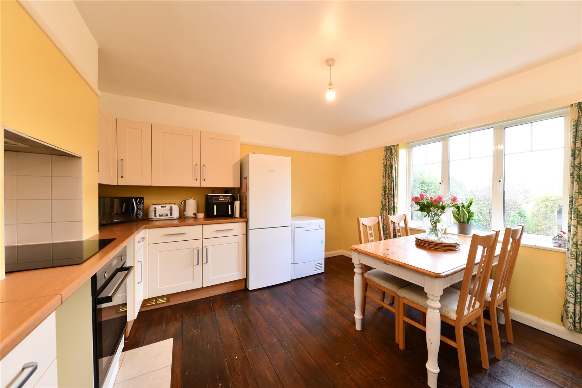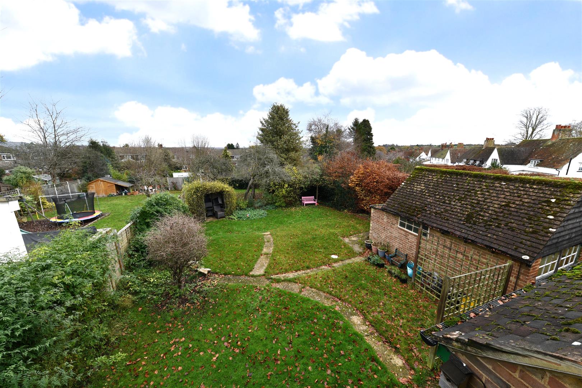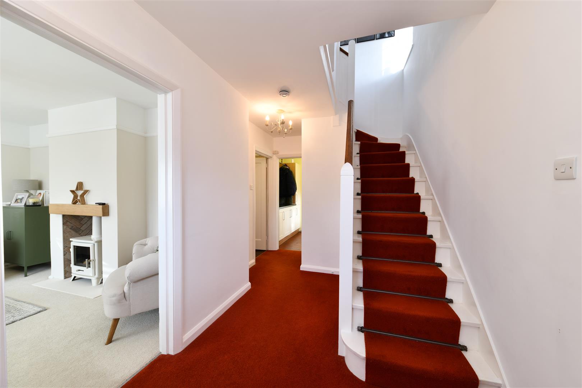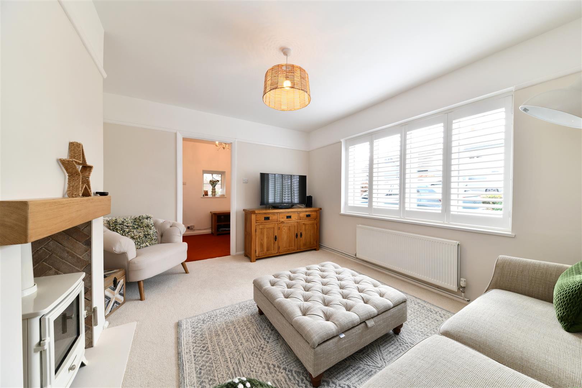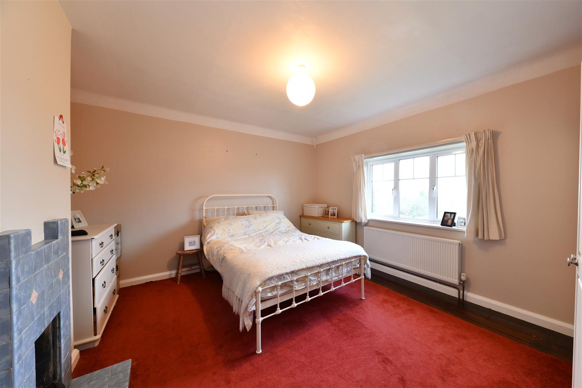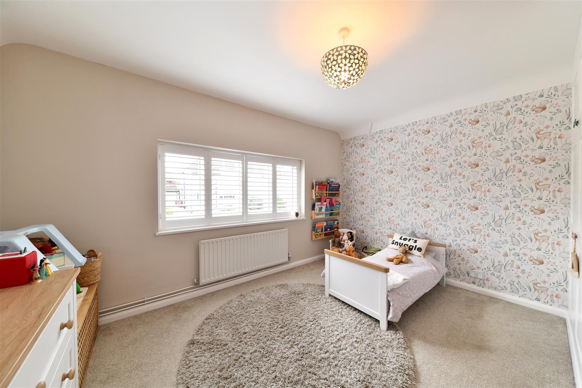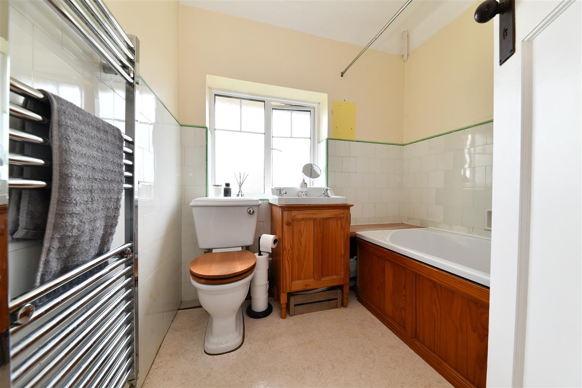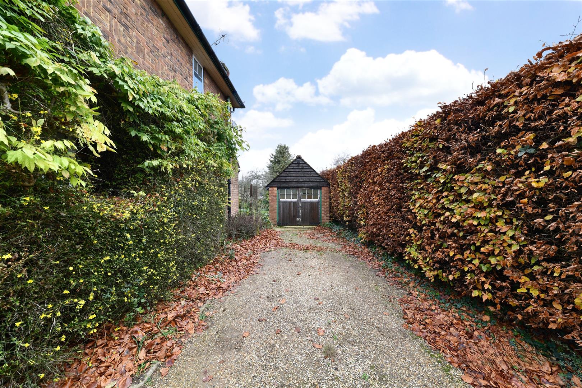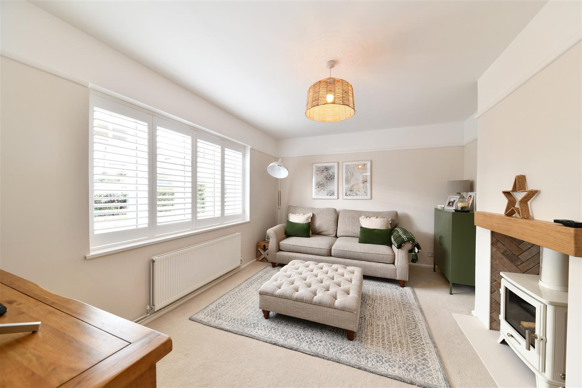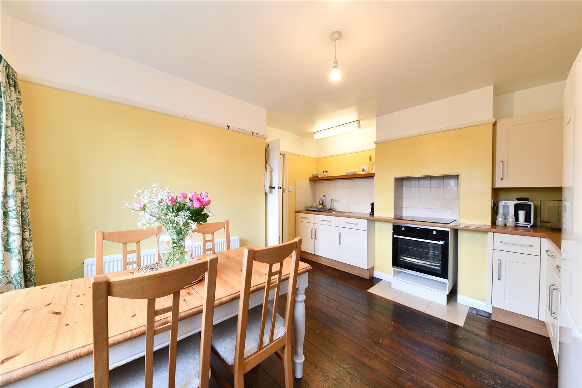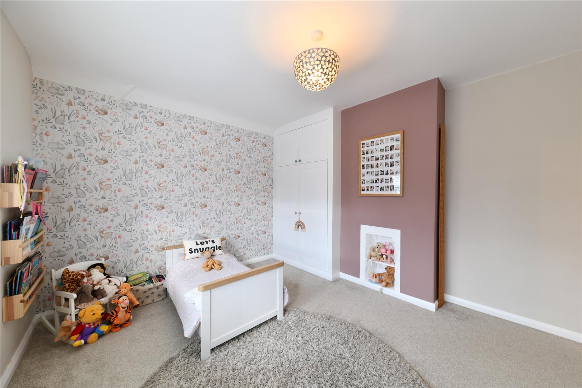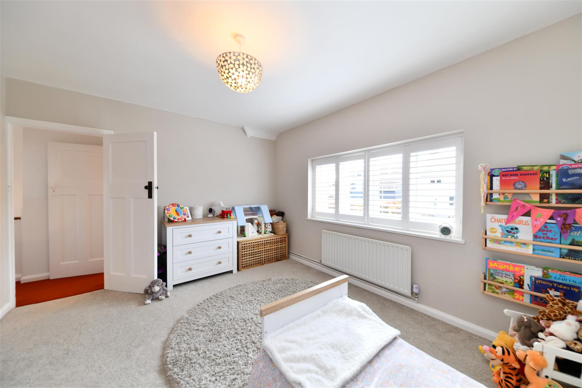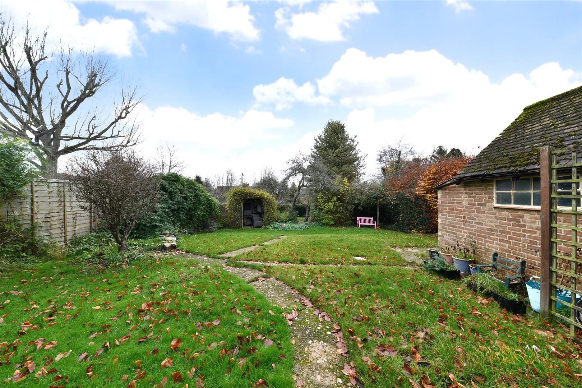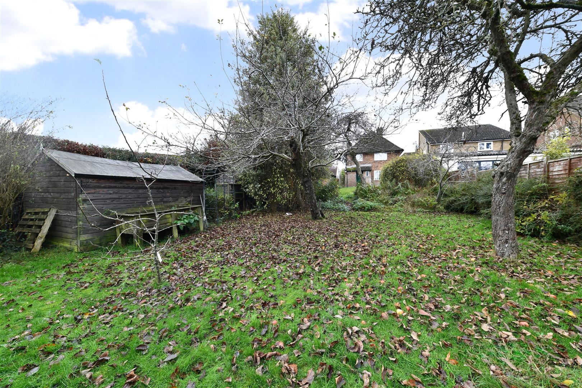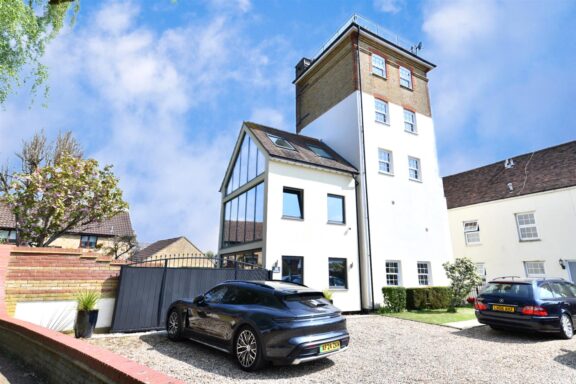
£725,000 Offers Over
The Maltings, Walkern, Stevenage, SG2
- 3 Bedrooms
- 2 Bathrooms
Gipsy Lane, Knebworth, SG3
We are pleased to bring to the market this well-presented three-bedroom detached home, occupying a generous plot and boasting an impressive 100ft private rear garden. Positioned in the highly sought-after and prestigious village of Knebworth, the property offers an excellent blend of village charm and everyday convenience. Knebworth Train Station is within easy reach, providing fast and direct links to London Kings Cross and St Pancras, making this an ideal choice for commuters. The accommodation is arranged as follows: A welcoming and spacious entrance hallway gives access to a downstairs WC, the lounge, and the kitchen/diner. The lounge features a charming gas fire place, creating a warm and inviting focal point for the room. The kitchen/diner is fitted with classic cream shaker-style units and offers ample space for a dining table and chairs. A separate utility room provides a dedicated laundry area along with convenient access to the rear garden. Stairs rise to the first-floor landing, where you will find three well-proportioned bedrooms and a family bathroom. Externally, the property truly excels. The stunning 100ft rear garden is mainly laid to lawn, with mature planting and fruit trees towards the far end, offering a peaceful and private outdoor retreat. To the side of the property sits a detached garage, while the generous driveway to the front and side provides ample parking for at least five vehicles, ideal for families and visitors alike. With its substantial plot, the property offers exciting potential for extension (STPP), giving the next owner the opportunity to tailor the home to their requirements. This is a fantastic opportunity to acquire a superb detached home in one of Hertfordshire’s most desirable villages. Viewing is highly recommended.
DIMENSIONS
Entrance Hallway 15'0 x 6'11
Downstairs WC
Lounge 13'5 x 10'11
Kitchen/Diner 12'5 x 12'3
Utility 10'0 x 6'6
Bedroom 1: 13'5 x 10'11
Bedroom 2: 13'5 x12'6
Bedroom 3: 7'1x 6'1
Bathroom 7'1 x 6'11
Garage 15'6 x 9'5
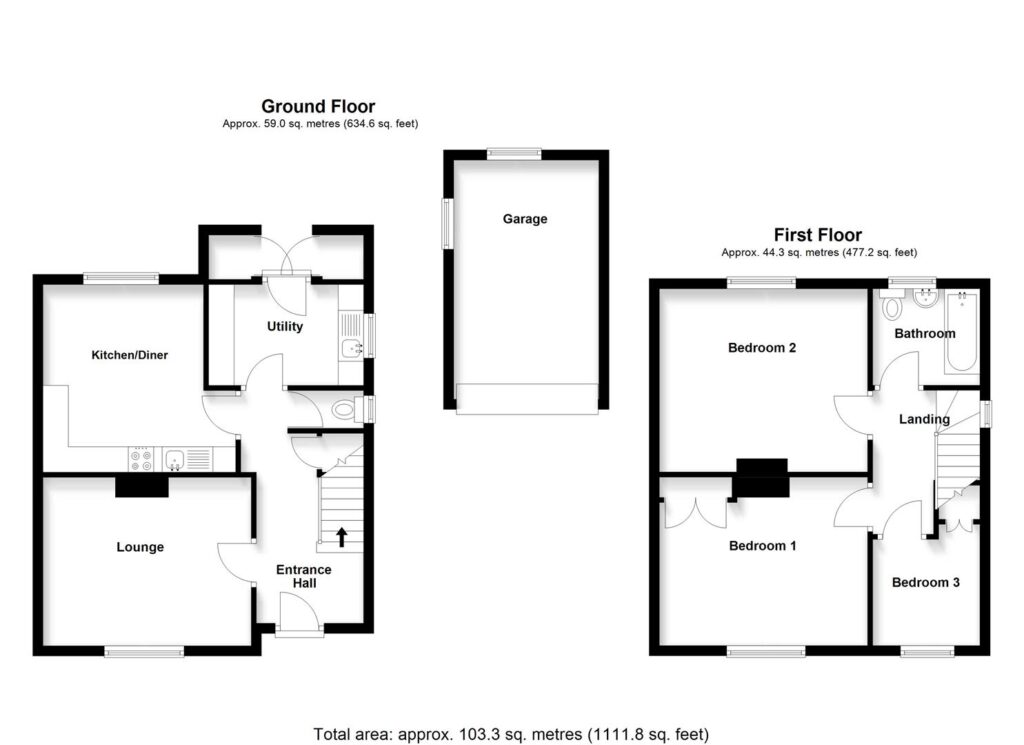
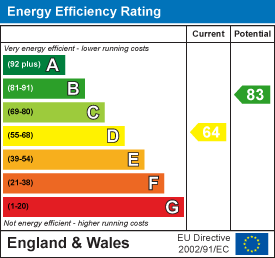
Our property professionals are happy to help you book a viewing, make an offer or answer questions about the local area.


