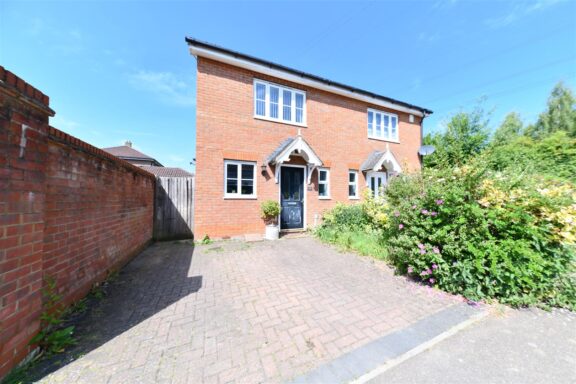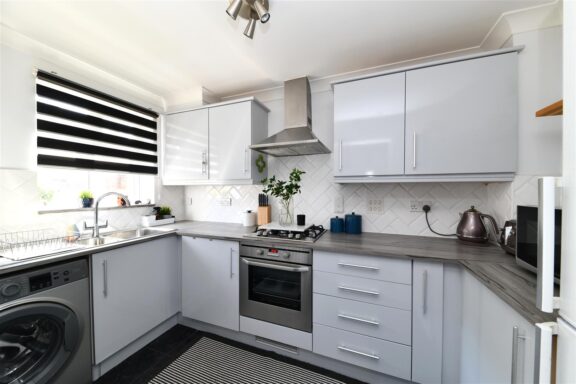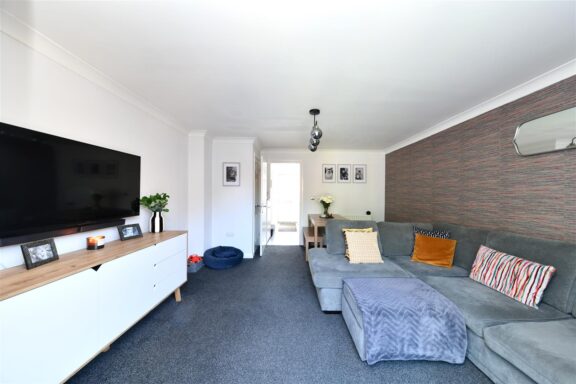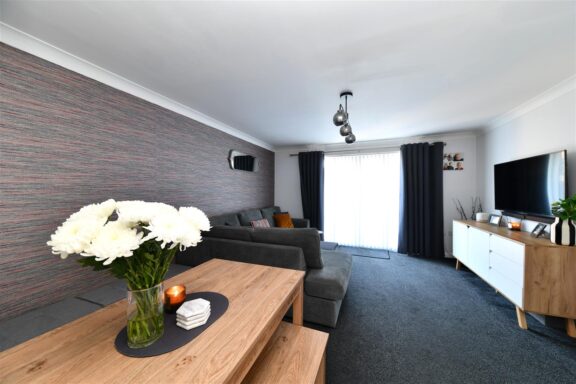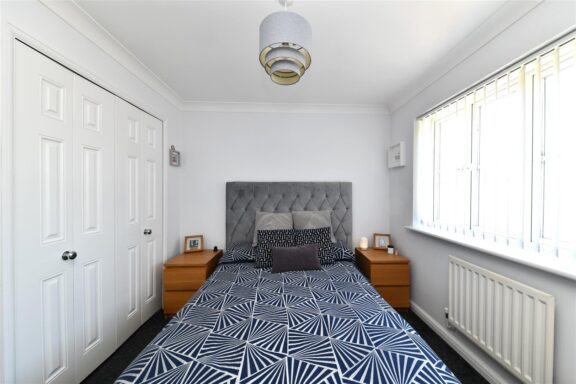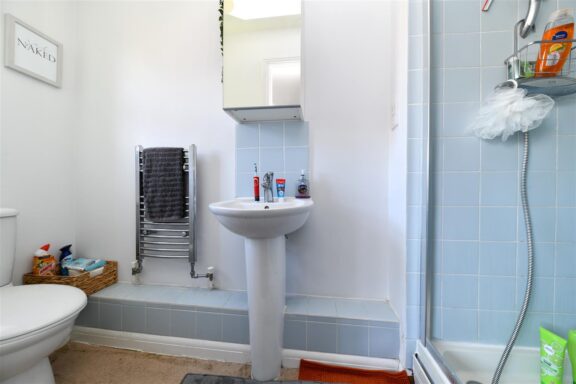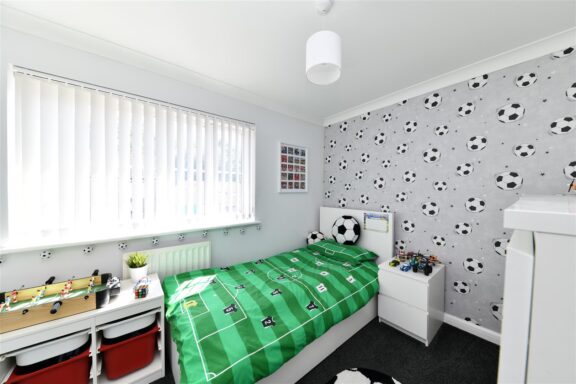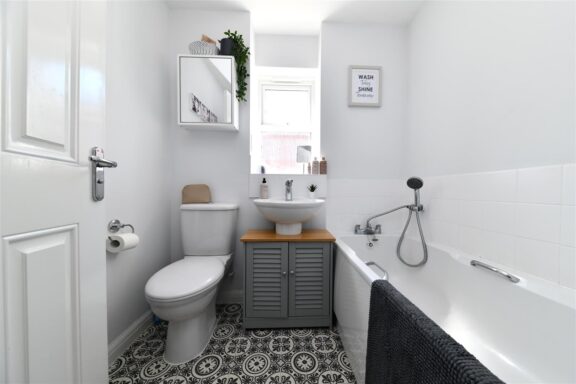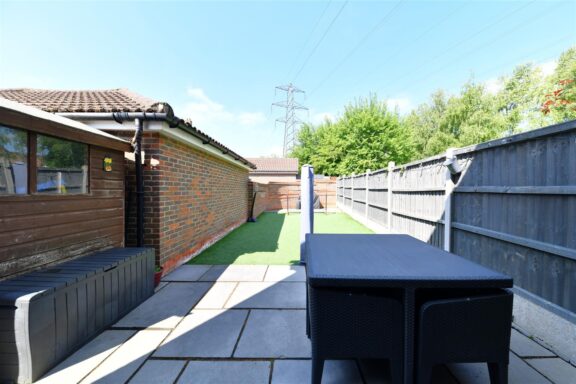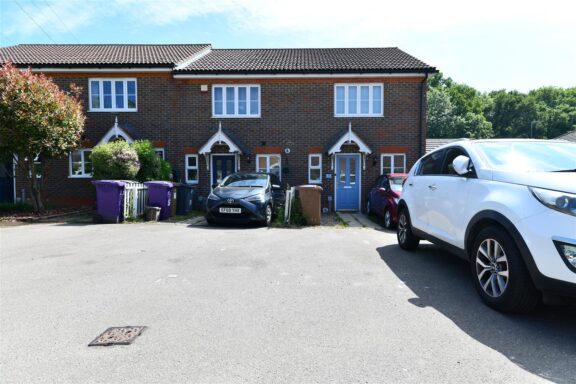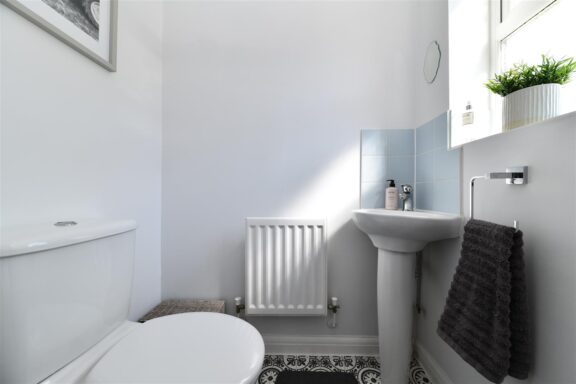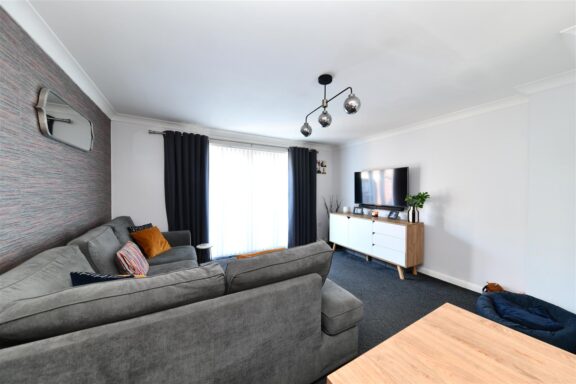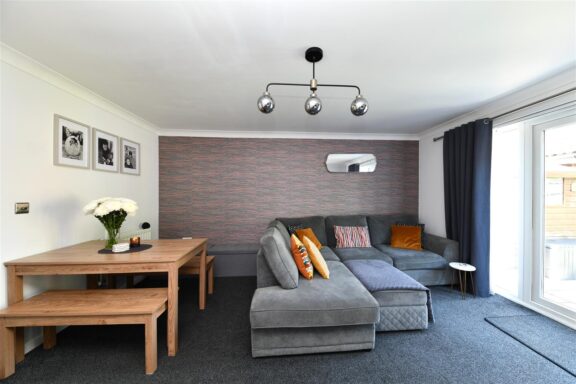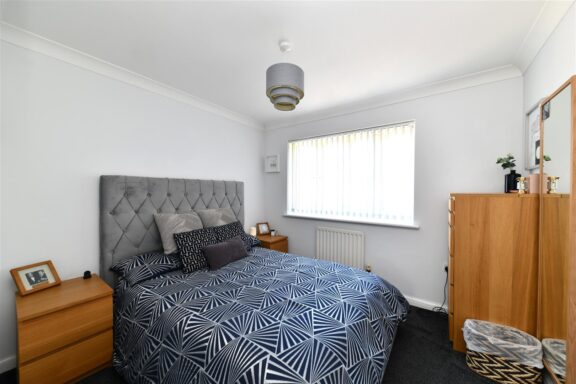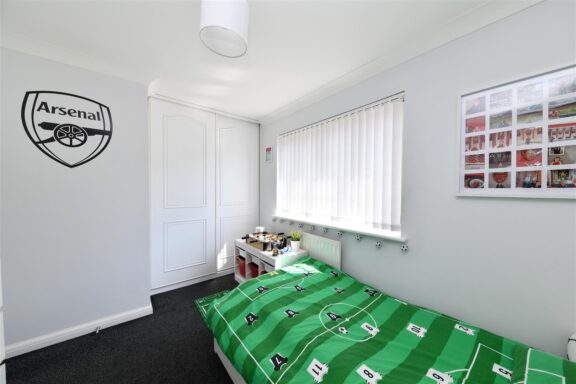£136,000
Grampian Place, Stevenage, SG1
- two BEDROOMS |
- two BATHROOMS |
- one RECEPTIONS
Full property description
* 40% SHARED OWNERSHIP * We are pleased to welcome to the market this well-presented, CHAIN FREE, Two Bedroom Semi-Detached Home, ideally located in the heart of Great Ashby. This sought-after location is just a short walk from The Neighbourhood Centre, offering a range of everyday amenities, a Community Centre, Nursery, and falls within the catchment area for the highly regarded Round Diamond Junior School. The accommodation briefly comprises a welcoming Entrance Hallway with access to a Downstairs WC, a Modern Kitchen, and a spacious Lounge/Diner with French doors opening onto the Rear Garden. Upstairs, the first floor offers two generous Double Bedrooms, both with fitted wardrobes. The Master Bedroom further benefits from a contemporary En-Suite Shower Room, and a stylish main Bathroom completes the floor. Externally, the property boasts a Private, West-Facing Rear Garden with a patio seating area, lawn, and gated side access. To the front, there is off-street Parking for two vehicles. Early viewing is highly recommended to fully appreciate this ideal first-time purchase.
DIMENSIONS
Entrance Hallway
Downstairs WC
Kitchen 10'8 x 6'0
Lounge/Diner 14'9 x 13'2
Bedroom 1: 9'8 x 9'3
En-Suite
Bedroom 2: 13'3 x 8'2 (into robes)
Bathroom
N.B.
Full market value = £340,000
Rent portion = Approx. £616.84 pcm.
Building insurance = Approx. £33.00 pcm.
Service charge = Approx. £2.08 pcm.
81 years remaining on the lease.
100% available to purchase.
Housing Association Eligibility
- Minimum deposit requirement is 5-10% (dependent on lender)
- Maximum household income requirement is £80,000 - This is based on ALL members of the household aged 18 or over, whether they have joined the application or not.
- Applicants that currently own a property MUST have a sale agreed on their current property before they can be considered.
- Applicants must not currently own a home anywhere in the world, unless a court order forces them to remain on the deed of a property where their children reside.
- Applicants must be unable to afford to buy a property suitable for their family size on the open market.
- LOCAL CONNECTION - Applicants must have a local connection to Stevenage or the North Hertfordshire District, via continuous residency in the district for the last 12 months or 3 out of the last 4 years OR have permanent employment in the district.
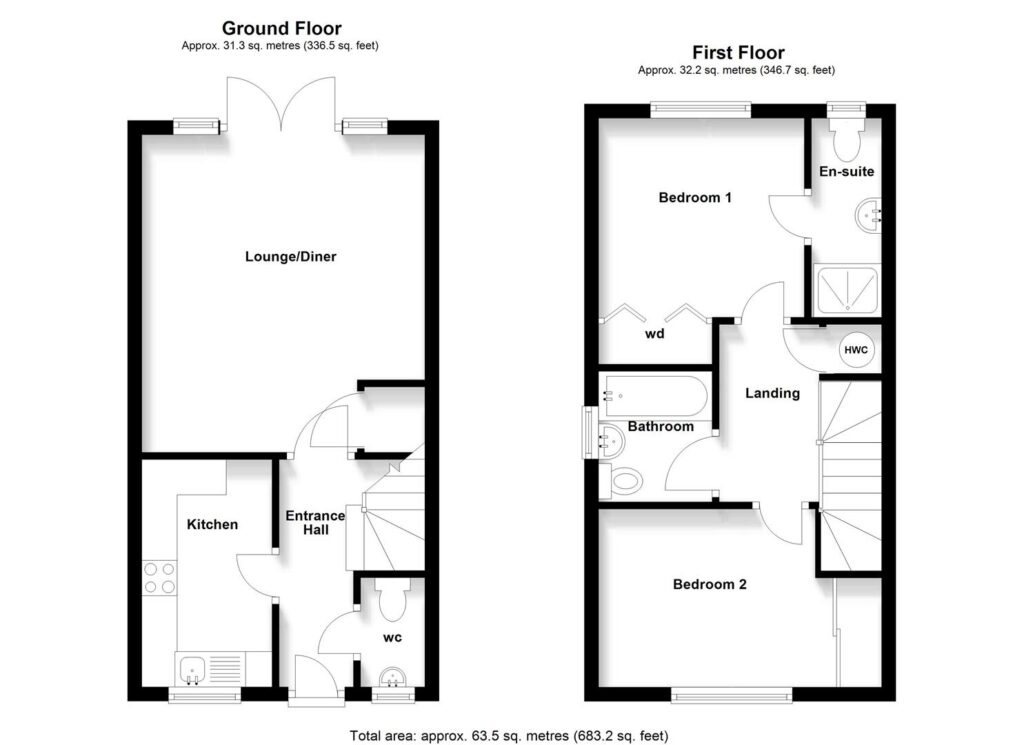
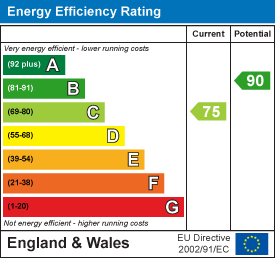
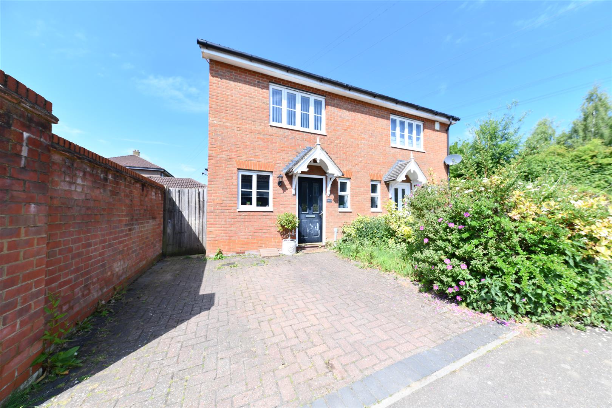
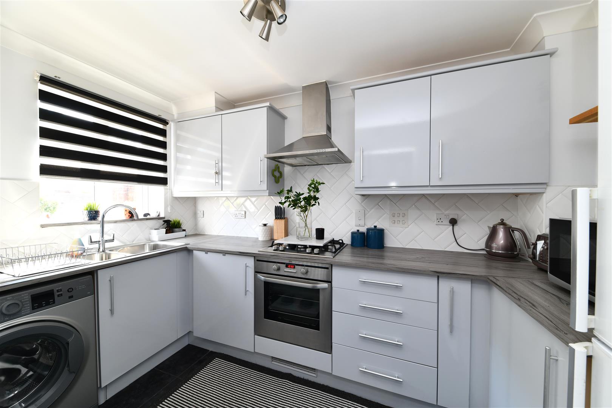
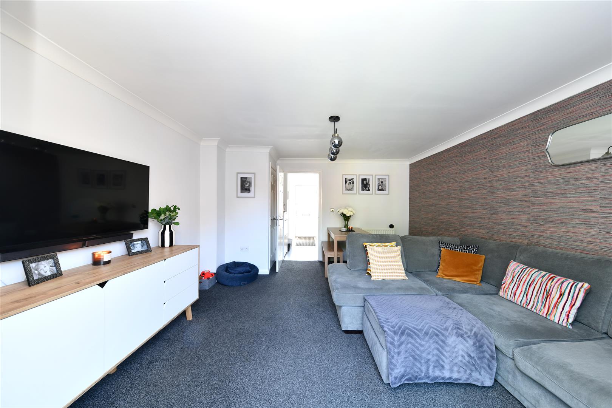
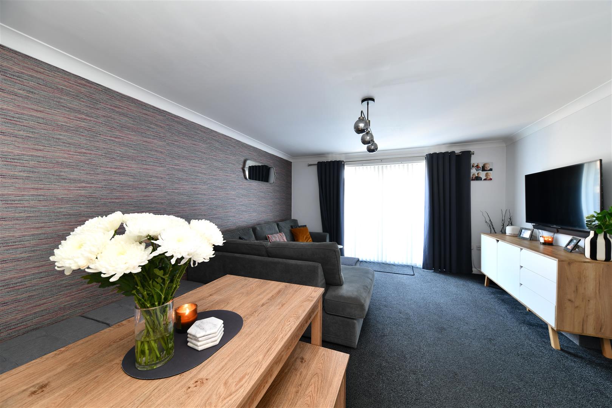
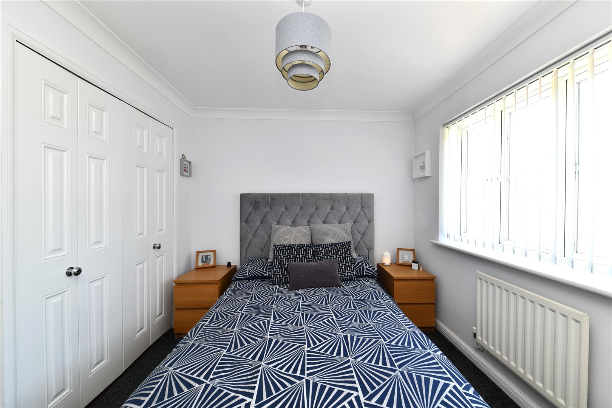
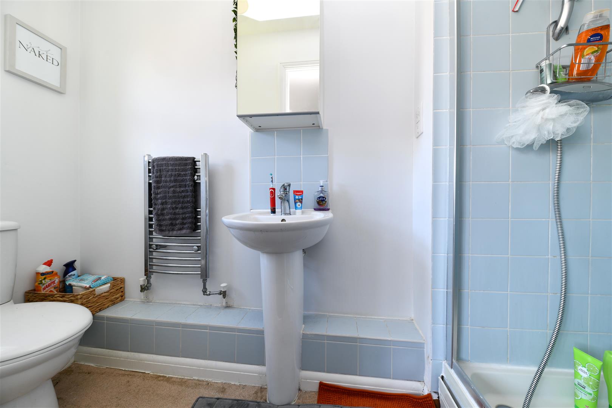
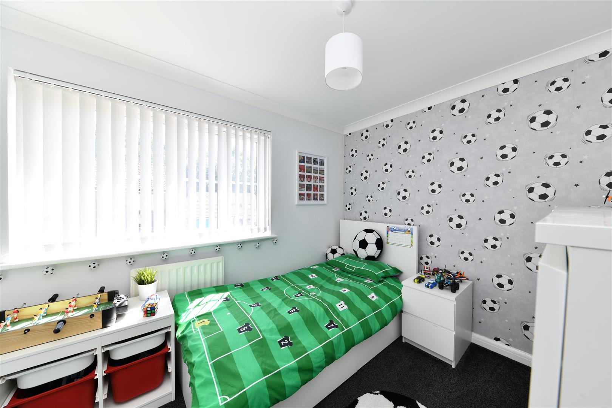
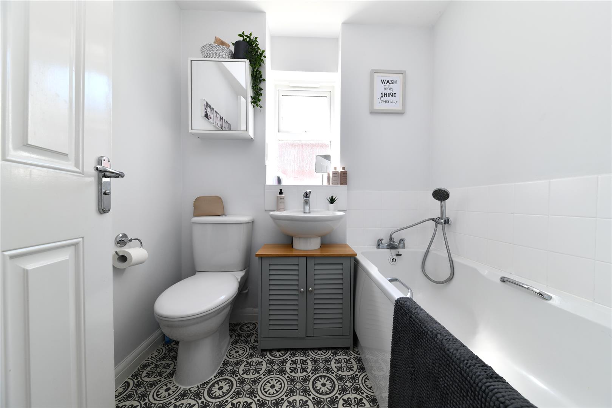
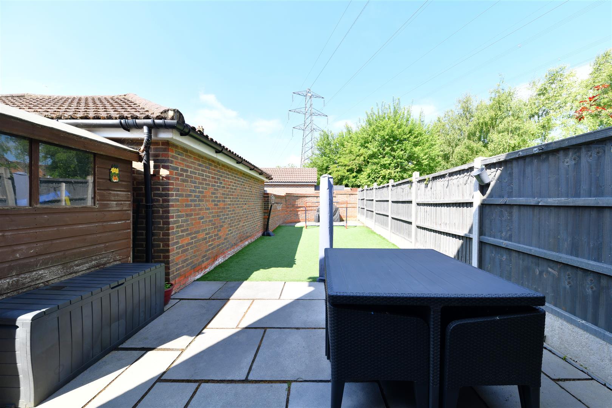
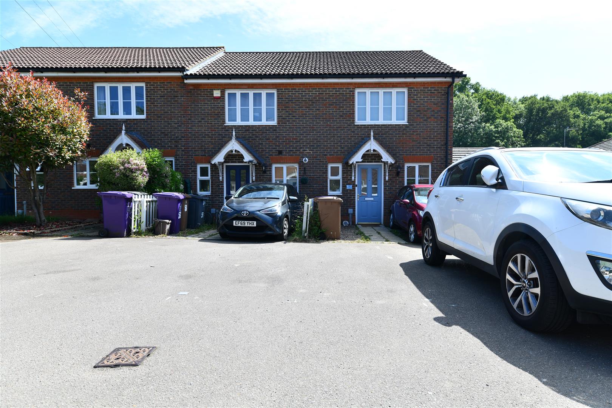
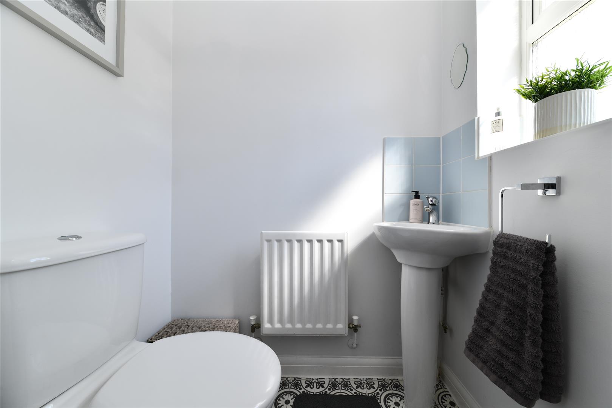
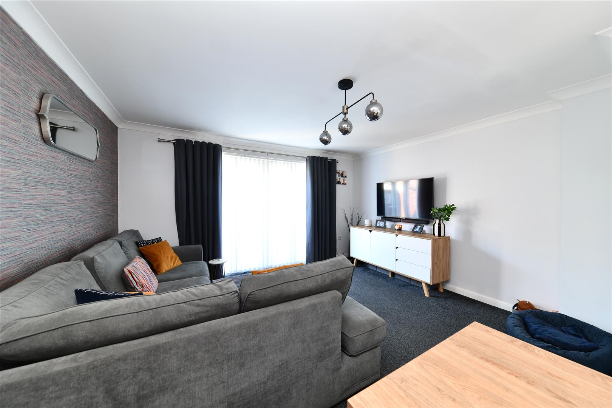
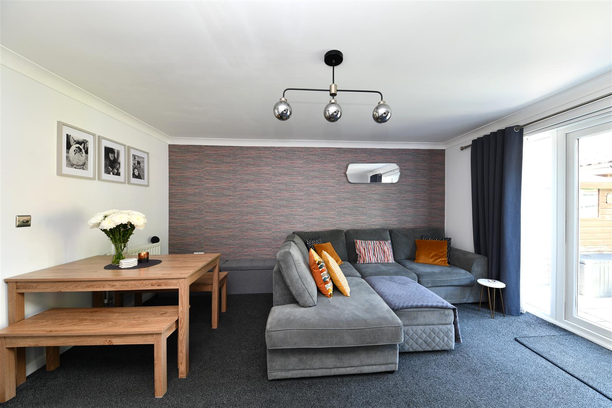
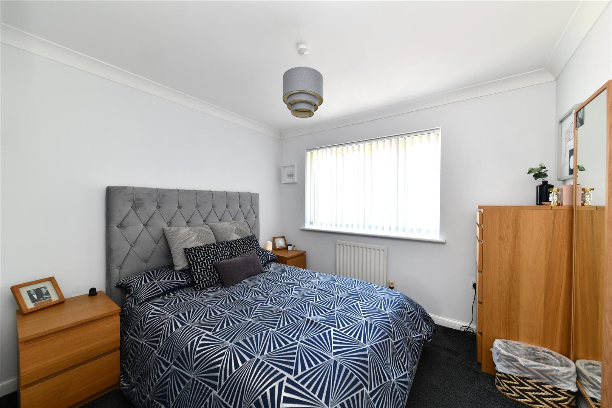
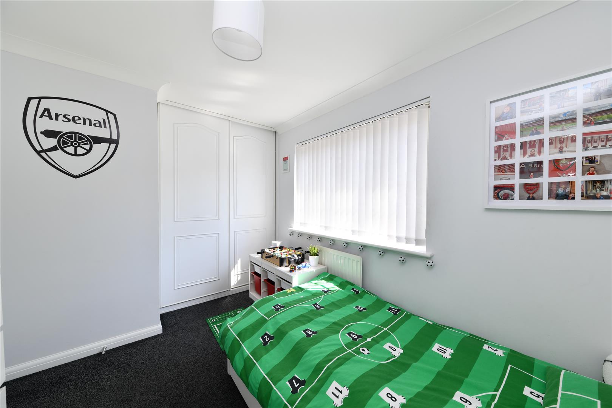
Interested in this property?
Our property professionals are happy to help you book a viewing, make an offer or answer questions about the local area.

