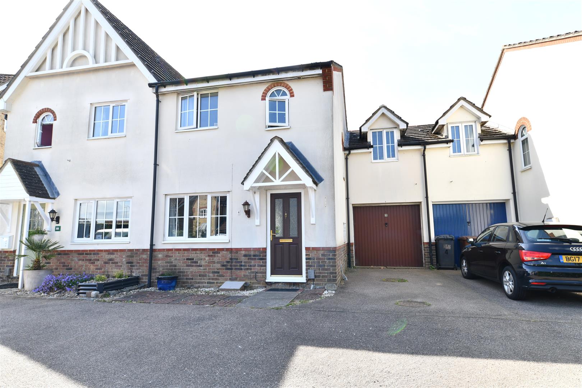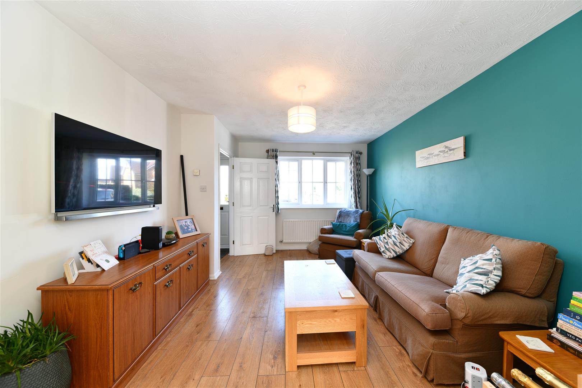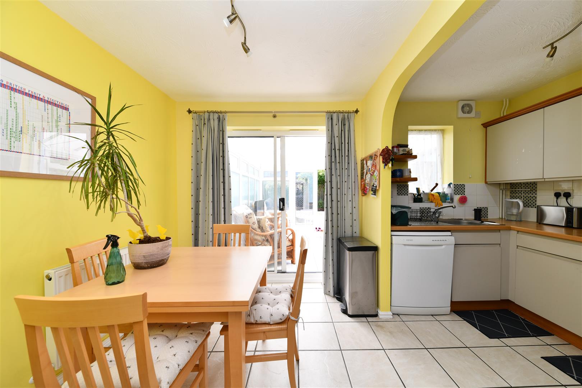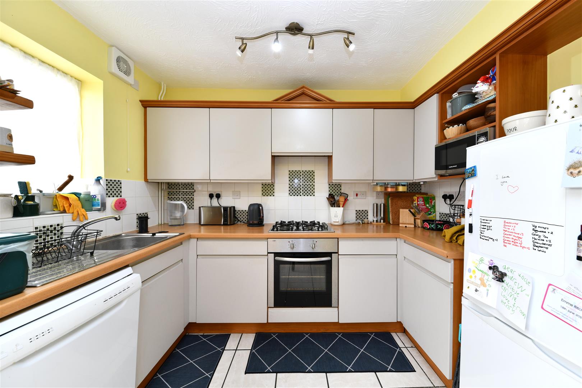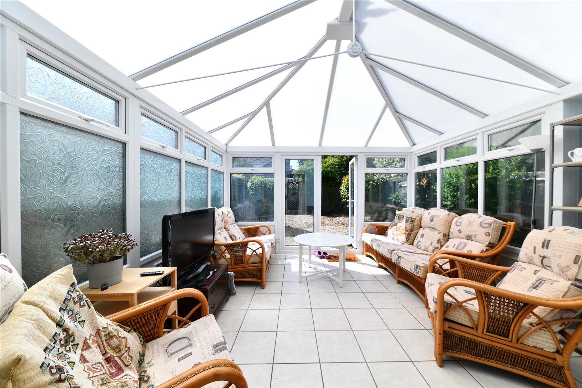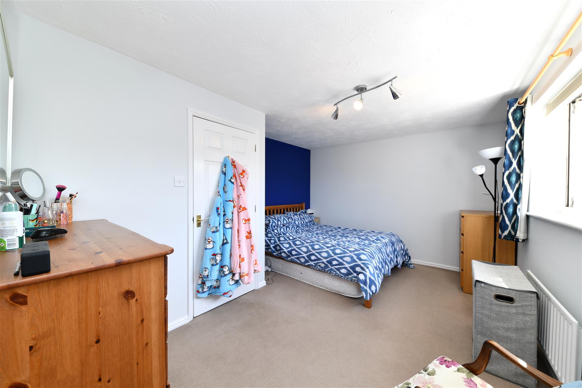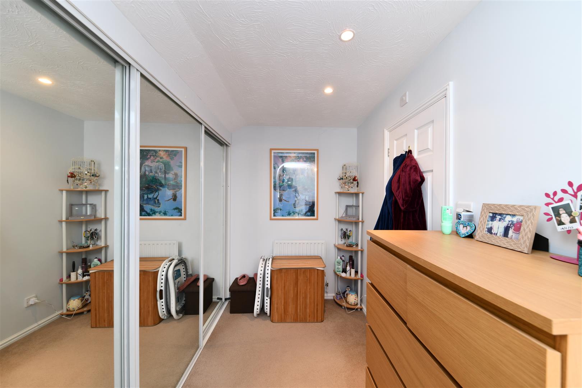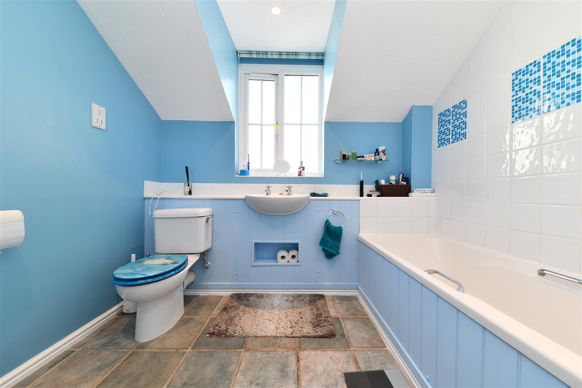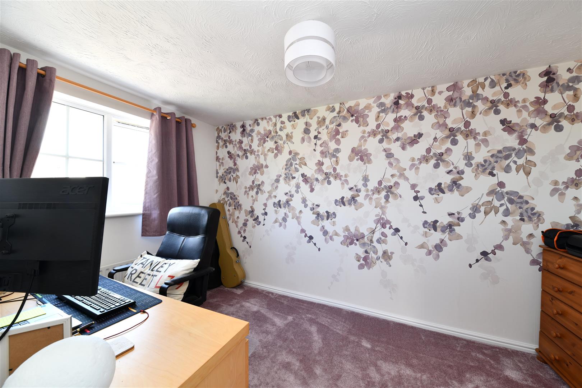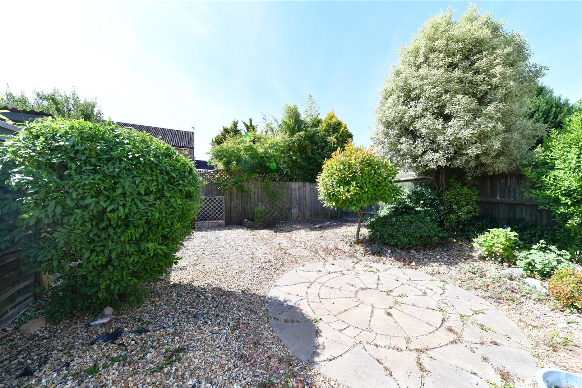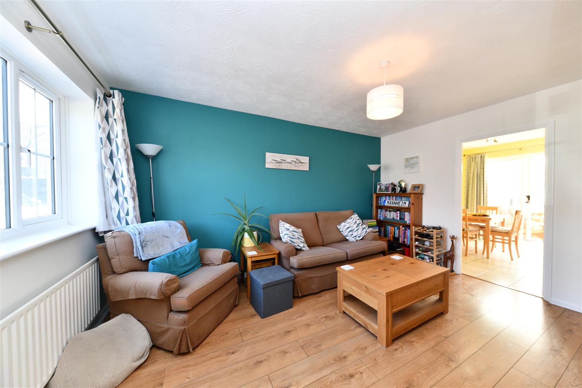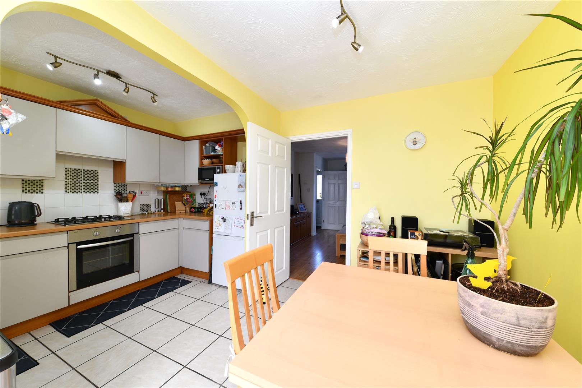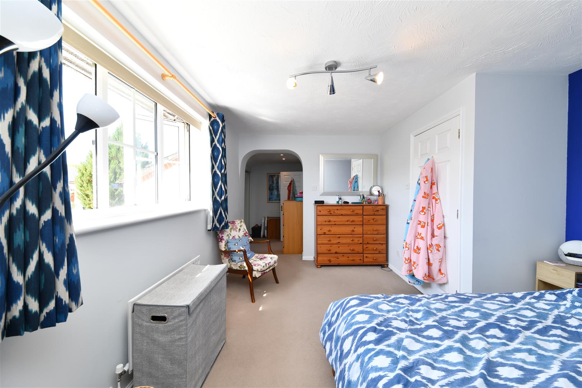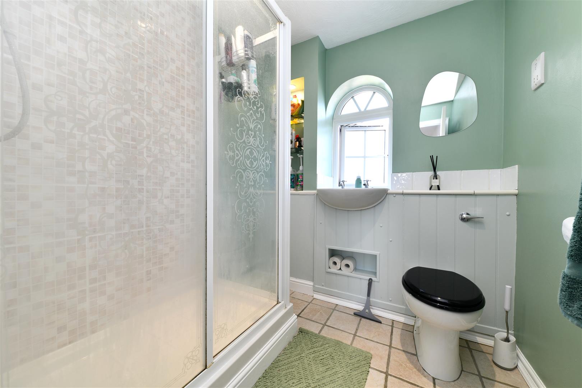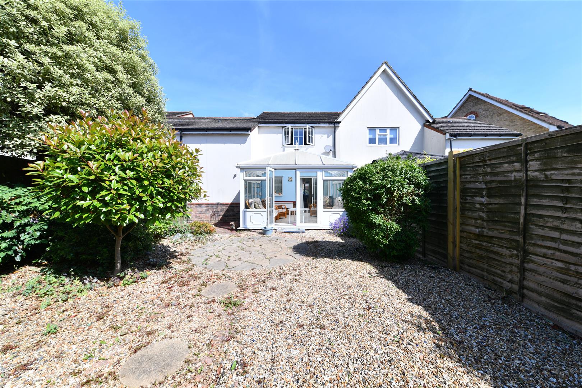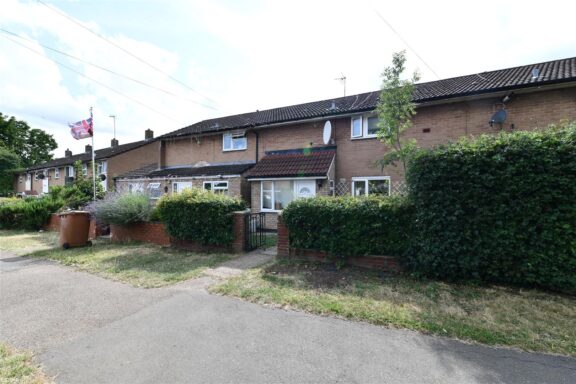
£285,000 Guide Price
East Close, Stevenage, SG1
- 2 Bedrooms
- 1 Bathrooms
Lowes Close, Stevenage, SG1
GUIDE PRICE £360,000 - £375,000 * We are pleased to welcome to the market this well-presented two-bedroom semi-detached home, ideally located on one of the most sought-after roads in Great Ashby. Built by Copthorne Homes and just a short walk from the popular District Park, this property is perfect for those seeking comfort, convenience, and a desirable residential setting. The accommodation is arranged over two floors and comprises an entrance hallway with a door leading to a generously sized lounge. From here, a further door opens into the dining area, which flows seamlessly into the fitted kitchen. Patio sliding doors at the rear lead into a spacious conservatory, offering additional reception space and lovely views over the rear garden. A side door provides practical access to the garage. Upstairs, you’ll find two well-proportioned bedrooms and a modern shower room. The master bedroom is a particular highlight, featuring a walk-in dressing area with triple-width mirrored wardrobes and a private en-suite bathroom. Externally, the property enjoys a private, south-facing rear garden, ideal for relaxing or entertaining. Additional benefits include an attached garage and a driveway for one car. Viewing is highly recommended to appreciate everything this attractive home has to offer.
DIMENSIONS
Entrance Hallway
Lounge 14'3 x 11'0
Dining Area 9'7 x 7'2
Kitchen 9'7 x 6'2
Conservatory 12'5 x 12'3
Bedroom 1: 14'1 x 11'2 (max to max)
Dressing Area 8'5 x 7'9 (inc robes)
En-Suite Bathroom 8'5 x 6'2
Bedroom 2: 12'8 x 7'4
Shower Room 6'4 x 6'2
Garage 16'0 x 8'5
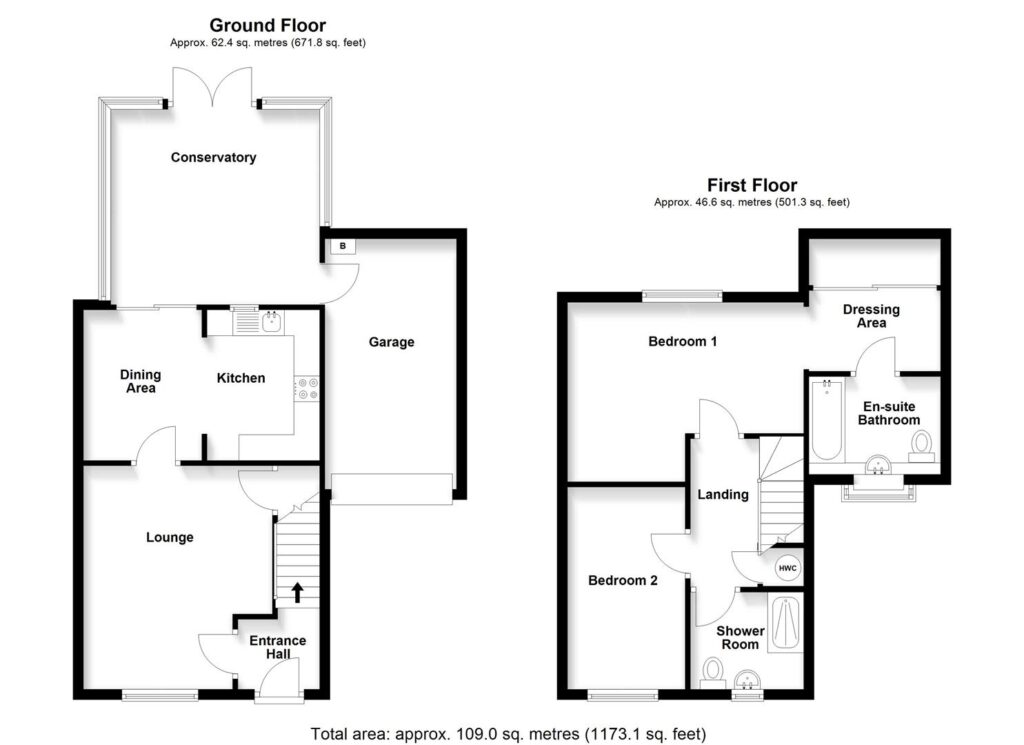

Our property professionals are happy to help you book a viewing, make an offer or answer questions about the local area.
