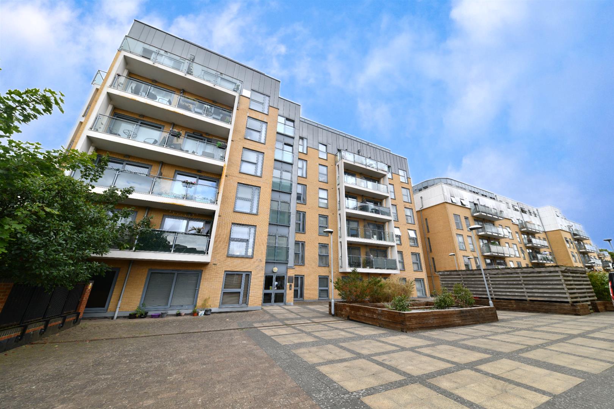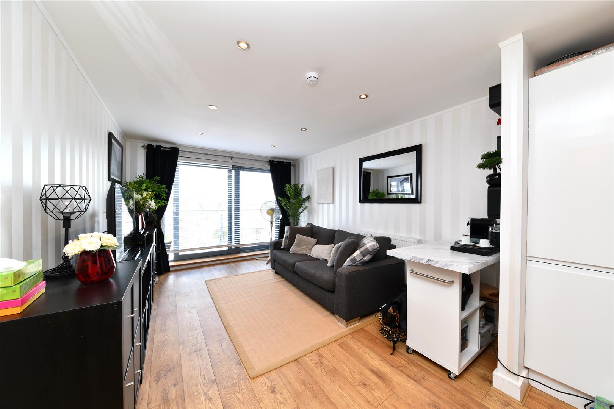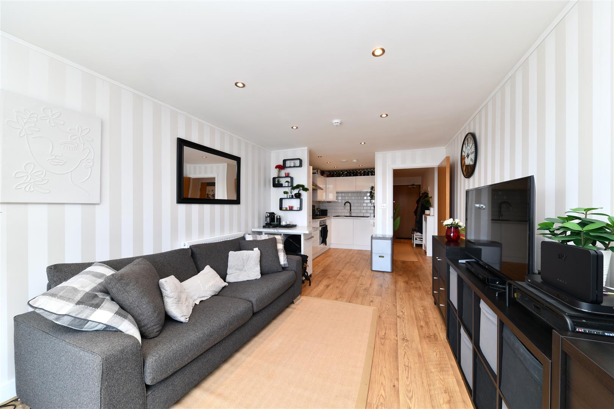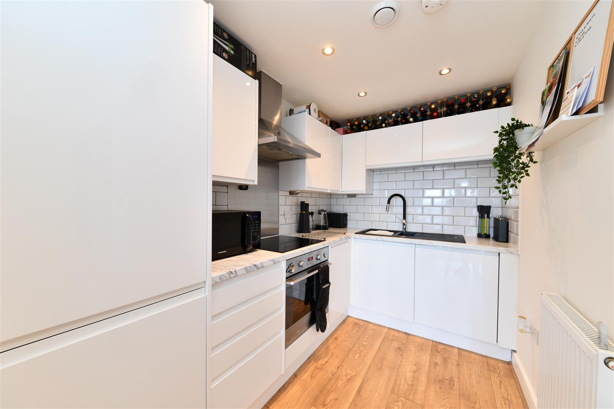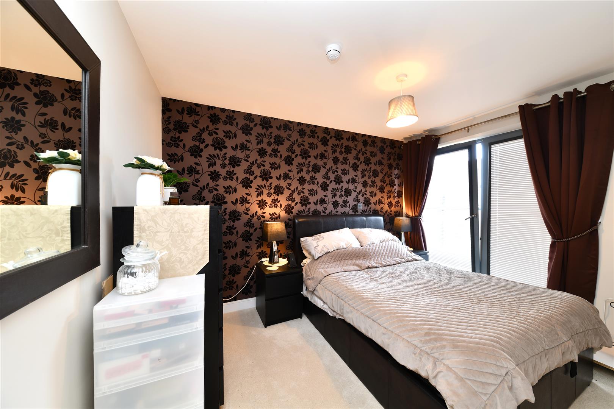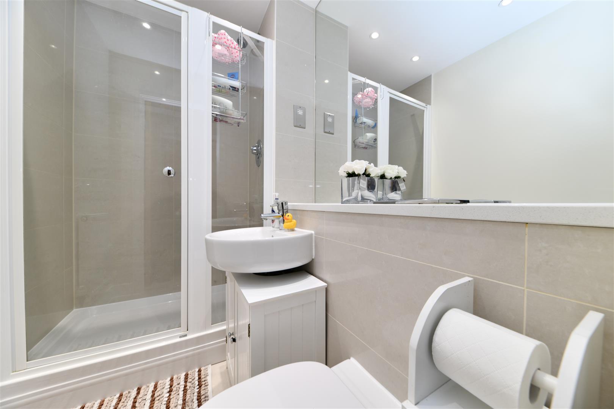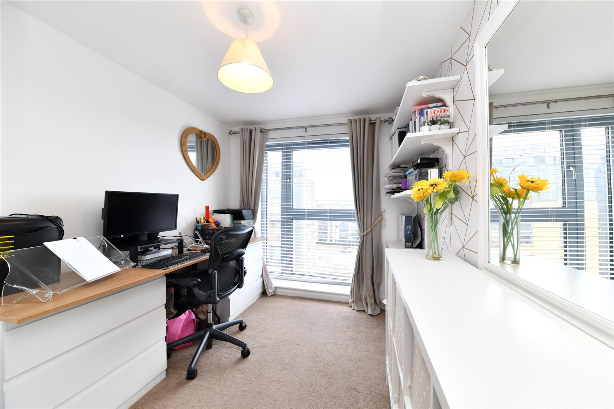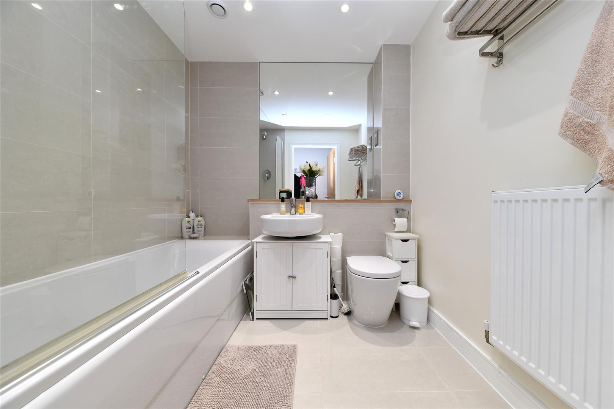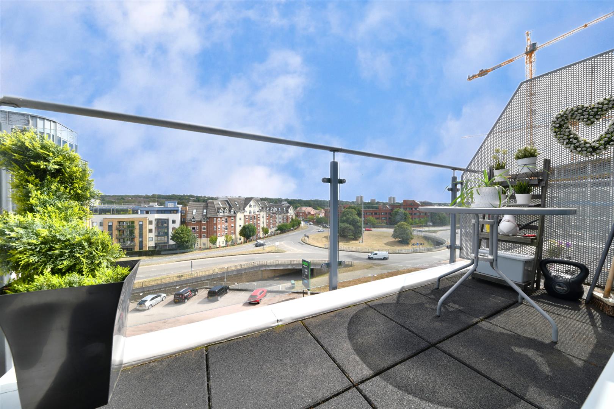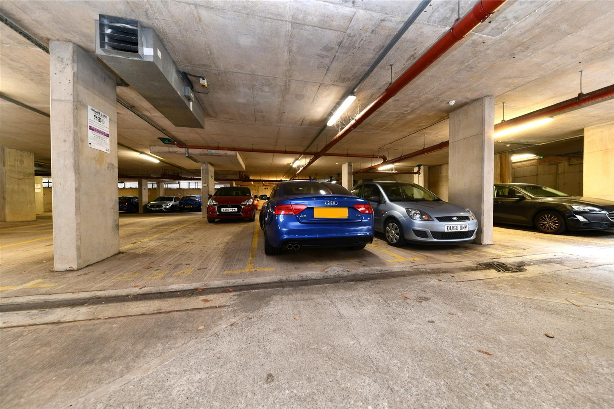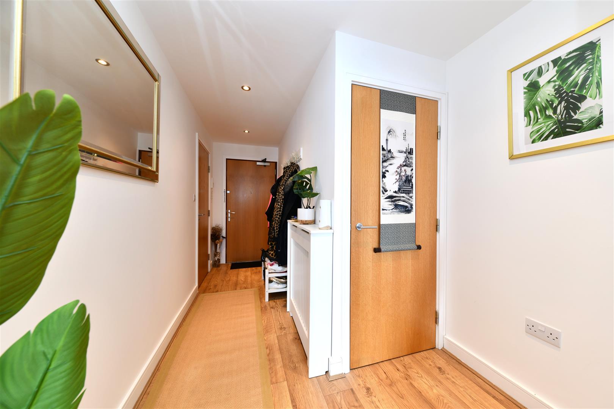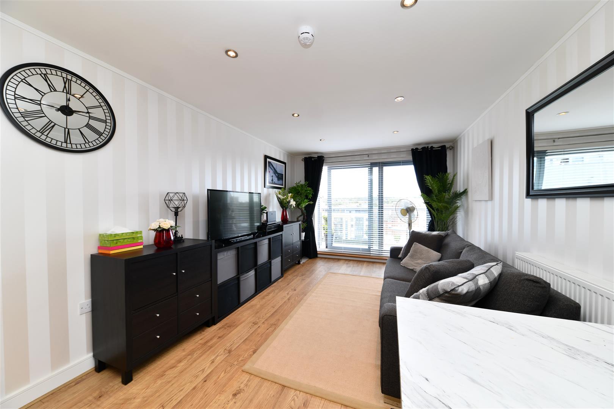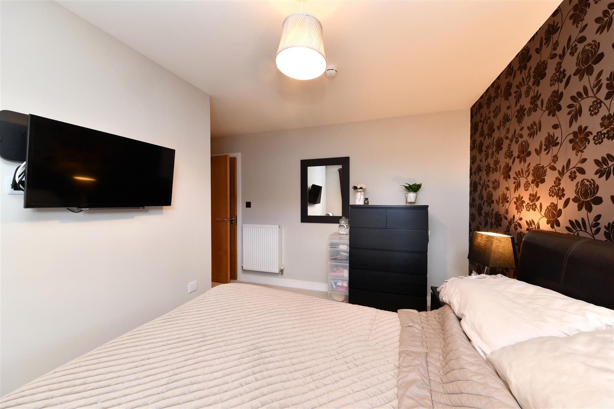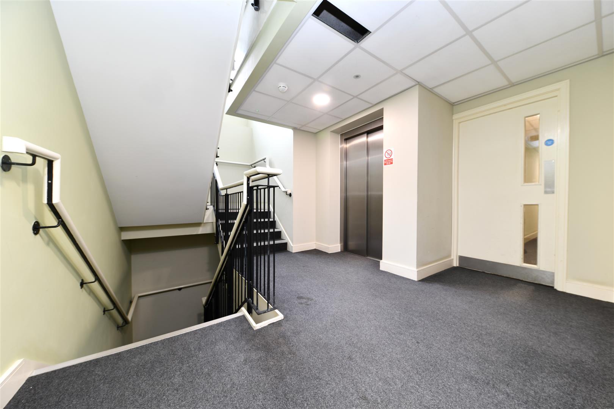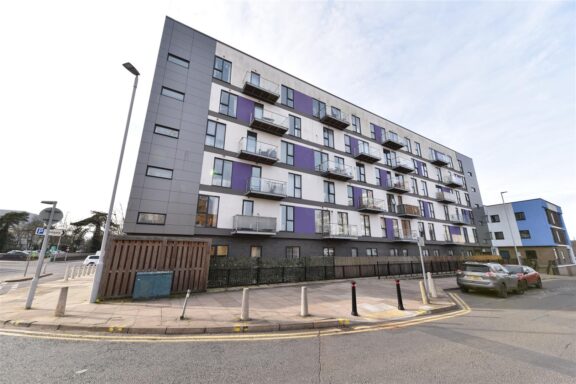
£200,000 Guide Price
Brickdale House, Swingate, Stevenage, SG1
- 2 Bedrooms
- 1 Bathrooms
Monument Court, Woolners Way, Stevenage, SG1
We are delighted to present to the market a beautifully maintained and turnkey ready Two Bedroom Fifth Floor Apartment, ideally located within walking distance of Stevenage Town Centre and the Mainline Train Station, offering fast links into London Kings Cross and St Pancras. Access is provided via a secure phone entry system, with both a communal lift and stairwell servicing the building. On entering the apartment, you are welcomed by a spacious hallway, with doors leading to a Modern Bathroom, stylishly fitted with a white suite, polished tiled flooring, a large inset mirror to enhance the sense of space, and a power shower over the bath. The property offers Two Double Bedrooms, with the principal room featuring fitted wardrobes, Juliet balcony doors, and a private En-Suite Shower Room finished in the same contemporary design as the main bathroom. A generous open plan Lounge, Dining and Kitchen area forms the heart of the home. From here, a sliding door opens to a glazed balcony, creating additional outdoor space and offering distant views. The kitchen itself is fitted with sleek white gloss units, complemented by marble effect countertops, metro tiled splashbacks, and integrated appliances including a washing machine and fridge/freezer. Externally, the apartment further benefits from a secure, allocated basement parking space. An ideal purchase for first time buyers or investors alike, early viewing is highly recommended.
DIMENSIONS
Entrance Hallway
Bathroom 6'9 x 6'3
Bedroom 1: 13'2 x 11'5 (max to max)
En-Suite 6'7 x 4'8
Bedroom 2: 12'6 x 8'1 (max to max)
Lounge/Diner/Kitchen Area 23'6 x 10'4 (max to max)
Balcony
N.B.
107 years approx. remaining on the lease.
Annual service charge approx £2100.00
Annual ground rent approx. £390.00
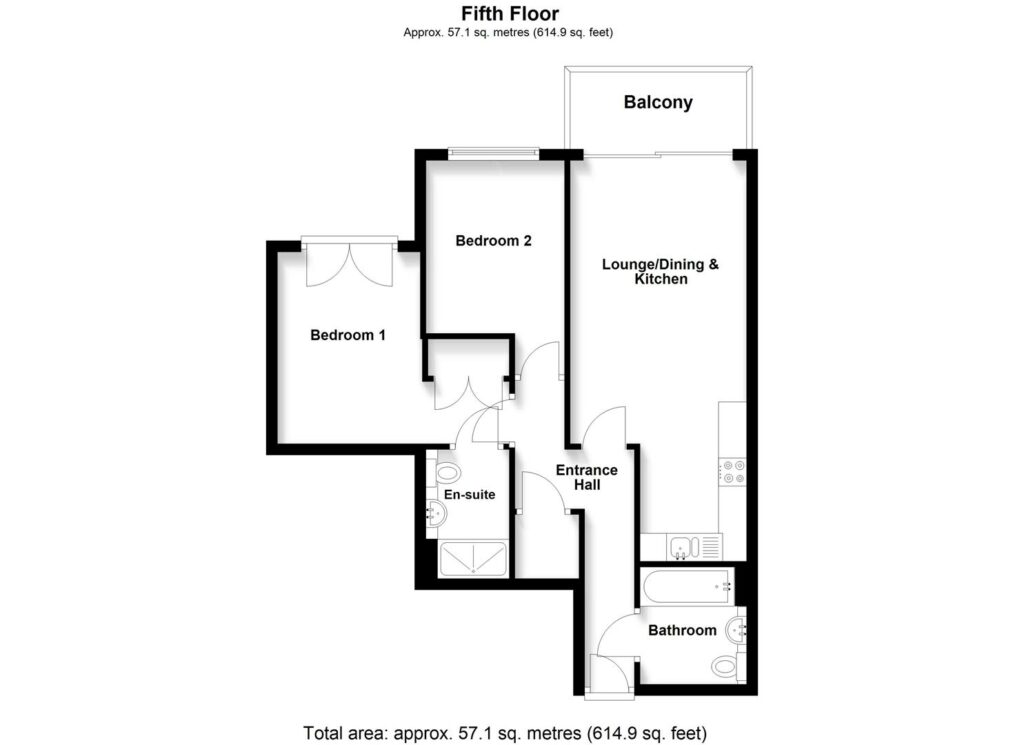
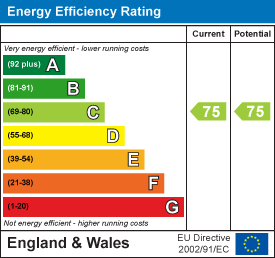
Our property professionals are happy to help you book a viewing, make an offer or answer questions about the local area.

