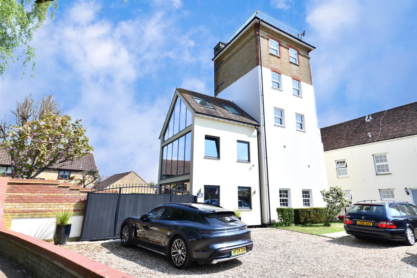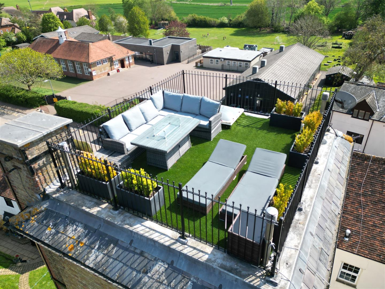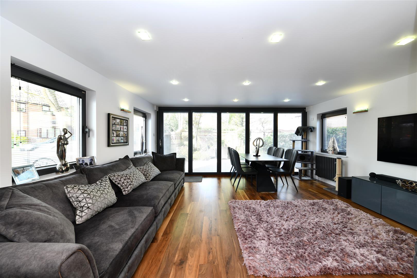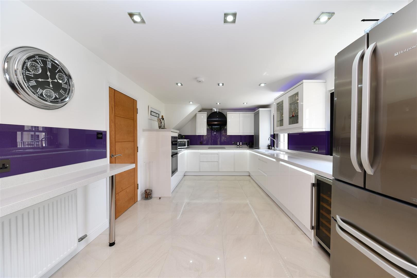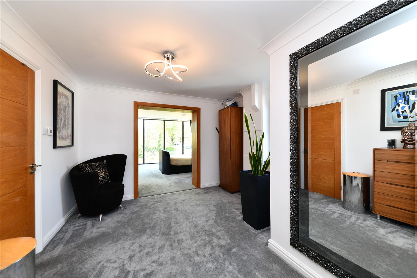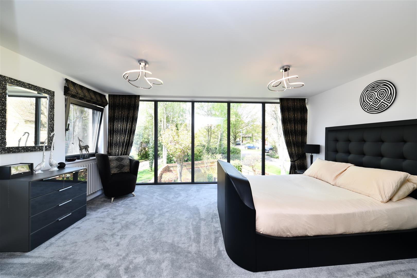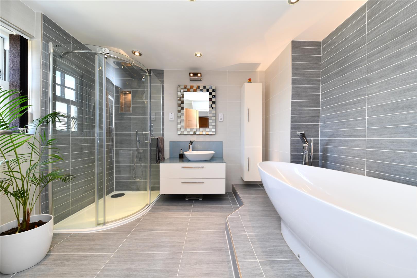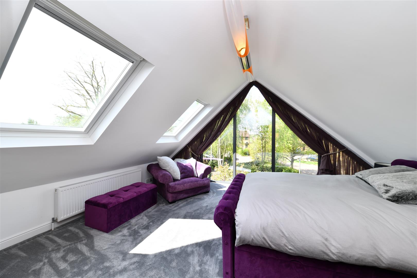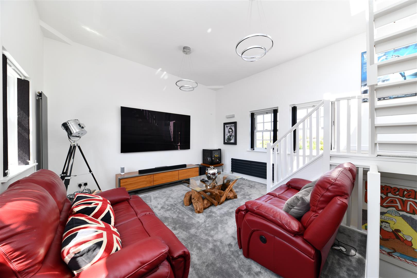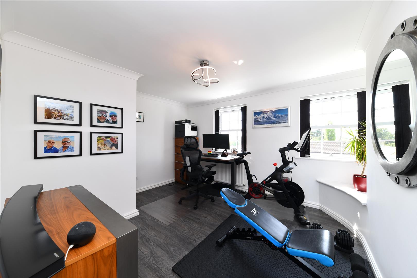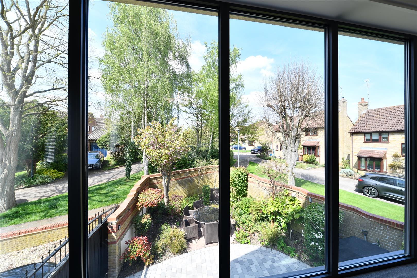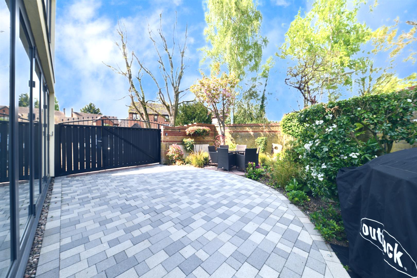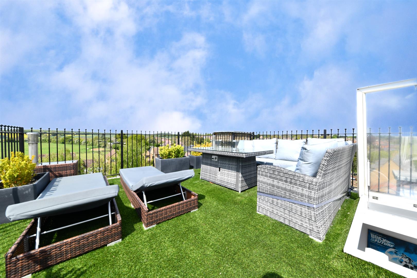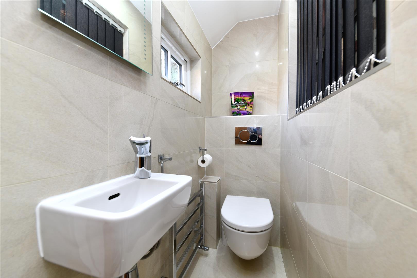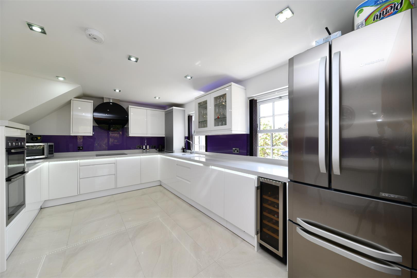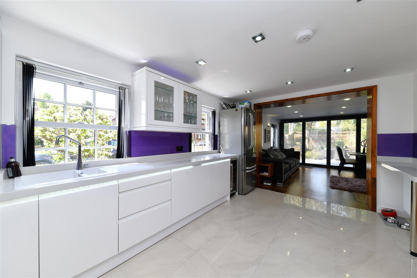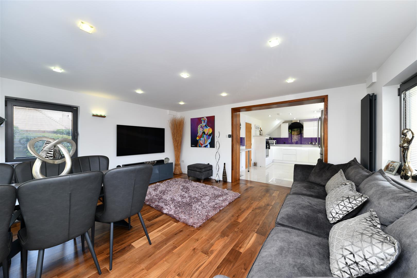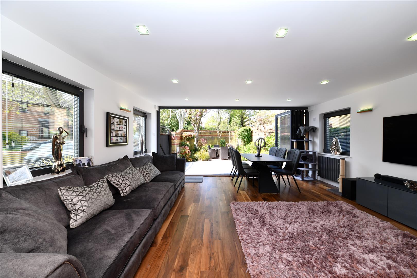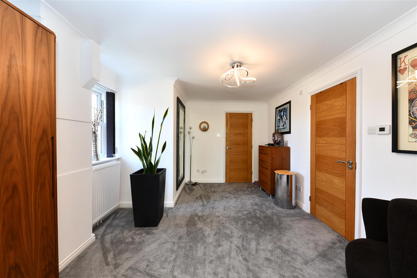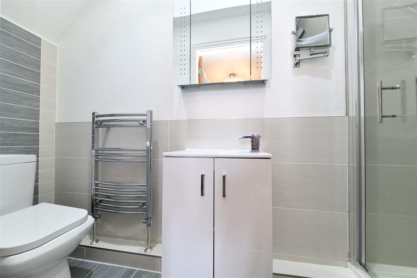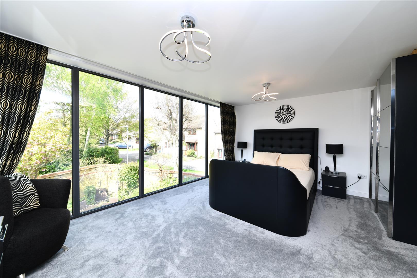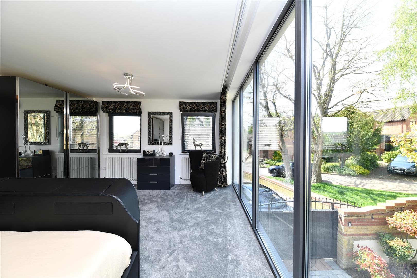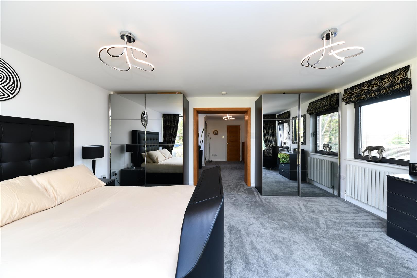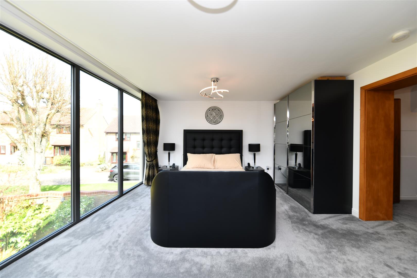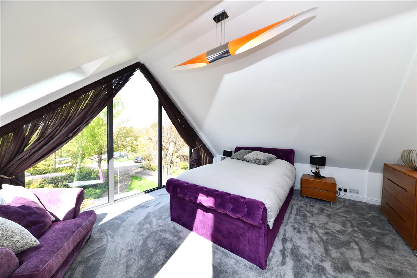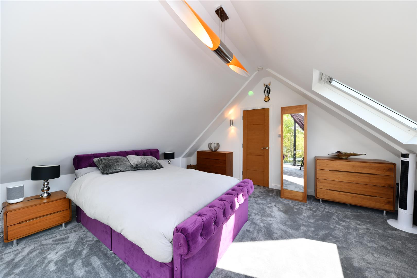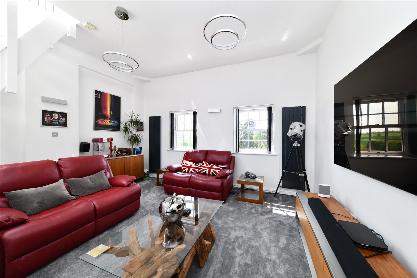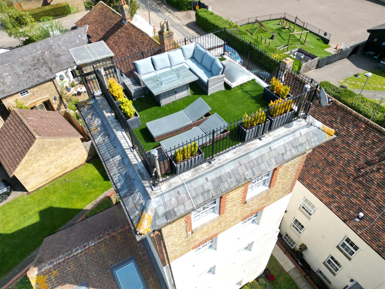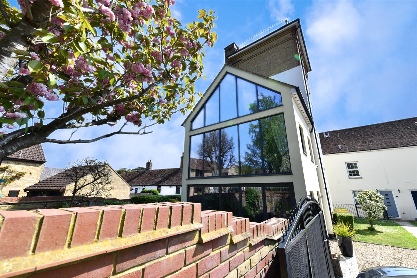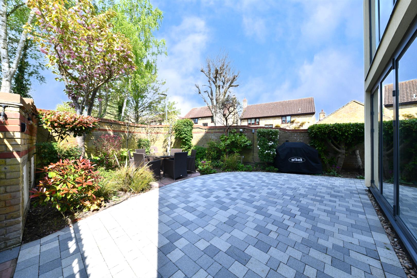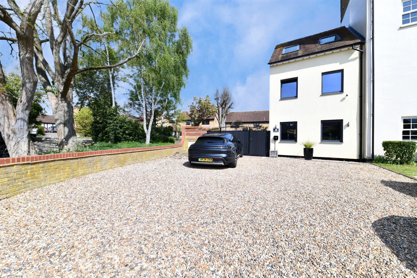
£680,000
Gipsy Lane, Knebworth, SG3
- 3 Bedrooms
- 1 Bathrooms
The Maltings, Walkern, Stevenage, SG2
We proudly presents a truly unique opportunity to acquire this striking and historically rich Tower House, located in the heart of the highly sought-after village of Walkern. Standing tall at approximately 55ft and offering over 1,700 sq ft of beautifully appointed accommodation, this remarkable three/four bedroom residence is a converted former grain store dating back to the late 19th century. Originally part of the Wrights Brewery, established in 1866 and active until the mid-20th century, the building has since been sympathetically restored and significantly extended to create a distinctive blend of period character and contemporary living.
Set across five impressive levels, including a breathtaking roof terrace, the property features three spacious double bedrooms, two generous reception rooms, and a series of bespoke touches that elevate its charm. On the ground floor, a modern, high-spec kitchen with handleless gloss units, Quartz worktops, underfloor heating, and integrated appliances flows effortlessly into a light-filled family/dining room with anthracite bi-fold doors opening onto a private, walled courtyard garden. A hallway with oak doors and a stylish WC, adorned with a sash window etched with the Tower House’s historic imagery, adds further appeal.
The first floor is dedicated to a luxurious master suite, complete with walk-in dressing room and a fully tiled en-suite bathroom with underfloor heating. The second floor hosts a spacious double bedroom and a beautifully appointed four-piece family bathroom with a freestanding bath and rainfall shower. Continuing upward, the third floor reveals another double bedroom, currently used as a home office, while the fourth floor is configured as a versatile cinema/family room or optional fourth bedroom. At the very top, a roof hatch leads to a spectacular 250 sq ft terrace, offering uninterrupted 360-degree panoramic views across Walkern village and the surrounding countryside, an unrivalled vantage point perfect for entertaining or quiet reflection.
Externally, the property benefits from a landscaped, low-maintenance courtyard garden, wrought iron gated access, and two parking spaces via a shared shingle driveway.
With its rich heritage, architectural significance, and stylish modern enhancements, this iconic tower home truly must be seen to be fully appreciated.
DIMENSIONS
Entrance Hallway
Downstairs WC
Kitchen 13'9 x 10'6
Dining/Family Room 16'5 x 13'9
Dressing Room 11'2 x 10'10
Master Bedroom 16'5 x 13'9
En-Suite
Bedroom 2: 16'5 x 13'1
Main Bathroom 8'11 x 8'6
Bedroom 3/Office 12'6 x 10'10
Cinema/Family Room 16'5 x 13'9
Roof Terrace 16'1 x 13'1
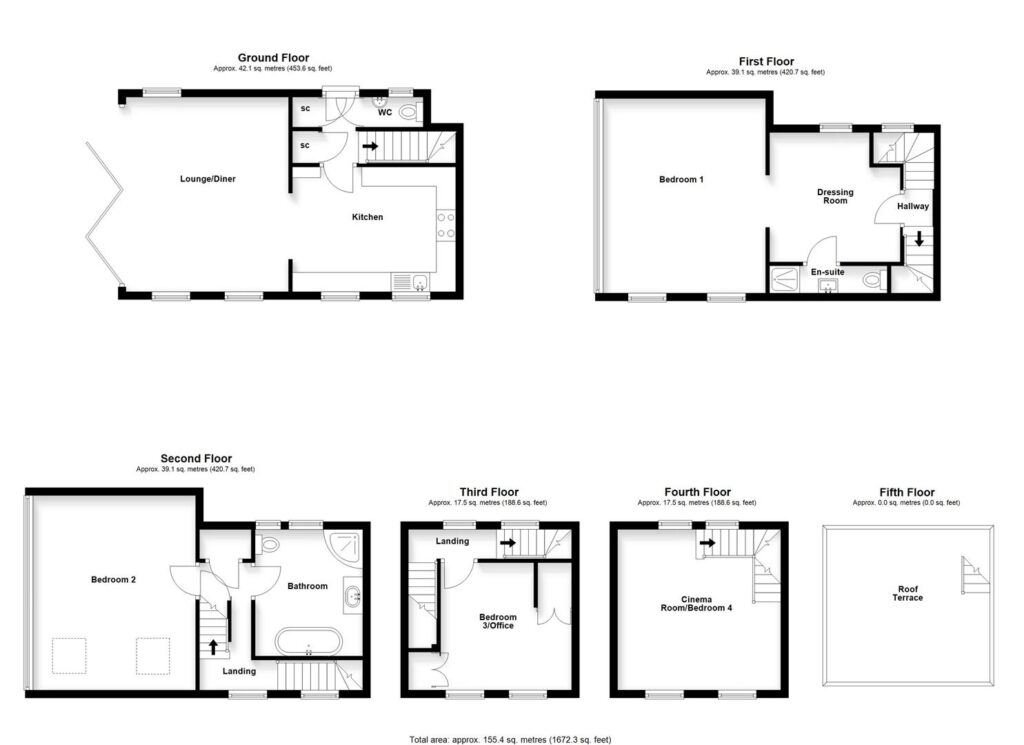
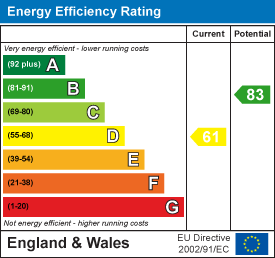
Our property professionals are happy to help you book a viewing, make an offer or answer questions about the local area.

