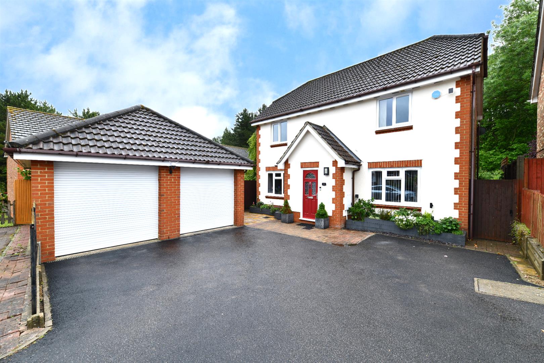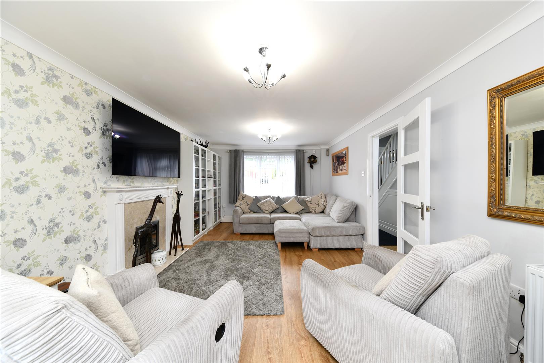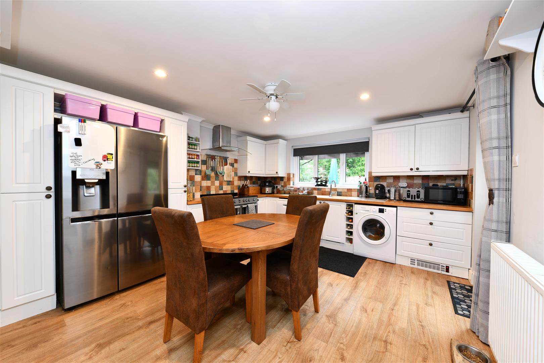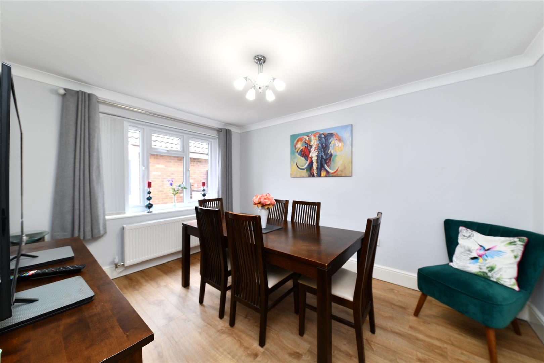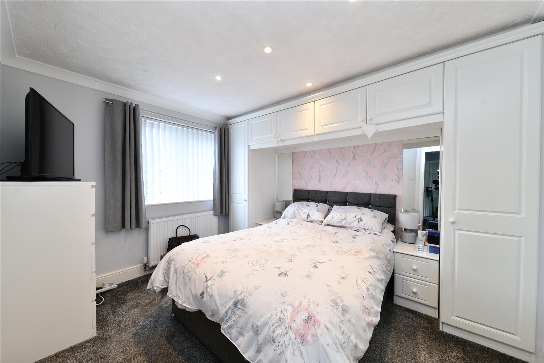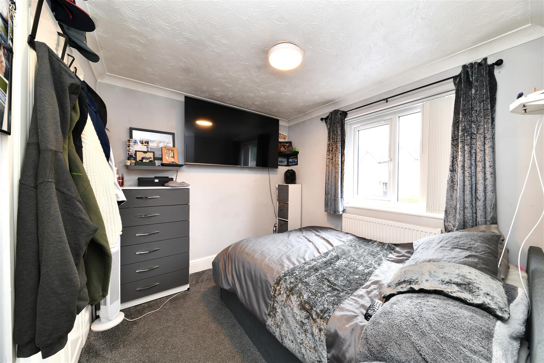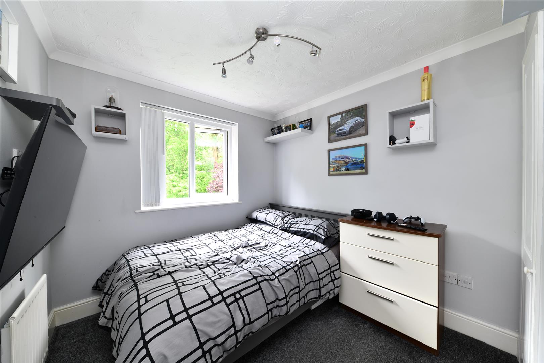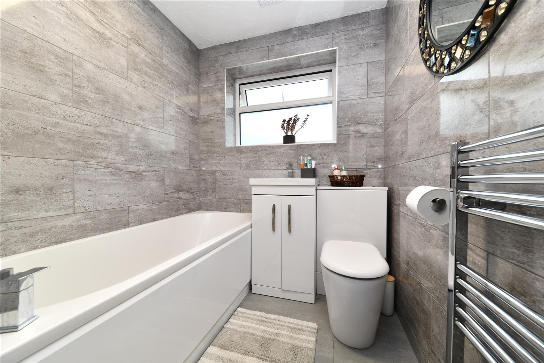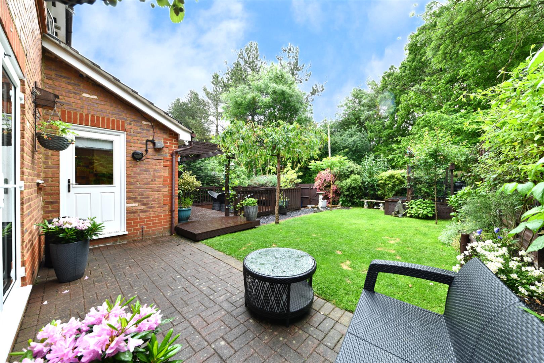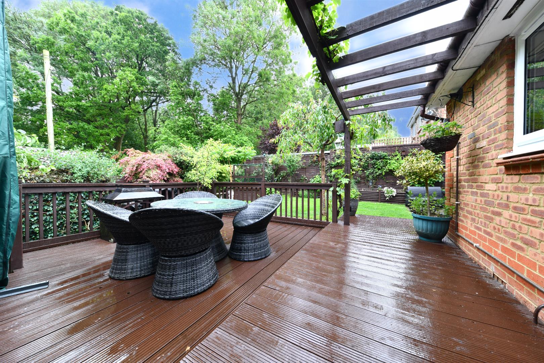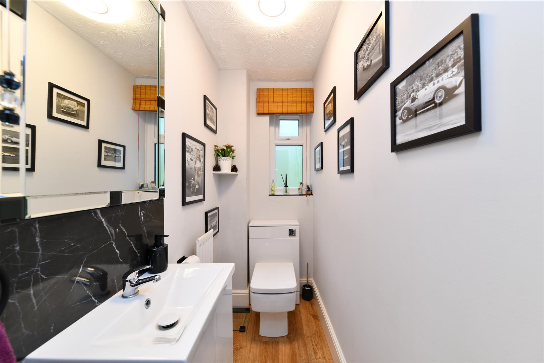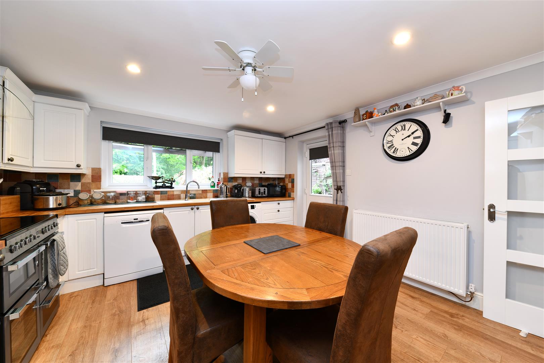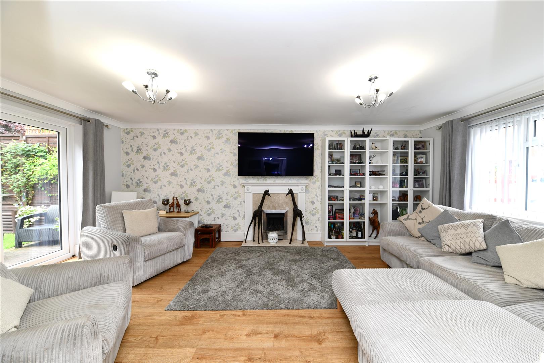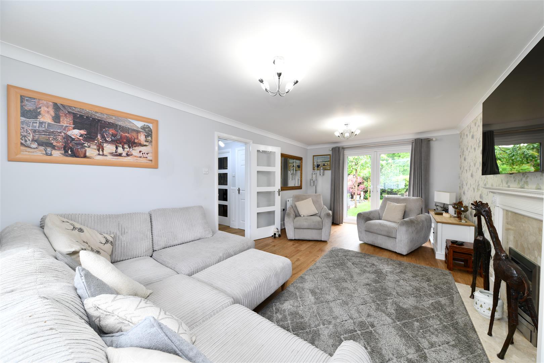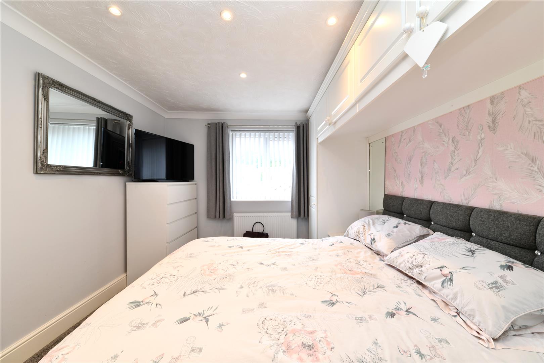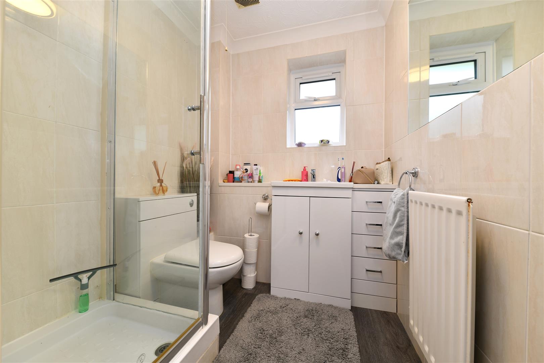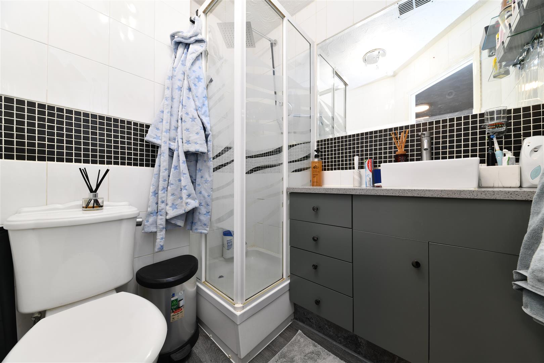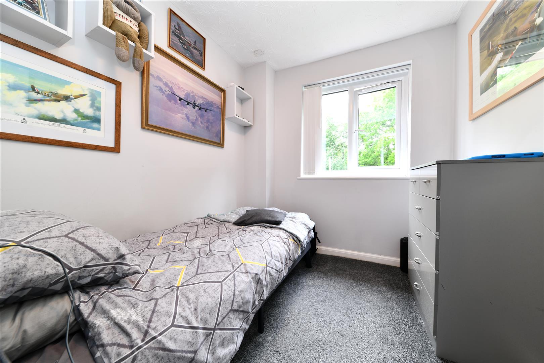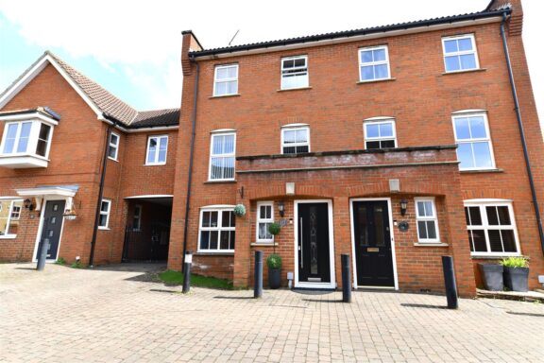
Sold STC
£475,000
Mendip Way, Stevenage, SG1
- 4 Bedrooms
- 2 Bathrooms
Thirlmere, Stevenage, SG1
GUIDE PRICE £600,000 - £625,000 * We welcome to the market this well-presented and upgraded four-bedroom detached family home, located on one of the most sought-after roads in Great Ashby. Ideally positioned within walking distance of a large district park, perfect for dog walks, family picnics, and providing a safe environment for children to play - the property offers spacious and versatile accommodation throughout. The ground floor comprises a generous entrance hallway with doors leading to a re-fitted downstairs WC, a separate dining room, a stylish re-fitted kitchen/breakfast room, and a large lounge with French doors opening out to the rear garden. Stairs rise to the first-floor landing, where you will find a fully tiled, re-fitted family bathroom and four well-proportioned bedrooms, two of which benefit from modern re-fitted en-suites. Externally, the home boasts a private, south-facing rear garden backing onto a peaceful bridle path, complete with mature flower and shrub borders, a pond in the far corner, and a raised decked seating area with pergola—perfect for relaxing or entertaining. To the front, there is a detached double garage with two remote-controlled shutter doors and a driveway providing off-road parking for at least four vehicles. Additional features include replacement triple-glazed windows, a new front door, a water softener in the kitchen, a recently replaced boiler, and a partially boarded loft with pull-down ladder and lighting. Viewing comes highly recommended to fully appreciate this exceptional home.
DIMENSIONS
Entrance Hallway
Downstairs WC
Lounge 19'6 x 11'5
Kitchen/Breakfast Room 13'5 x 12'7
Dining Room 12'6 x 9'6
Bedroom 1: 11'6 x 9'8
En-Suite
Bedroom 2: 11'8 x 8'5
En-Suite
Bedroom 3: 10'8 x 8'3
Bedroom 4: 7'7 x 7'2
Family Bathroom
Double Garage 18'1 x 17'6
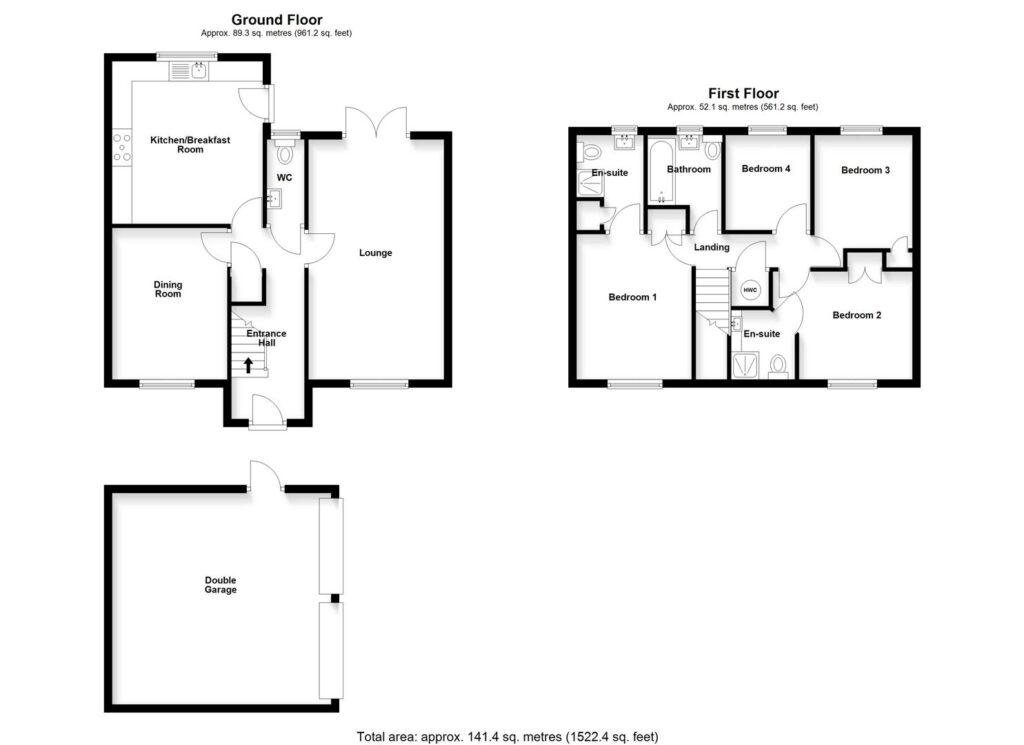
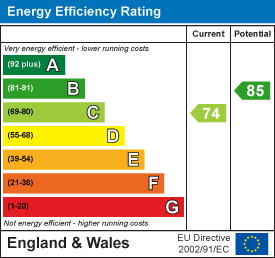
Our property professionals are happy to help you book a viewing, make an offer or answer questions about the local area.

