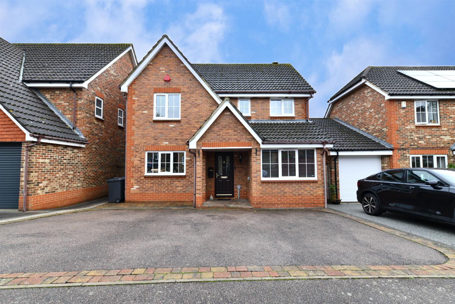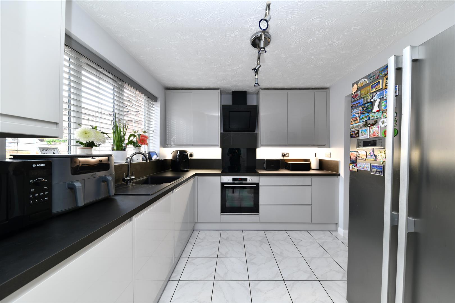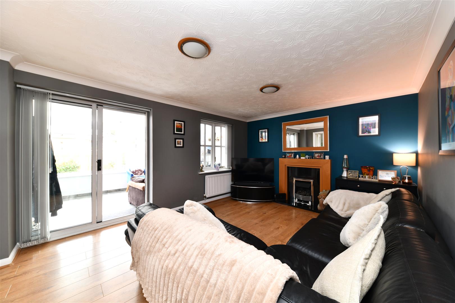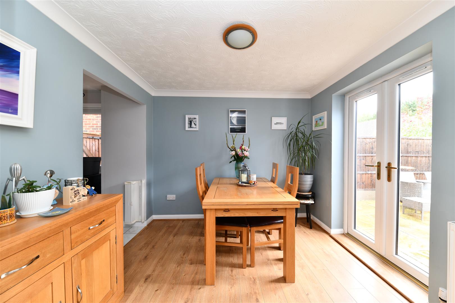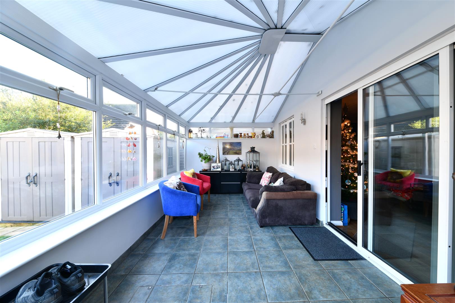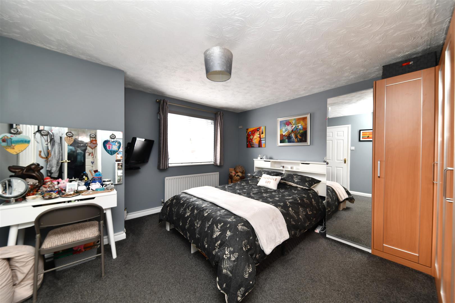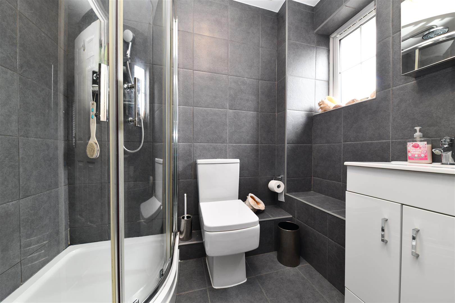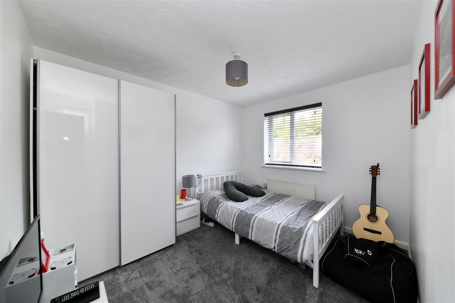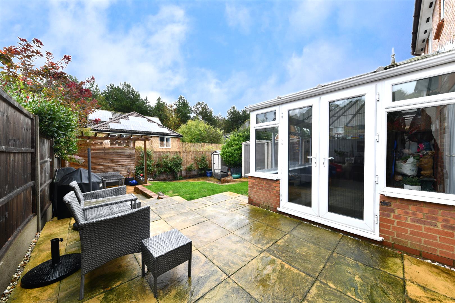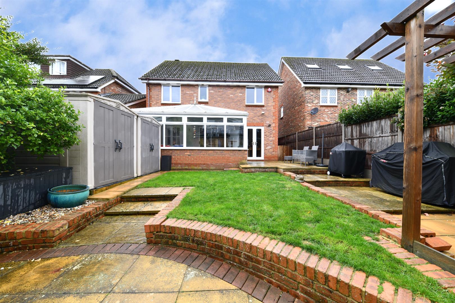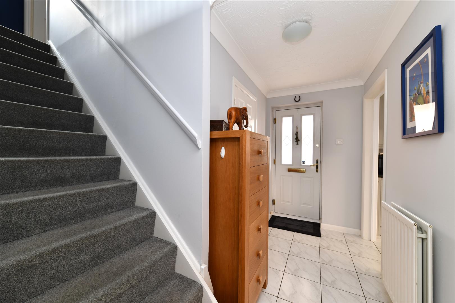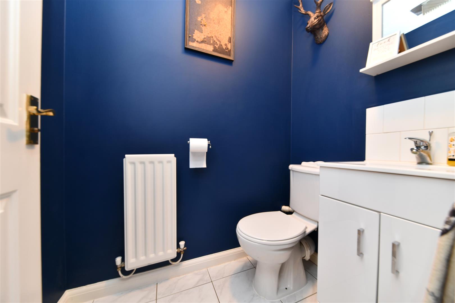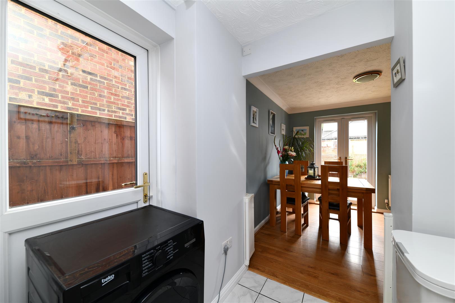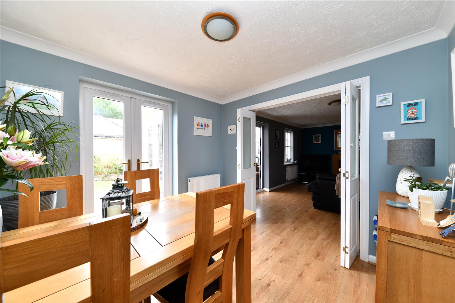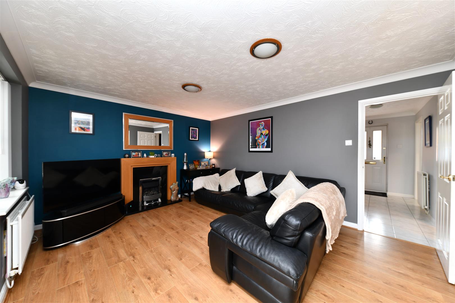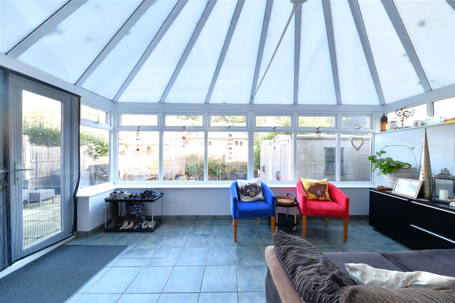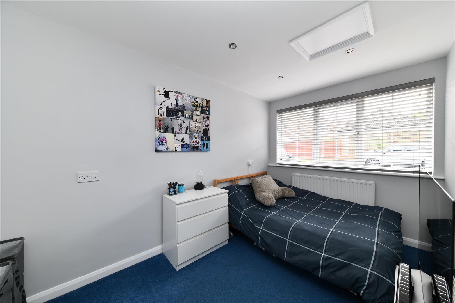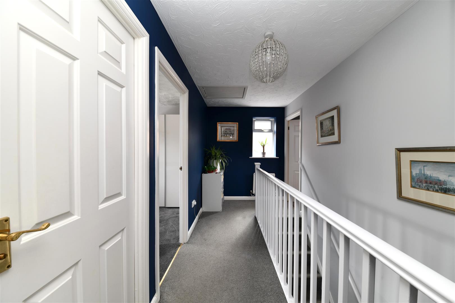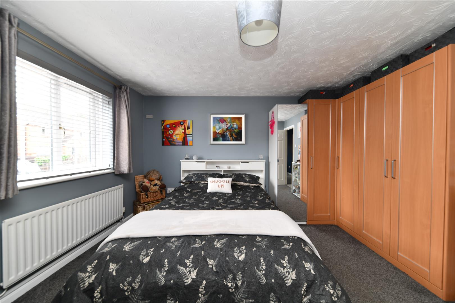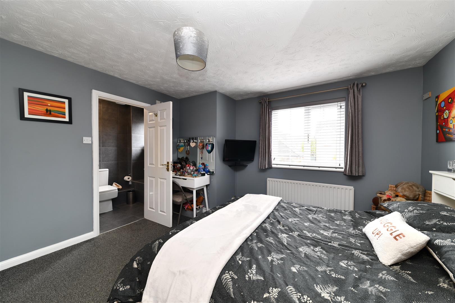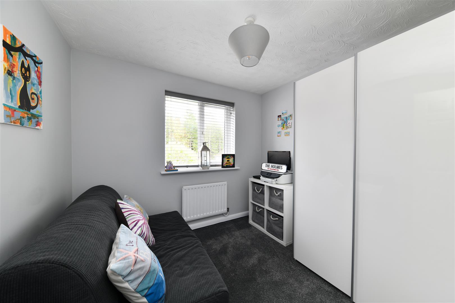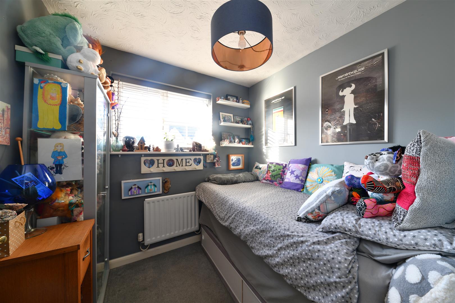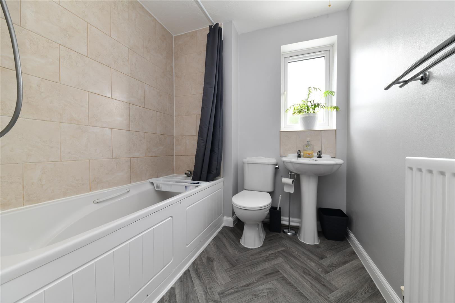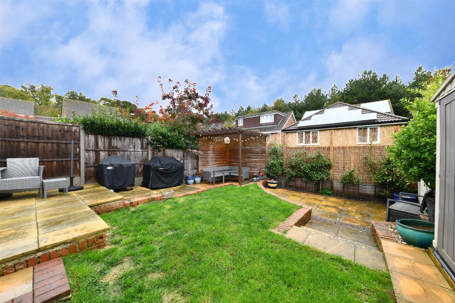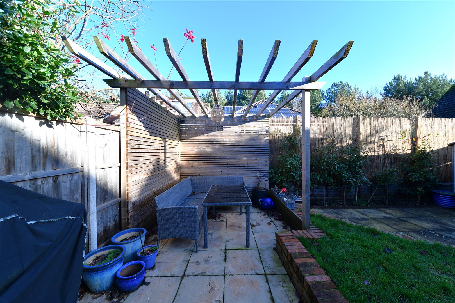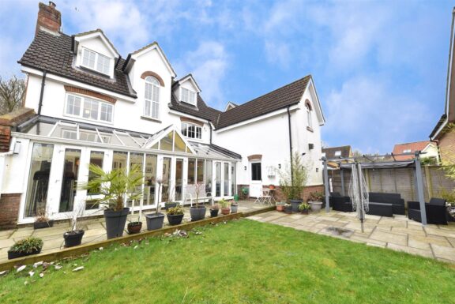
Sold STC
£685,000 Offers Over
Cleveland Way, Great Ashby, Stevenage, SG1
- 5 Bedrooms
- 3 Bathrooms
Windermere Close, Stevenage, SG1
GUIDE PRICE £575,000 - £590,000 * We welcome to the market, a very well presented, Four/Five Bedroom Detached Home, located in the most sought after end of Great Ashby. Located at the beginning of a cul-de-sac position, the area is well known for its close proximity to the local district park, offering an area for countryside walks, dog walking and family picnics. Accommodation briefly comprise of; An Entrance Hallway, with doors leading to a Downstairs WC and a Re-Fitted Wren Kitchen, comprising contemporary grey gloss units with handeless doors. From here an opening leads you to a Separate Dining, with French doors leading out to the rear garden. Further double, partially glazed doors open to a good sized lounge, with patio sliding door opening to a Conservatory. Another door from the hallway leads you into the former garage, that has been converted to create a fifth bedroom, but could equally be used as a home office area. Stairs rise to a spacious first floor landing, where you will find the Family Bathroom, Four Good Sized Bedrooms and a Re-Fitted full tiled En-Suite to the Master Bedroom. Externally, the property benefits from a Landscaped, East facing Rear Garden and a Driveway to the front to accommodate 3-4 cars, side by side. Viewing comes highly recommended.
DIMENSIONS
Entrance Hallway
Downstairs WC
Kitchen 9'2 x 9'2
Dining Room 9'6 x 9'2
Lounge 15'3 x 11'7
Conservatory 16'11 x 9'5
Bedroom 5/Home Office (garage conv) 12'8 x 7'9
Bedroom 1: 12'7 x 12'4
En-Suite
Bedroom 2: 10'8 x 9'1
Bedroom 3: 8'10 x 8'4
Bedroom 4: 7'4 x 6'11
Family Bathroom
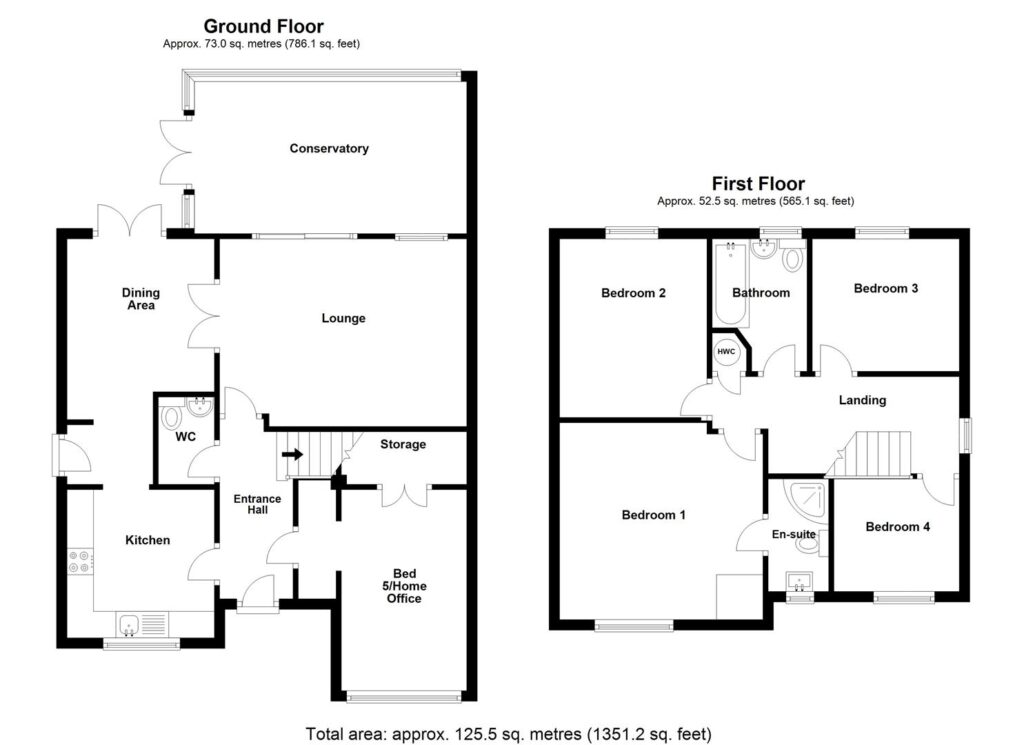

Our property professionals are happy to help you book a viewing, make an offer or answer questions about the local area.

