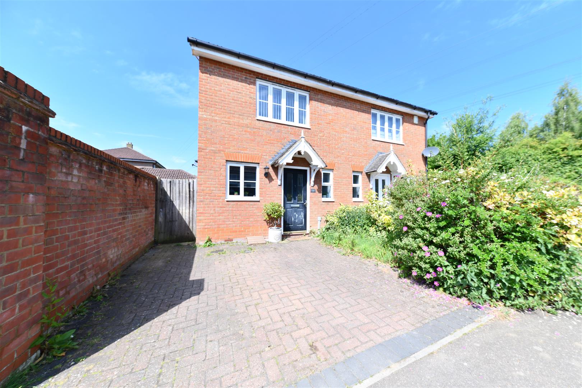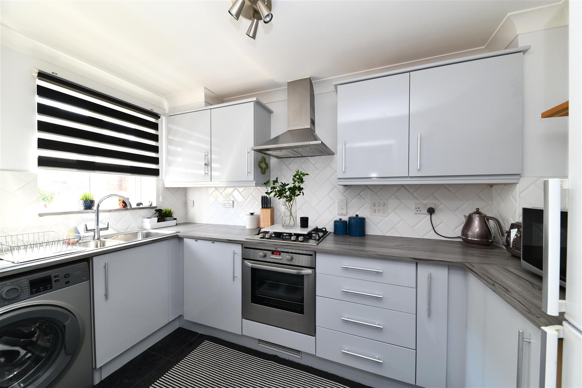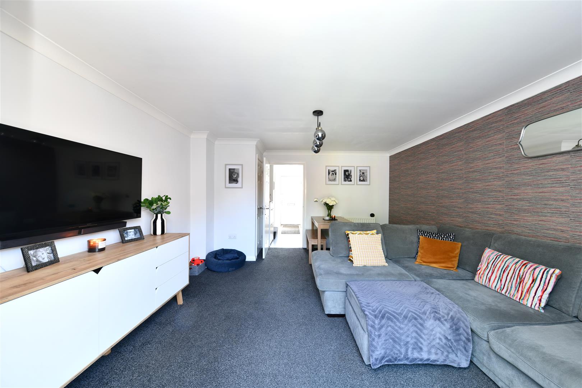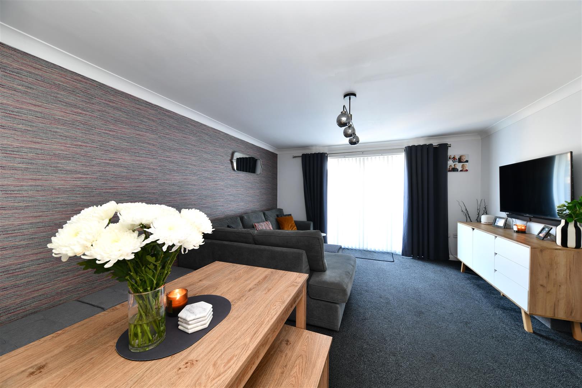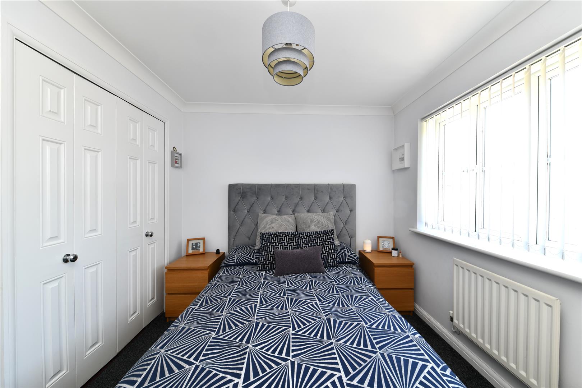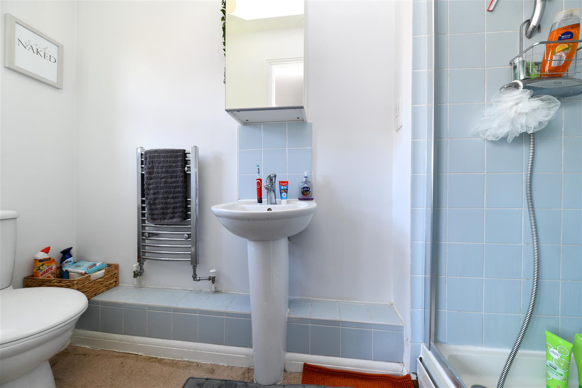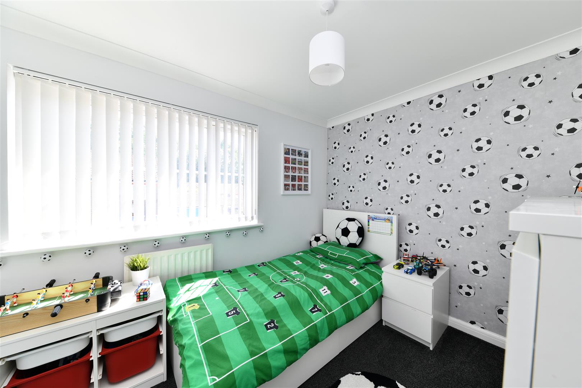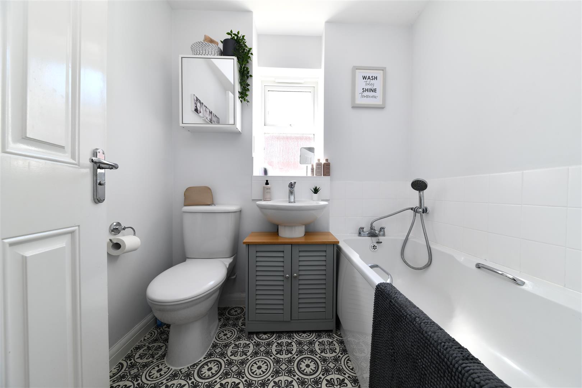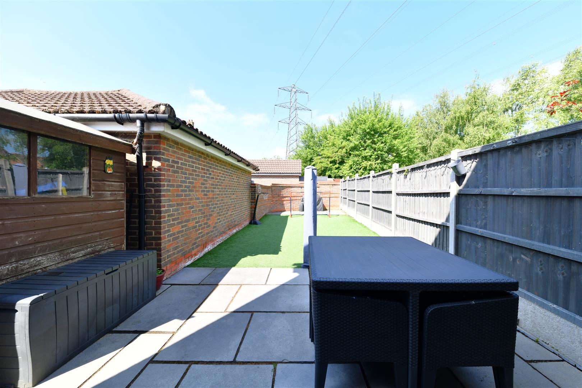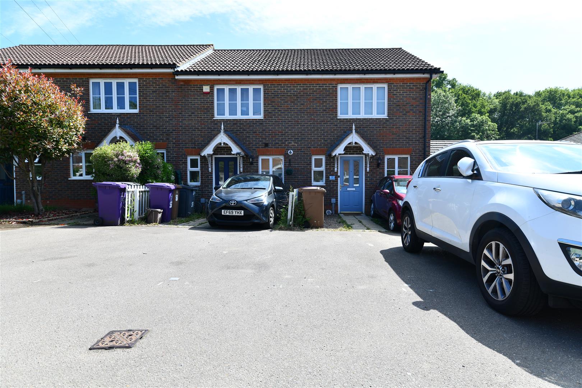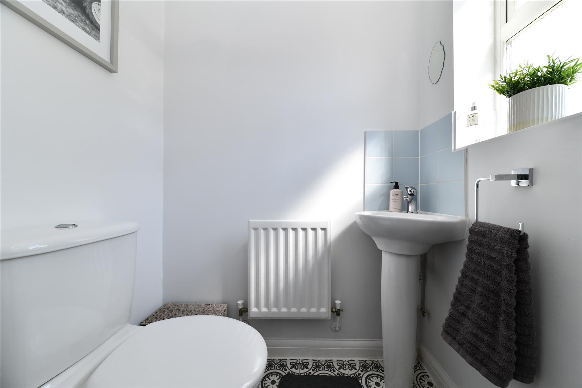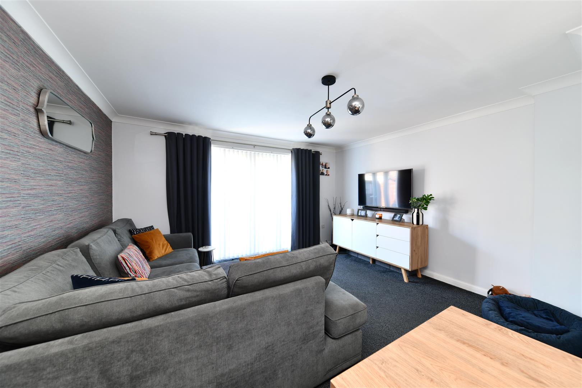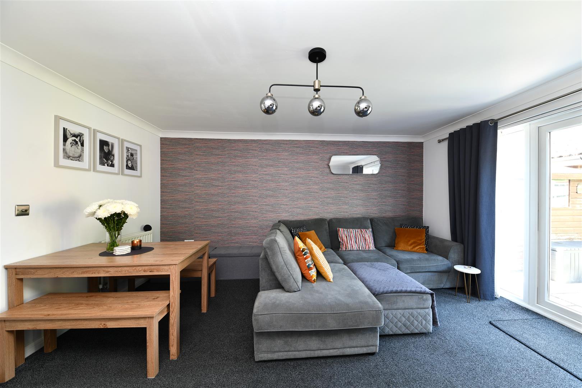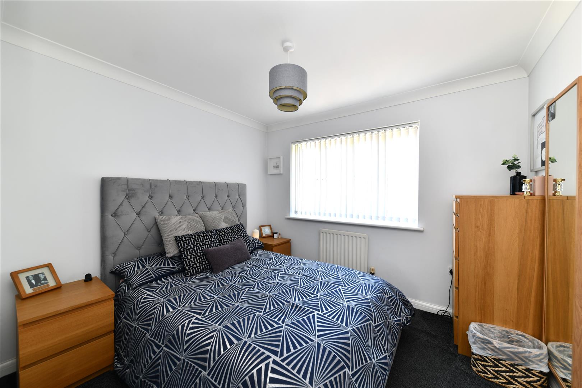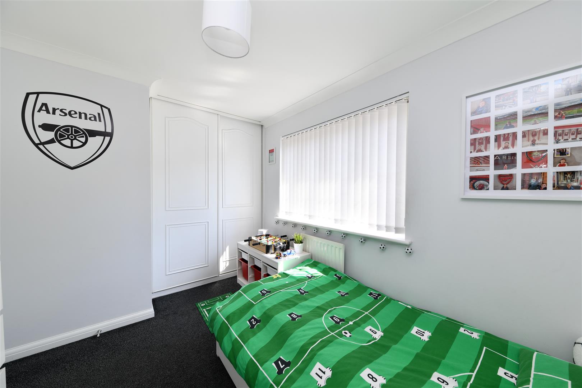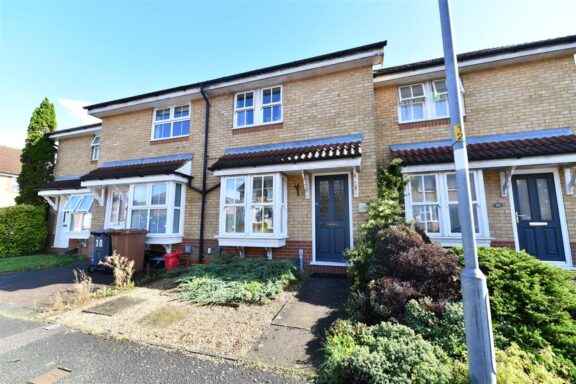
£300,000 Guide Price
Doncaster Close, Stevenage, SG1
- 2 Bedrooms
- 1 Bathrooms
Grampian Place, Stevenage, SG1
We are pleased to welcome to the market this well-presented, CHAIN FREE, Two Bedroom Semi-Detached Home, ideally located in the heart of Great Ashby. This sought-after location is just a short walk from The Neighbourhood Centre, offering a range of everyday amenities, a Community Centre, Nursery, and falls within the catchment area for the highly regarded Round Diamond Junior School. The accommodation briefly comprises a welcoming Entrance Hallway with access to a Downstairs WC, a Modern Kitchen, and a spacious Lounge/Diner with French doors opening onto the Rear Garden. Upstairs, the first floor offers two generous Double Bedrooms, both with fitted wardrobes. The Master Bedroom further benefits from a contemporary En-Suite Shower Room, and a stylish main Bathroom completes the floor. Externally, the property boasts a Private, West-Facing Rear Garden with a patio seating area, lawn, and gated side access. To the front, there is off-street Parking for two vehicles. Early viewing is highly recommended to fully appreciate this ideal first-time purchase or investment opportunity.
DIMENSIONS
Entrance Hallway
Downstairs WC
Kitchen 10'8 x 6'0
Lounge/Diner 14'9 x 13'2
Bedroom 1: 9'8 x 9'3
En-Suite
Bedroom 2: 13'3 x 8'2 (into robes)
Bathroom
N.B
The freehold can be purchased for £150.00 + VAT.
If the freehold is not purchased, the property remains as leasehold and the following applies;
approximately 81 years remain on the lease.
Buildings insurance - £33.00pcm.
Management fee - £2.08pcm.
If the freehold is purchased the following charges remain;
management fee - £2.08pcm.
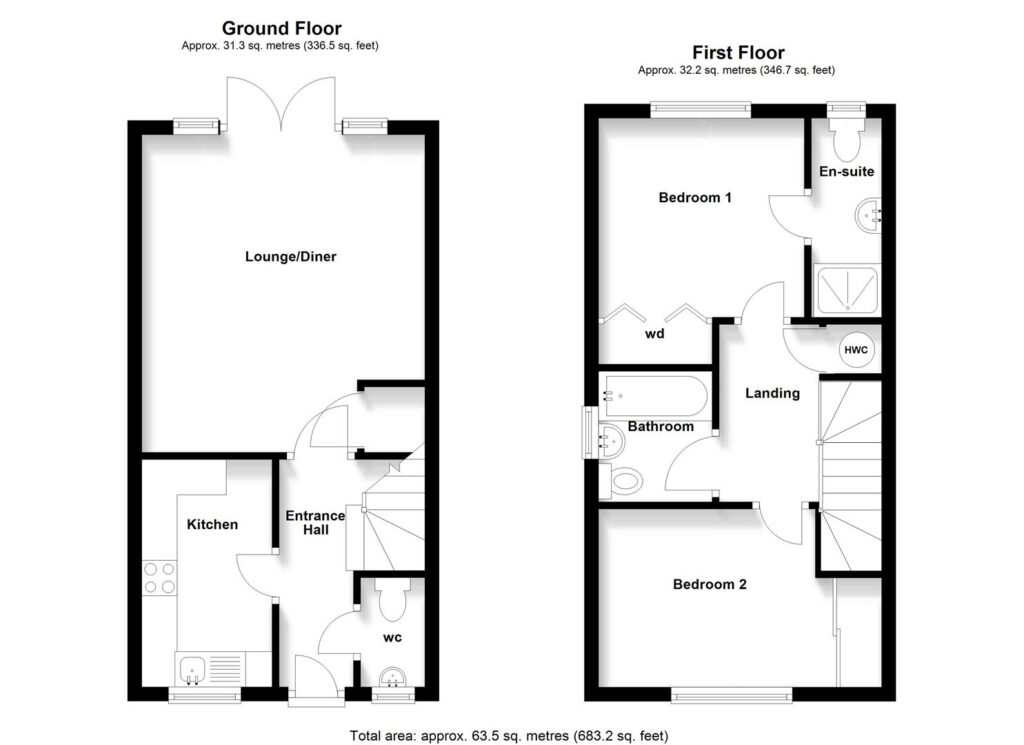
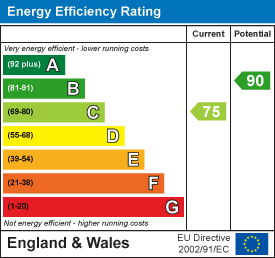
Our property professionals are happy to help you book a viewing, make an offer or answer questions about the local area.

