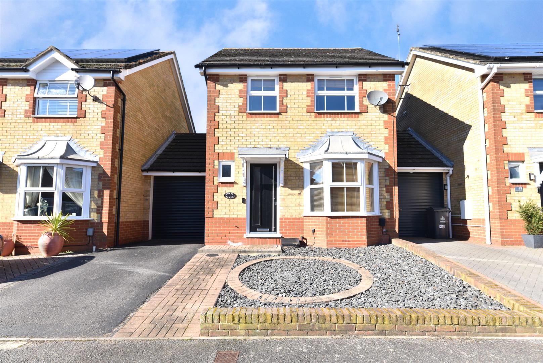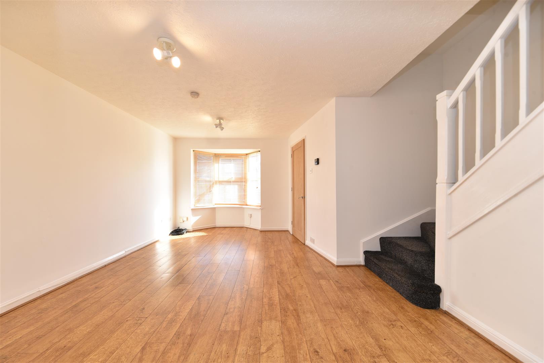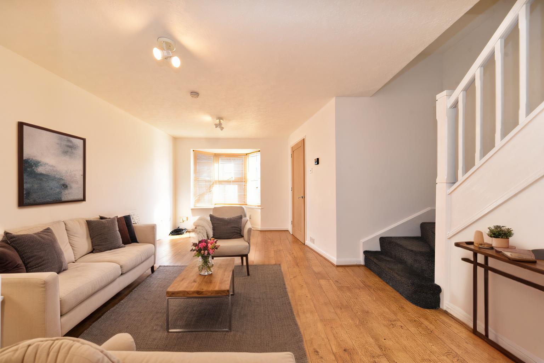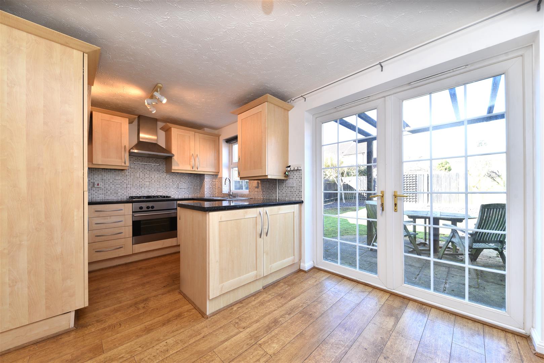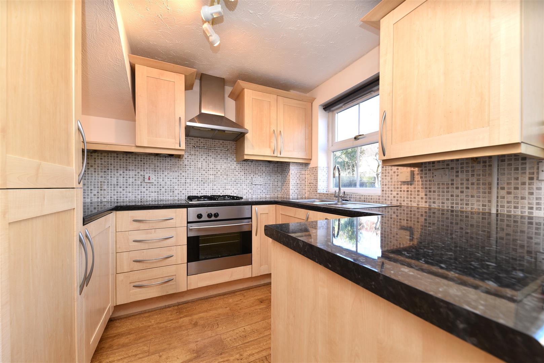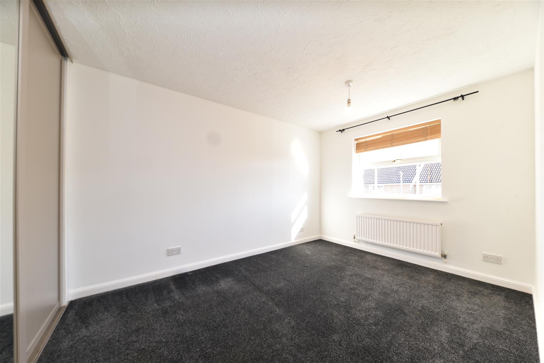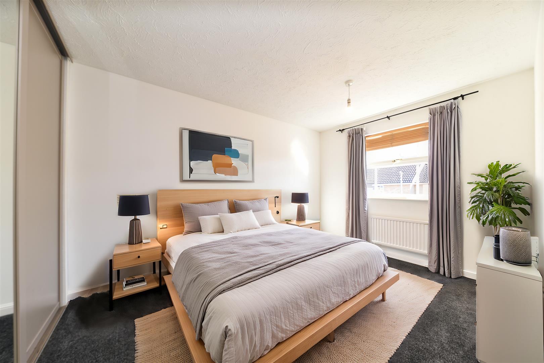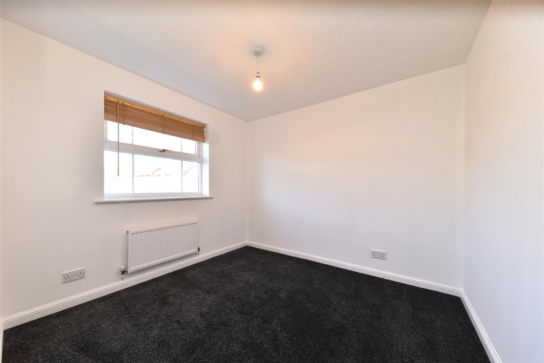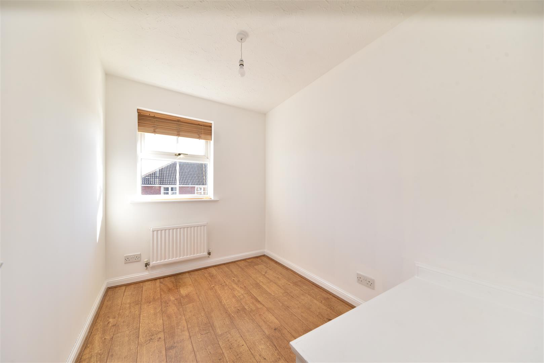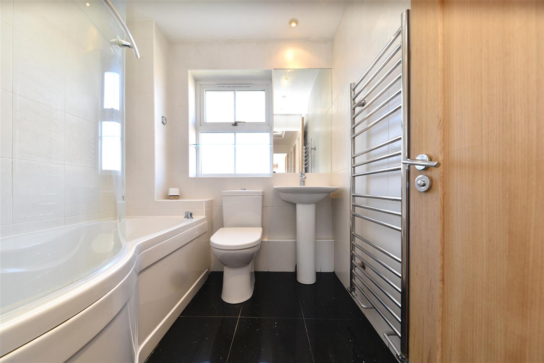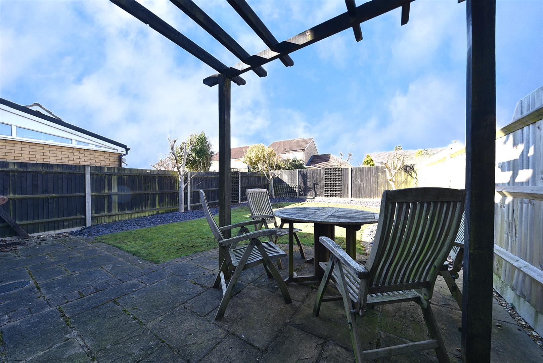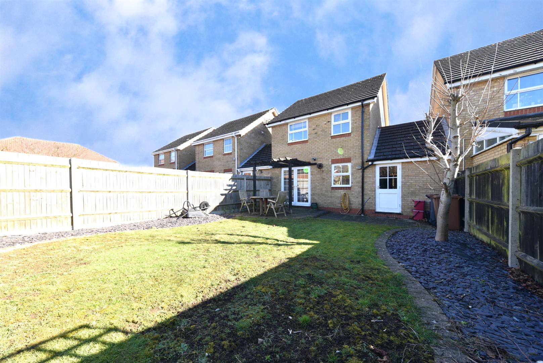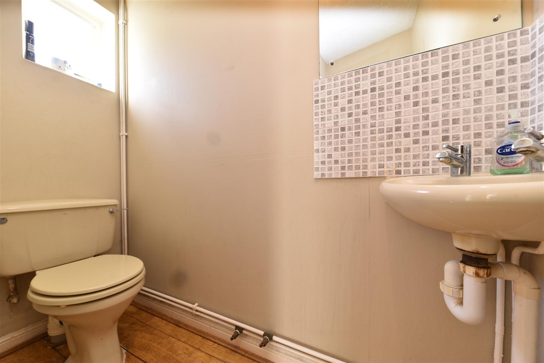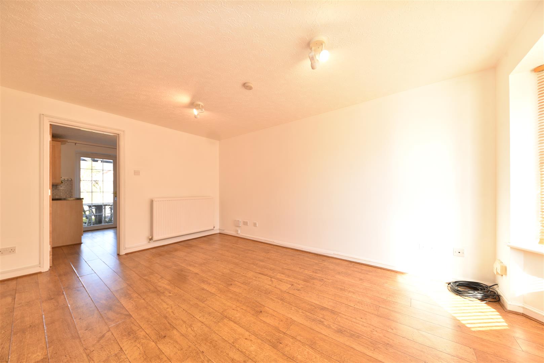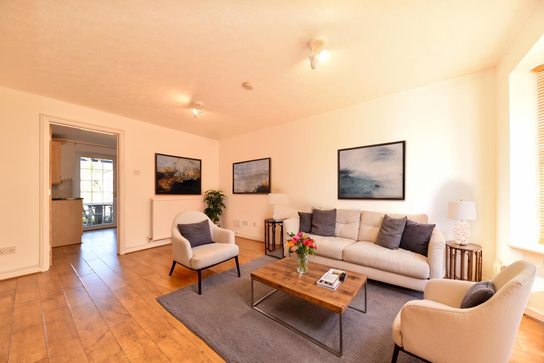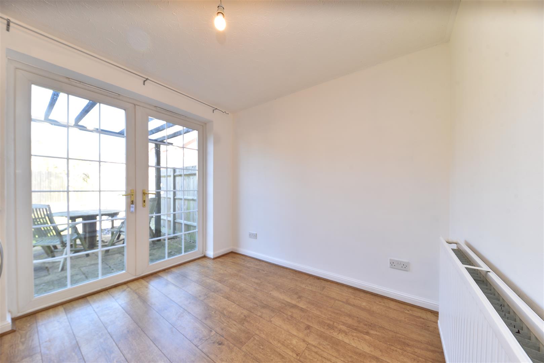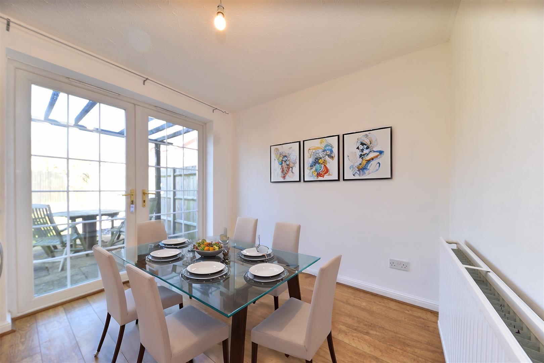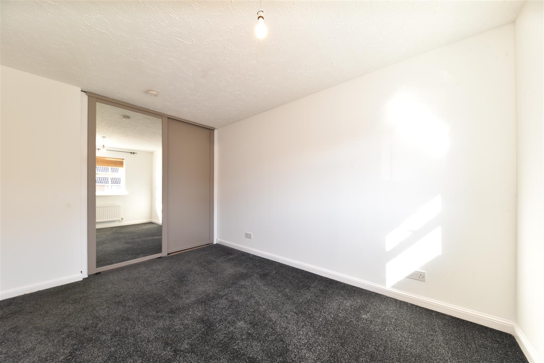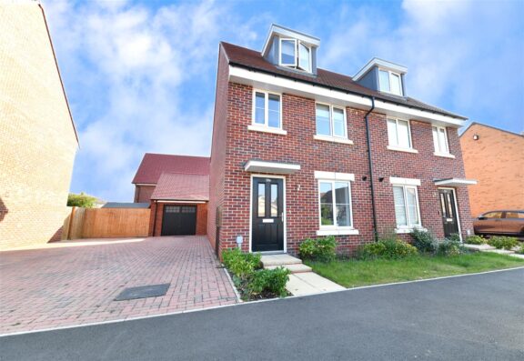
£400,000 Guide Price
Aspen Gardens, Stotfold, Hitchin, SG5
- 3 Bedrooms
- 2 Bathrooms
Doncaster Close, Stevenage, SG1
We are delighted to present this well-maintained, CHAIN FREE three-bedroom linked detached home, situated in the sought-after Chells Manor area of Stevenage. Upon arrival, a newly fitted composite front door welcomes you into the entrance hallway, where you'll find access to a downstairs WC and a spacious, bay-fronted lounge, offering a bright and inviting living space. An inner door leads to the modern kitchen/diner, which is equipped with integrated appliances, including a fridge/freezer, dishwasher, and washing machine. The dining area provides ample space for a table & chairs, with French doors opening onto the rear garden, creating a seamless indoor-outdoor flow. Stairs from the lounge lead to the first-floor landing, where there are two doubles & one single bedroom and a stylish modern family bathroom. Externally, the property boasts a generous rear garden, an attached single garage with a remote-controlled shutter door, and a private driveway with space for one car. This home is perfect for families or professionals seeking a well-located, move-in-ready property. Viewing is highly recommended.
DIMENSIONS
Entrance Hall
Downstairs WC
Lounge 16'6 into bay x 12'6
Kitchen/Diner 15'2 x 9'2
Bedroom 1: 12'2 (excl robe) x 8'7
Bedroom 2: 9'4 x 8'6
Bedroom 3: 6'8 x 6'4
Family Bathroom
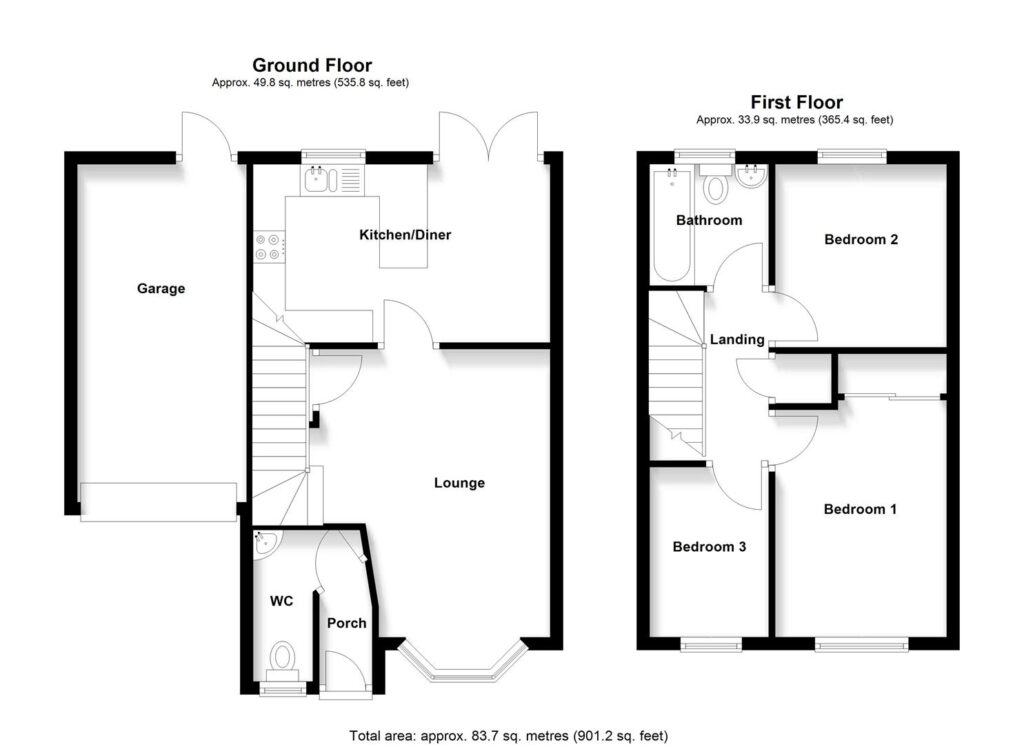
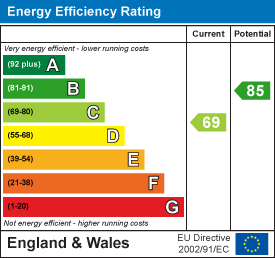
Our property professionals are happy to help you book a viewing, make an offer or answer questions about the local area.
