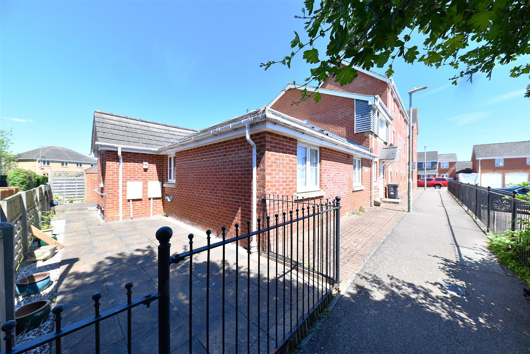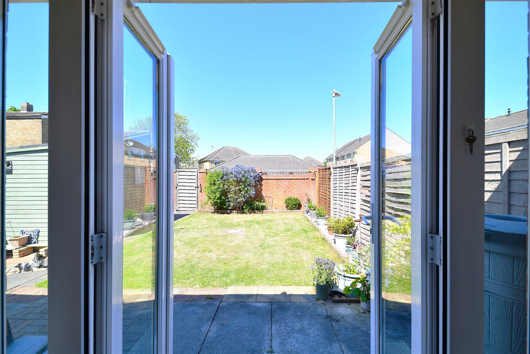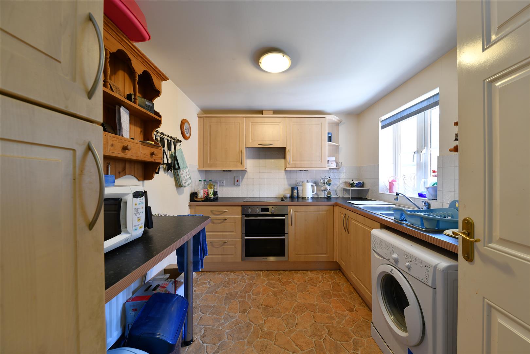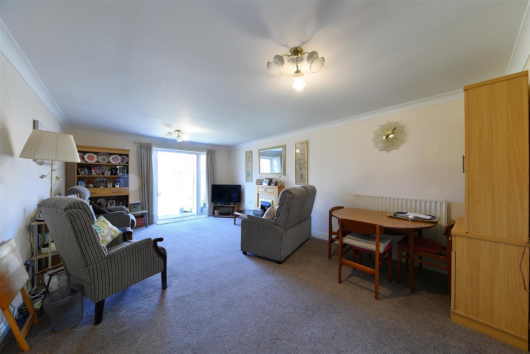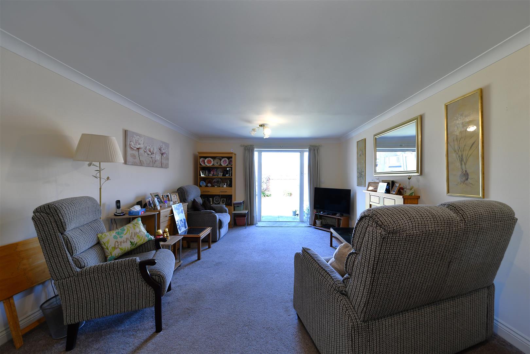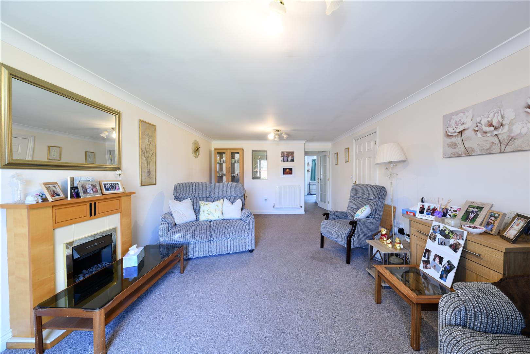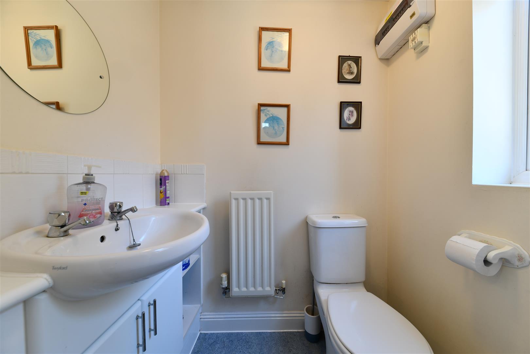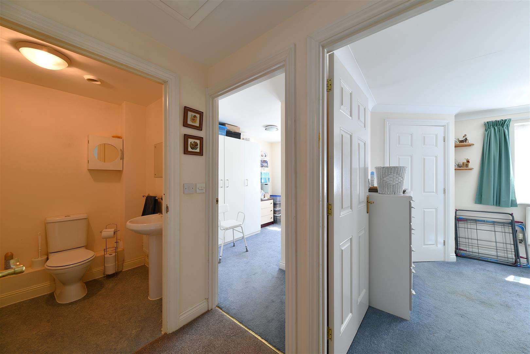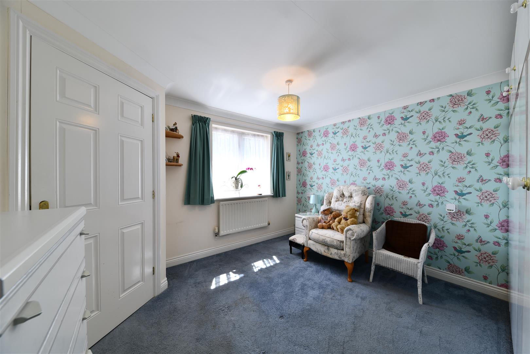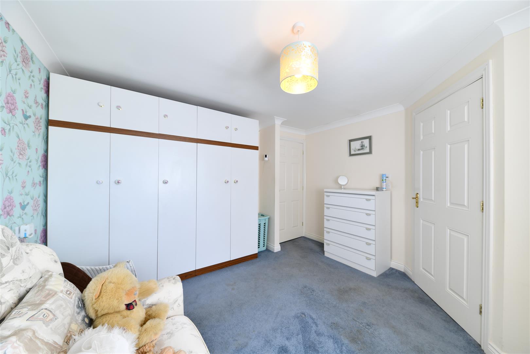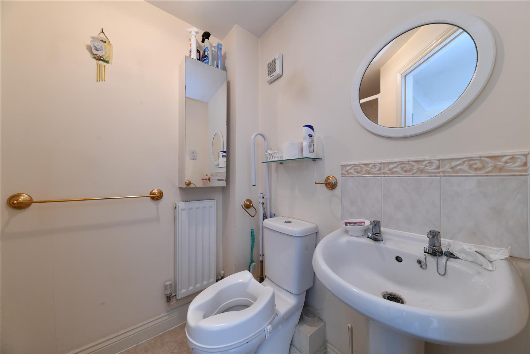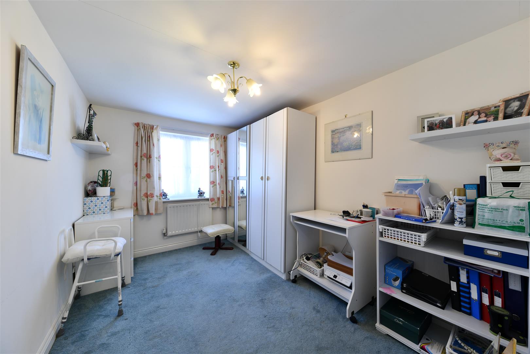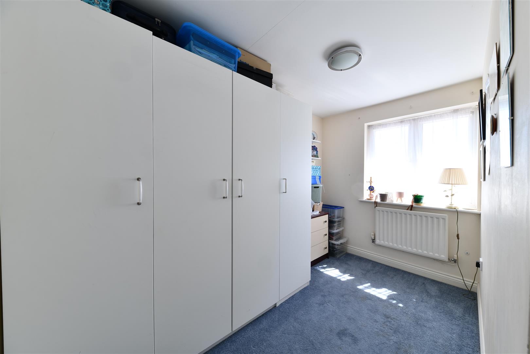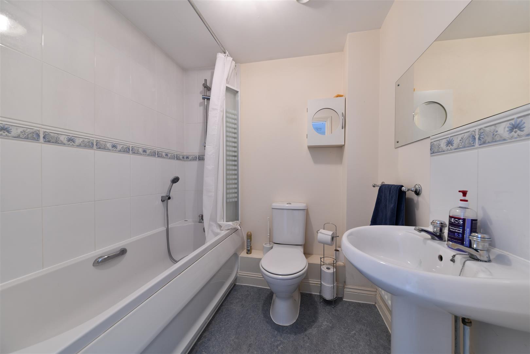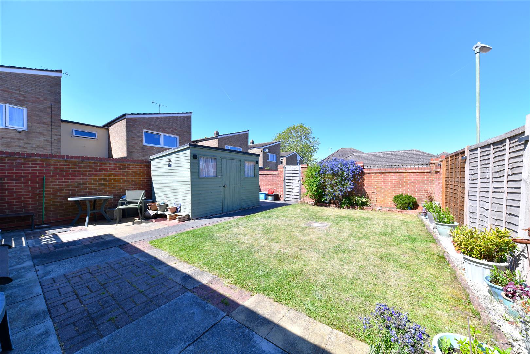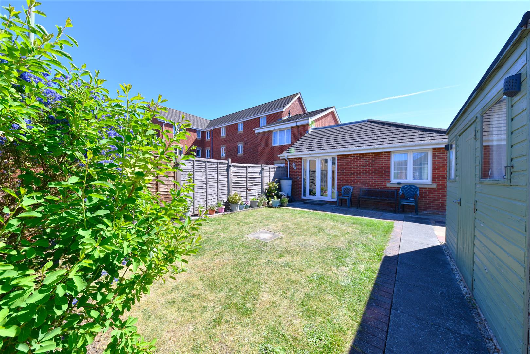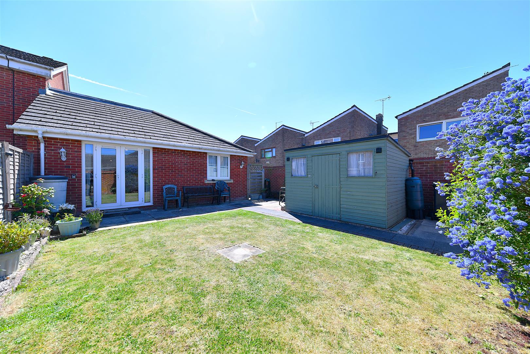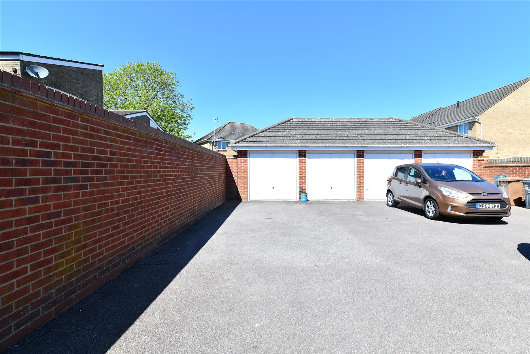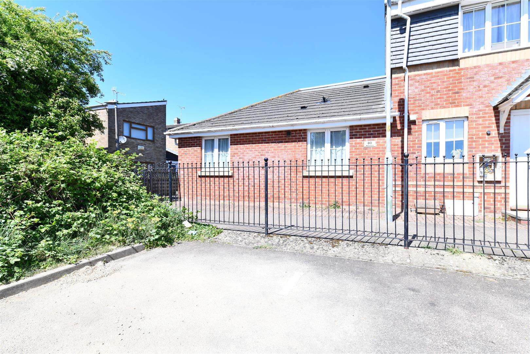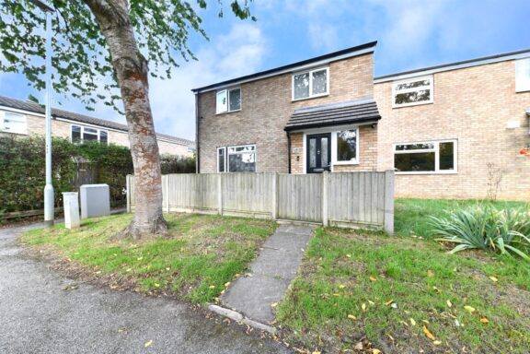
Sold STC
£385,000 Guide Price
Durham Road, Stevenage, SG1
- 3 Bedrooms
- 1 Bathrooms
Epsom Close, Stevenage, SG1
We are delighted to bring to market this generously proportioned, wheelchair accessible three-bedroom bungalow, offered chain-free and situated on a sought-after road in the popular Martins Wood area of Stevenage.
The property is approached via a charming gated courtyard front garden, leading into a spacious entrance hallway. From here, you’ll find access to a convenient WC, a contemporary and well-appointed kitchen, and the second bedroom which enjoys views over the beautiful rear garden. The expansive lounge/diner provides ample space for both relaxing and entertaining, featuring French doors that open out to the lovingly maintained garden, as well as access to the inner hallway.
The inner hallway leads to a storage cupboard housing the combi boiler, an accessible loft with ample storage, the main family bathroom, and two further bedrooms. The main bedroom benefits from its own en-suite shower room.
To the rear, the mature garden offers a tranquil retreat, complete with a generous patio seating area, well-kept lawn, practical shed with power and lighting, and gated access to the garage. The garden is bordered by established planters, providing a lush and private setting.
Entrance Hallway - 3'1 x 13'6
DSWC - 3'4 x 5'0
Kitchen - 10'1 x 8'2
Bedroom 2 - 12'0 x 8'0
Lounge/Diner - 12'2 x 19'7
Inner Hallway - 6'4 x 3'8 increasing to 5'4
Bathroom - 6'4 x 5'3
Bedroom 1 - 11'0 x 11'5
En-Suite - 5'6 x 6'9
Bedroom 3 - 10'5 x 6'6
MAINTENANCE CHARGE
There is an annual maintenance charge of around £314.00 (paid in 6 monthly installments of £157.00) for the upkeep and maintenance of the surrounding area.
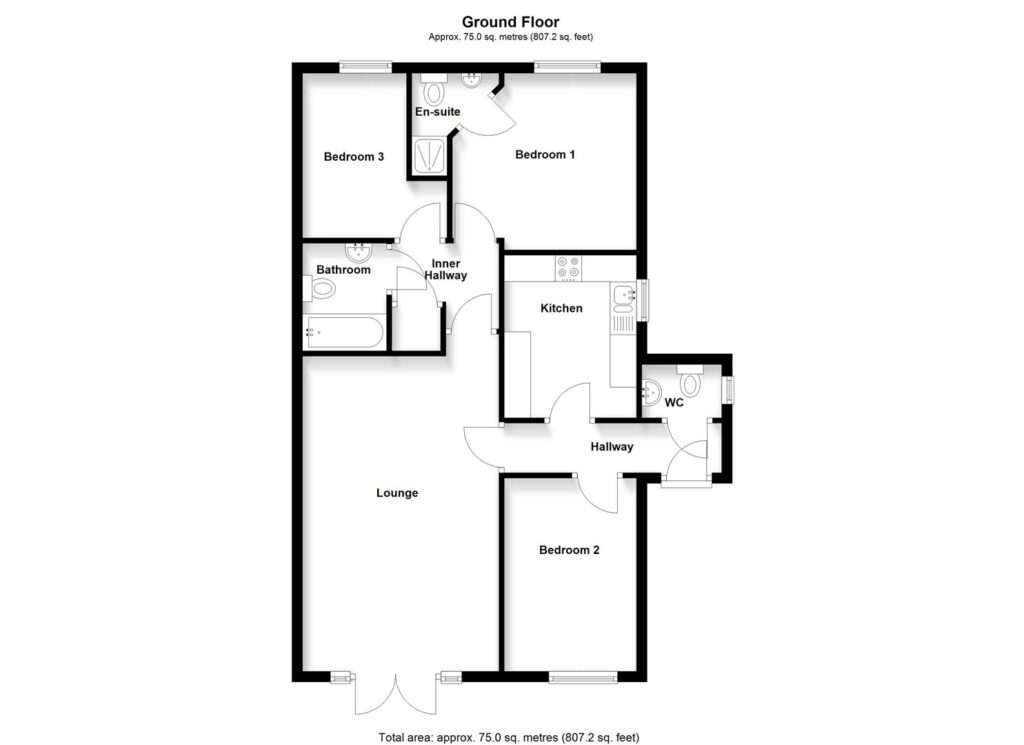
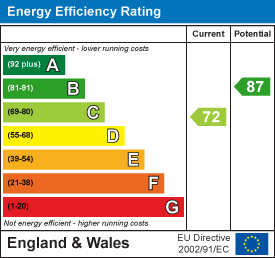
Our property professionals are happy to help you book a viewing, make an offer or answer questions about the local area.

