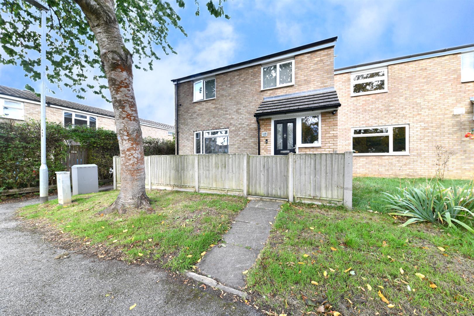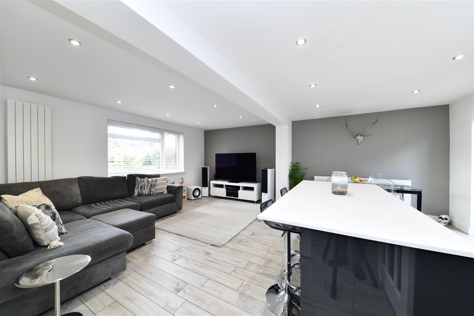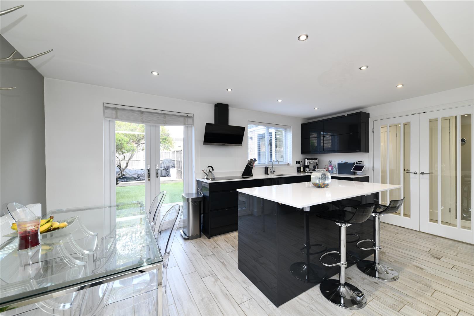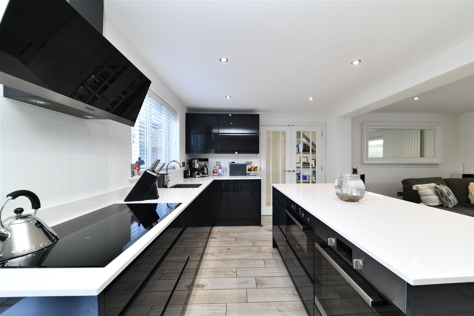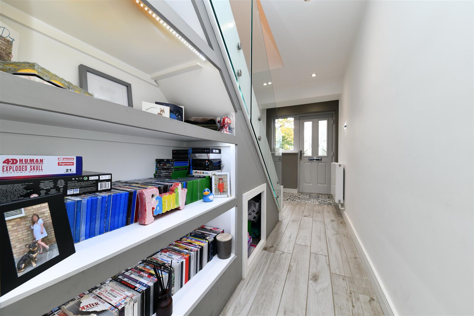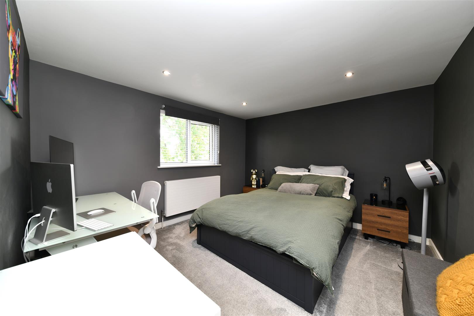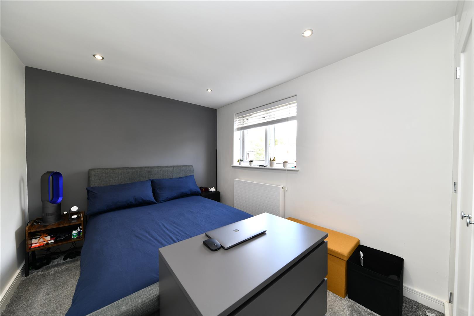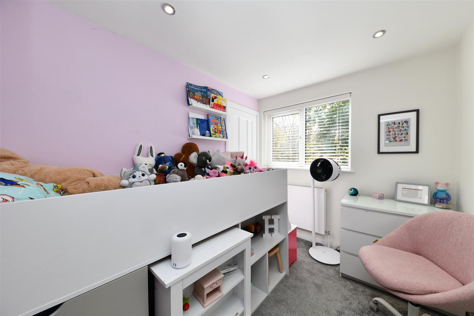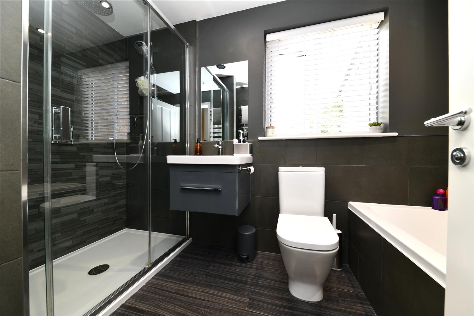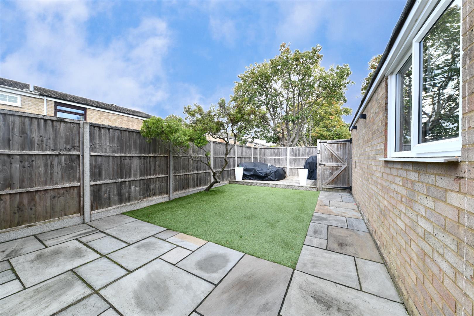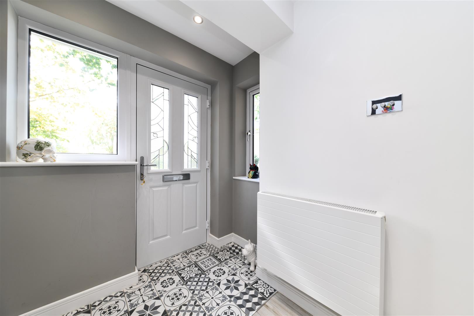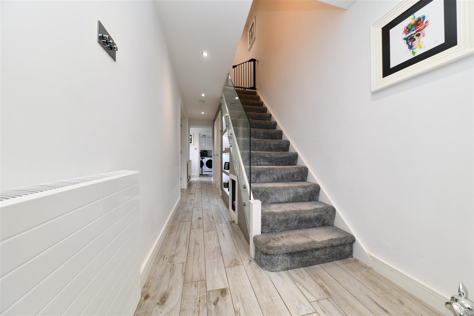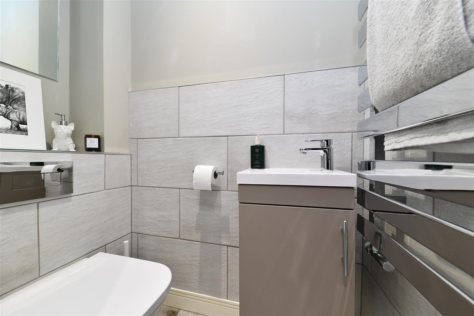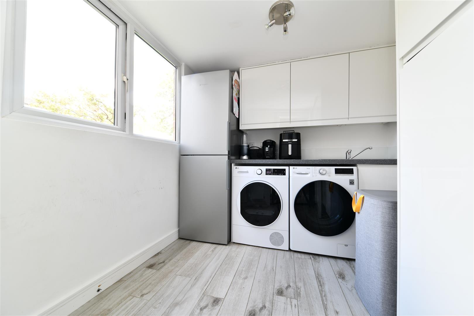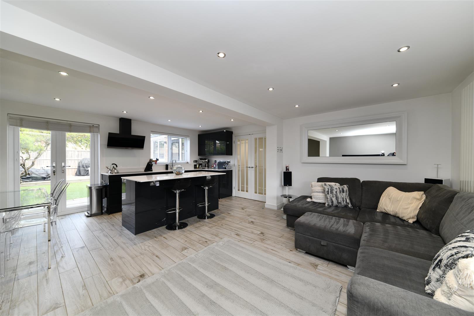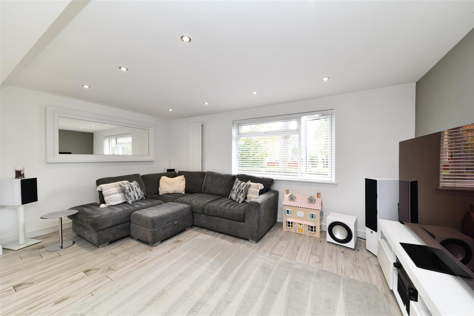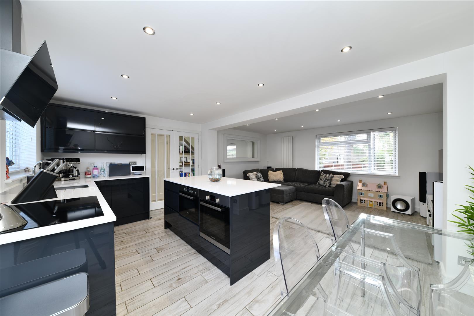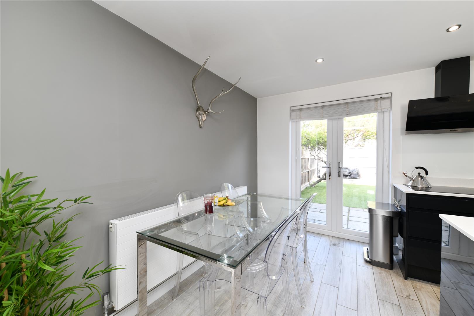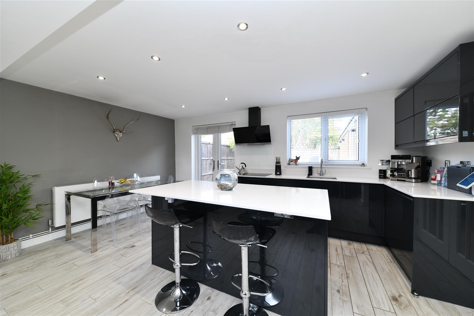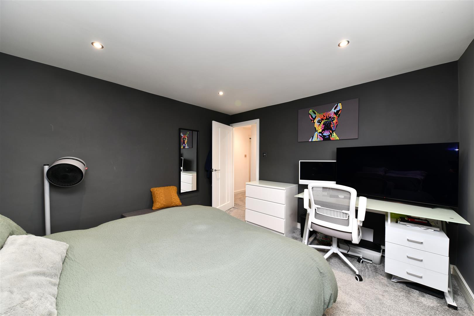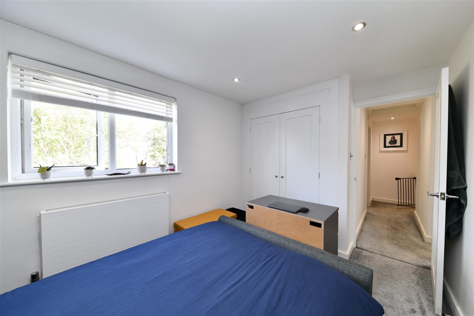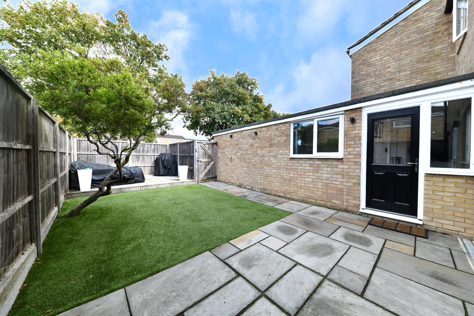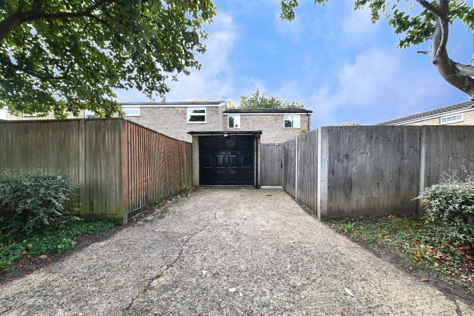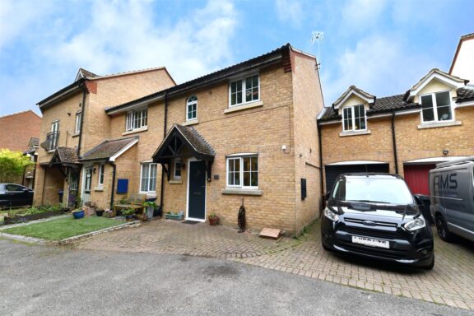
Sold STC
£425,000 Guide Price
Cleveland Way, Stevenage, SG1
- 3 Bedrooms
- 2 Bathrooms
Durham Road, Stevenage, SG1
We are delighted to present to the market this much-improved and turnkey ready Three Bedroom End of Terrace Home, ideally positioned in the popular St Nicolas area of Stevenage. Accommodation comprises: a spacious and extended Entrance Hallway, enhanced with patterned tiled flooring flowing into wood-effect flooring, illuminated under-stairs shelving, and a contemporary glass balustrade leading up to the first floor. From here, doors open to a useful storage cupboard, a stylish re-fitted Downstairs WC, and a practical Utility Room, created by converting the rear of the garage. The heart of the home is revealed through glazed double doors: a stunning dual aspect, open-plan Lounge, Kitchen and Dining Area. The kitchen is fitted with sleek anthracite gloss base and eye-level units, complemented by striking white Quartz worktops and a central island breakfast bar. Matching wood-effect tiled flooring runs seamlessly throughout the ground floor, while ceiling spotlights provide a bright and modern ambiance. Upstairs, the first-floor landing leads to three generously proportioned bedrooms and a luxurious four-piece Family Bathroom, finished to a high specification with full tiling, bath, and a separate rainfall shower enclosure. Externally, the property boasts a re-landscaped rear garden, complete with patio seating, an artificial lawn, and a raised decked area to the rear, ideal for entertaining. The remaining portion of the garage provides valuable storage, with a driveway in front offering parking for one vehicle. Viewing is highly recommended to fully appreciate the quality and space this home offers.
DIMENSIONS
Entrance Lobby 6'5 x 3'4
Entrance Hallway 19'7 x 5'9
Downstairs WC
Utility 9'5 x 7'9
Kitchen/Dining & Lounge Area 20'6 x 16'7
Bedroom 1: 12'0 x 11'4
Bedroom 2: 12'0 x 8'6
Bedroom 3: 11'3 x 7'4
Family Bathroom 10'0 x 5'6
Garage Front 10'5 x 7'9
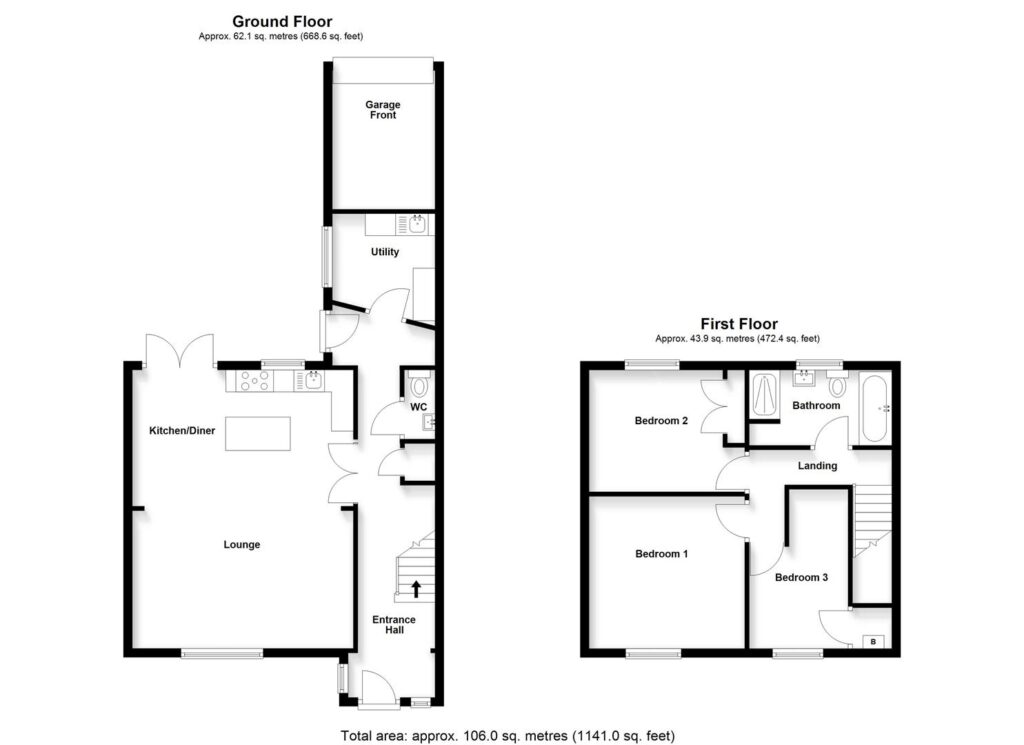

Our property professionals are happy to help you book a viewing, make an offer or answer questions about the local area.

