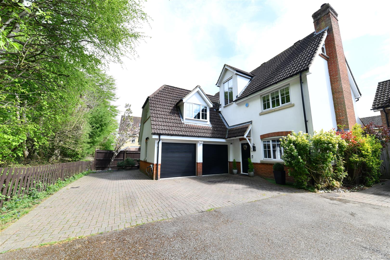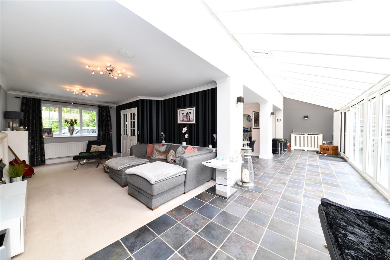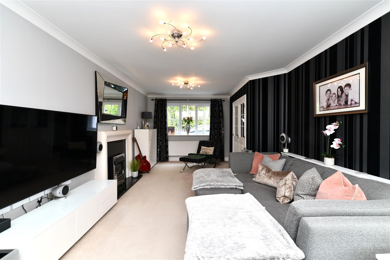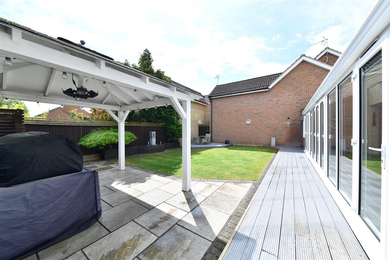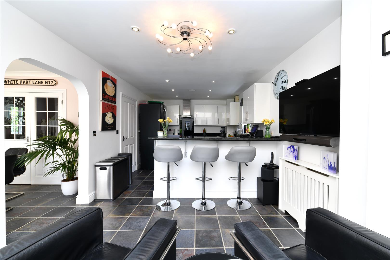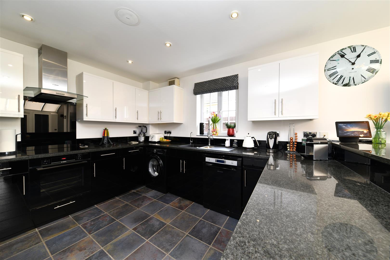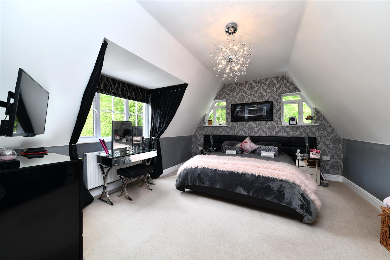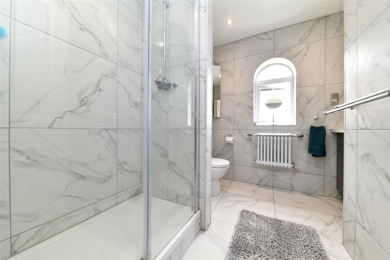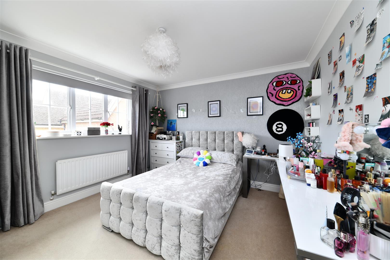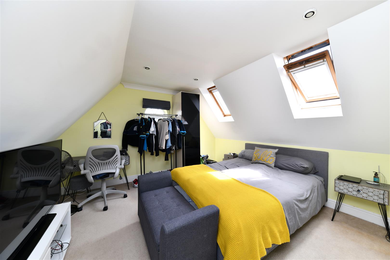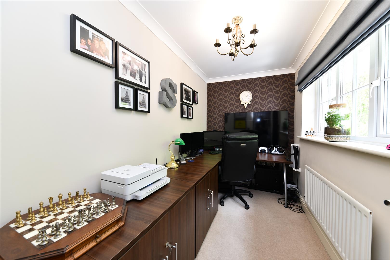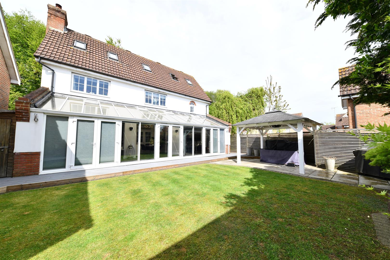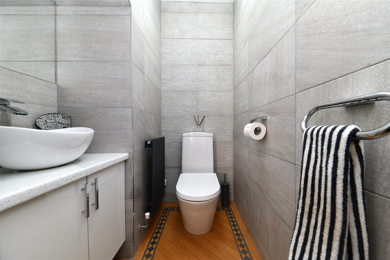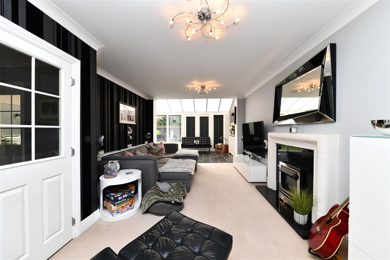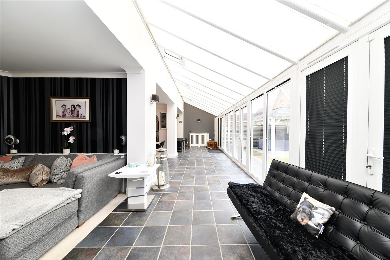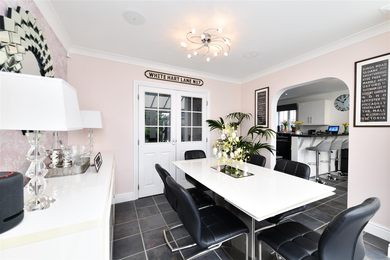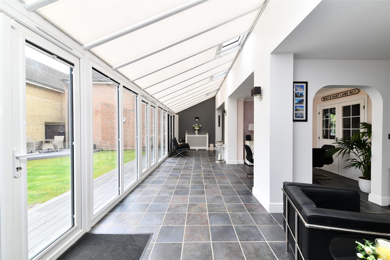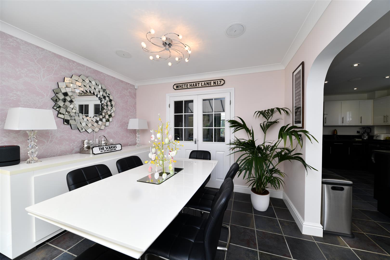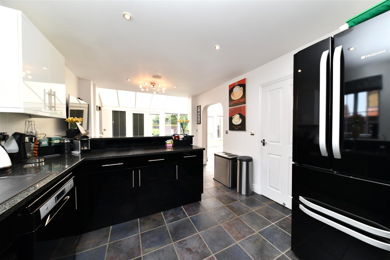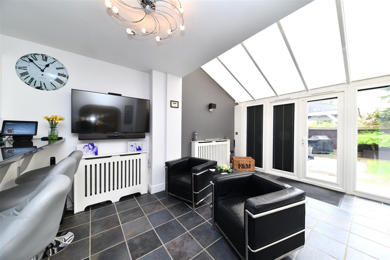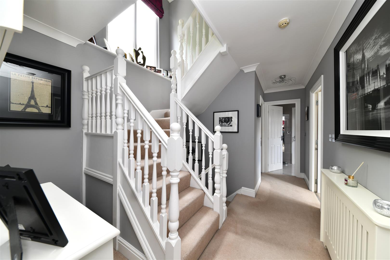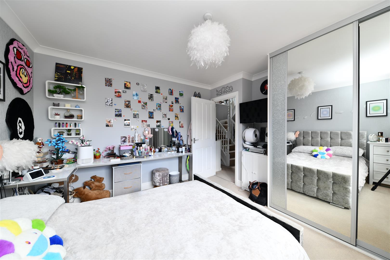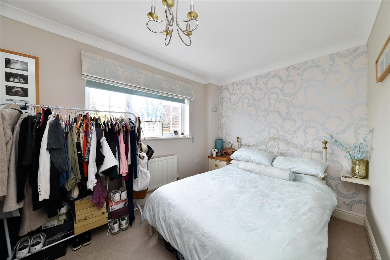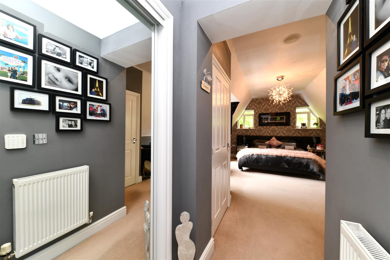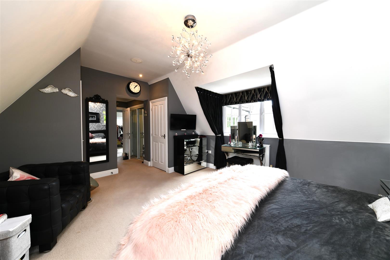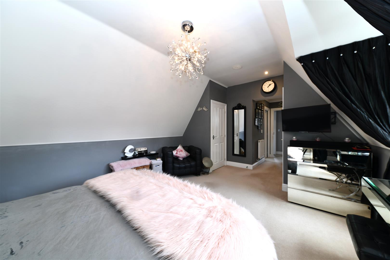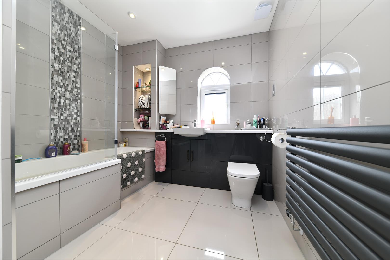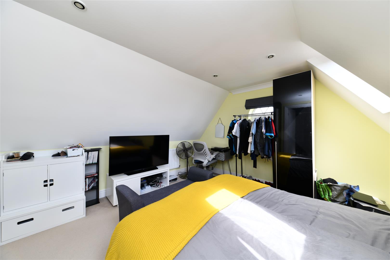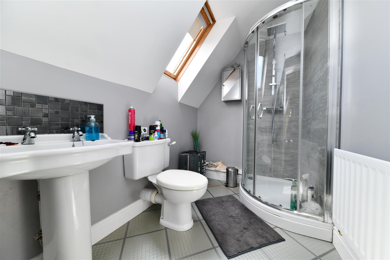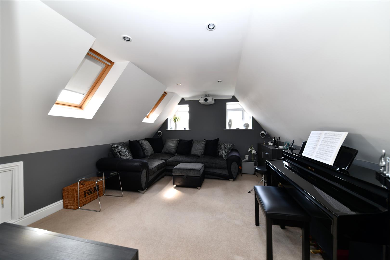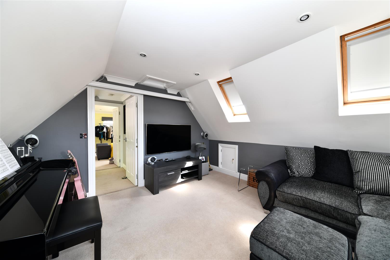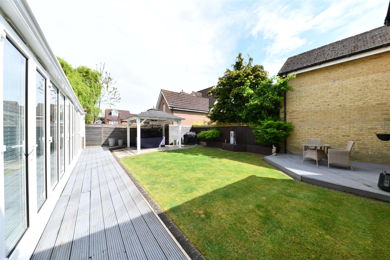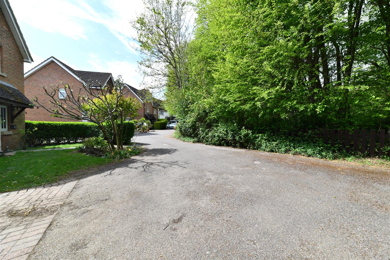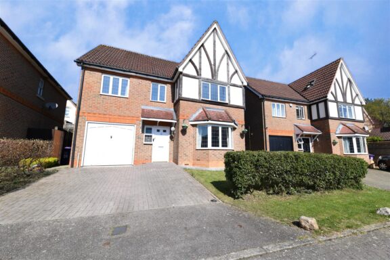
£580,000 Guide Price
Ryders Hill, Stevenage, SG1
- 6 Bedrooms
- 3 Bathrooms
Cleveland Way, Stevenage, SG1
A striking and substantial six-bedroom detached family residence, thoughtfully arranged in an L-shape and enviably positioned at the end of a quiet cul-de-sac, overlooking peaceful private woodland. Built by Copthorne Homes to a now-retired design, the property boasts an impressive rendered façade and is arranged over three generously proportioned floors. Upon entering, you're welcomed by a spacious entrance hallway, with doors leading to a beautifully re-fitted downstairs WC, stylishly finished with concrete-effect tiling, and a sleek kitchen featuring contemporary black and white gloss cabinetry, Quartz worktops, and a central breakfast bar. Partially glazed doors open into both the living and dining rooms, which seamlessly connect with the kitchen and flow into an expansive, fully glazed family room spanning the entire width of the home. This magnificent space is flooded with natural light, courtesy of a vaulted glass roof and three sets of French doors opening onto the rear garden. The first-floor landing leads to a re-fitted family bathroom, finished with polished tiles, two generous double bedrooms, a single bedroom currently serving as a home office, and the impressive principal bedroom suite. Positioned above the double garage, the master suite enjoys elevated woodland views from a charming dormer window and benefits from a luxurious en-suite, fully tiled in white marble-effect finishes. Rising to the second floor, you'll find two further spacious bedrooms, one of which is currently used as a home cinema, while the other enjoys the convenience of its own en-suite shower room. Outside, the south-facing rear garden offers excellent privacy and has been thoughtfully landscaped to include a full-width timber decked area, lawn, and a sheltered patio space ideal for outdoor entertaining. To the front, a double garage with twin up-and-over doors is complemented by a generous driveway providing off-road parking for at least four vehicles and benefitting from an electric charging point. An internal viewing is highly recommended to fully appreciate the space, finish, and setting of this remarkable home.
DIMENSIONS
Entrance Hallway 12'9 x 9'9
Downstairs WC
Lounge 19'2 x 11'6
Dining Room 10'8 x 9'3
Kitchen/Breakfast Room 19'2 x 10'5
Family Room 34'0 x 8'3
Bedroom 1: 16'4 x 13'1
En-Suite 8'9 x 8'7
Bedroom 2: 11'7 x 11'7
Bedroom 3: 13'5 x 8'2
Bedroom 4/Office 10'5 x 5'9
Family Bathroom 11'6 x 8'2
Bedroom 5: 14'4 x 12'6
En-Suite 8'2 x 5'5
Bedroom 6/Home Cinema 12'6 x 13'3
Double Garage 16'4 x 13'1
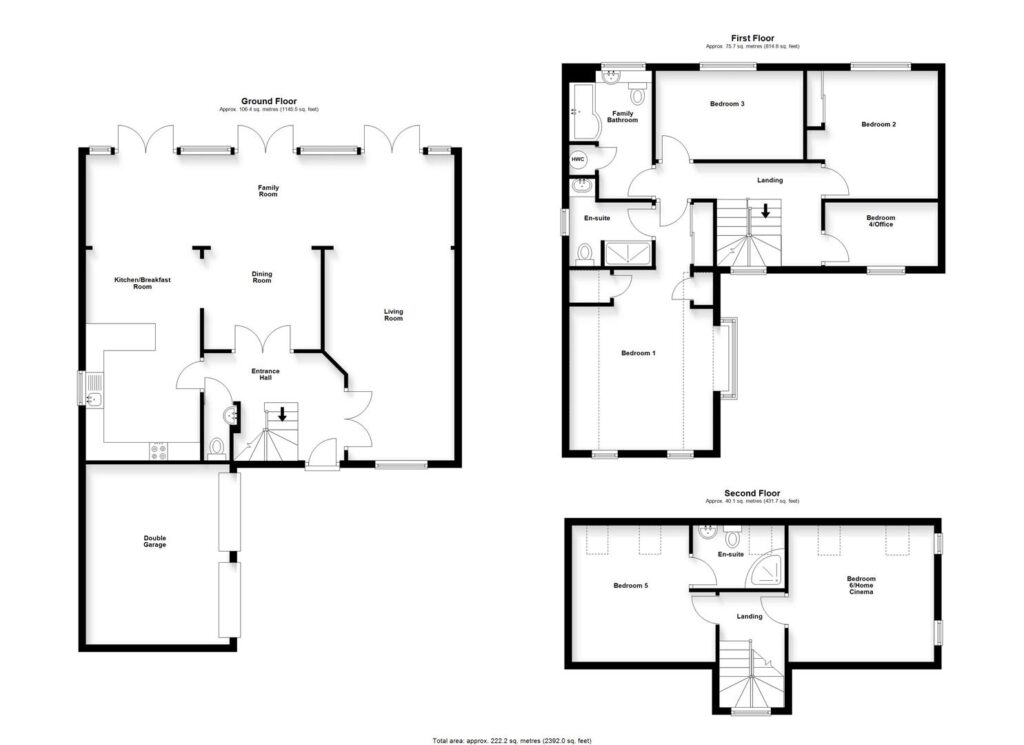
Our property professionals are happy to help you book a viewing, make an offer or answer questions about the local area.
