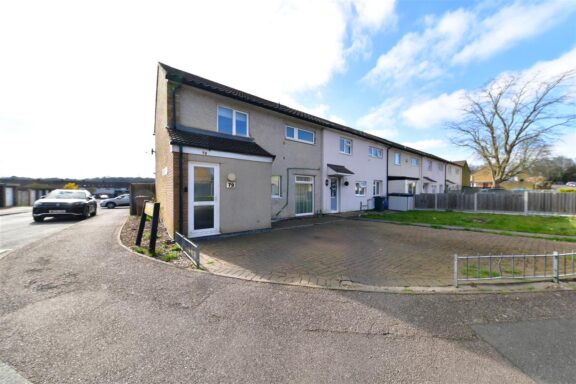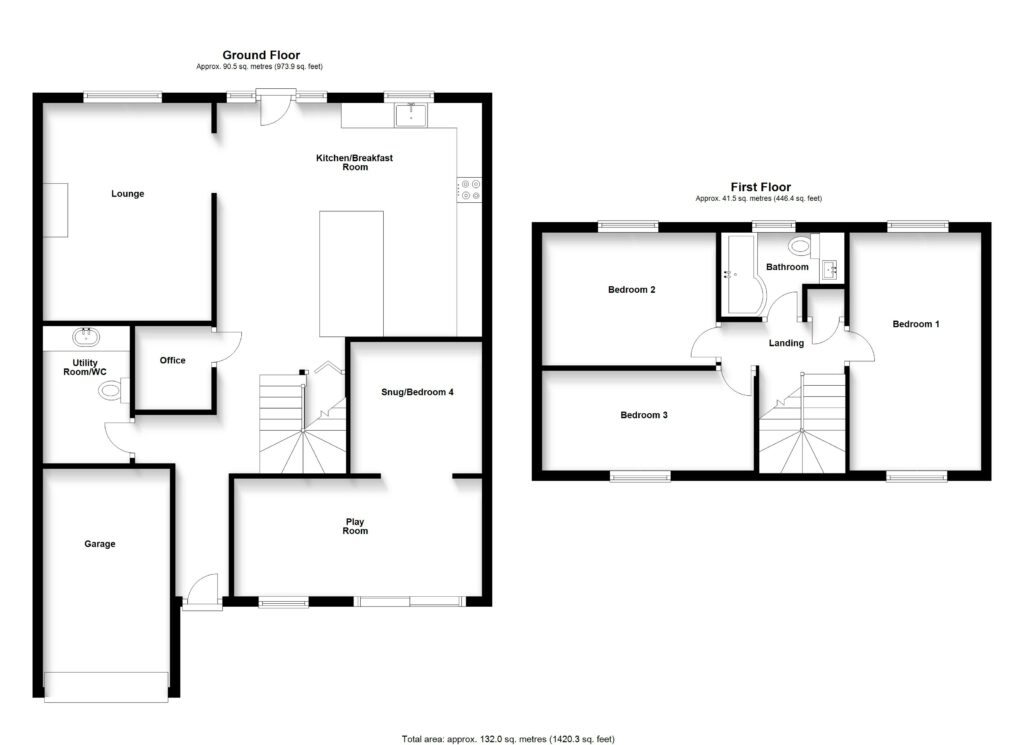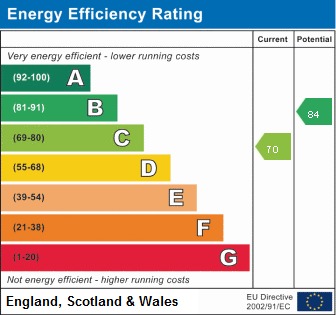
Sold STC
£335,000 Guide Price
Ferrier Road, Stevenage, SG2
- 3 Bedrooms
- 1 Bathrooms
Ascot Crescent, Stevenage, SG1
Agent Hybrid welcomes to the market, this heavily Extended Three/Four Bedroom Staggered Terraced Home, set in a highly sought after location in Pin Green. The current sellers have owned the property for around 5 years and have made many improvements throughout, these improvements include, new flooring and decoration throughout, a re-modelled Utility/Downstairs WC, an addition of a downstairs Study, a re-modelled large Kitchen/Breakfast room with underfloor heating, a re-modelled Family Bathroom, the installation of new windows and doors and a type 2 car charging point.
Upon entry through the large front garden with a private seating area you open into a large extended, re-modelled Kitchen/Breakfast room which has underfloor heating, a large six seater breakfast bar, built in double oven, microwave, electric hob (gas connection remains but is capped off for the option of gas cooking) and dishwasher, this then opens through to the extended Lounge with a central gas feature fireplace and built in storage. Back through the Kitchen you have doors into the Study and re-modelled Utility/Downstairs Cloakroom. Into the rear extension, you have a back door leading out to the Rear Garden and another into the large Playroom which has a built in play table, patio doors out to the Rear Garden and an opening into the Snug/Bedroom four.
The stairs rise from the rear of the Kitchen/Breakfast room and return upstairs onto a spacious landing. From there you have doors into the duel aspect master Bedroom which has space for a dressing area, two further double Bedrooms and a re-fitted family Bathroom.
Outside you have an enclosed communal Front Garden with a large lawn and private decked built seating area and an enclosed private Rear Garden which opens out to the Garage and Driveway, which could also be extended into a portion of the Rear Garden to accommodate two cars. The Garage comes compete with power, lighting, a water connection, a remote controlled electric roller door, a monitor controlled CCTV system and a Type 2 electric car charging point.
ROOMS AND MEASUREMENTS Entrance Hallway
Playroom - 16'2 x 7'9
Snug/Bedroom 4 - 8'7 x 8'7
Utility Room/WC - 5'8 x 9'0
Office - 5'6 x 4'3
Large Kitchen/Breakfast Room - 17'4 x 17'5
Lounge - 14'3 x 11'0
First Floor Landing
Bedroom 1 - 15'7 x 8'7
Bedroom 2 - 8'9 x 10'6
Bedroom 3 - 13'6 x 6'4
Bathroom - 5'6 x 8'1
Front and Rear Gardens
Garage


Our property professionals are happy to help you book a viewing, make an offer or answer questions about the local area.





















