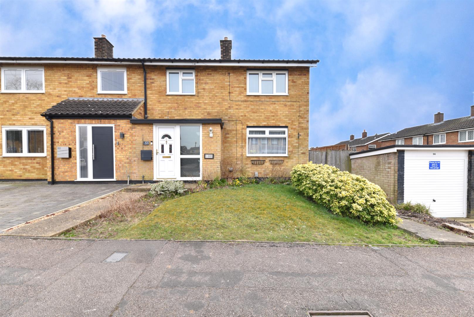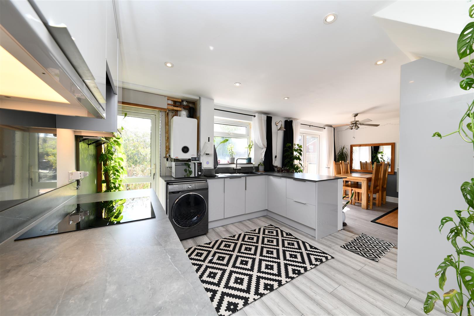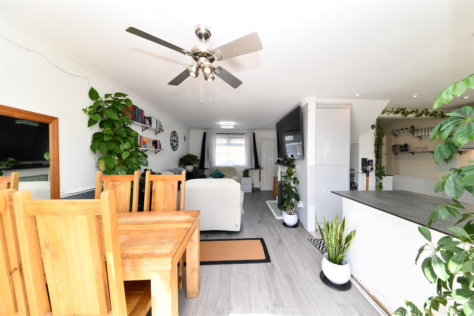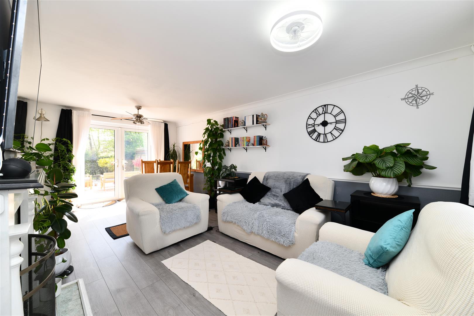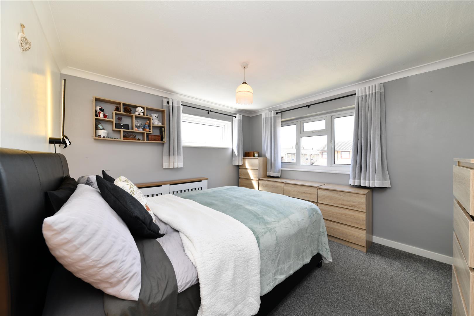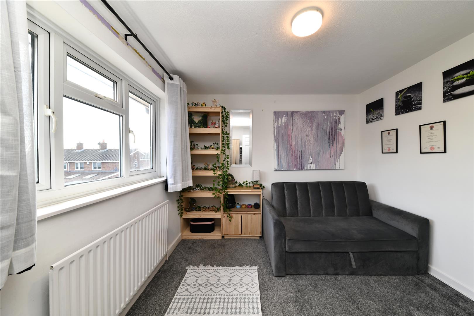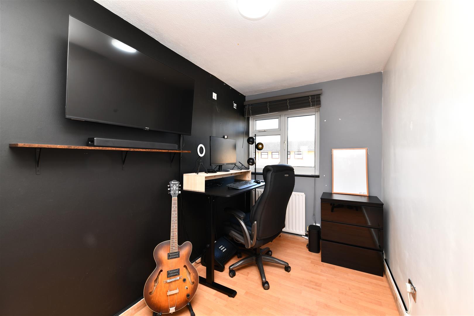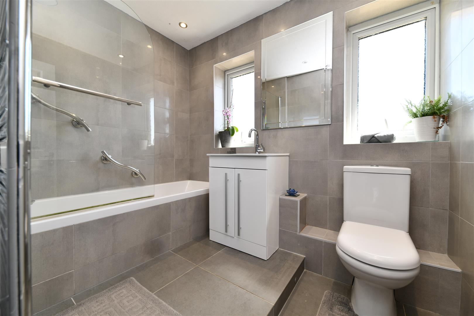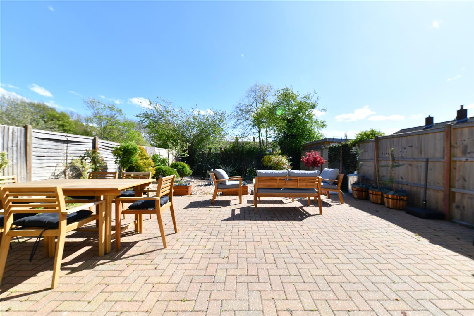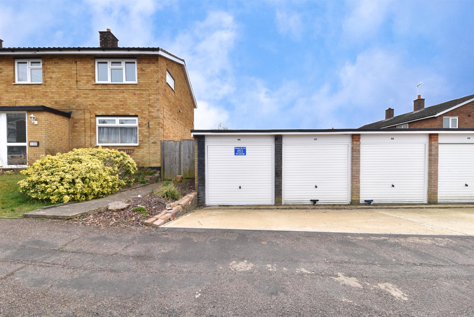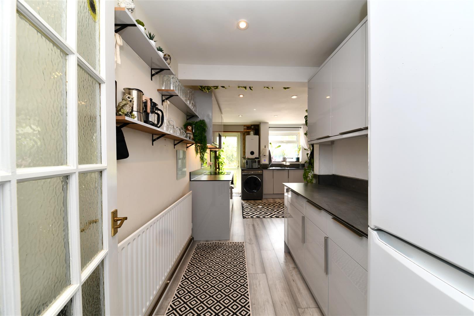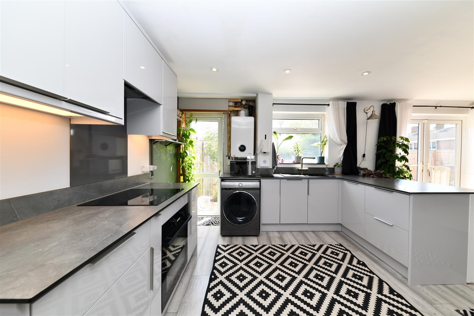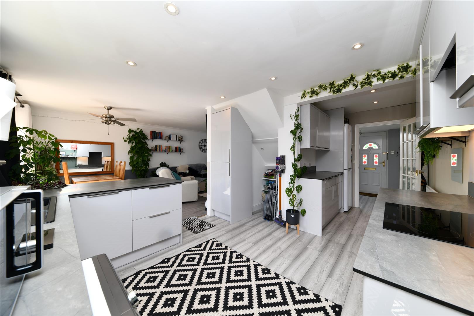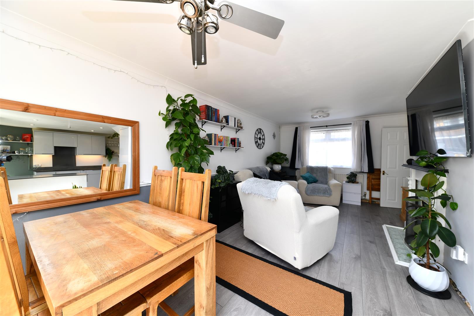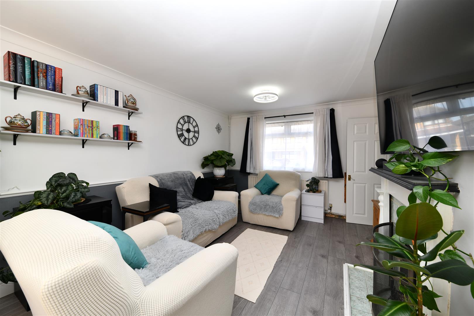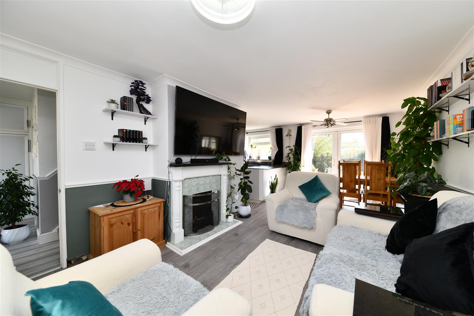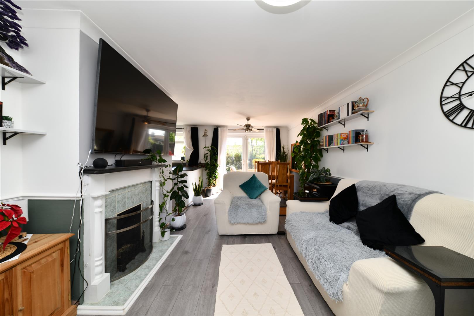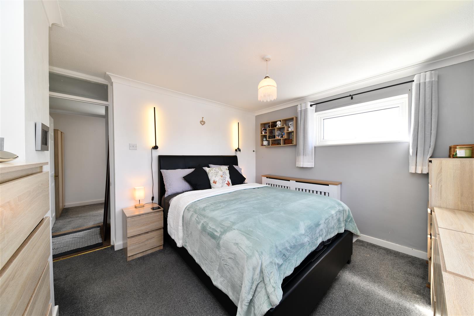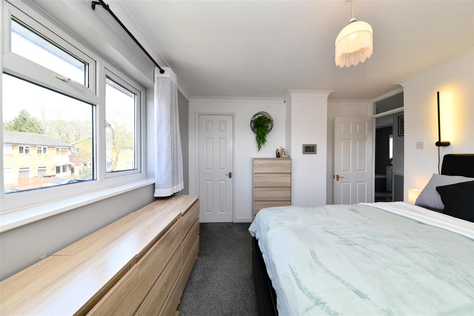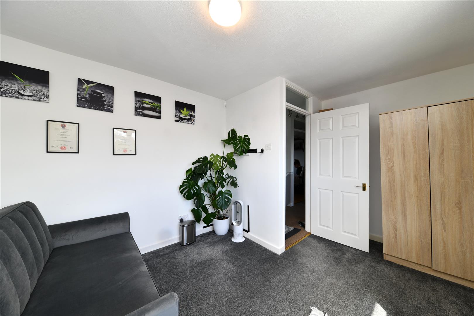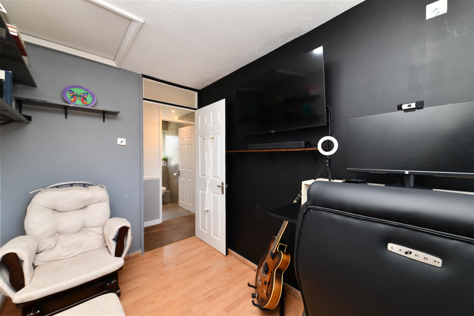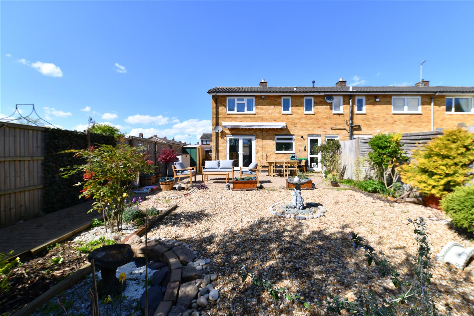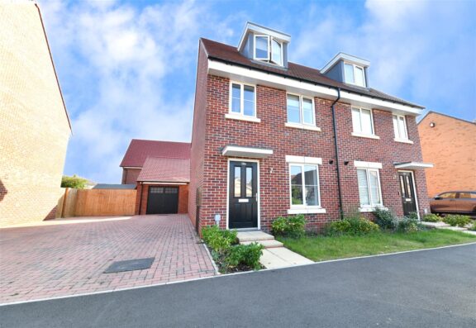
Sold STC
£400,000 Guide Price
Aspen Gardens, Stotfold, Hitchin, SG5
- 3 Bedrooms
- 2 Bathrooms
Chertsey Rise, Stevenage, SG2
We are pleased to present this newly modernised Three-Bedroom End of Terrace Home, nestled in a quiet cul-de-sac location in the sought-after Shephall area of Stevenage. This property is ideally positioned within walking distance of two shopping centres (one with a large Sainsbury’s), two well-regarded primary schools, a dentist and the Health Centre. There are also several parks nearby with play areas; in addition to a large green belt providing walking- and cycle- routes through the forest.
Upon entering, you are welcomed by an extended entrance lobby, with doors leading to both the kitchen and lounge, which have been made open-plan, enhancing the sense of space on the ground floor. The kitchen was upgraded in summer 2023 and boasts contemporary dove grey gloss base and eye-level units, complemented by a slim-profile composite laminate countertop. Space is provided for a tall-standing fridge/freezer and washing machine. Additionally, a brand-new Worcester Greenstar 400 boiler with Hive was installed in winter 2024, ensuring energy efficiency and peace of mind with a 10 year warranty. The entire ground floor benefits from newly laid laminate flooring, fitted in the summer of 2024. Stairs rise to the first-floor landing, where you will find three well-proportioned bedrooms and a modern, fully tiled family bathroom. The property enjoys a generous, low-maintenance, southwest-facing rear garden, featuring a block-paved patio seating area, shingle stones, and gated side access. To the right of the property is a single garage en-bloc, which has been fitted with a new up-and-over door and benefits from power and lighting. Viewing comes highly recommended.
DIMENSIONS
Entrance Lobby 8'6 x6'3
Lounge/Diner area 20'5 x 10'0
Kitchen Area 17'8 x 11'5
Bedroom 1: 10'6 x 11'7
Bedroom 2: 13'0 x 9'6
Bedroom 3: 11'3 x 6'3
Family Bathroom 8'0 x 5'5
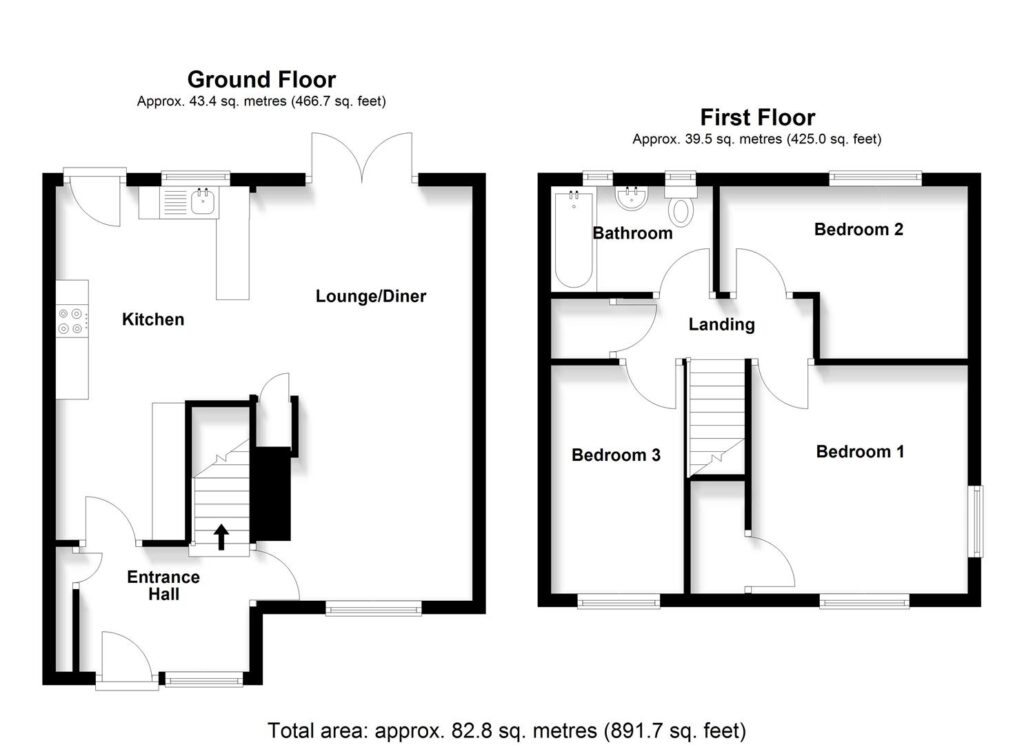

Our property professionals are happy to help you book a viewing, make an offer or answer questions about the local area.

