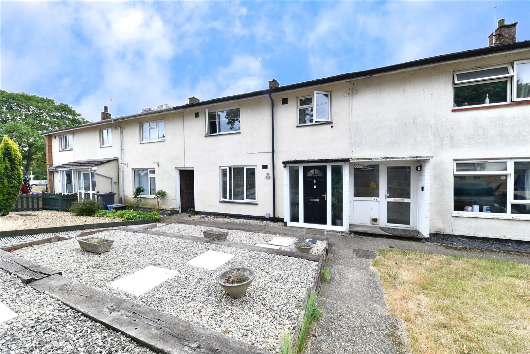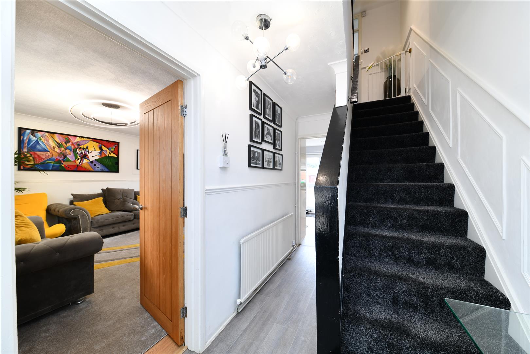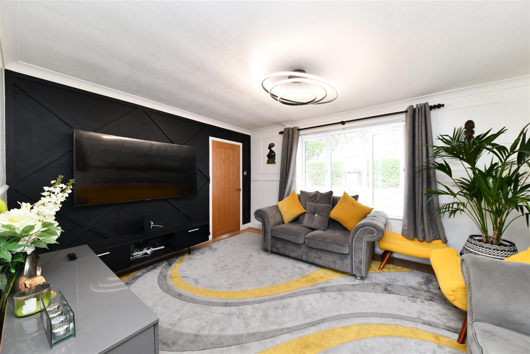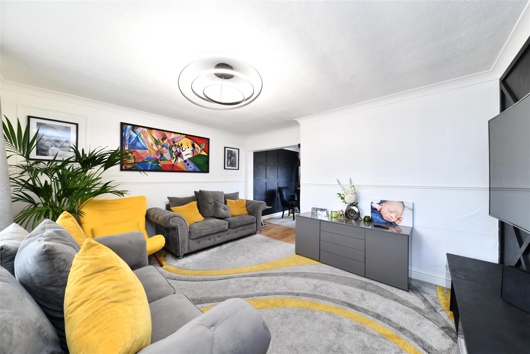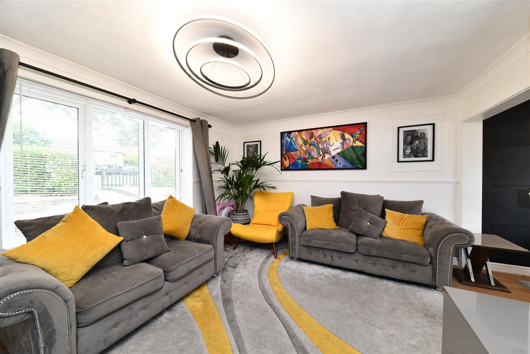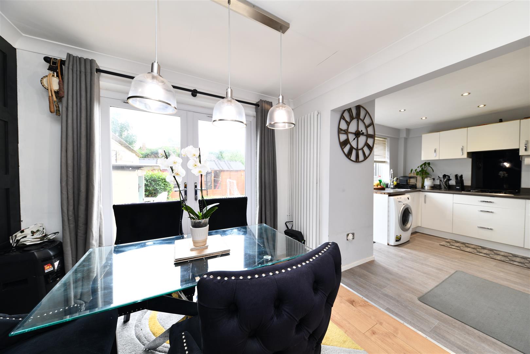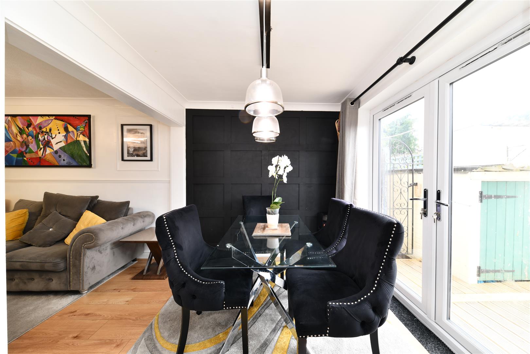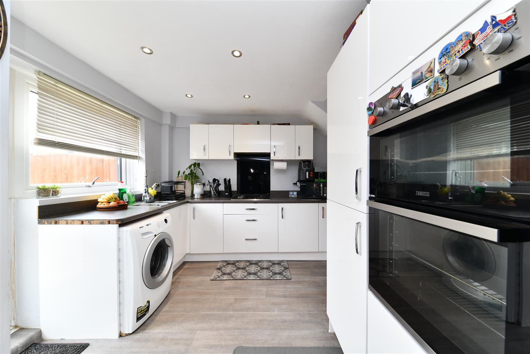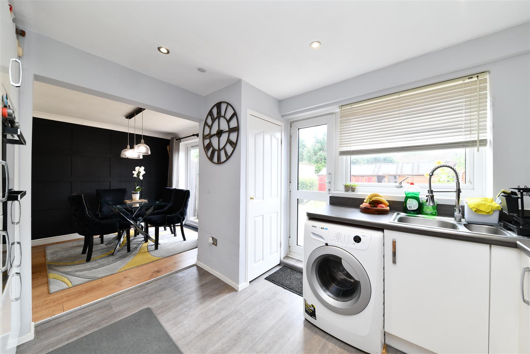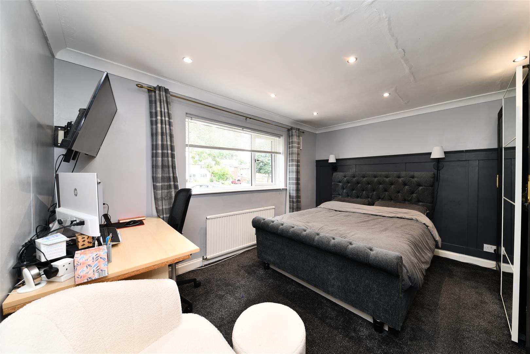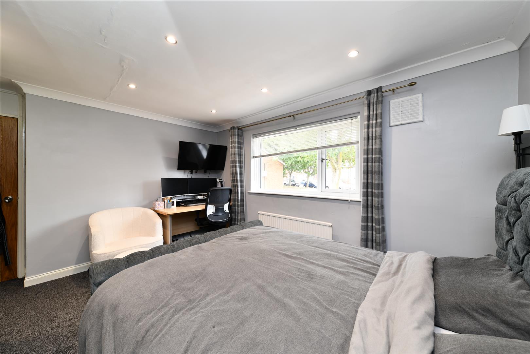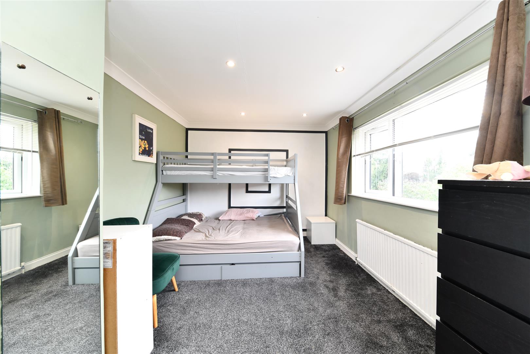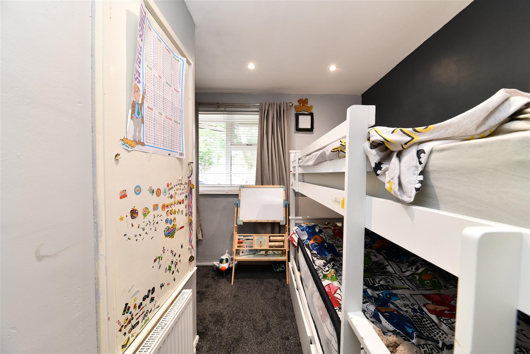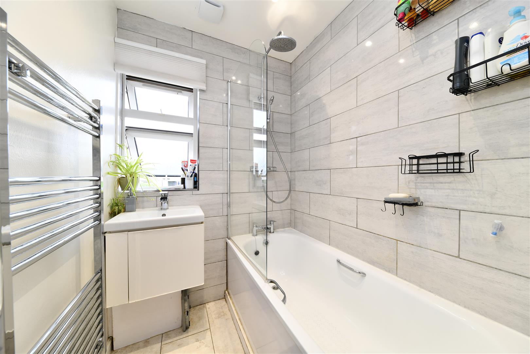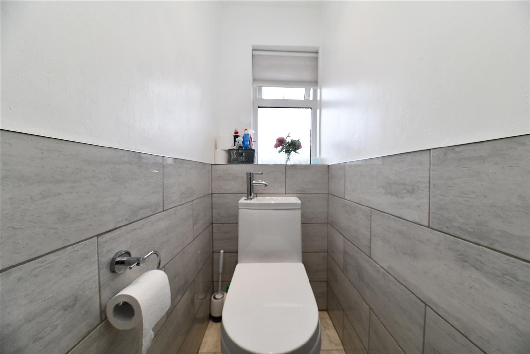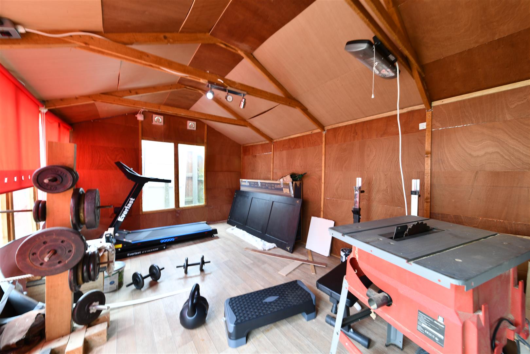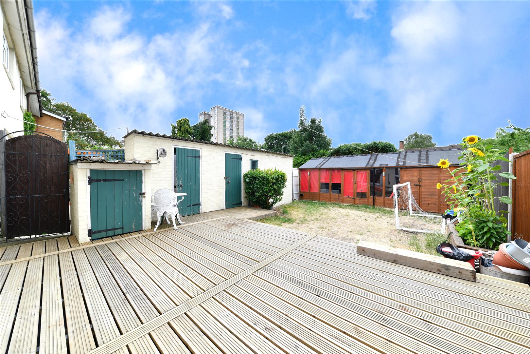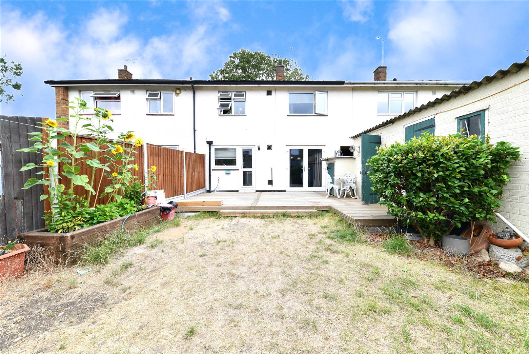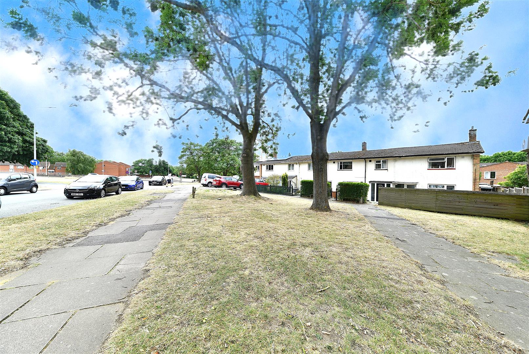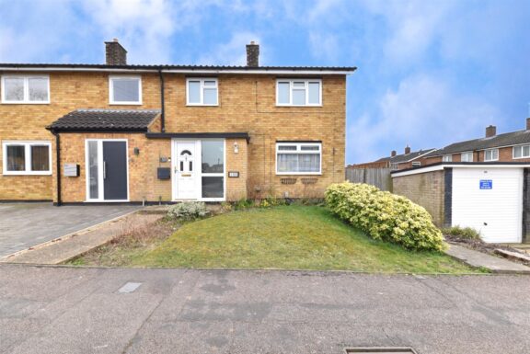
Sold STC
£375,000 Guide Price
Chertsey Rise, Stevenage, SG2
- 3 Bedrooms
- 1 Bathrooms
Popple Way, Stevenage, SG1
GUIDE PRICE £350,000 - £375,000 - We are delighted to present this beautifully refurbished three-bedroom terraced home, located in a highly sought-after area on the outskirts of Stevenage Old Town. Ideally positioned within walking distance of Fairlands Valley Park, the Old Town High Street, Stevenage New Town, the mainline train station, King George playing fields, and a range of well-regarded primary and secondary schools.
Owned by the current vendors for approximately six years, the property has been significantly improved throughout. Upgrades include new UPVC double glazing, internal oak doors, a refitted kitchen, bathroom, and WC. A fully serviced combi boiler, installed around two years ago.
Upon entering, you are welcomed into a spacious entrance hall with under-stairs storage and access to both the lounge and kitchen. The bright lounge features a large front-facing window and opens into the dining room, which benefits from ample natural light and French doors leading to the rear garden. The dining area flows into the modern, refitted kitchen, which offers a range of base and eye-level units, integrated oven, grill, hob, and fridge freezer. There is space and plumbing for a washing machine, a cupboard housing the combi boiler, and an additional door to the rear garden. The kitchen also connects back to the hallway, where stairs lead to the first floor.
Upstairs, the generous landing provides access to a stylish, refitted bathroom with bath and sink, a separate WC with a contemporary 2-in-1 toilet and sink unit, two spacious double bedrooms, and a well-proportioned third bedroom.
Externally, the rear garden features a full-width decked seating area, a lawn, and a large summer house with power and lighting-ideal for a home office or entertaining space. Additional benefits include three outdoor storage units, one of which is powered and currently houses a condensing tumble dryer. A gate provides access to the front.
Please note, there is no allocated parking; it is available on a first-come, first-served basis on the road. (There may be potential to create a driveway, subject to the necessary planning permissions from the local council.)
Entrance Hallway - 5'7 x 13'1
Lounge - 14'0 x 10'9
Dining Room - 7'7 x 8'8
Kitchen - 10'8 x 9'3
Landing - 7'7 x 6'8
Bathroom - 5'2 x 4'8
WC - 2'5 x 4'6
Bedroom 1 - 13'1 x 11'0
Bedroom 2 - 9'5 x 14'2
Bedroom 3 - 7'7 x 5'7 extending to 8'8
Garden Summerhouse - 15'5 x 9'3
N.B
Please note, parking is on a first come first served basis.
The addition of a driveway may be possible, but would be subject to planning permission from the local council.
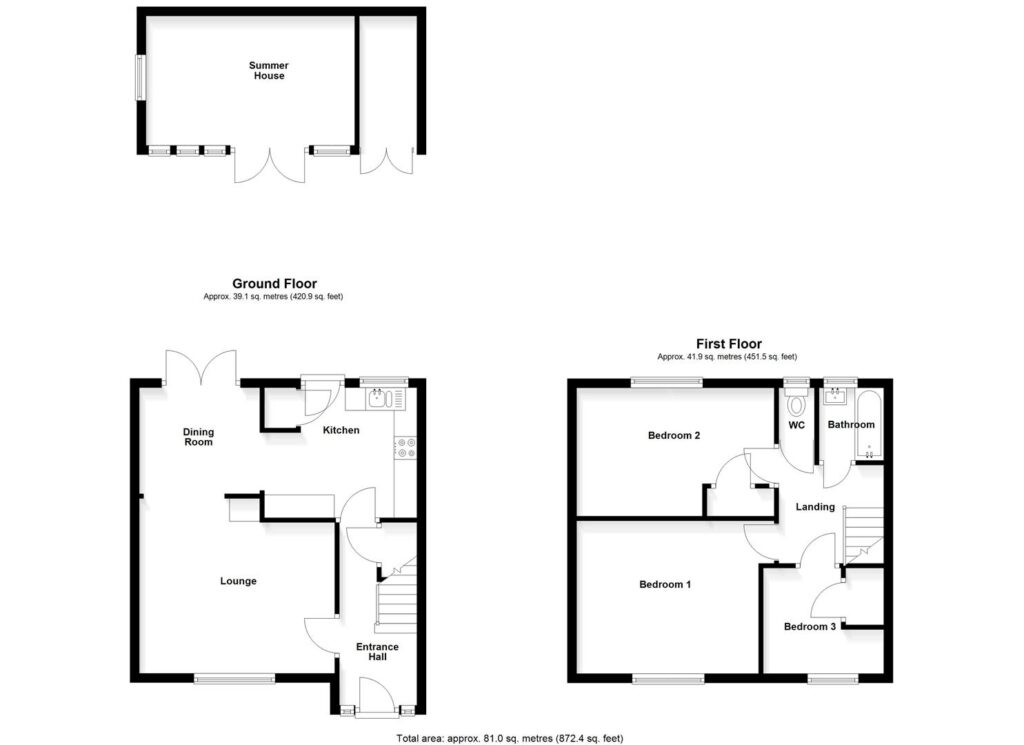
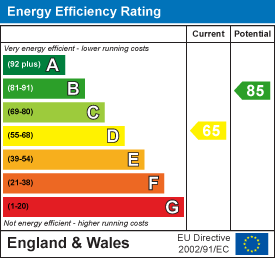
Our property professionals are happy to help you book a viewing, make an offer or answer questions about the local area.
