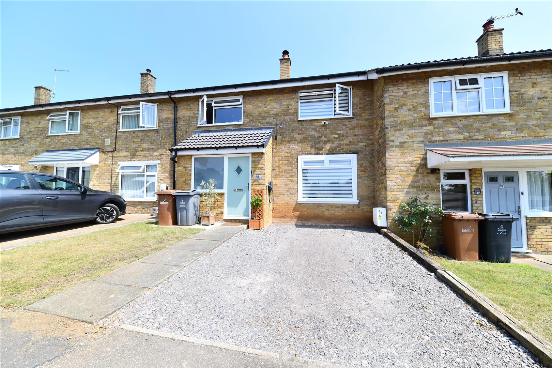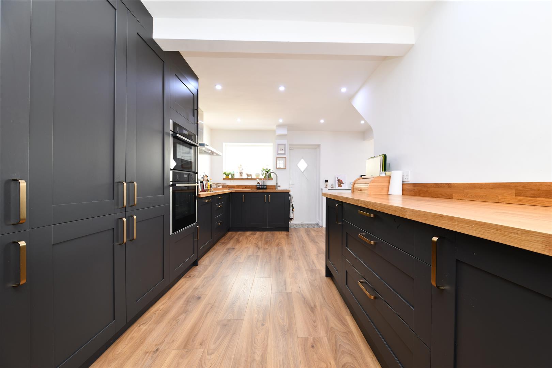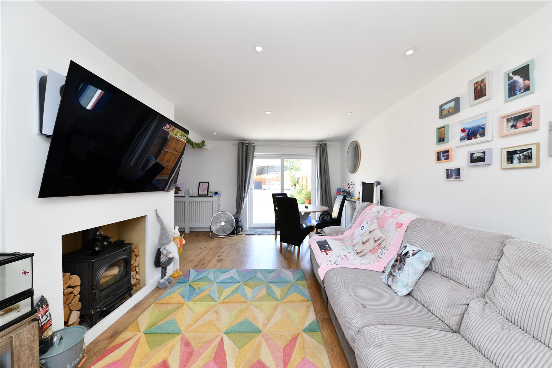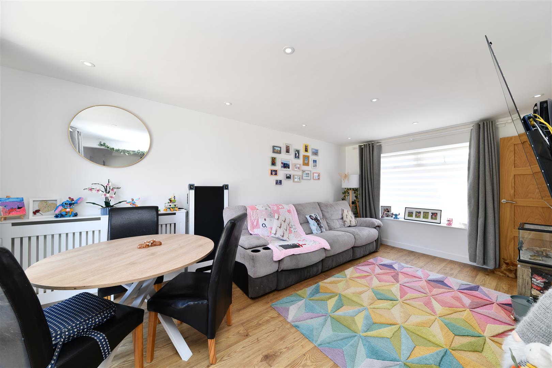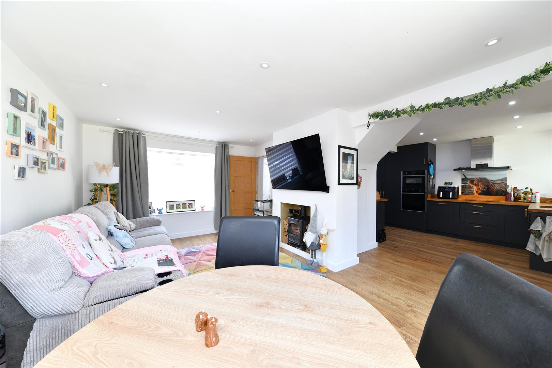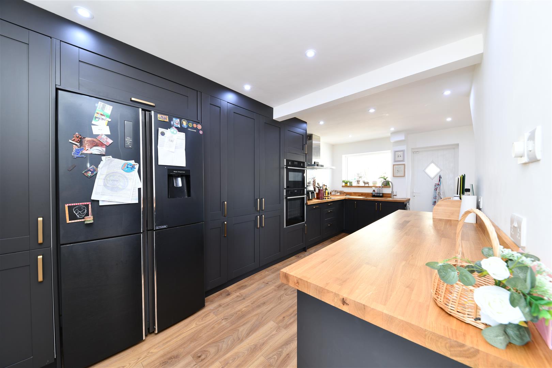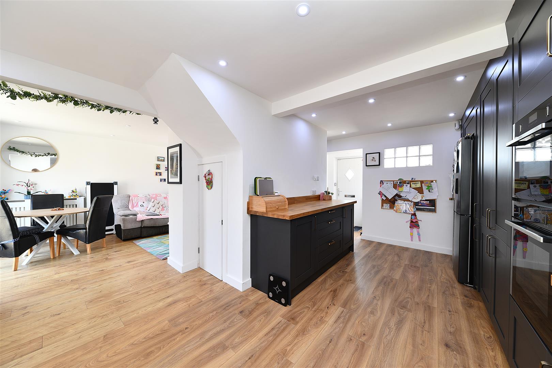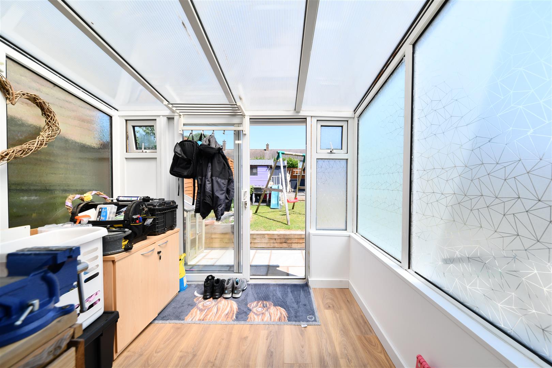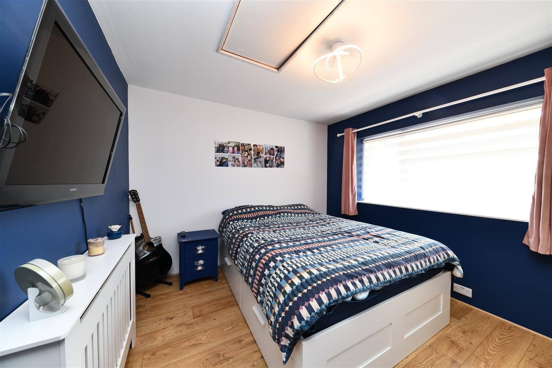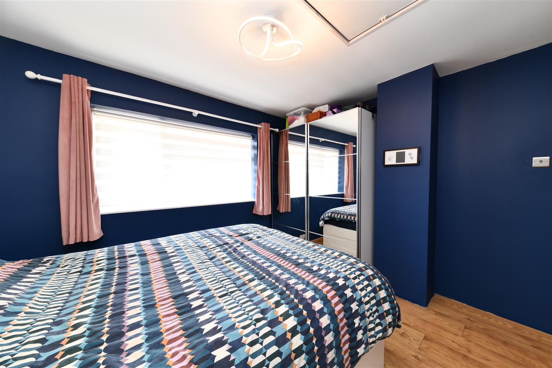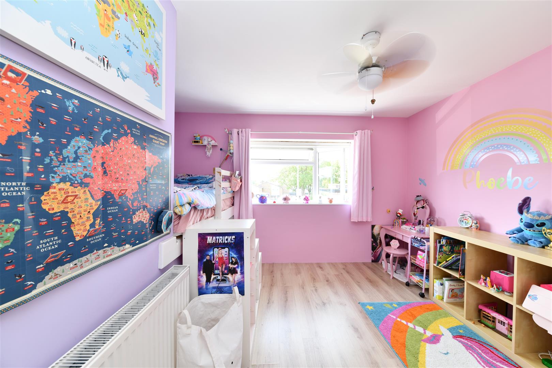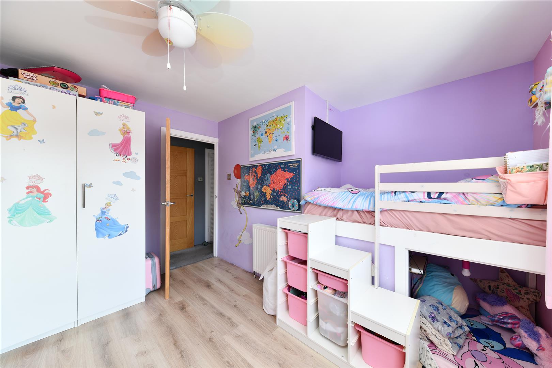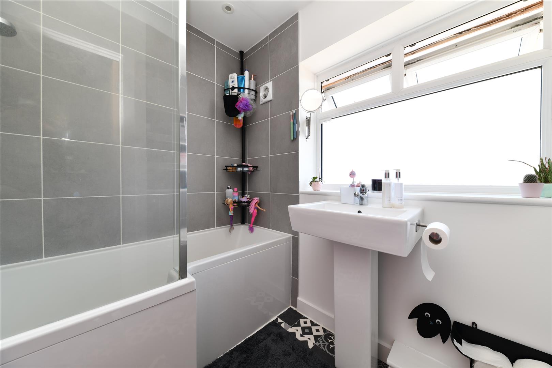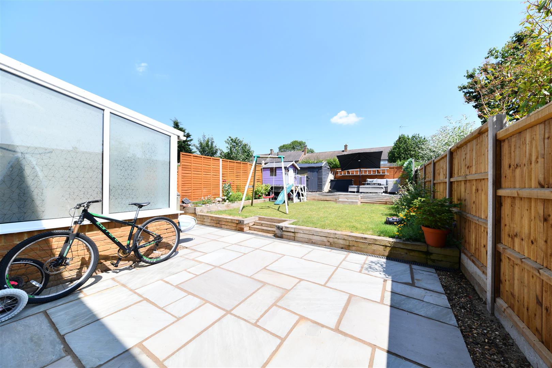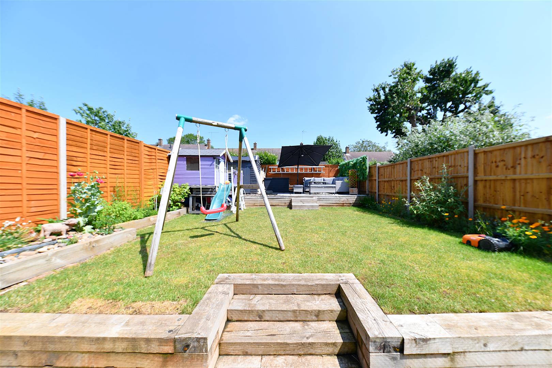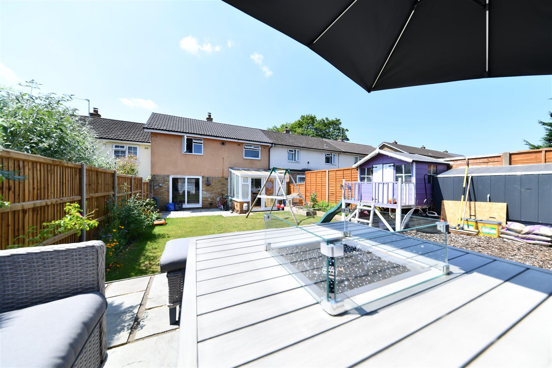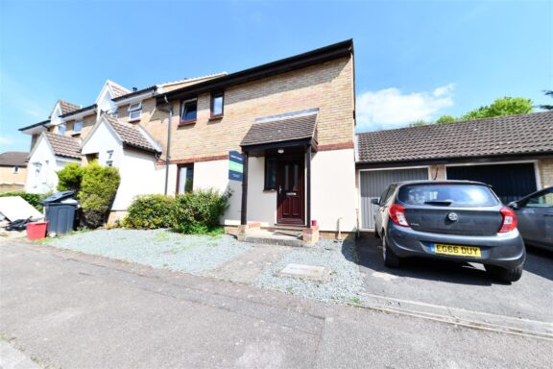
£365,000 Offers Over
Beane Walk, Stevenage, SG2
- 3 Bedrooms
- 1 Bathrooms
Elbow Lane, Stevenage, SG2
GUIDE PRICE £350,000 - £365,000 * We are pleased to present to the market, this thoughtfully improved three bedroom terraced home, set within the heart of Broadwater, within walking distance to an array of local amenities and a selection of popular local schools.
The current owners have loved the home for around 10 years, and made many improvements throughout, which include a new roof, new windows and doors, replastering, a boiler installed around 2 years ago, a re-modelled kitchen/breakfast room with integrated Neff appliances, a new consumer unit with rewiring, the addition of an EV charger point to the front and a re-landscaped rear garden.
As you enter, you are greeted into the welcoming entrance porch which has ample space for coat and shoe storage and an opening into the inner hallway. From here stairs rise to the first floor and wooden floor flows through the downstairs into both the large spacious lounge with log burner and into the re-modelled open plan style kitchen which comes with solid oak work surfaces, an array of shaker style base and eye level cupboards and drawers, integrated Neff appliances and a door out to the conservatory, which is used as a utility room and has plumbing and drainage for both the washing machine and tumble dryer.
Upstairs the landing gives access into the airing cupboard which houses the upgraded combi boiler, the re-modelled family bathroom, the main bedroom which has the space to accommodate wardrobes, the bedroom two which has a convenient built in bunk bed and plenty of space for furniture and the third bedroom currently used as a good sized office.
From either the French doors in the lounge or conservatory, you step out to the large re-landscaped rear garden. Divided over three levels, you have a large full width patio seating area, stepping up to the central lawn and further to the rear patio.
To the front you have a driveway for one car with a EV charger point.
Porch - 3'4 x 8'3
Lounge - 17'6 x 11'4
Kitchen/Breakfast Room - 9'0 x 17'8
Conservatory/Utility - 9'4 x 9'4
Bedroom 1 - 11'3 x 9'9
bedroom 2 - 12'0 x 11'5
Bedroom 3 - 7'6 x 8'2 into 11'7
Bathroom - 5'5 x 5'9 increasing to 8'1
N.B
The driveway is owned by the council and not owned by the property, but you have the potential to purchase it from them.
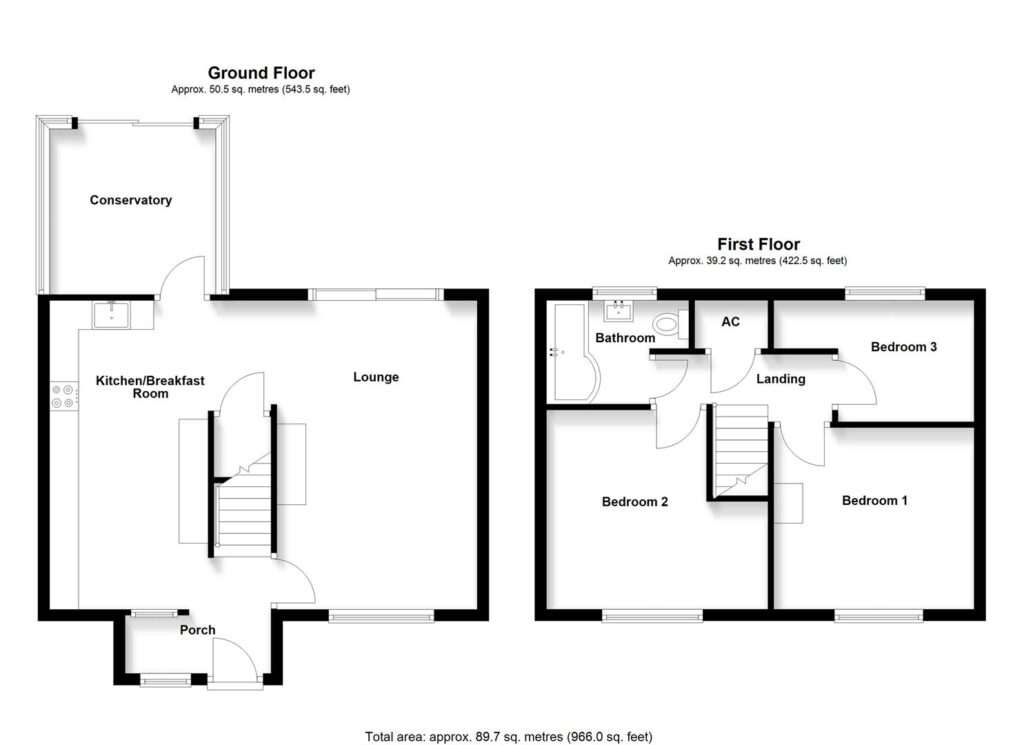
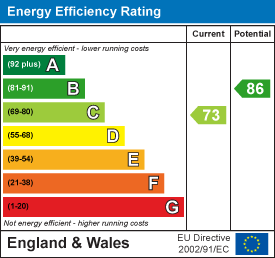
Our property professionals are happy to help you book a viewing, make an offer or answer questions about the local area.

