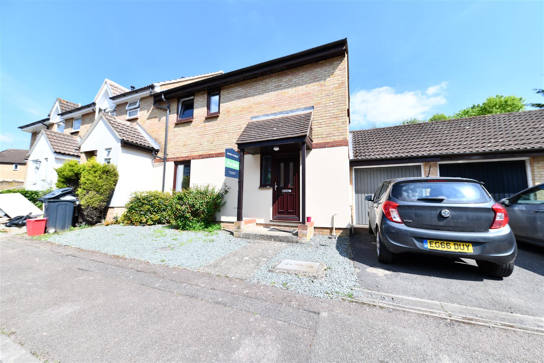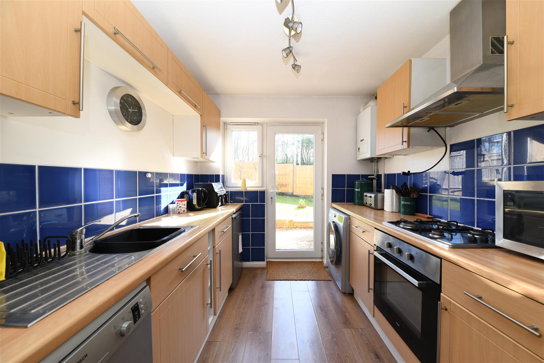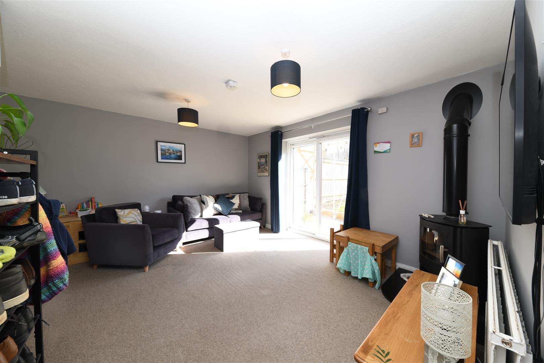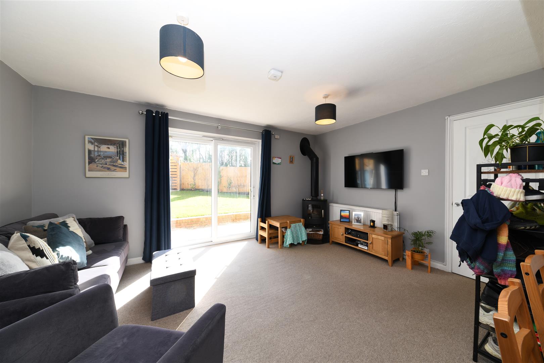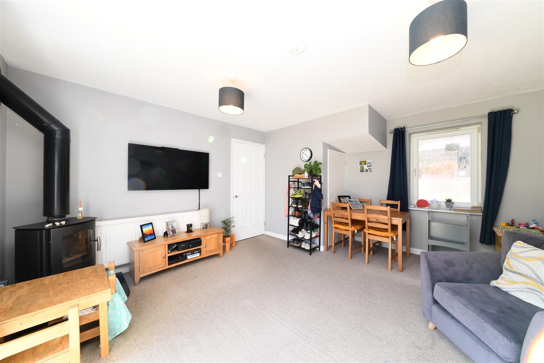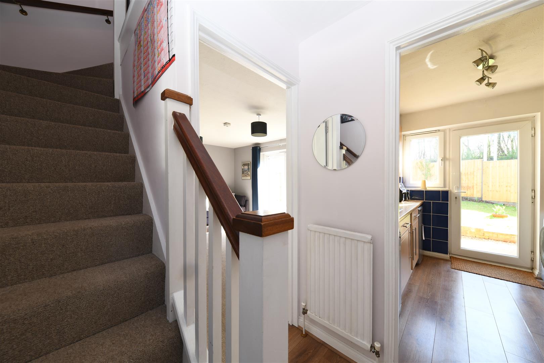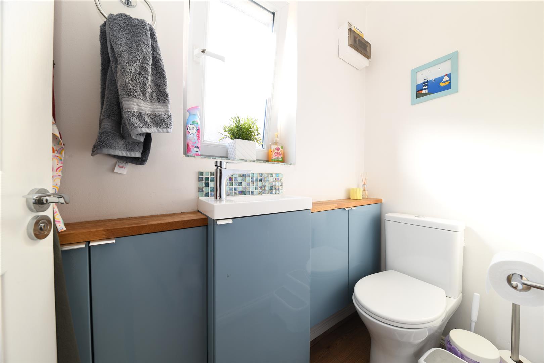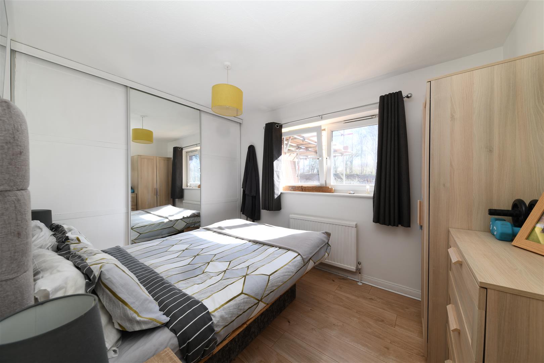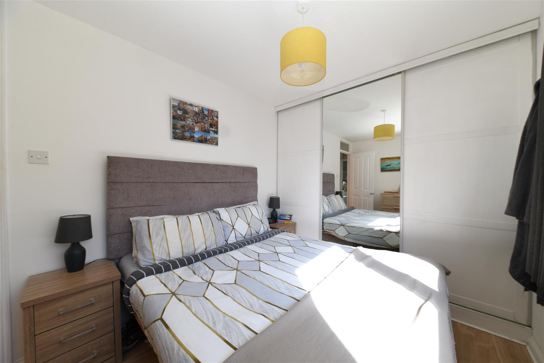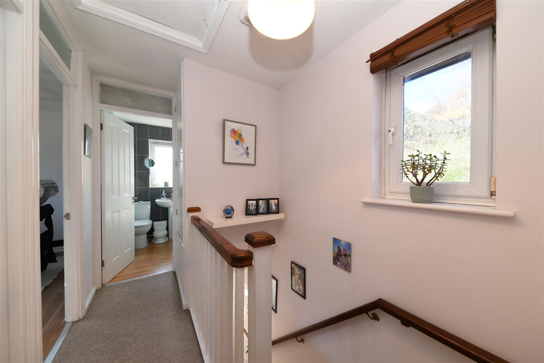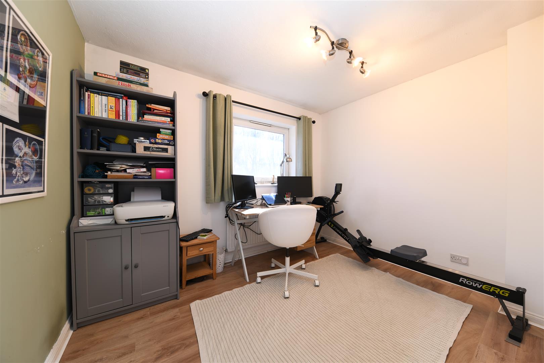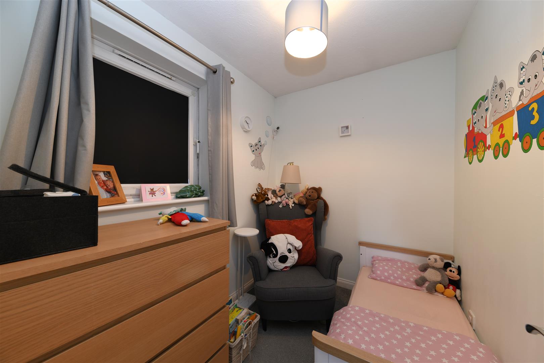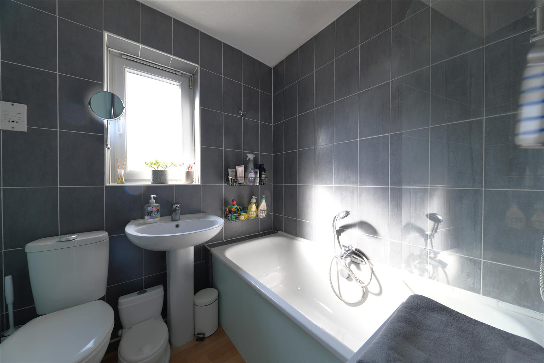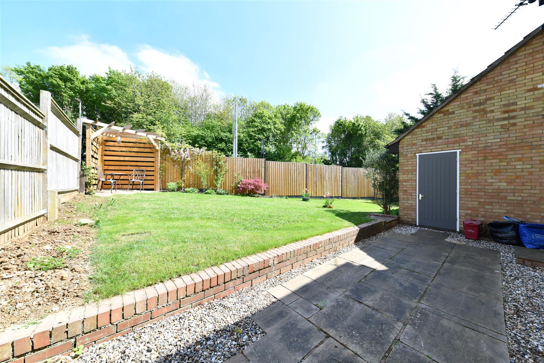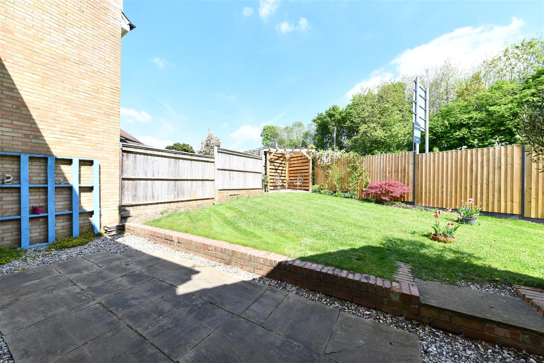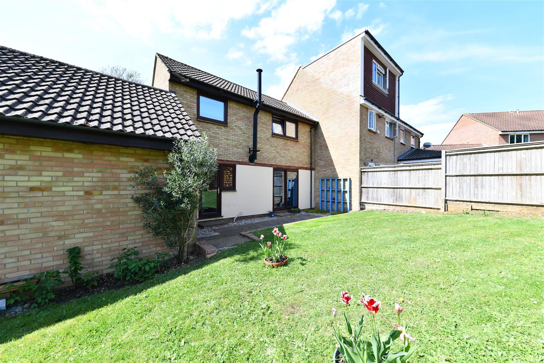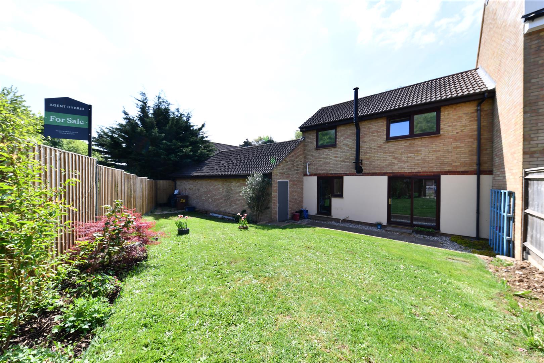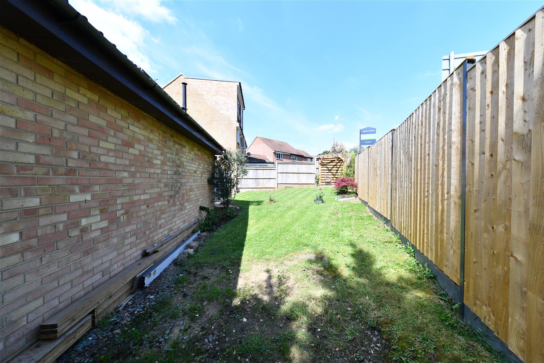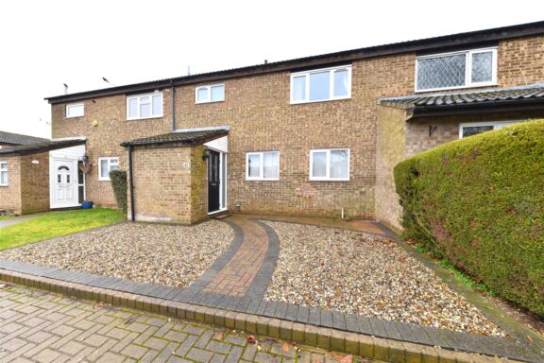
Sold STC
£365,000
Blenheim Way, Stevenage, SG2
- 3 Bedrooms
- 1 Bathrooms
Beane Walk, Stevenage, SG2
We are delighted to introduce this well-presented and spacious three-bedroom end-of-terrace home, situated at the end of a peaceful cul-de-sac in Chells Manor. This property also benefits from previously approved planning permission for both front and rear extensions.
Upon entering, you are welcomed into an entrance hallway that provides access to the downstairs WC, kitchen, and lounge. The kitchen is equipped with a range of base and eye-level cupboards and drawers, along with a door leading to the rear garden. The bright and airy lounge is filled with natural light from a window to the front and patio doors leading out to the garden.
Upstairs, a generous landing provides access to all rooms. The master bedroom features full-width built-in wardrobes, the second is a spacious double, and the third is a single bedroom. The family bathroom completes the upstairs layout.
Outside, the rear garden boasts a patio seating area and a lawn that extends behind several garages, offering a good-sized outdoor space. There is also a pergola at the rear and a personal door leading into the garage. At the front, there is a driveway for one car, providing access to the garage. We highly recommend a viewing!
Entrance Hallway - 6'2 x 4'9
DSWC - 6'4 x 3'0
Kitchen - 8'0 x 8'1
Lounge - 15'4 x 14'9
Landing
Bedroom 1 - 11'4 (to wardrobes) x 8'7
Bedroom 2 - 10'6 x 8'4
Bedroom 3 - 6'4 x 7'5
Bathroom - 6'5 x 6'1
Garage - 17'3 x 8'1
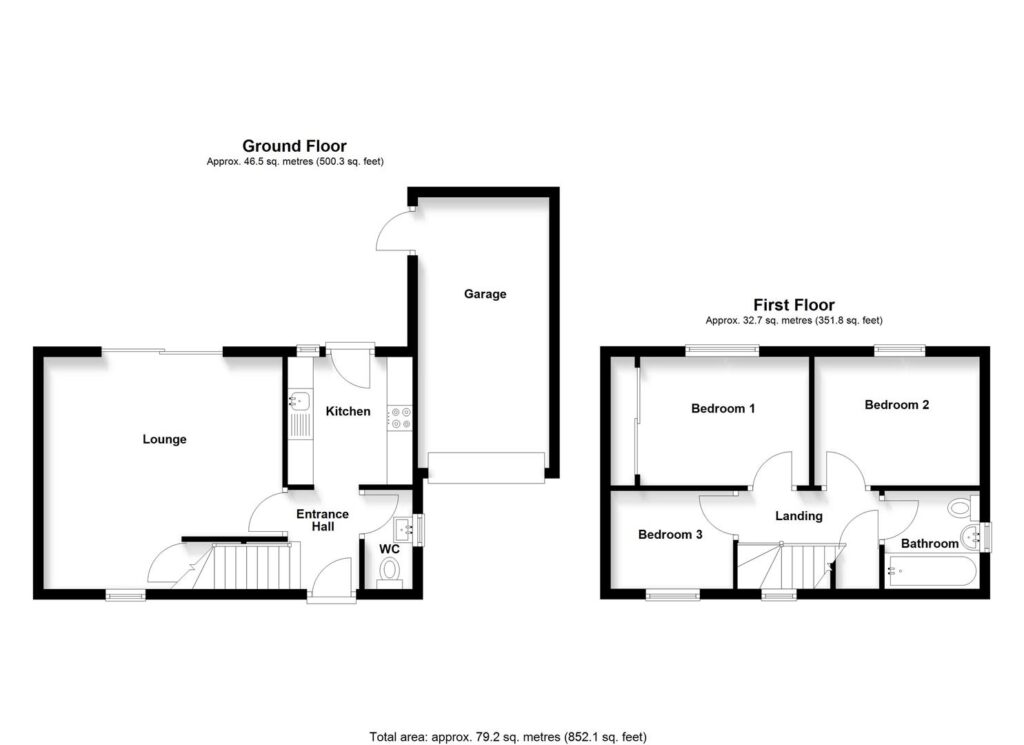

Our property professionals are happy to help you book a viewing, make an offer or answer questions about the local area.
