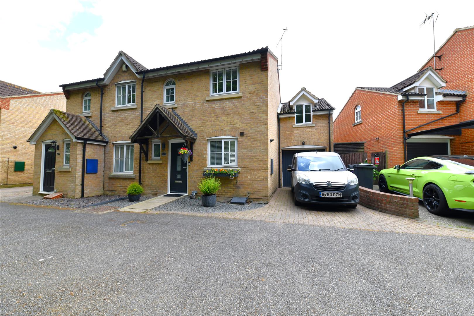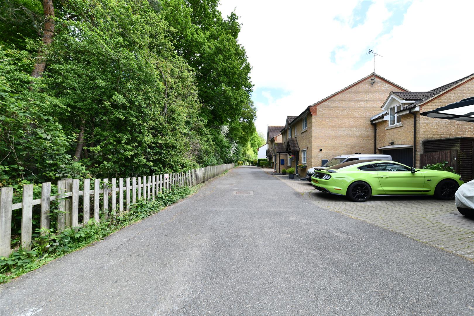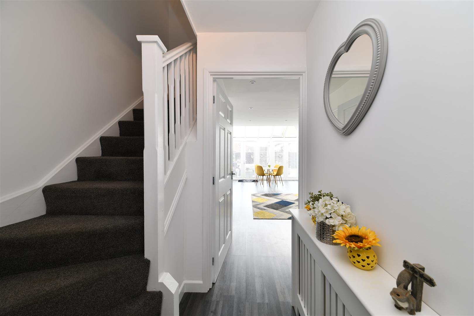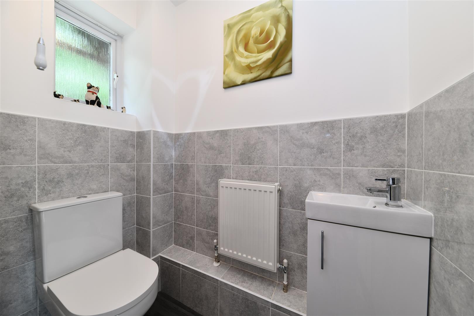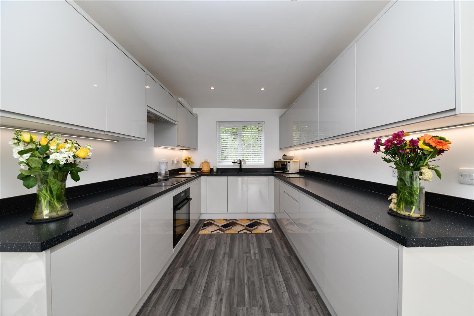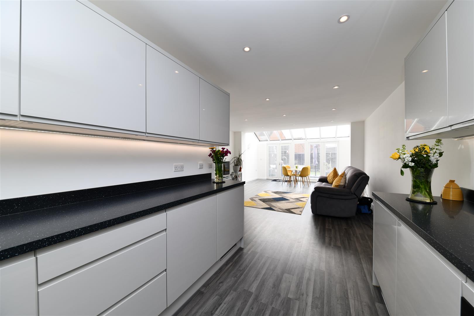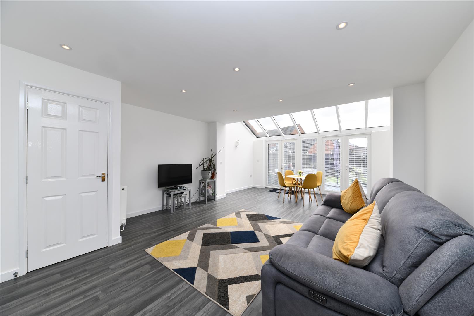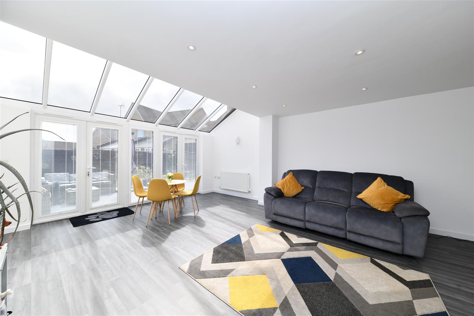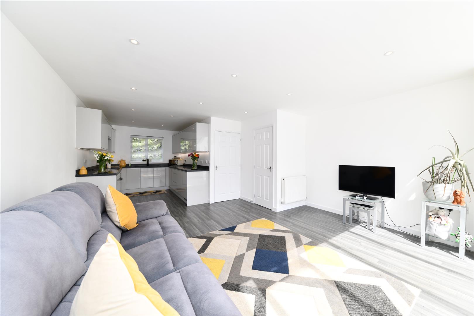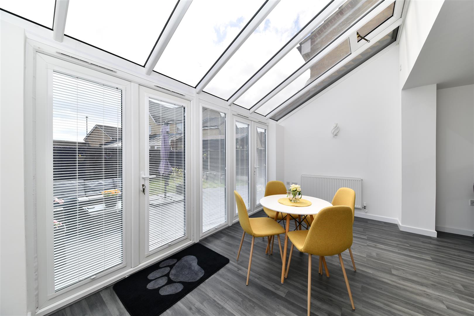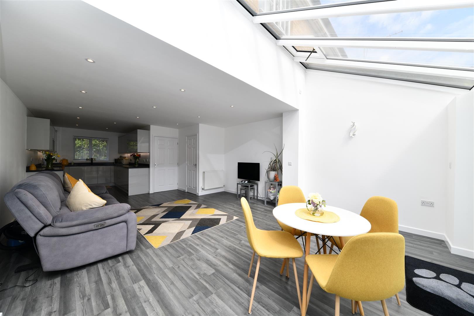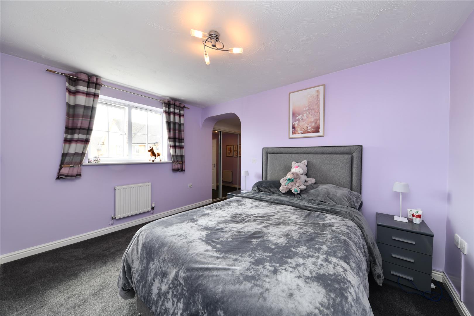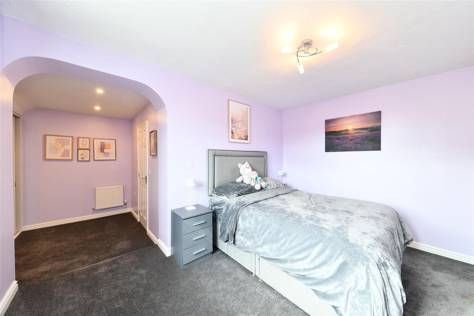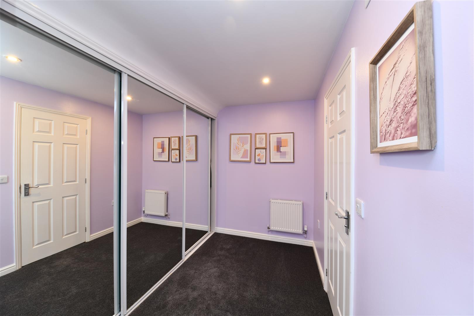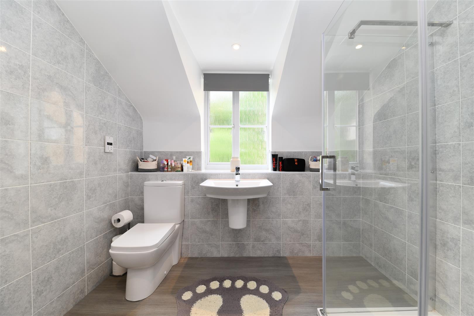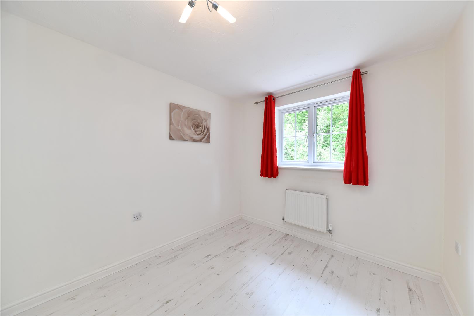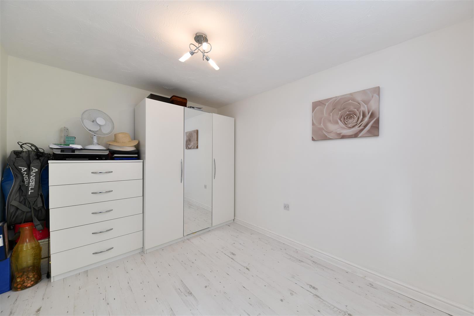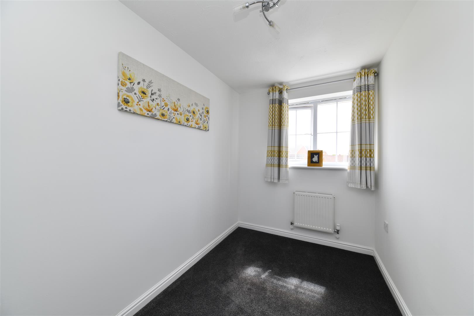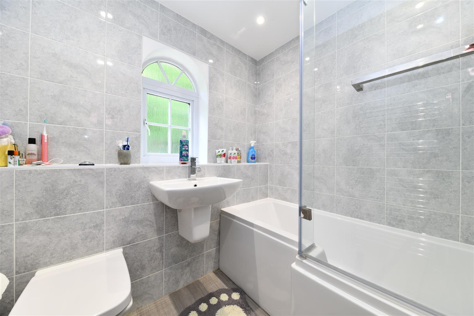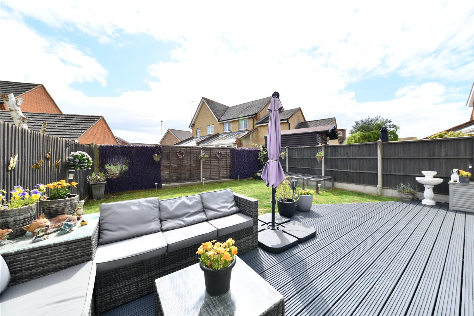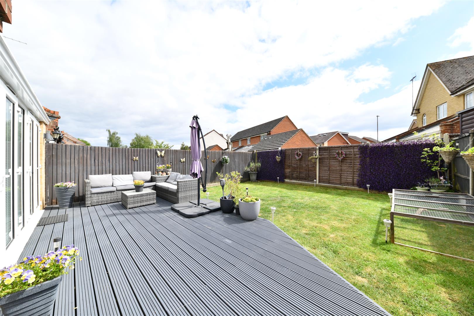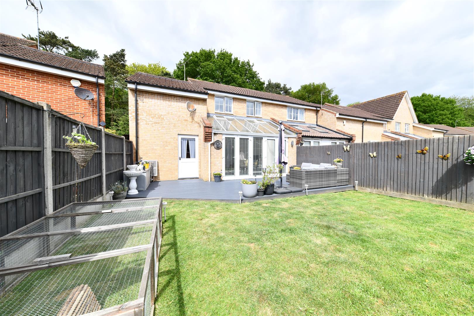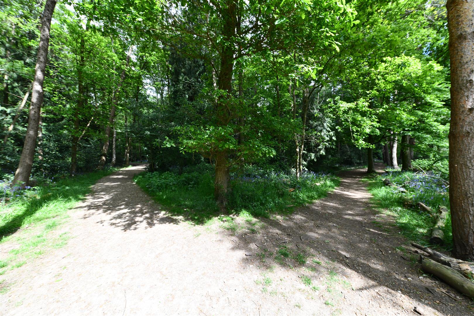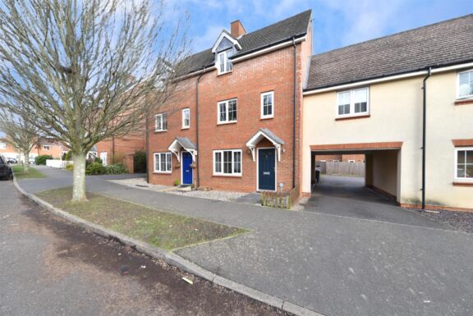
Sold STC
£400,000
Mendip Way, Stevenage, SG1
- 3 Bedrooms
- 2 Bathrooms
Cleveland Way, Stevenage, Herts, SG1
We are pleased to bring to market this beautifully refurbished three-bedroom semi-detached home, offered CHAIN FREE and nestled in one of Great Ashby's most private and sought-after locations. Discreetly positioned at the end of a quiet cul-de-sac and overlooking a serene private woodland, this property offers direct access to picturesque countryside walks.
The home has undergone significant upgrades, including a newly installed boiler and heating system, a redesigned and modernised kitchen with enhanced worktop space, and fully refurbished downstairs WC, family bathroom, and en-suite.
Upon entering, you are welcomed into a bright entrance hallway with stairs leading to the first floor and access to the updated WC and lounge. The ground floor features open-plan living, with a stylish re-fitted kitchen with a number of fitted appliances and flowing seamlessly into a spacious lounge and further into a full-width conservatory. French doors open onto a south-facing rear garden, bathing the living space in natural light.
Upstairs, the landing leads to a contemporary family bathroom and three well-proportioned bedrooms. The master suite benefits from a walk-in dressing room and a modern en-suite shower room, conveniently located above the garage.
Externally, the property boasts a well-maintained south-facing garden with a full-width decked area and rear access to the garage. To the front, the home faces a tranquil woodland and includes a driveway for one vehicle in front of the garage, along with two additional private parking spaces opposite.
Entrance Hallway - 2'8 x 10'8
Downstairs WC - 3'0 x 5'3
Open Plan Living - 32'7 max x 15'2 max
Kitchen area - 8'4 x 10'3
Lounge - 15'2 width
Conservatory - 7'1 x 15'3
Landing
Bedroom 1 - 8'6 x 12'3
Dressing Room - 5'6 x 8'1
En-Suite - 5'3 x 8'1
Bedroom 2 - 11'7 x 8'6
Bedroom 3 - 6'3 x 9'0
Bathroom - 6'3 x 6'3
Garage - 15'8 x 8'6
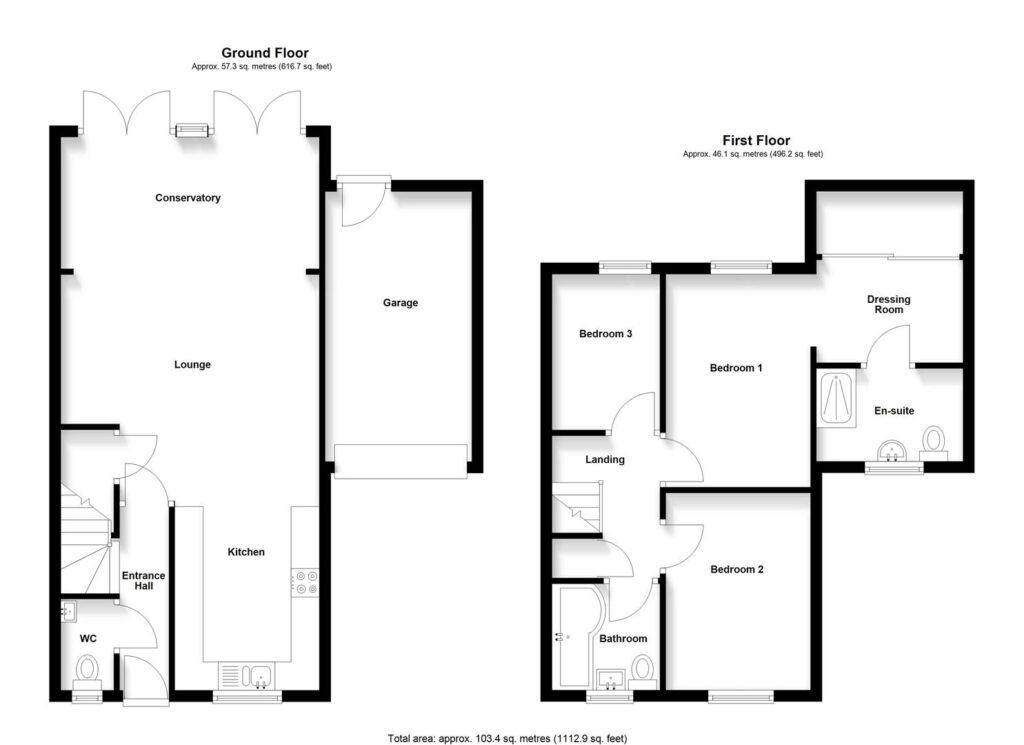
Our property professionals are happy to help you book a viewing, make an offer or answer questions about the local area.

