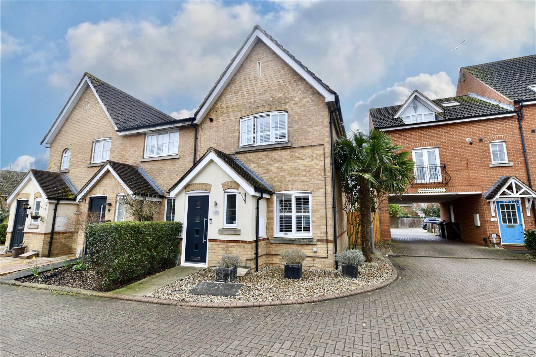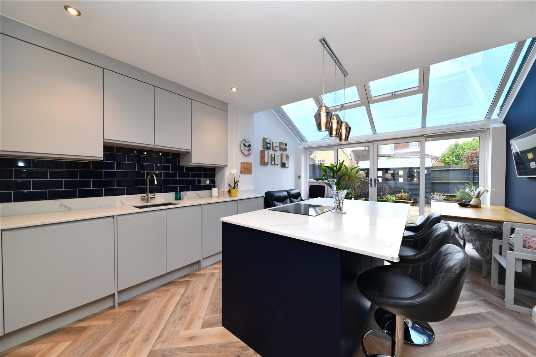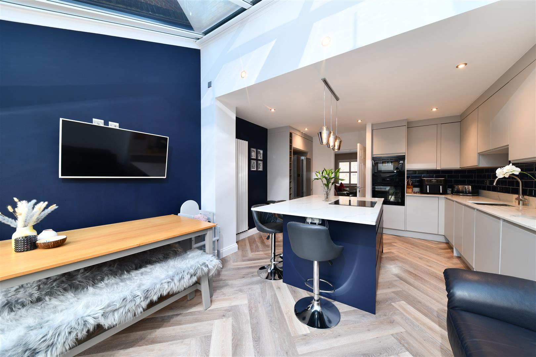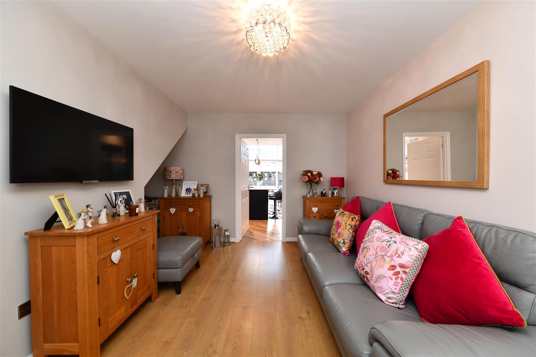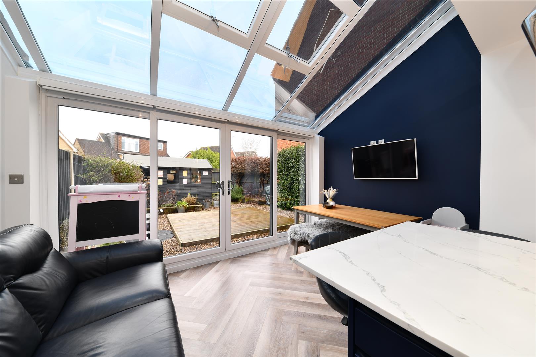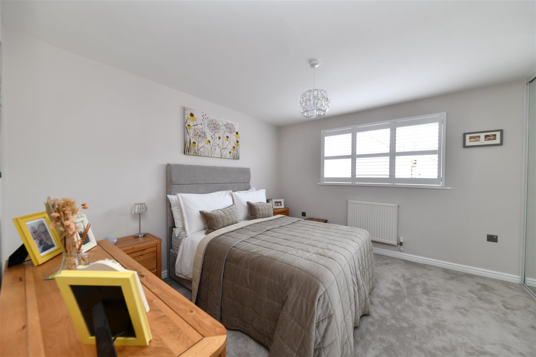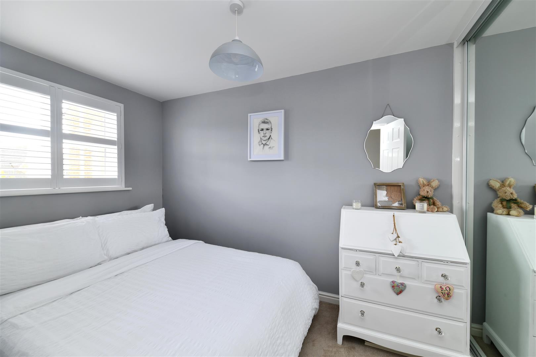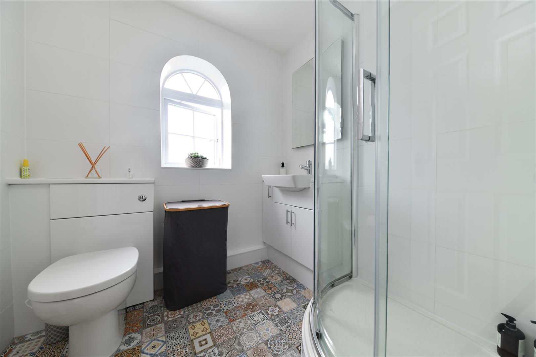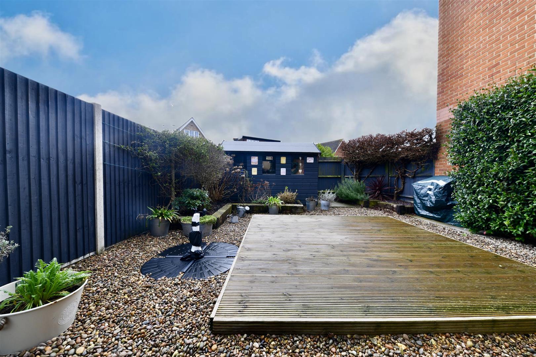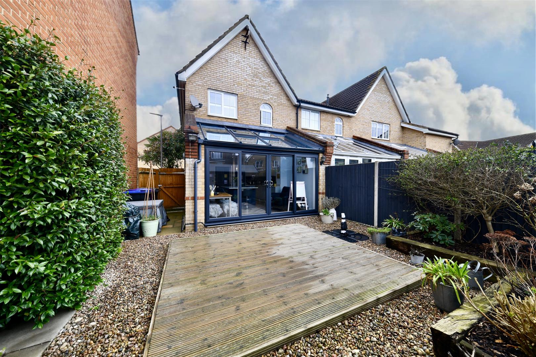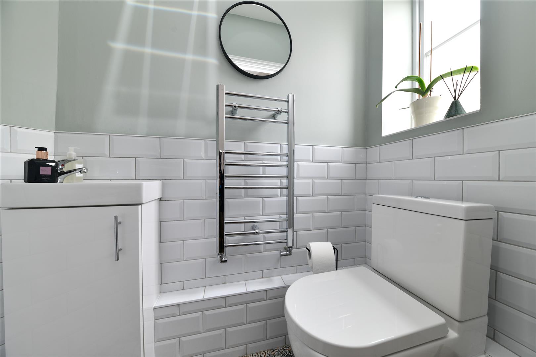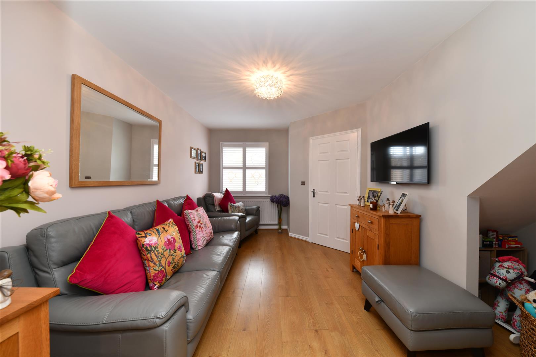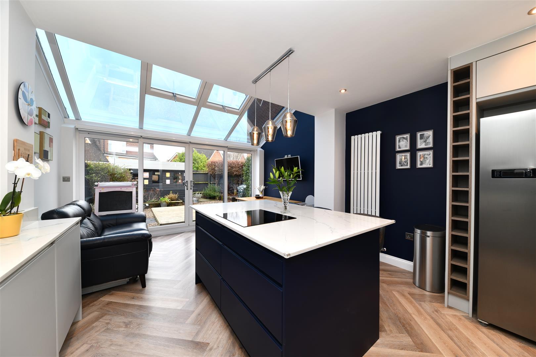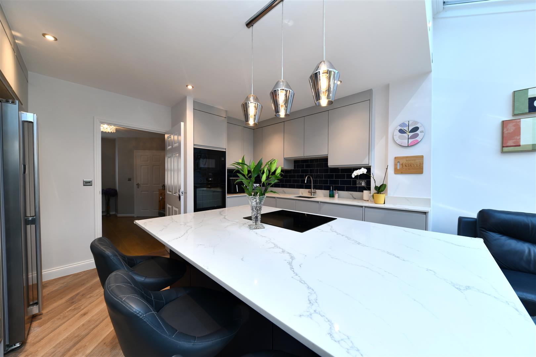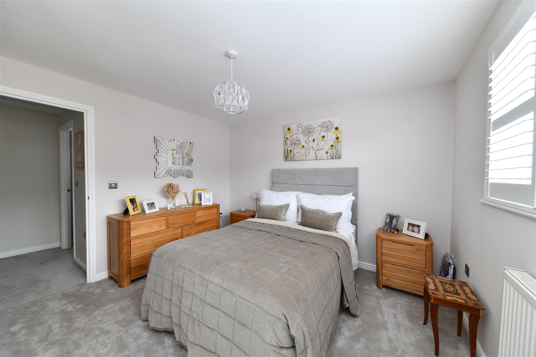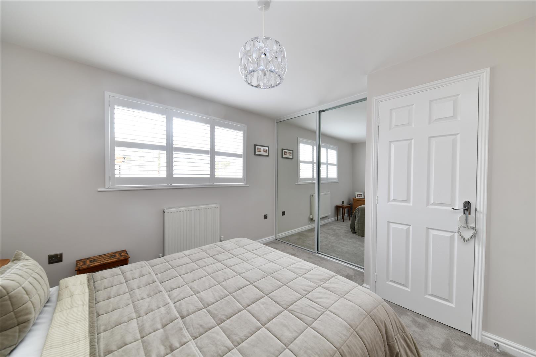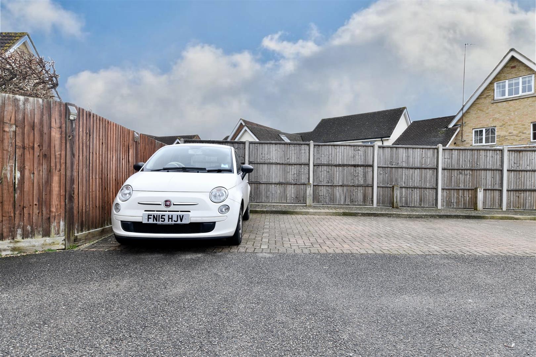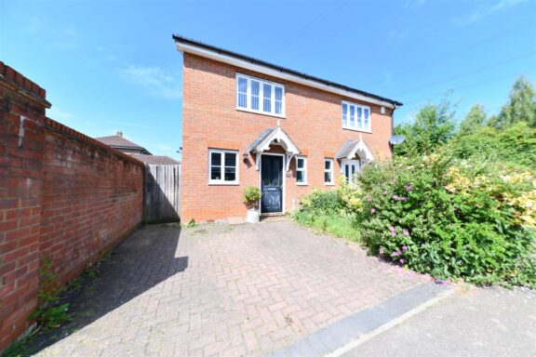
£340,000
Grampian Place, Stevenage, SG1
- 2 Bedrooms
- 2 Bathrooms
Cleveland Way, Stevenage, SG1
We are pleased to present to the market this much-improved and turnkey-ready two-bedroom end-of-terrace home, tucked away within a private cul-de-sac in the heart of Great Ashby. The accommodation begins with a welcoming entrance hallway, providing access to a re-fitted downstairs WC and a well-proportioned lounge. From here, a door opens into a stunning open-plan kitchen, dining and family space, undoubtedly the heart of the home. The kitchen is fitted with contemporary matte grey cabinetry, complemented by white quartz worktops, integrated appliances, space for an American-style fridge freezer, and a central island breakfast bar. The adjoining family area is beautifully enhanced by a vaulted glass roof and wide sliding doors opening onto the garden, allowing natural light to flood the space and creating an ideal environment for both everyday living and entertaining. Upstairs, the first-floor landing leads to a re-fitted, fully tiled shower room and two generous bedrooms, both benefitting from fitted wardrobes. Externally, the property enjoys a private south-facing rear garden, featuring a central raised decked seating area bordered by decorative shingle, a timber-framed shed, and convenient gated side access. To the rear, there are two allocated off-street parking spaces. Viewing is highly recommended to fully appreciate the quality and finish this home has to offer.
DIMENSIONS
Entrance Hallway
Downstairs WC
Lounge 14'3 x 9'9
Kitchen/Dining & Family Room 21'1 x 13'1
Bedroom 1: 13'1 x 11'4 (inc robes)
Bedroom 2: 12'9 x 6'7 (inc robes)
Shower Room
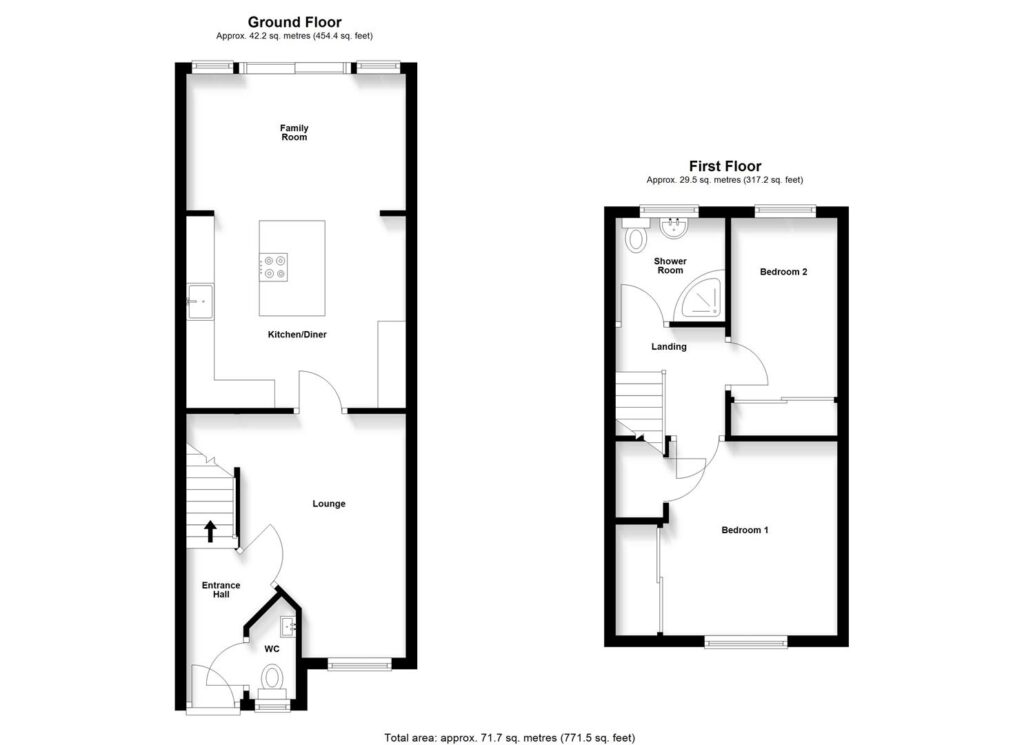
Our property professionals are happy to help you book a viewing, make an offer or answer questions about the local area.

