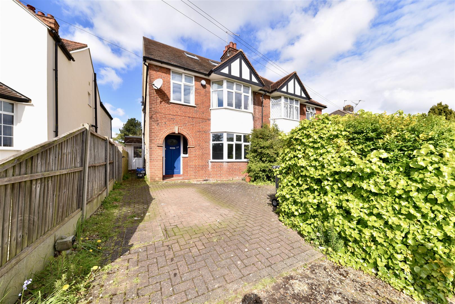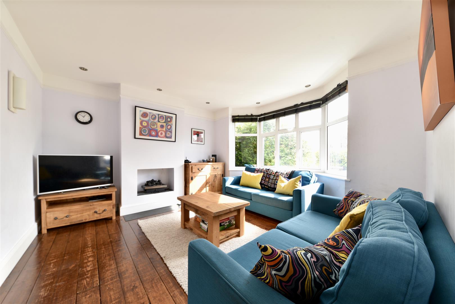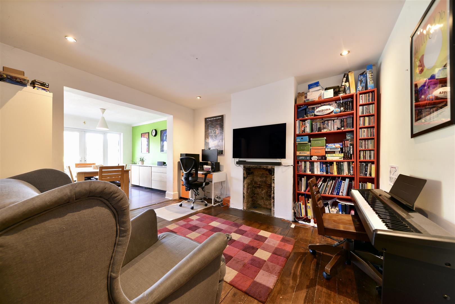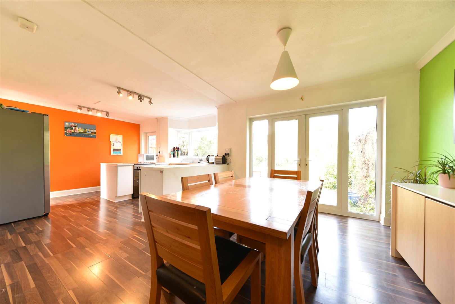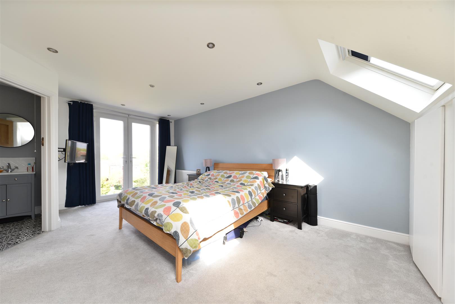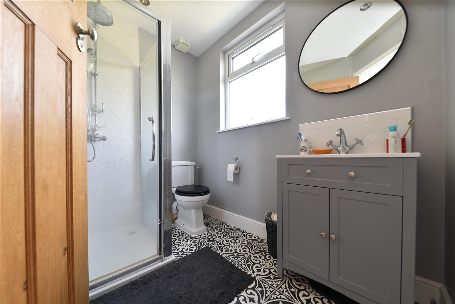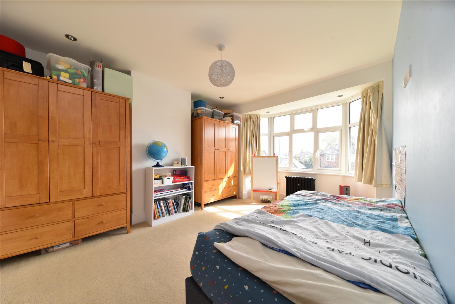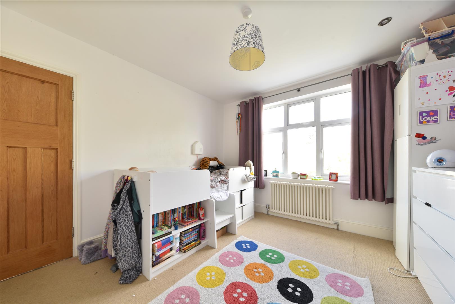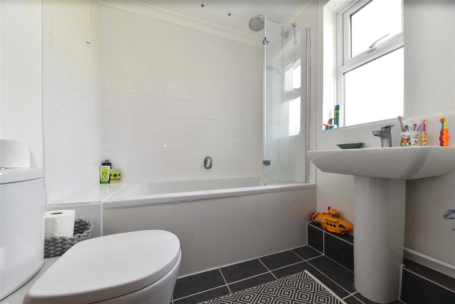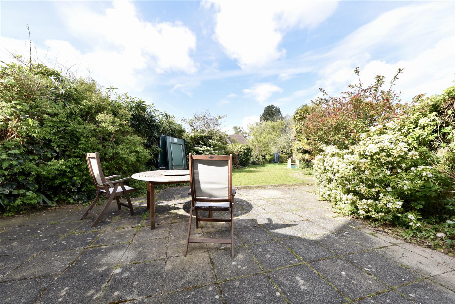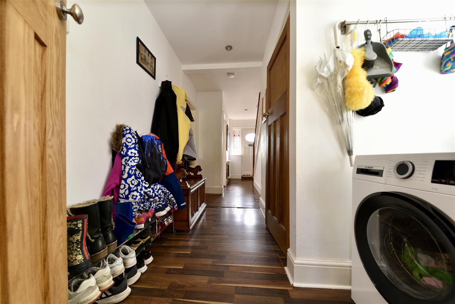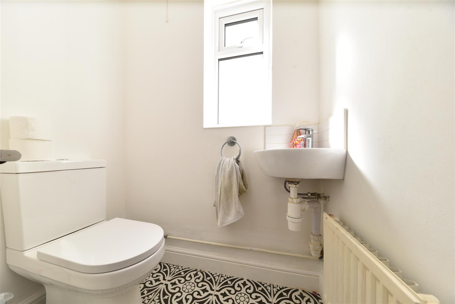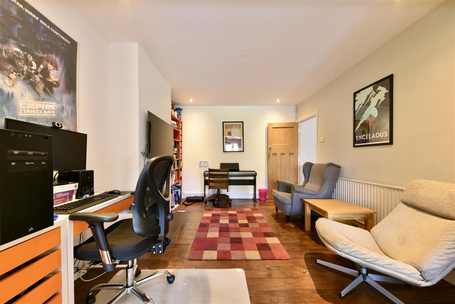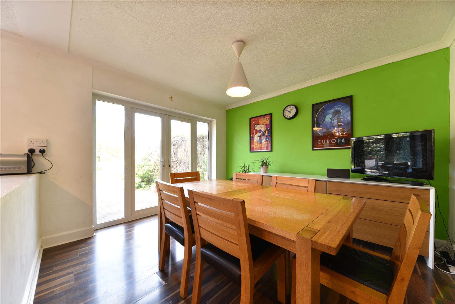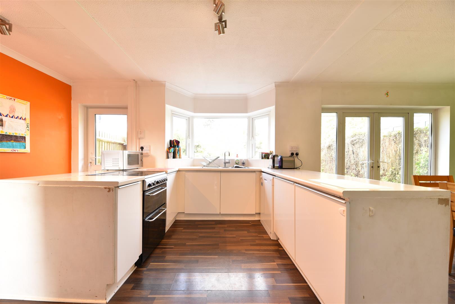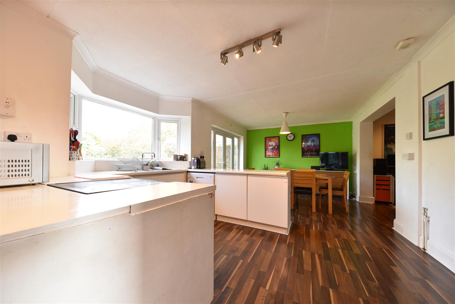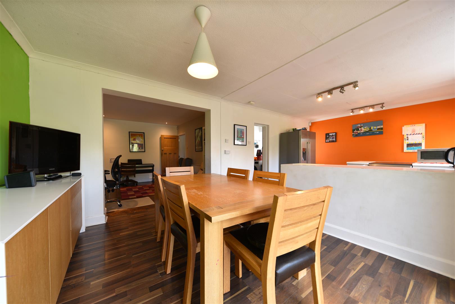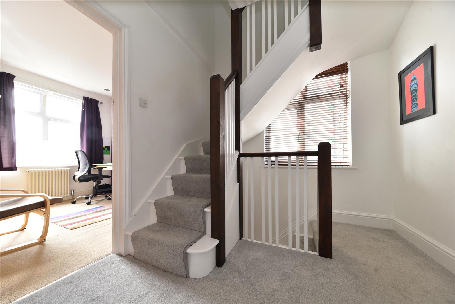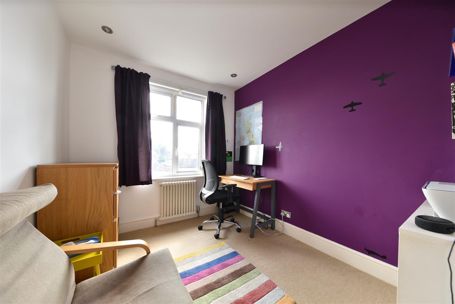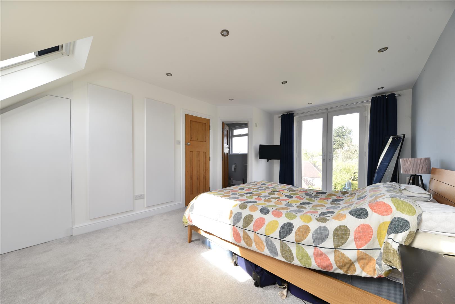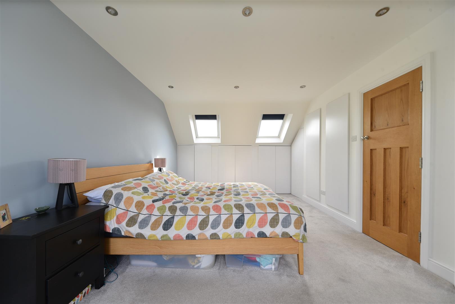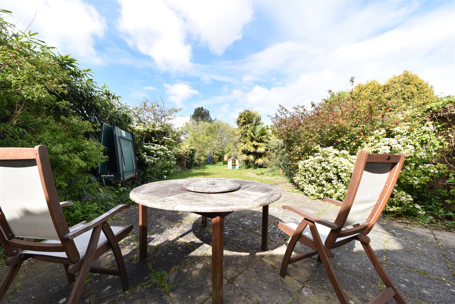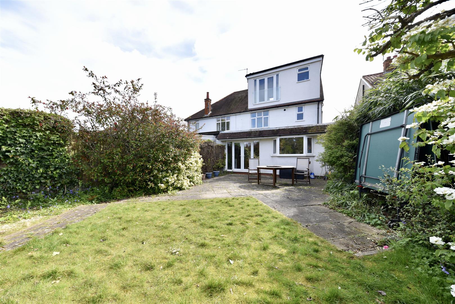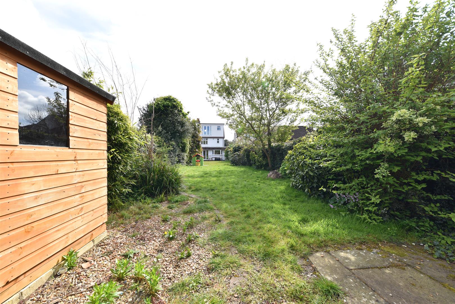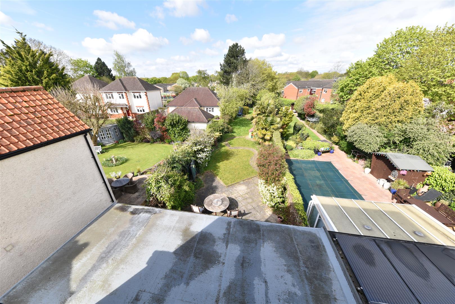
£550,000 Guide Price
Minerva Close, Stevenage, SG2
- 4 Bedrooms
- 2 Bathrooms
Fairview Road, Stevenage, SG1
Agent Hybrid welcomes to the market, a Four Bedroom Semi Detached Home, located on the sought after road of Fairview Road, Stevenage and benefiting from a 150ft Rear Garden. The property is situated just one mile walk away from Stevenage Mainline Train Station, providing fast links to London Kings X and St Pancras Stations. Owned by the current occupiers for just over ten years, they have created a new Master Bedroom within the loft space, featuring a Juliet style balcony, enjoying views to the rear and benefits from the addition of an En-Suite. The house was already extended at ground level in the 80's, creating a large Kitchen/Dining space, on top of the existing ground floor accommodation of a bay fronted Lounge and a Family Room (former dining room). Downstairs also features an extensive entrance hallway and a Downstairs WC. Stairs rise to the first floor landing, where you will find a Modern Family Bathroom a Three Double Bedrooms. Externally, the property benefits from a West facing Rear Garden extending approximately 150ft in length, with a patio seating area extensive lawn. To the front you will find a Block Paved Driveway for two cars.
DIMENSIONS
Entrance Hallway 21'7 x 7'6 (max to max)
Downstairs WC
Lounge 12'5 x 13'3 into bay
Family Room 12'2 x 10'6
Kitchen/Diner 23'3 x 10'9
Bedroom 2: 10'5 x 14'3 into bay
Bedroom 3: 11'1 x 10'5
Bedroom 4: 9'1 x 7'8
Family Bathroom 7'7 x 6'0
Bedroom 1: 16'7 x 10'8
En-Suite 7'0 x 5'2
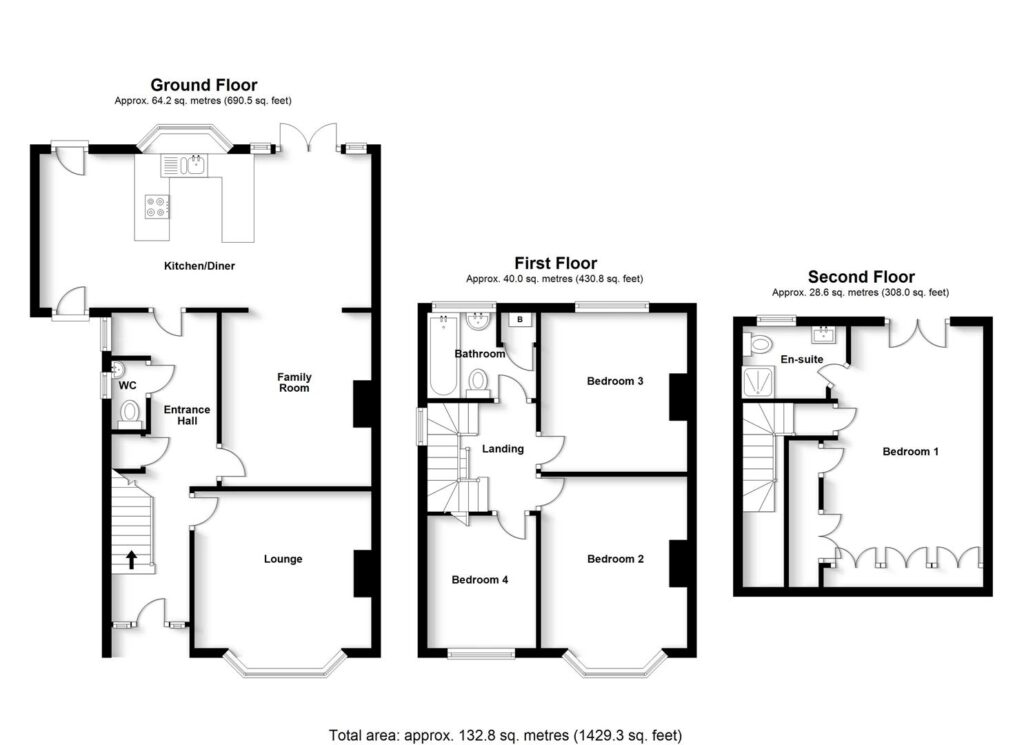

Our property professionals are happy to help you book a viewing, make an offer or answer questions about the local area.
