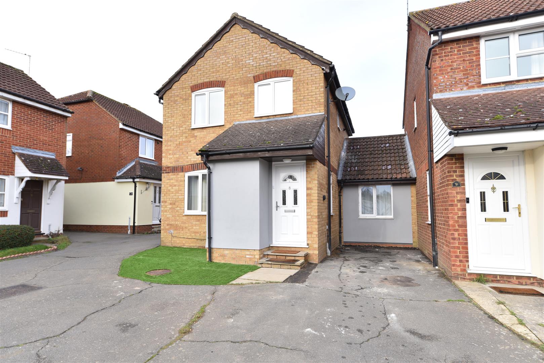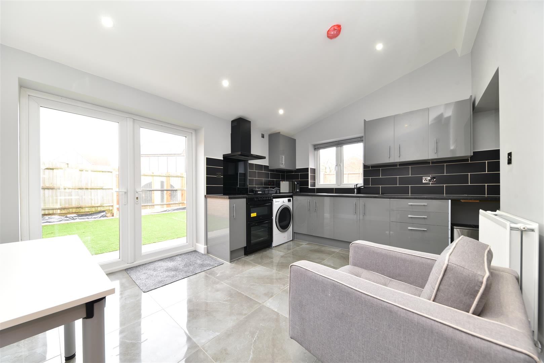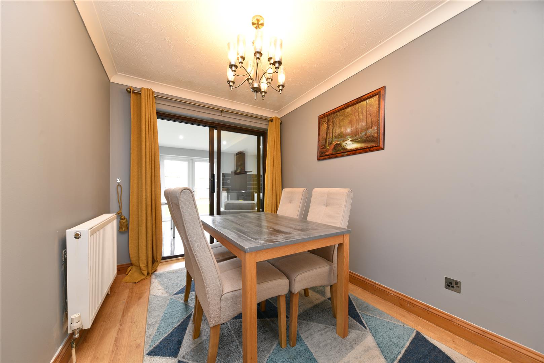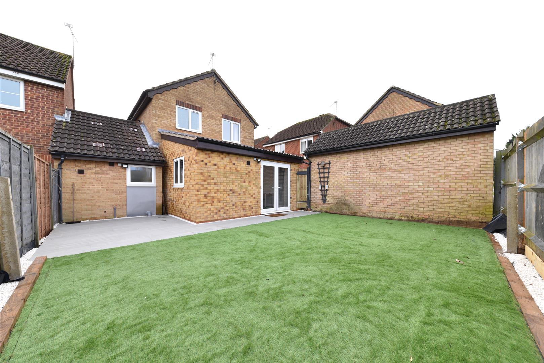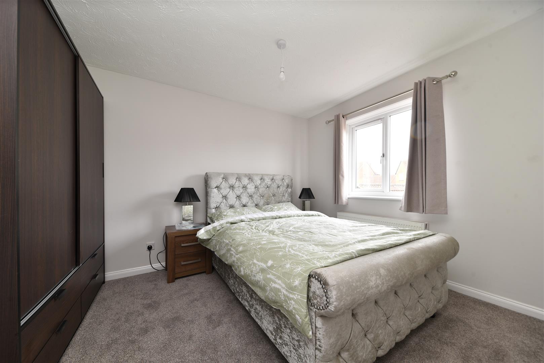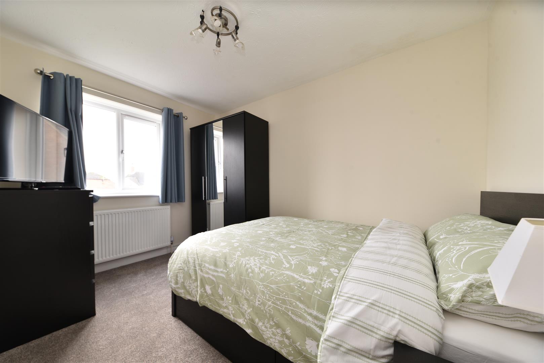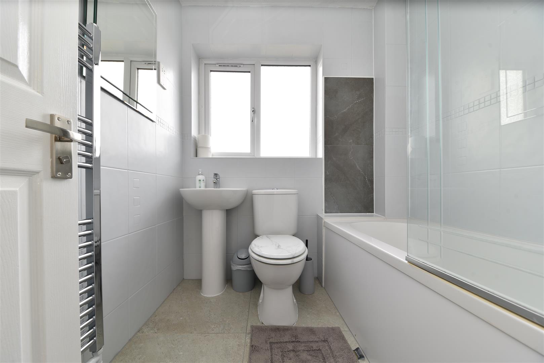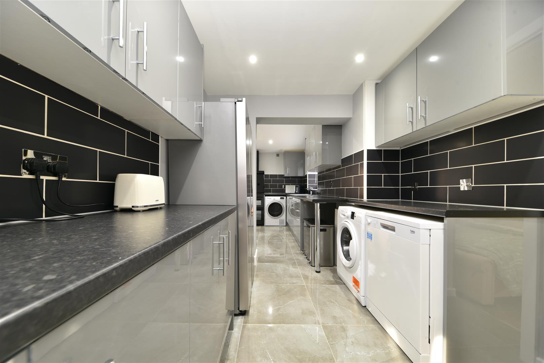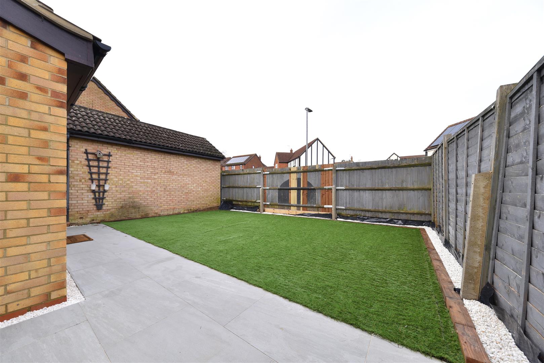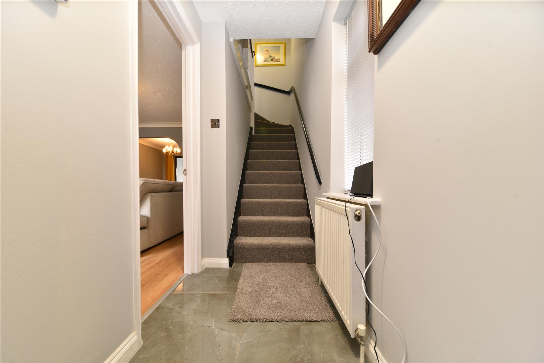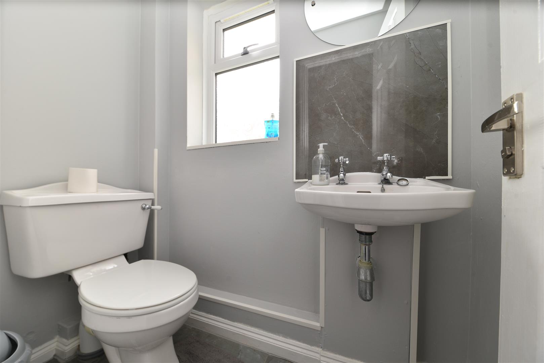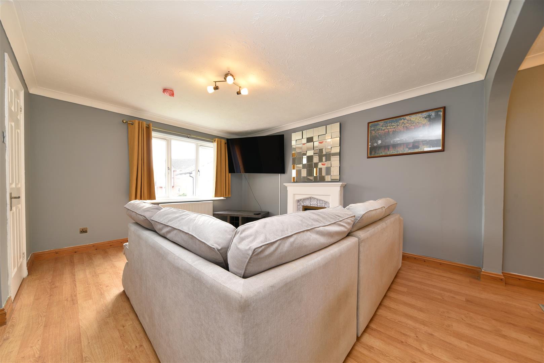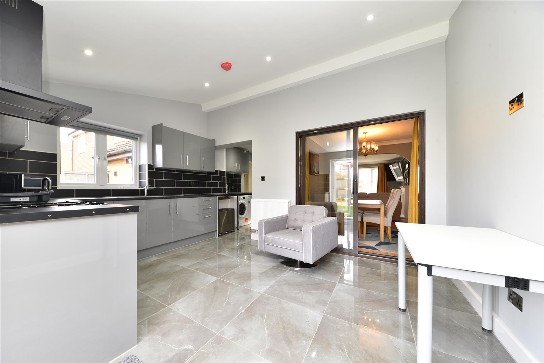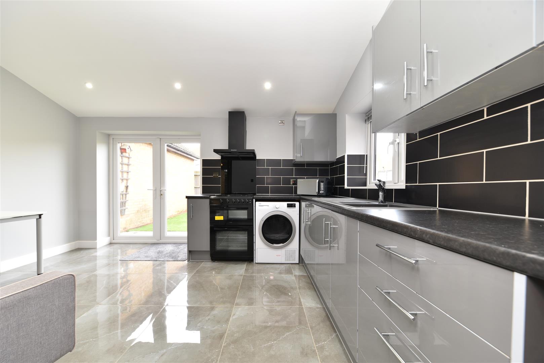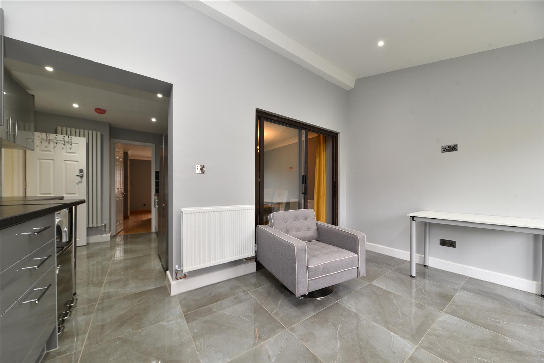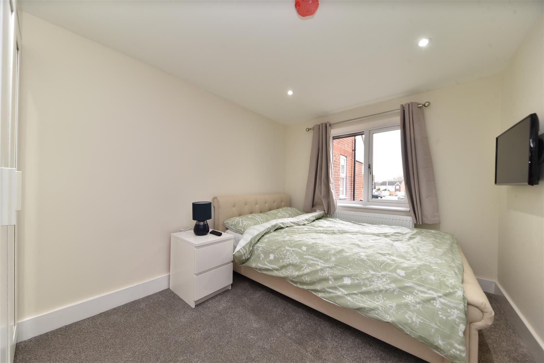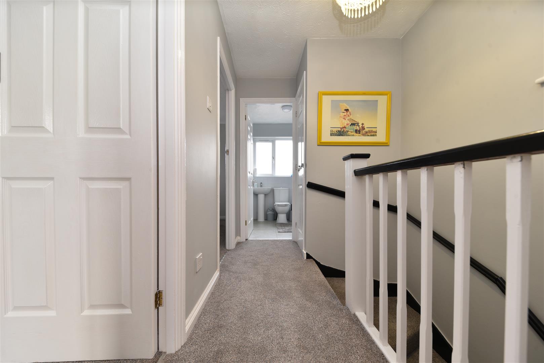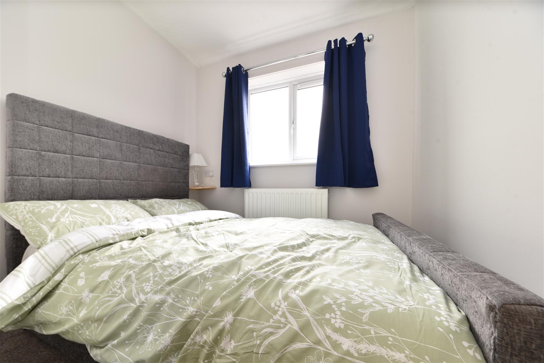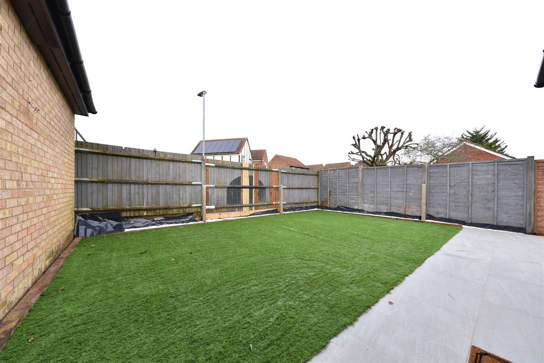
£450,000 Offers Over
Great Gables, Stevenage, SG1
- 4 Bedrooms
- 2 Bathrooms
Hayfield, Stevenage, SG2
Agent Hybrid welcomes to the market, a CHAIN FREE, extended and much improved Four Bedroom Linked Detached Family Home, located in the sought after area of Chells Manor. Accommodation briefly comprises of: An Entrance Hallway with polished tiled flooring and doors leading to a Modern Downstairs WC and a good sized, front facing Lounge. An open arch leads into a Separate Dining Room and a further door leads into the original part of the kitchen that openly free flows into a new rear extension, creating a spacious Kitchen/Family Room. The kitchen is fitted with contemporary grey gloss units to compliment polished tiled flooring throughout and benefiting from space for an American sized fridge freezer, free standing cooker, washing machine, tumble dryer and dishwasher. An internal door steps down into Bedroom 4, newly created by converting the existing garage, with the addition of a fully tiled En-Suite. Stairs rise to the first floor landing where you will find a Modern Family Bathroom and a further Three Good Sized Bedrooms. Externally, the property benefits from a Private and Low Maintenance Rear Garden with newly laid pathway, patio seating area and artificial lawn. There is a driveway to the front for one car. Further improvements include replacement windows throughout and a new central heating system, to include an 40kw Ideal combi boiler. Viewing is highly recommended.
DIMENSIONS
Entrance Hallway
Downstairs WC
Lounge 13'8 x 12'3
Dining Room 8'9 x 7'3
Kitchen Area (existing) 8'11 x 7'5
Kitchen/Family Area (extension) 13'6 x 9'10
Bedroom 4: 11'5 x 7'11
En-Suite
Bedroom 1: 11'9 x 9'2
Bedroom 2: 11'0 x 7'6
Bedroom 3: 8'1 x 7'5
Family Bathroom
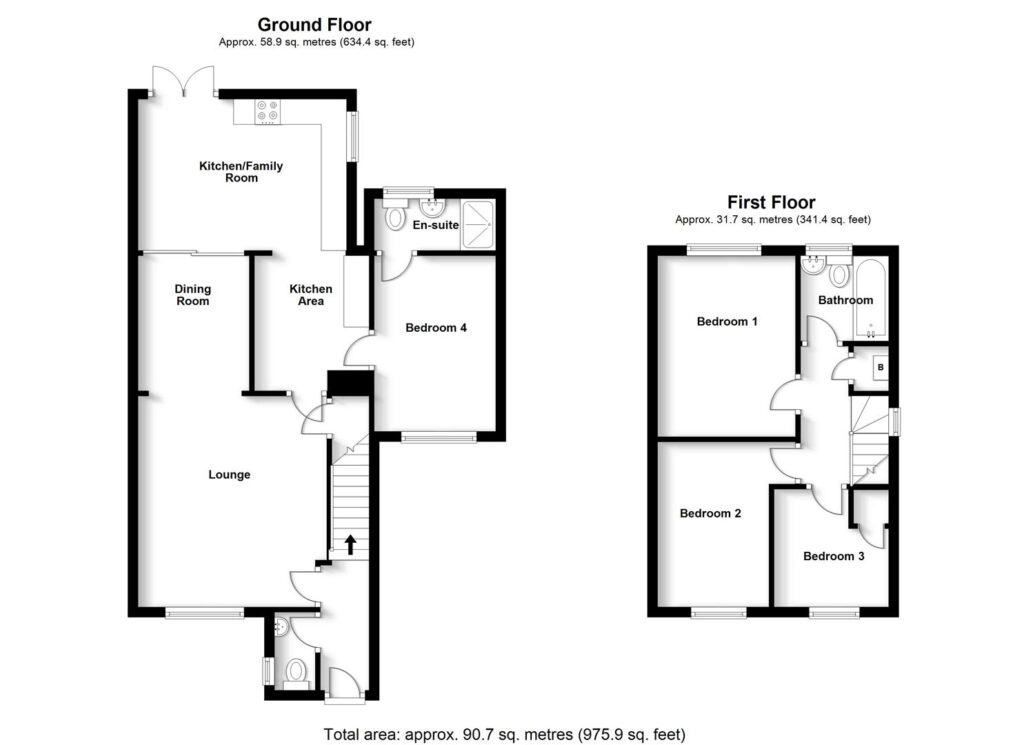
Our property professionals are happy to help you book a viewing, make an offer or answer questions about the local area.
