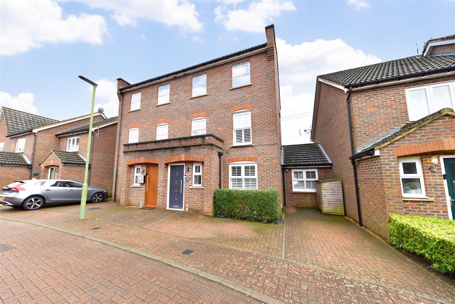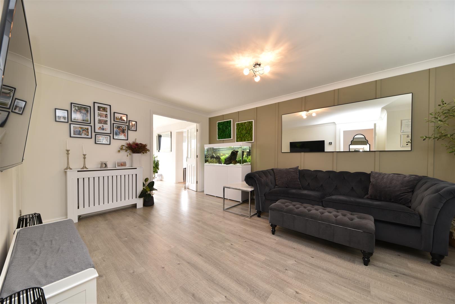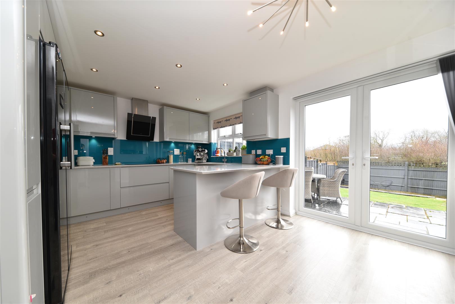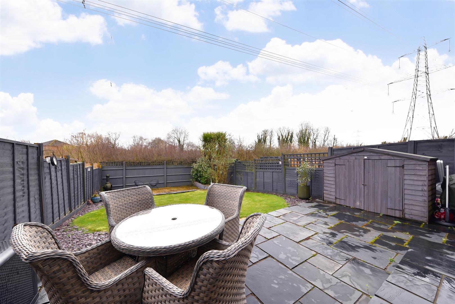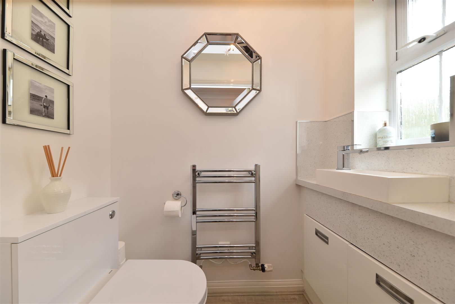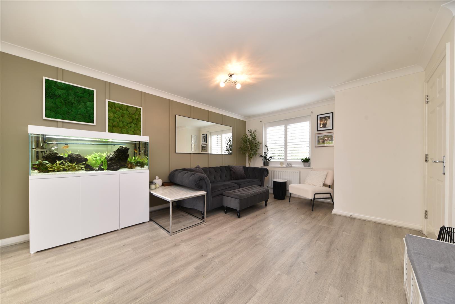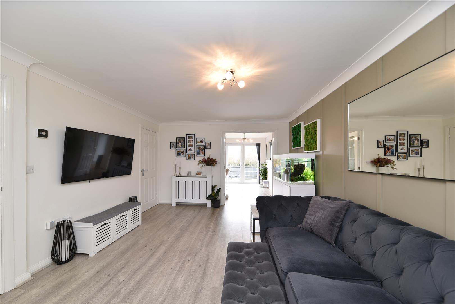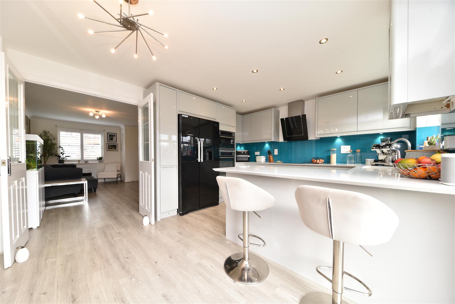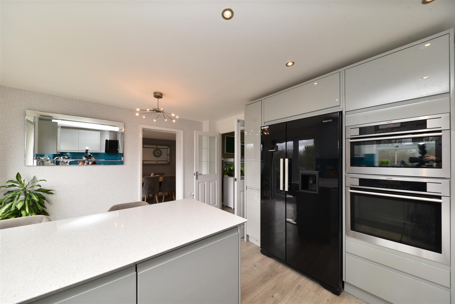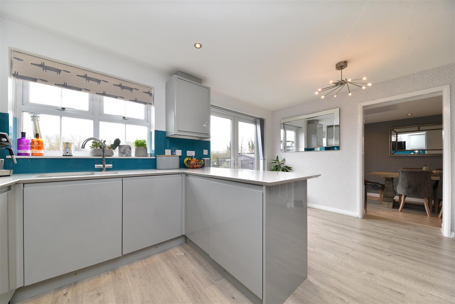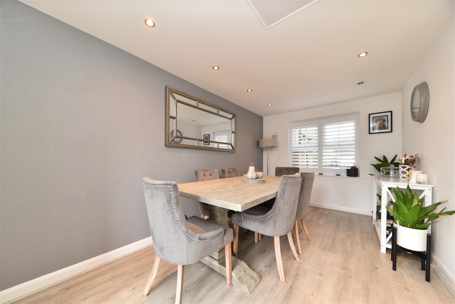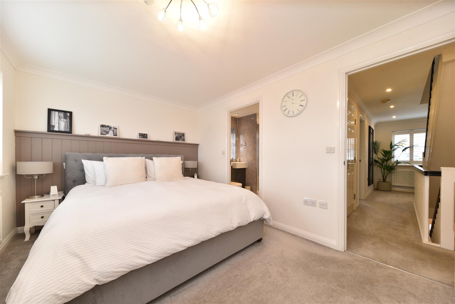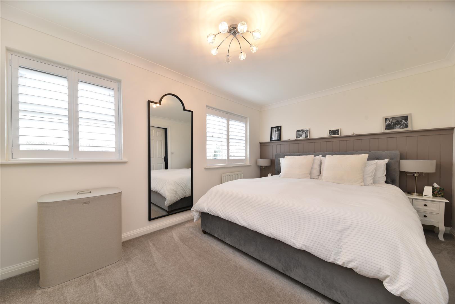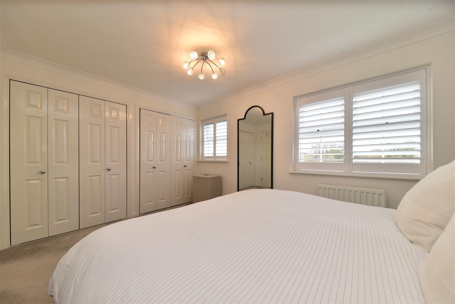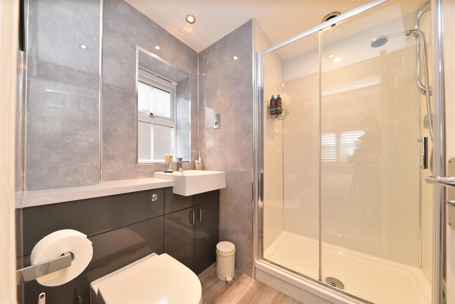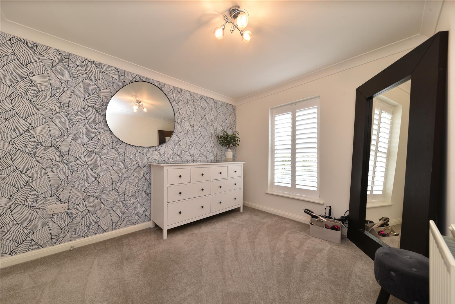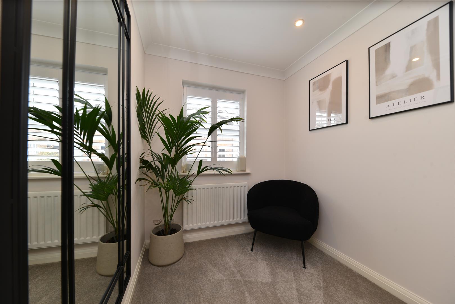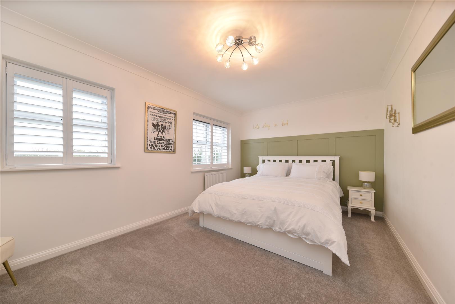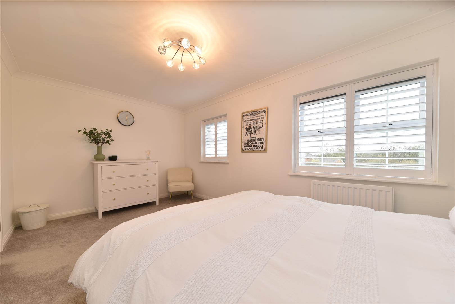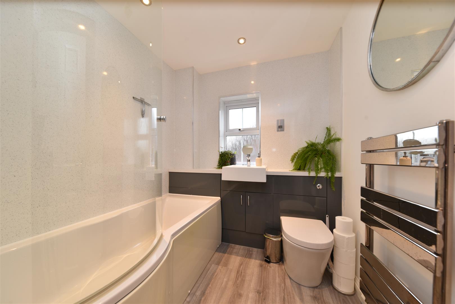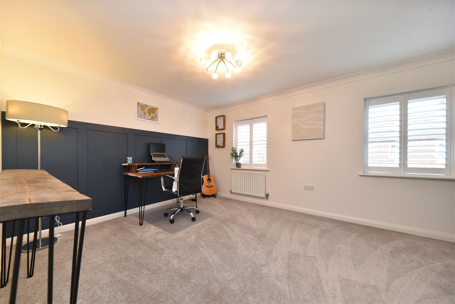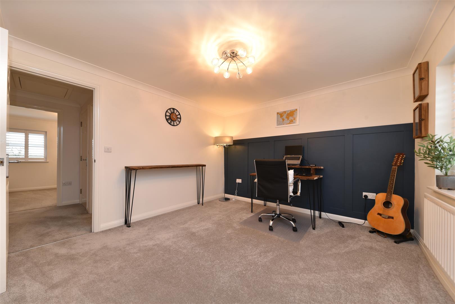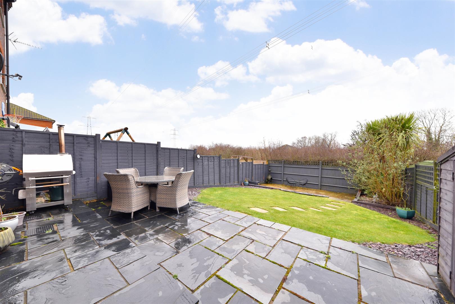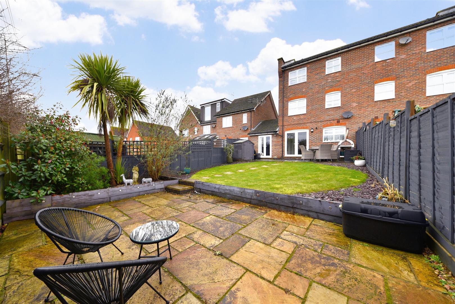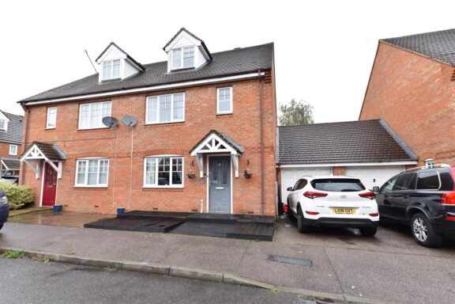
Sold STC
£425,000
Swale Close, Stevenage, SG1
- 4 Bedrooms
- 3 Bathrooms
Cotswold Drive, Stevenage, SG1
GUIDE PRICE £485,000 - £495,000 * Agent Hybrid welcomes to the market, this spacious Four Bedroom Semi Detached Family Home, set within a highly desirable location of Great Ashby.
The property briefly comprises of a welcoming Entrance Hallway with wooden flooring which flows throughout the whole of the downstairs, stairs which rise to the large landing, and doors into a Re-Fitted Downstairs Cloakroom and Living Room. A spacious Living Room opens through double doors into a large Re-Fitted Kitchen/Breakfast Room with a variety of integrated appliances, breakfast bar and Quartz work surfaces. The kitchen then opens into the former Garage, now converted and currently used as a separate Dining Room.
Upstairs you have a large spacious landing, with doors into Bedrooms 1 & 4. Bedroom 1 comes with full width fitted wardrobes and a door into a Re-Fitted En-suite, which has a large double width shower cubicle with Aqualisa shower and fully tile/panelled walls.
The stairs then return up to the top floor where you will find a further two large Double Bedrooms and the Re-Fitted Family Bathroom.
Outside the SOUTH FACING Rear Garden has been Re-Landscaped to include a large patio seating area and a lawn which leads down to the rear patio area.
To the front you have a Driveway and block paved front for two cars, AN EARLY VIEWING IS HIGHLY RECOMMENDED!
Entrance Hallway - 3'4 x 10'1
Downstairs WC - 3'1 x 5'3
Lounge - 15'6 x 12'0
Kitchen/Breakfast Room - 15'3 x 12'3
Garage Conversion - 16'7 x 8'4
Landing
Bedroom 1 - 13'3 x 9'3
En-suite - 6'4 x 6'8
Bedroom 4 - 10'5 x 8'9
Top Floor Landing
Bedroom 2 - 15'3 x 9'3
Bedroom 3 - 10'9 x 15'4
Bathroom - 6'5 x 8'2
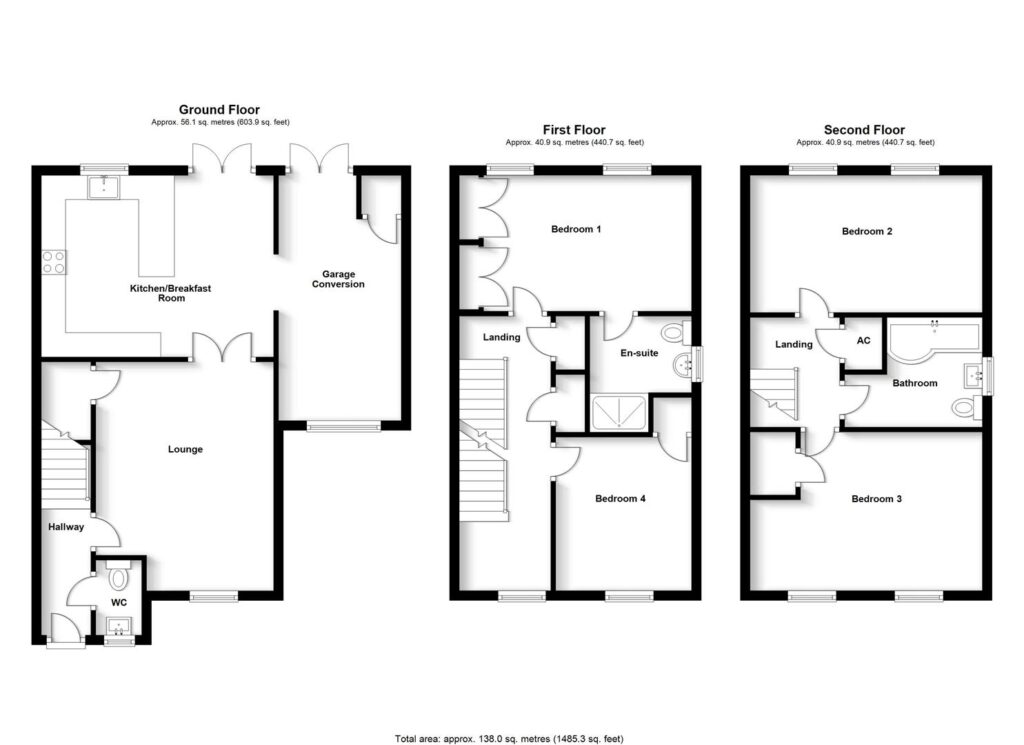
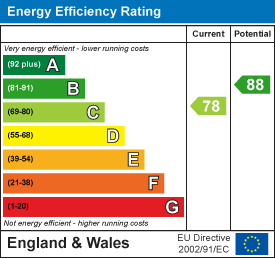
Our property professionals are happy to help you book a viewing, make an offer or answer questions about the local area.
