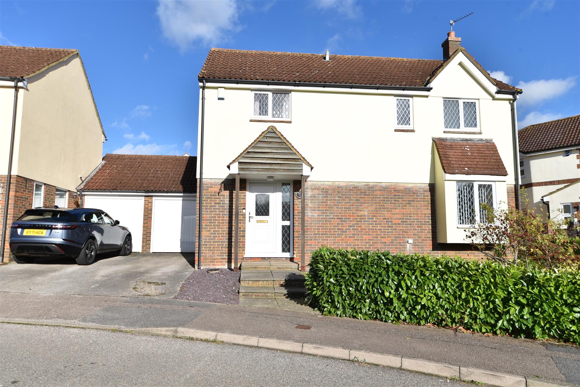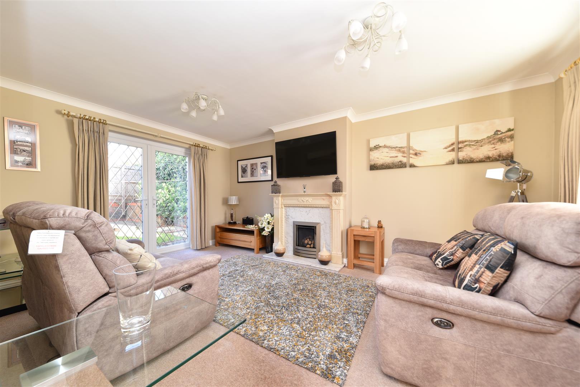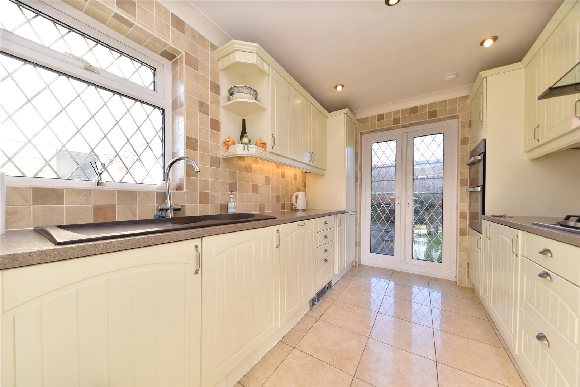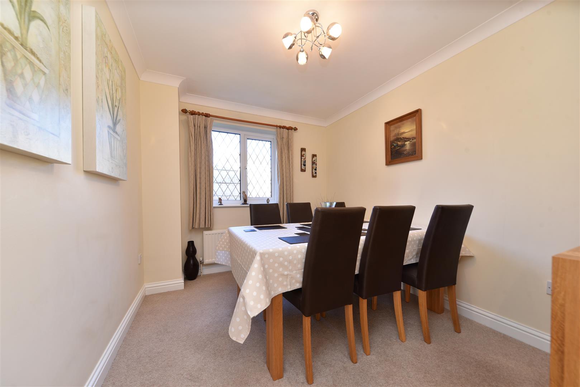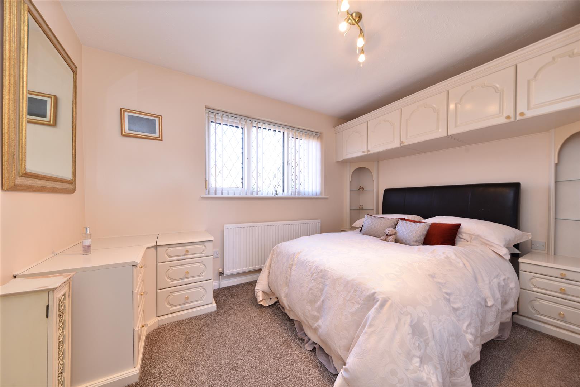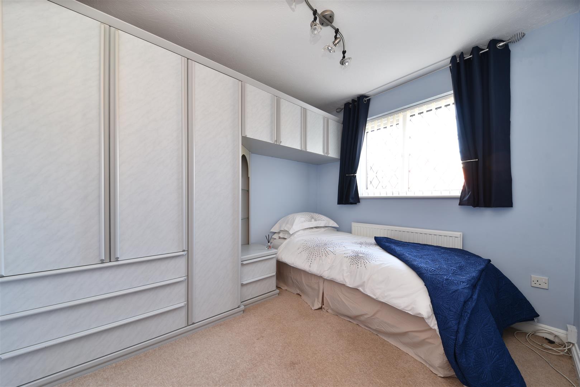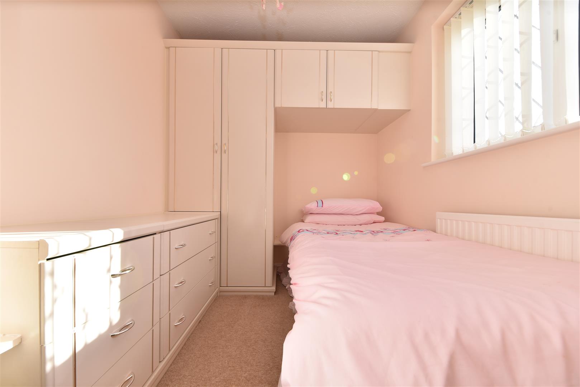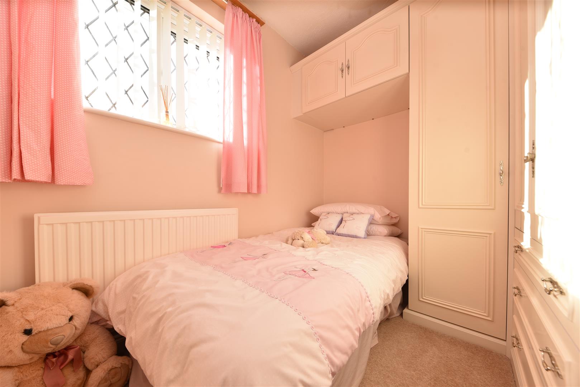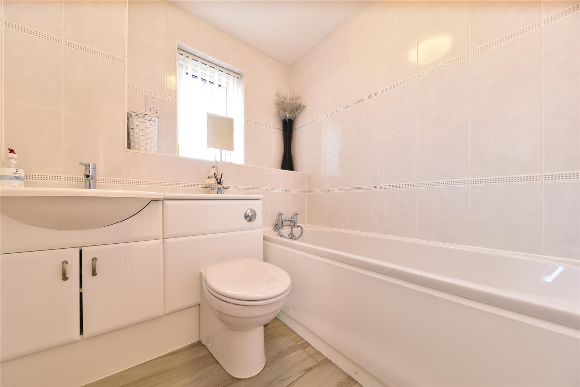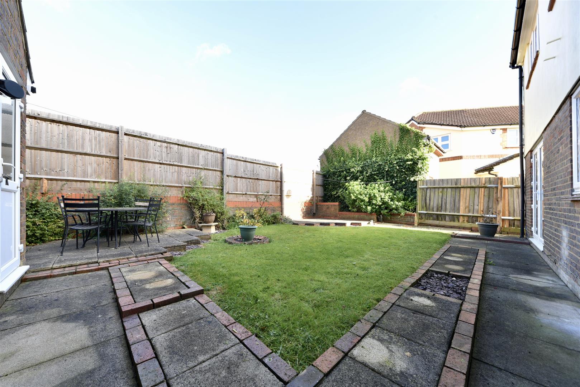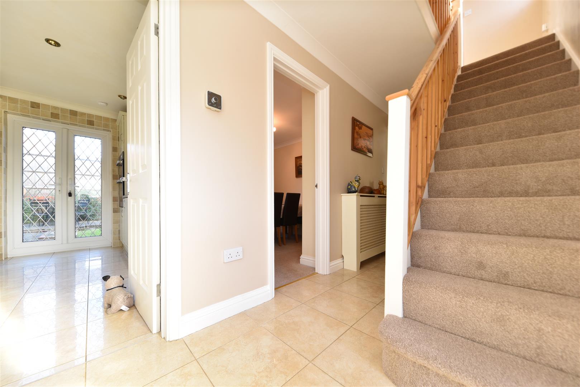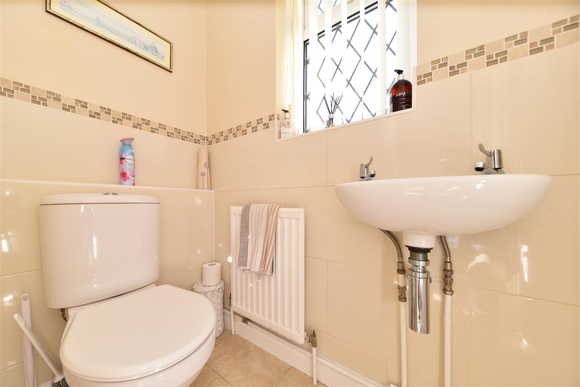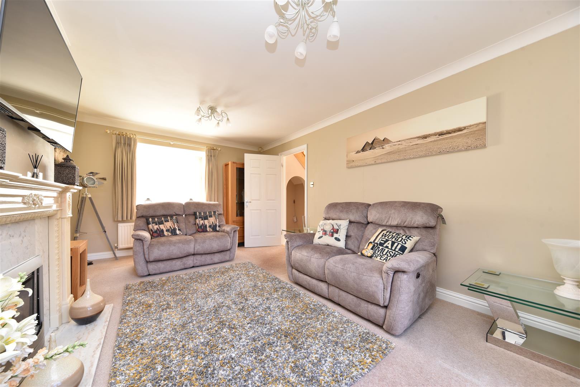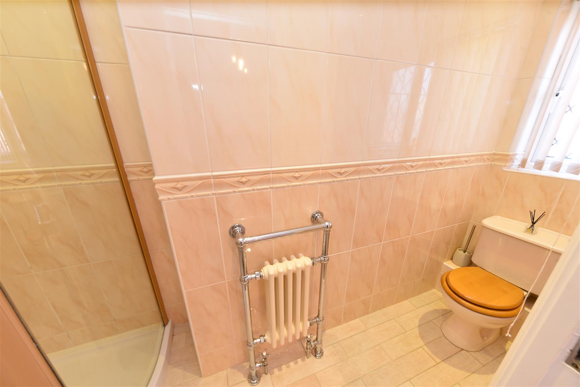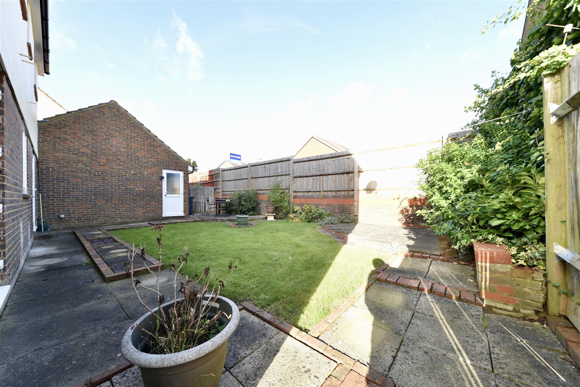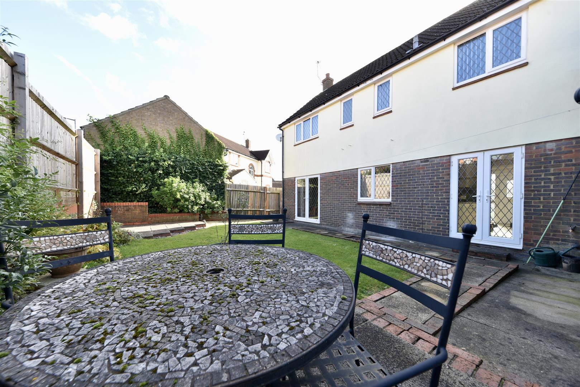
£550,000 Guide Price
Minerva Close, Stevenage, SG2
- 4 Bedrooms
- 2 Bathrooms
Conifer Walk, Stevenage, SG2
Agent Hybrid welcomes to the market, a CHAIN FREE and Immaculately presented Four Bedroom Detached Home, located in the Private and Sought After Chells Manor area of Stevenage. Accommodation briefly comprises, An Entrance Hallway with contemporary polished tiled flooring flowing into the Downstairs WC and Kitchen. The kitchen features cream cottage style base and eye level units and benefiting from integral washing machine, separate under counter integral fridge and freezer. French doors lead out to the rear garden. Furthermore on the ground floor, you will find a Separate Dining Room and a Large Bay Fronted Lounge. Stairs rise to the first floor landing, where you will find a Modern, Fully Tiled Family Bathroom, Two Double Bedrooms and Two Single Bedrooms, all benefiting from fitted wardrobe and storage space. The master bedroom comes complete with an En-Suite. Externally, the property benefits from a Private, North East Facing Rear Garden, a Single Garage and Driveway in front. Viewing is highly recommended.
DIMENSIONS
Entrance Hallway
Downstairs WC
Kitchen 10'7 x 7'11
Dining Room 10'7 x 8'6
Lounge 16'11 x 11'5 (excl bay)
Bedroom 1: 11'6 x 9'9
En-Suite
Bedroom 2: 9'9 x 7'7
Bedroom 3: 8'8 x 6'9
Bedroom 4: 7'7 x 6'9
Family Bathroom
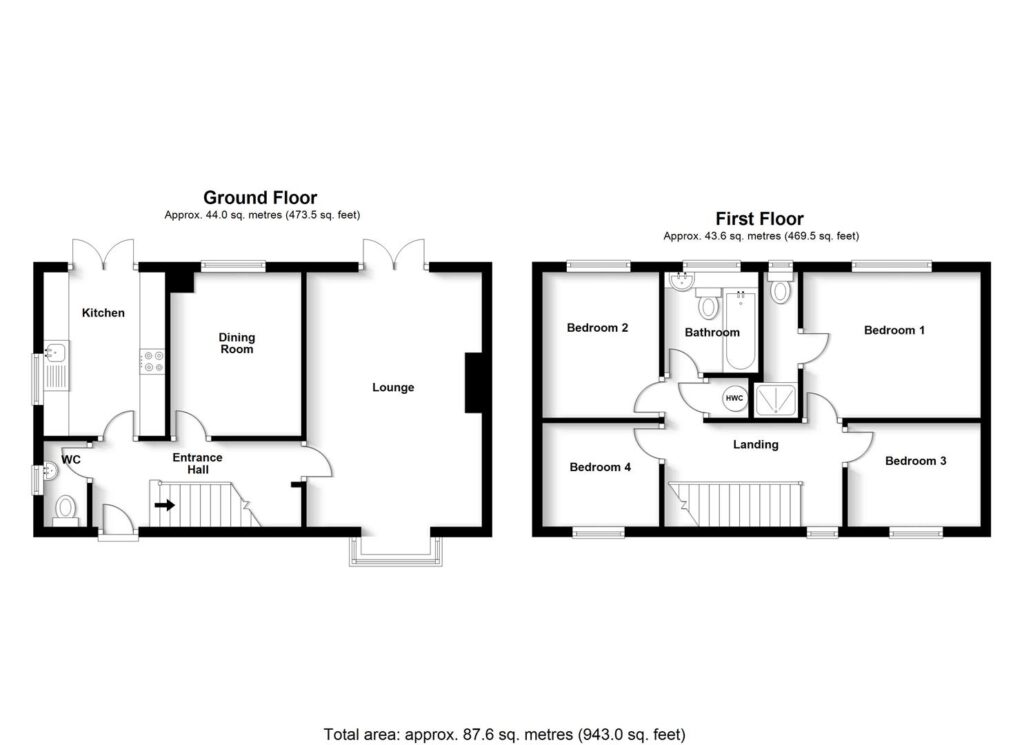

Our property professionals are happy to help you book a viewing, make an offer or answer questions about the local area.
