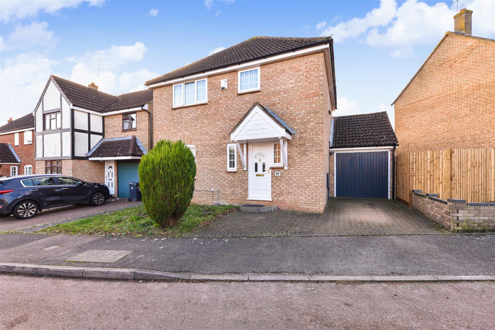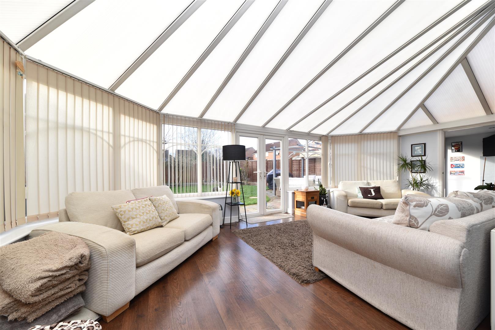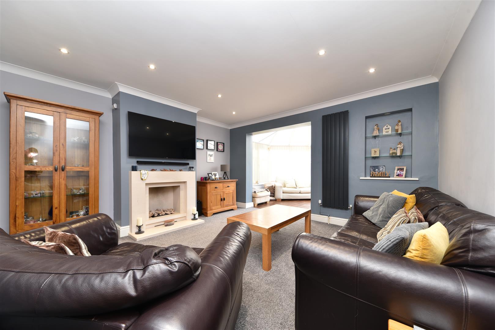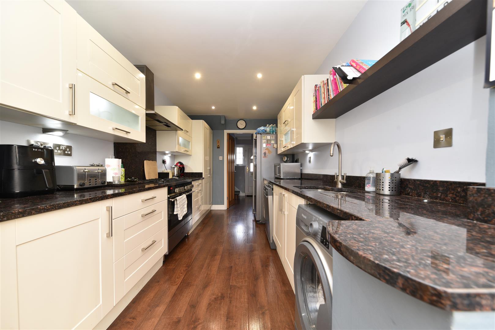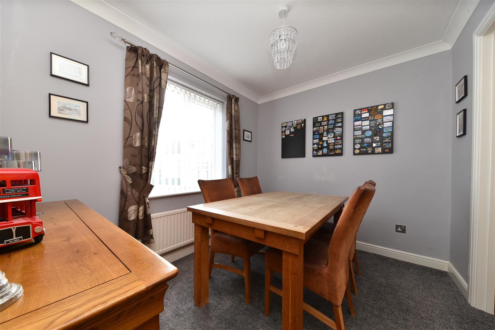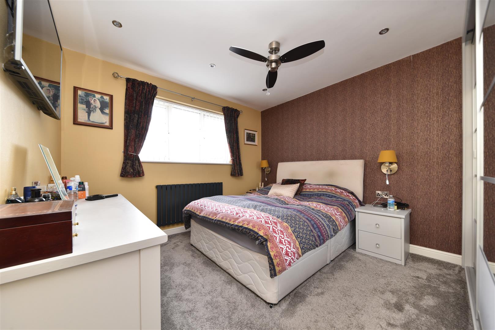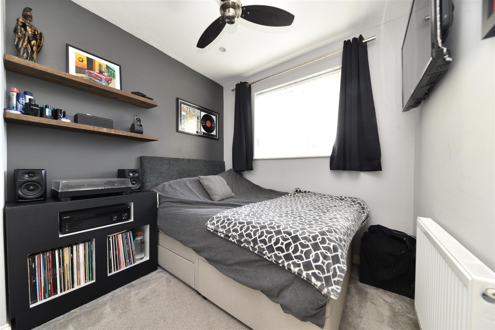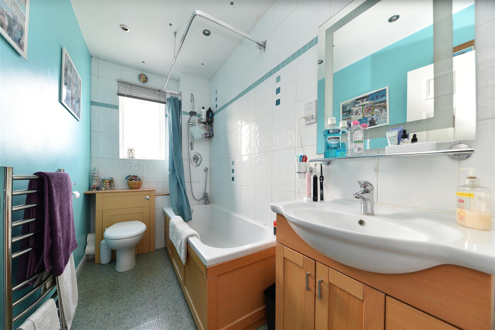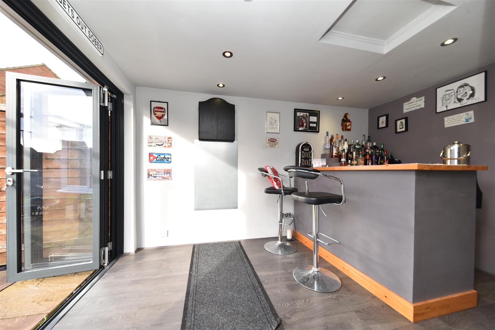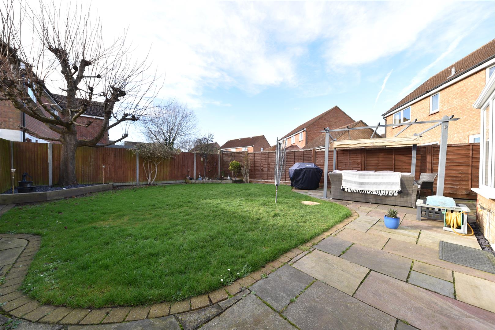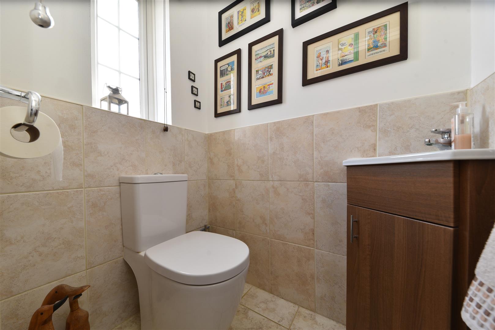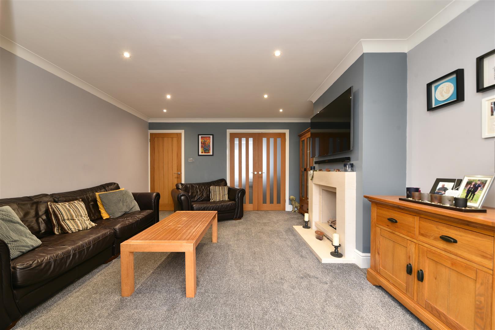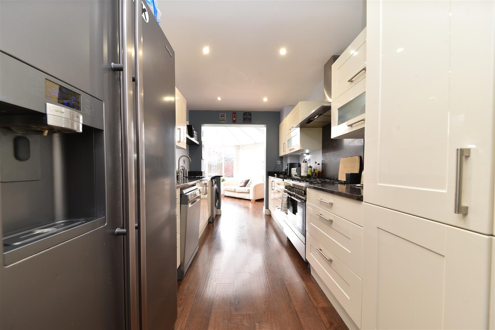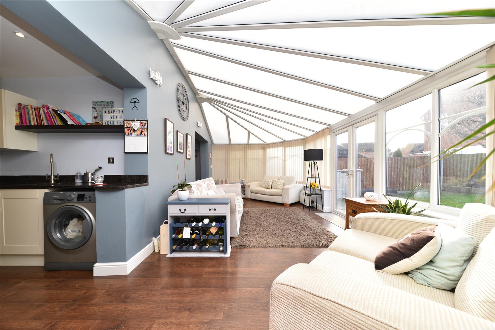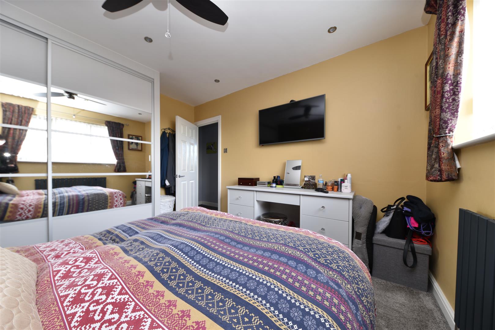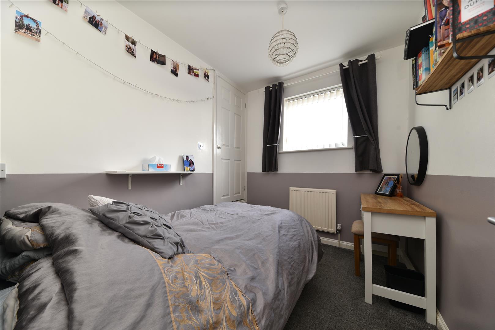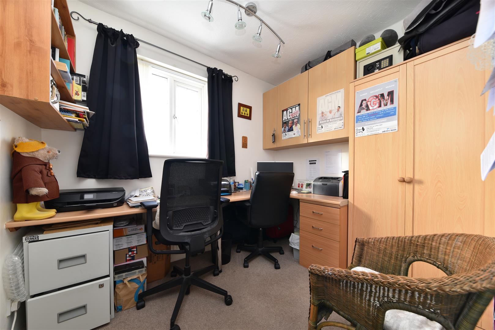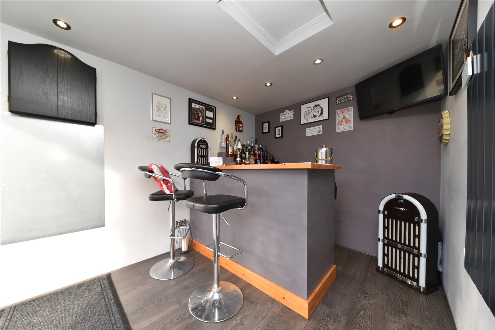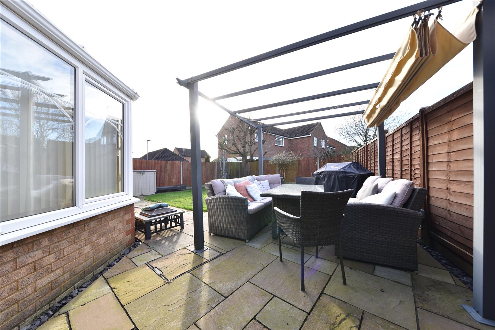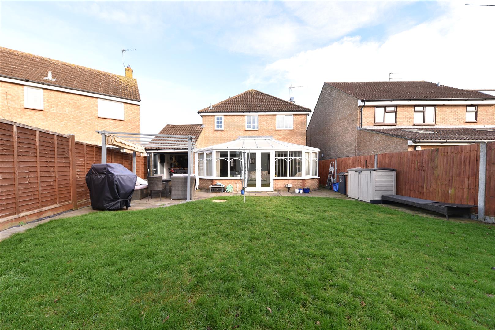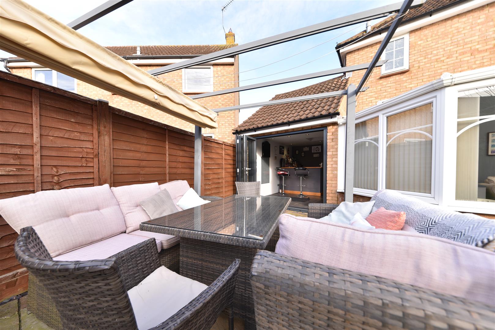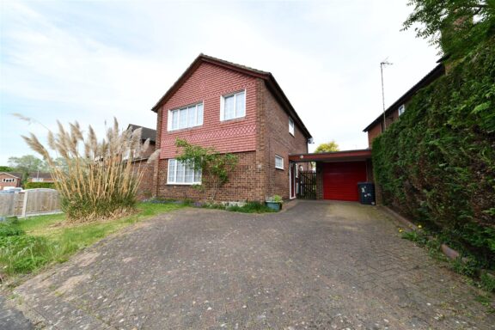
Sold STC
£525,000 Guide Price
Dawlish Close, Stevenage, SG2
- 4 Bedrooms
- 1 Bathrooms
The Pastures, Stevenage, SG2
GUIDE PRICE £500,000 - £525,000 * Agent Hybrid welcomes to the market, a deceptively spacious and well presented, Four Bedroom Detached Home, located in the sought after area of Chells Manor. Accommodation briefly comprises of. An Entrance Hallway, with doors leading to a Re-Fitted Downstairs WC, a Separate Dining Room, a Spacious Lounge with remote controlled, marble feature fire place and a Galley Style Kitchen, fitted with contemporary gloss shaker style units and granite work surfaces. Openings from both the lounge and kitchen openly flow into a a Huge Conservatory, enjoying views of the garden, whilst also benefiting from a internal door leading out a 'Bar Room', creating by converting most of the attached garage. This room could equally serve as a Playroom or Home Office space and features bi fold door, also leading to the rear garden. Stairs rise to the first floor landing, where you will find the Family Bathroom and Four Good Sized Bedrooms. Externally, the property benefits from a Well Maintained, West Facing Rear Garden. Some storage remains to the front part of the garage, with a Driveway in front for one car.
DIMENSIONS
Entrance Hallway
Downstairs WC
Dining Room 9'5 x 7'5
Lounge 14'3 x 13'4
Kitchen 14'3 x 7'5
Conservatory 22'9 x 10'8
Reception Room/Bar 12'2 x 7'5
Bedroom 1: 11'6 x 10'5
Bedroom 2: 9'5 x 7'5
Bedroom 3: 8'7 x 6'8
Bedroom 4: 8'4 x 6'6
Family Bathroom 9'4 x 6'4
Front of Garage 7'5 x 4'5
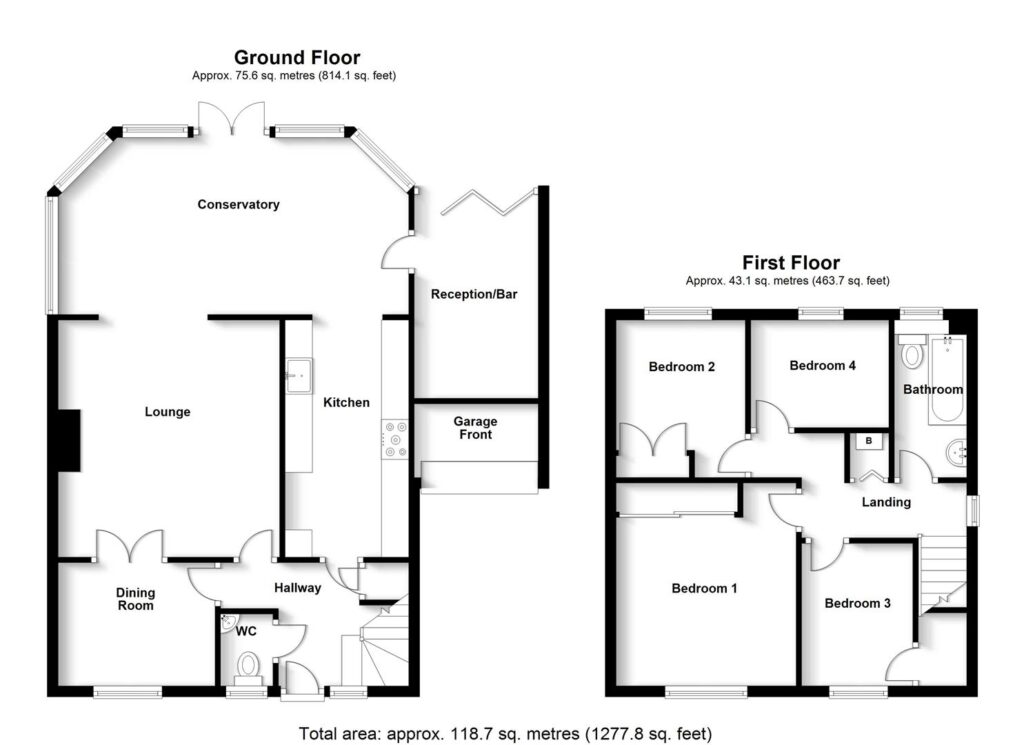
Our property professionals are happy to help you book a viewing, make an offer or answer questions about the local area.
