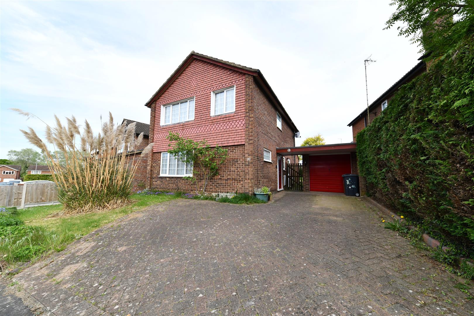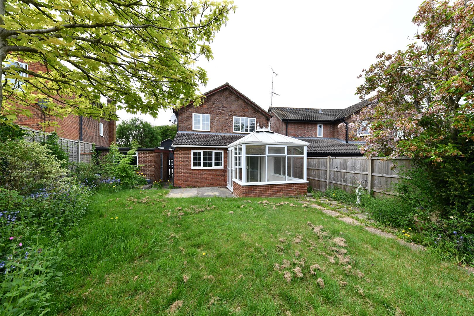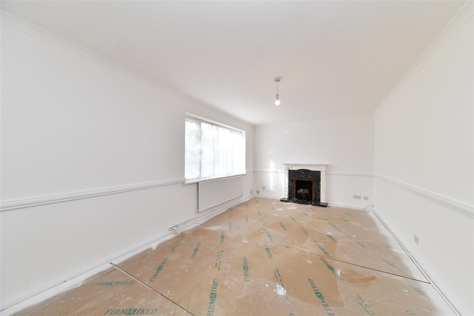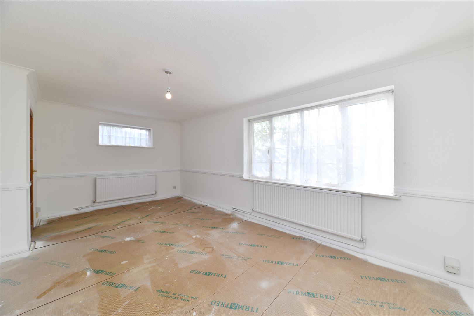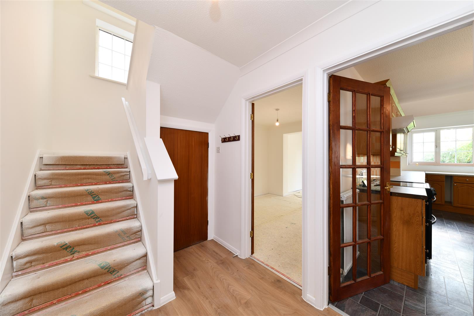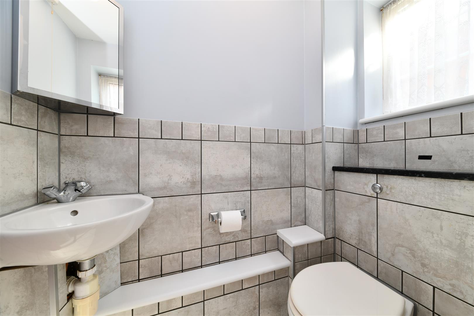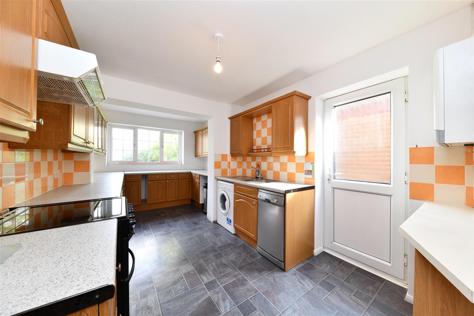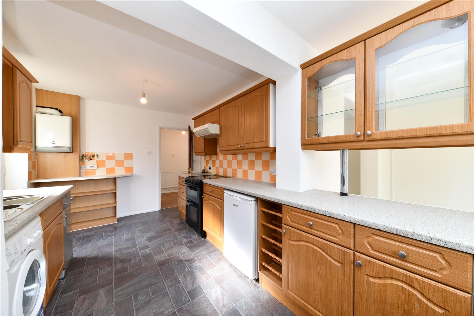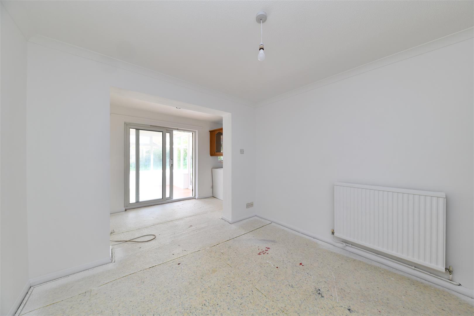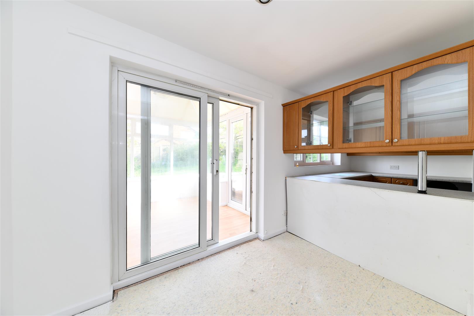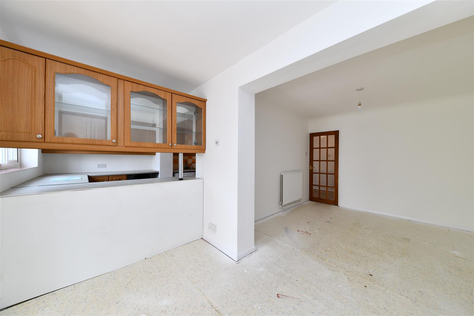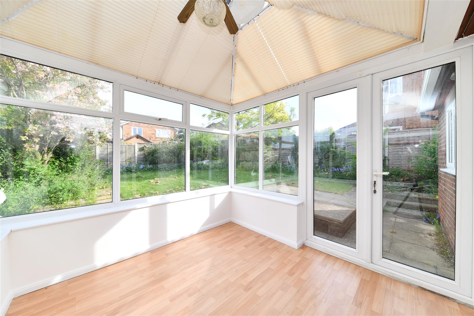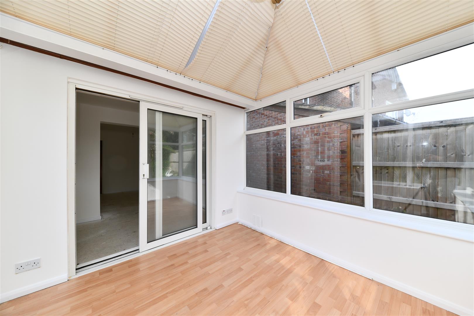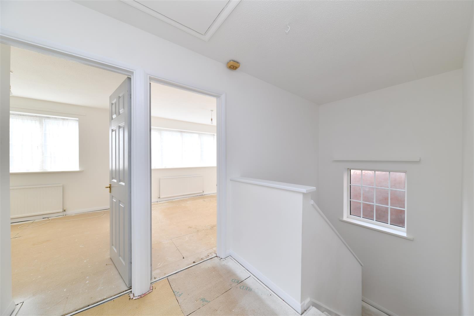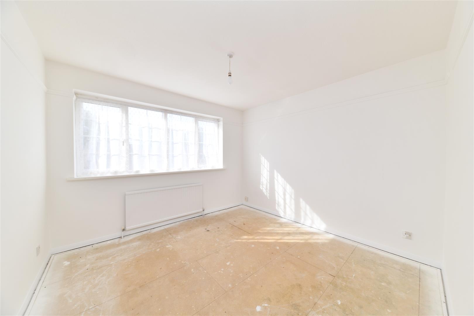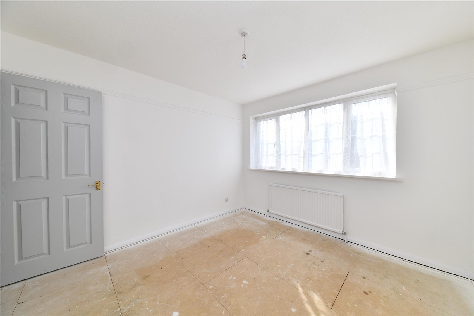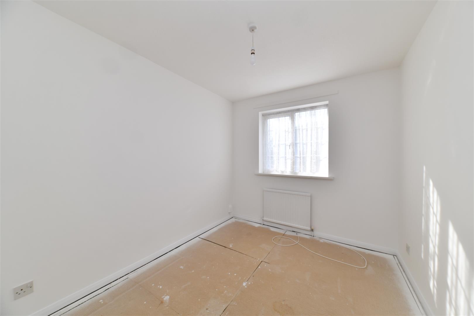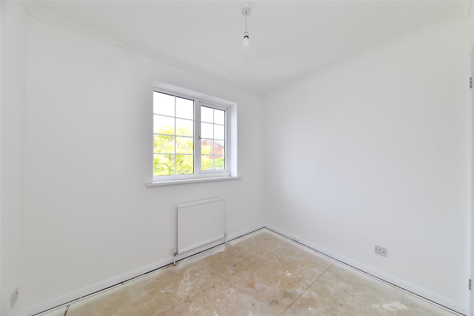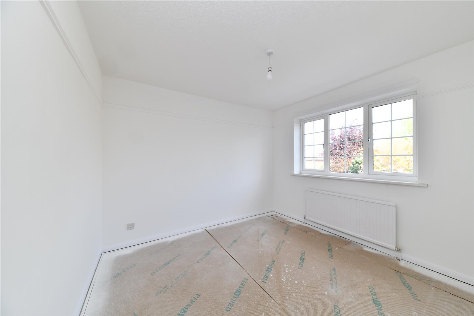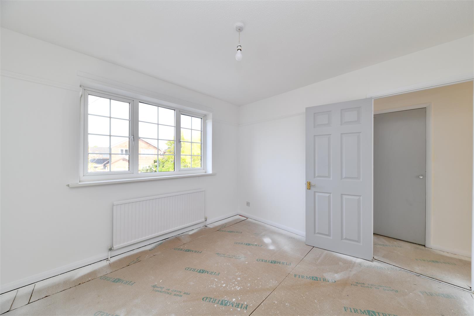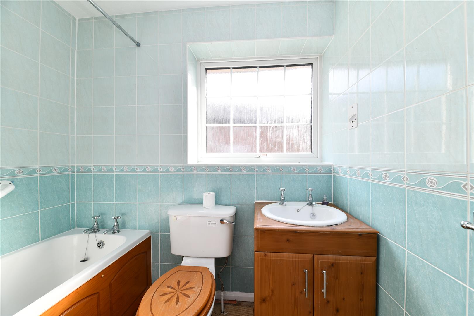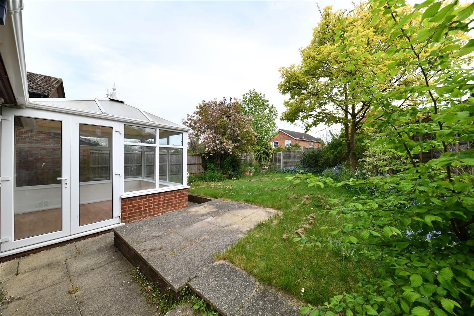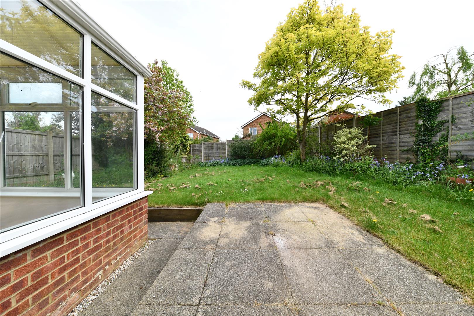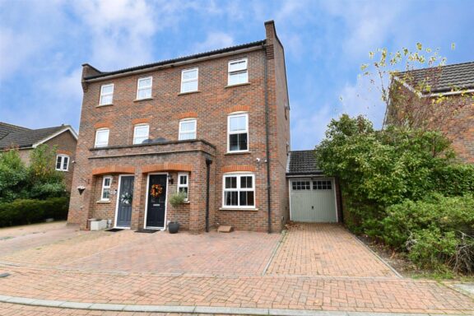
Sold STC
£450,000 Guide Price
Haycock Round, Stevenage, SG1
- 4 Bedrooms
- 2 Bathrooms
Dawlish Close, Stevenage, SG2
GUIDE PRICE £525,000 - £550,000 * We are delighted to present this beautifully redecorated and substantially extended four-bedroom detached family home, offered to the market chain free and perfectly positioned on a sought-after road in the heart of Bragbury End, nestled within a peaceful cul-de-sac.
Upon entering, you are welcomed by a generous entrance hallway with a staircase leading to the first floor and access to the downstairs WC, a bright and spacious dual-aspect lounge, an extended kitchen, and a separate extended dining room. The kitchen, thoughtfully enlarged prior to the current ownership, now boasts ample space and a convenient side door opening onto the rear garden. The dining room (also extended) features a stylish serving hatch into the kitchen and patio doors that flow seamlessly into a large, light-filled conservatory, which in turn opens out to the private rear garden.
Upstairs, a bright and airy landing provides access to four well-proportioned bedrooms and a family bathroom.
Externally, the property enjoys a mature, south-facing rear garden offering excellent privacy. There is direct access to the garage, which benefits from power and lighting, as well as gated side access to the front of the property. The front driveway comfortably accommodates up to three vehicles, with scope to extend further if desired.
Entrance Hallway - 19'7 max x 3'9 increasing to 6'2
Downstairs Cloakroom - 5'5 x 2'9
Lounge - 19'1 x 9'7 increasing to 10'7
Kitchen - 8'6 x 17'4
Dining Room - 10'0 x 10'2 increasing to 17'3
Conservatory - 9'5 x 9'0
Landing
Bedroom 1 - 10'7 x 10'0
Bedroom 2 - 10'3 x 10'6
Bedroom 3 - 9'7 x 8'3
Bedroom 4 - 8'8 x 7'1
Bathroom - 7'2 x 5'1
Garage - 8'2 x 17'7
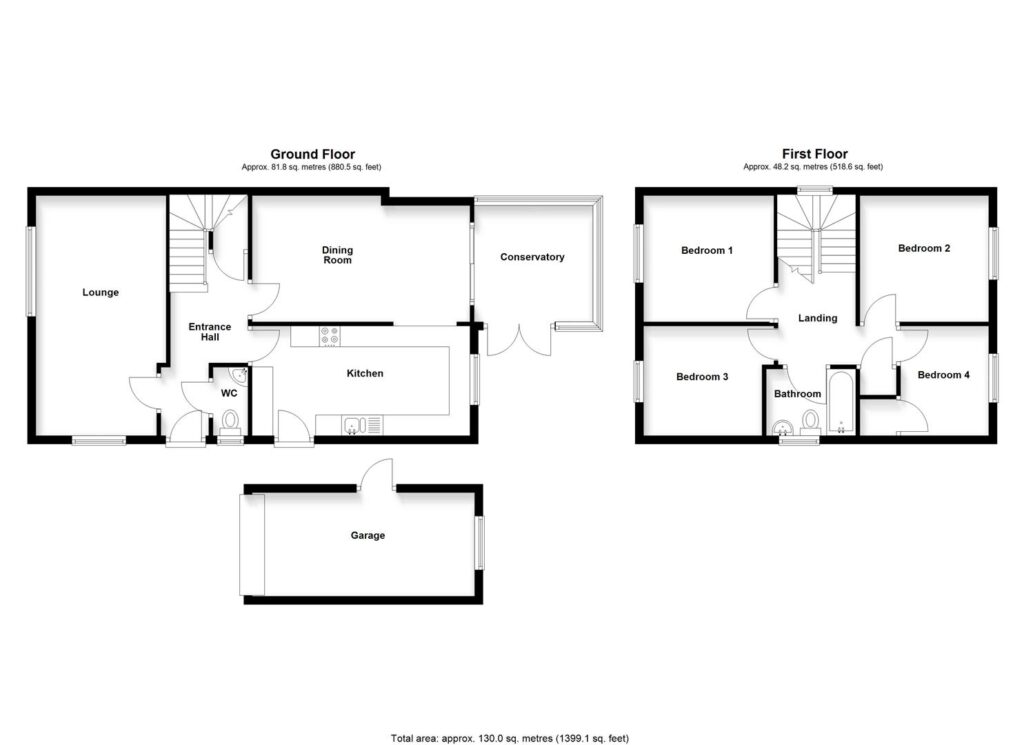

Our property professionals are happy to help you book a viewing, make an offer or answer questions about the local area.

