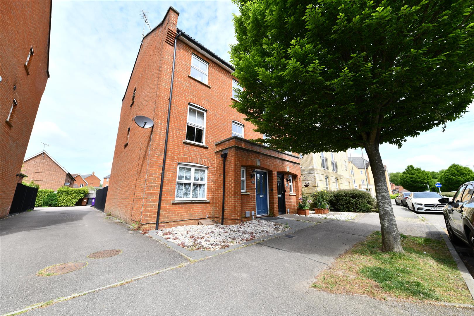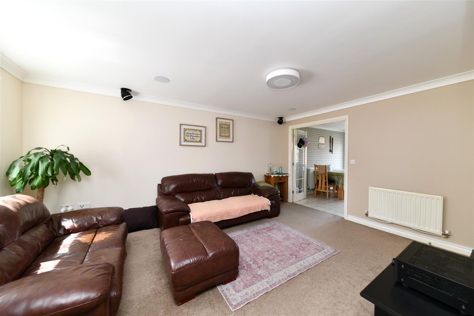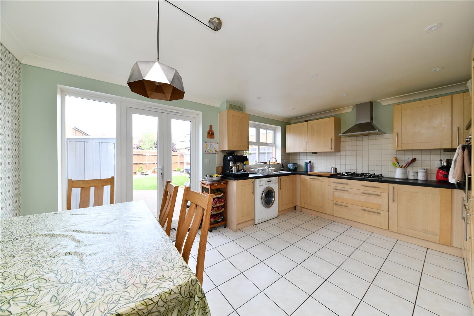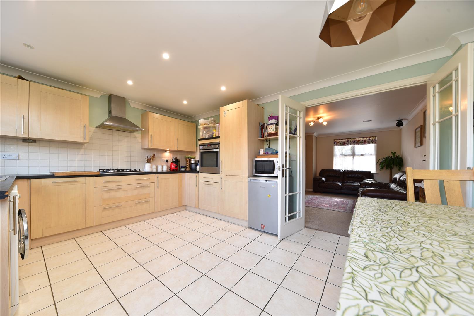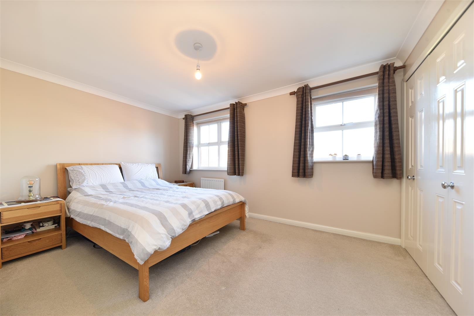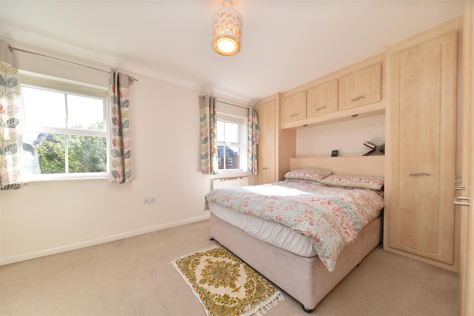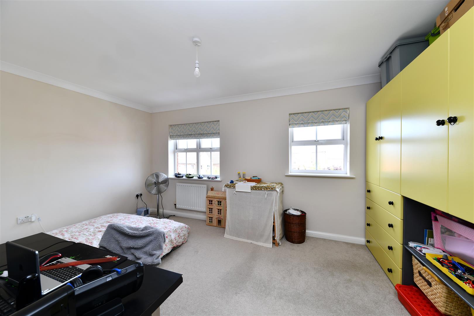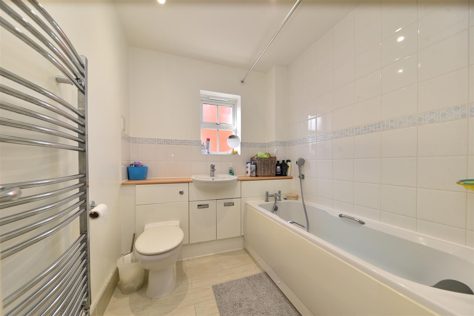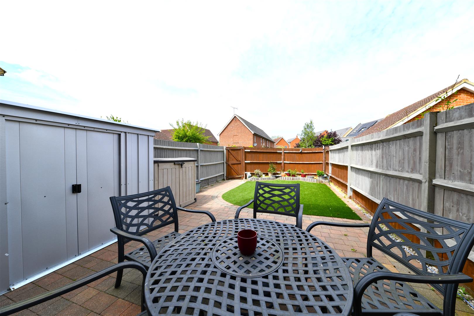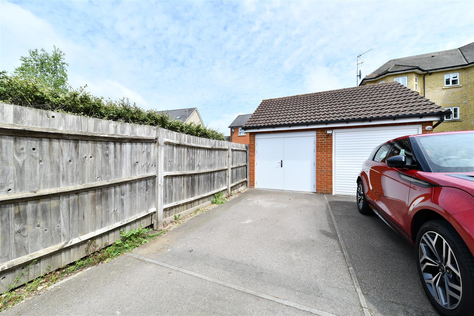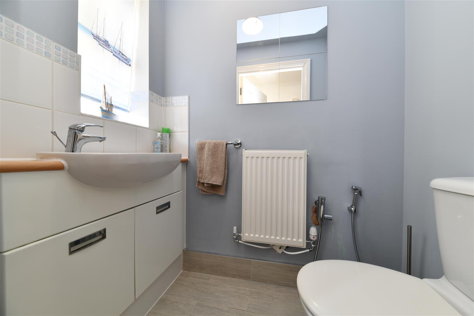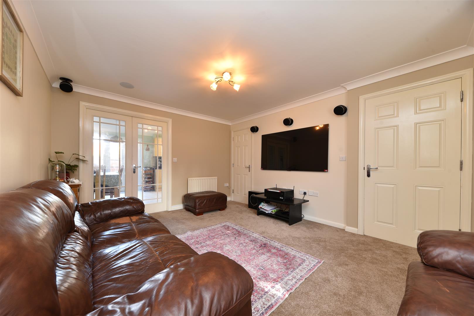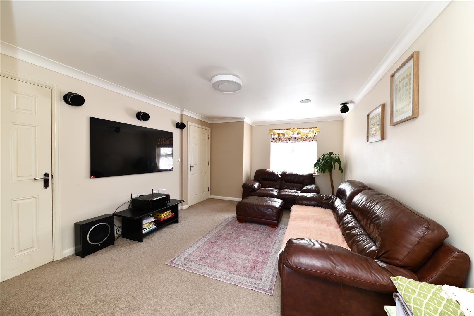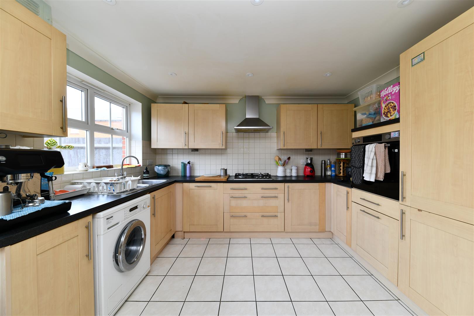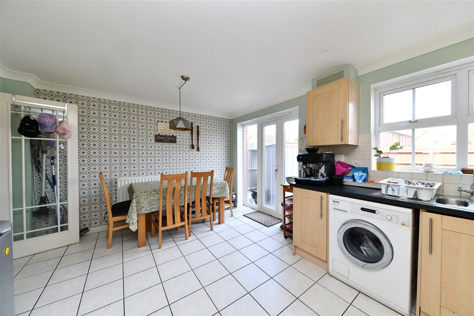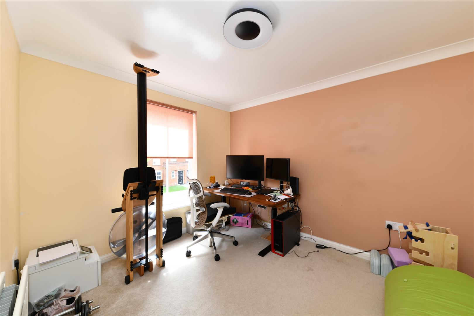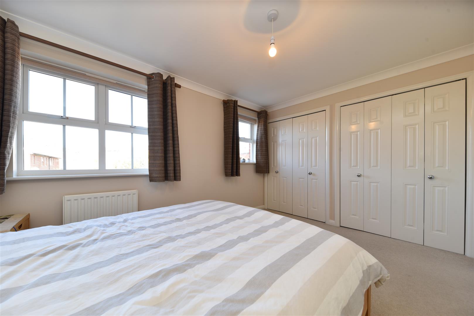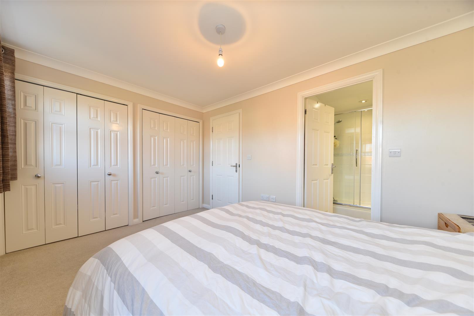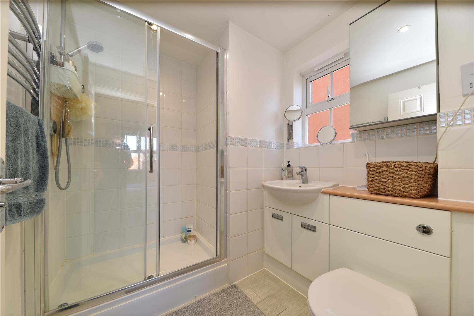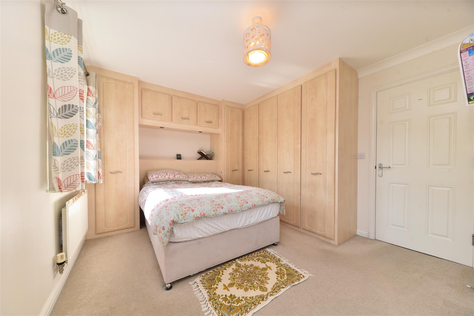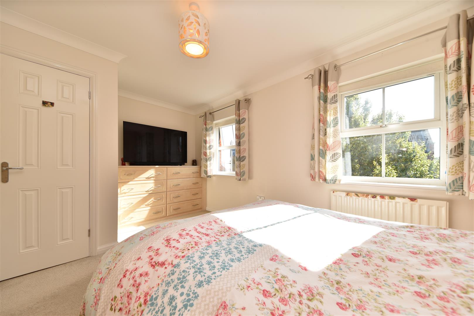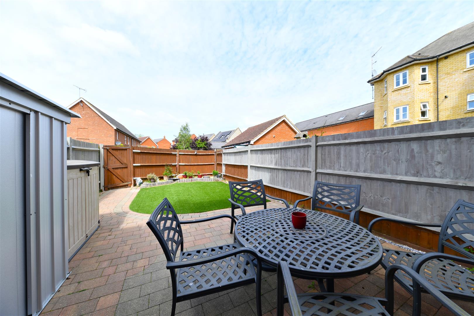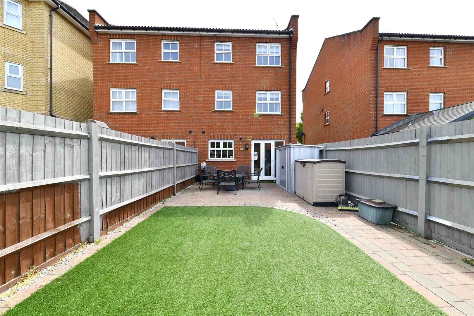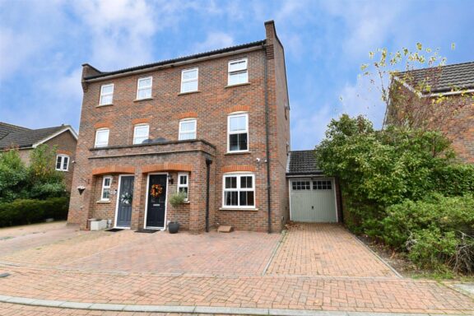
Sold STC
£450,000 Guide Price
Haycock Round, Stevenage, SG1
- 4 Bedrooms
- 2 Bathrooms
Mendip Way, Stevenage, SG1
We welcome to the market this spacious Four Bedroom Semi Detached Family Home, set over three floors offering plenty of space throughout and located within the heart of Great Ashby, with local amenities and countryside on your doorstep. Internally, the property comprises of an Entrance Hallway with Karndean flooring and ample space for all of your coats and shoes, a door into the Downstairs Cloakroom with tiled flooring, a vanity sink and WC. stairs which rise to the first floor landing and a door into the spacious Lounge. Into the Lounge you will find a surround sound system and part glazed double doors which open into the large Kitchen/Diner offering a range of integral appliances, plenty of space for a large dining table and chairs and double doors out to the Rear Garden. As you rise up the stairs you open onto a long light and airy landing with doors into the master Bedroom, which has bi folding doors to a full width built in wardrobe and an En-Suite with double width shower cubicle. Back to the Landing you will find another double Bedroom with built in wardrobe and stairs which rise to the top floor. Upstairs to the top floor, you will find a further two large double Bedrooms with custom built wardrobes into Bedroom two, a family Bathroom and a boarded loft with ladder. Outside, the Rear Garden has been re-landscaped with a block paved seating area, artificial lawn and a pathway leading to the rear gate opening out to the Driveway in front of the Garage, with newly installed garage door, power & lighting and boarding to the roof eaves for storage.
DIMENSIONS
Entrance Hallway - 3'2 wide (0.97m)
Downstairs Cloakroom - 2'6 x 5'0 (0.76m x 1.52m)
Lounge - 15'2 x 11'4 (4.62m x 3.45m)
Kitchen/Diner - 15'1 x 11'3 (4.60m x 3.43m)
Landing
Bedroom 1 - 13'0 (to wardrobes) x 9'2 (3.96m x 2.79m)
En-Suite - 6'3 x 6'5 (1.91m x 1.96m)
Bedroom 4 - 8'4 x 10'3 (2.54m x 3.12m)
Landing
Bedroom 2 - 15'0 x 10'5 (4.57m x 3.18m)
Bedroom 3 - 15'0 x 9'0 (4.57m x 2.74m)
Bathroom - 8'0 x 6'1 (2.44m x 1.85m)
Garage - 16'4 x 8'6 ft (5m x 2.6m)
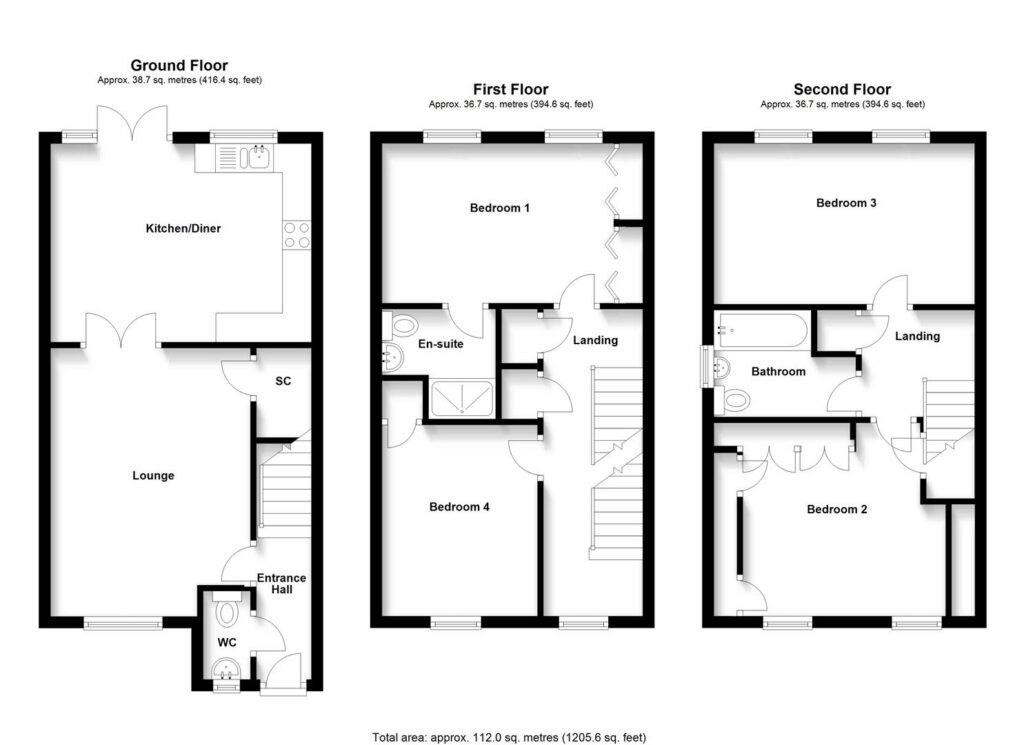
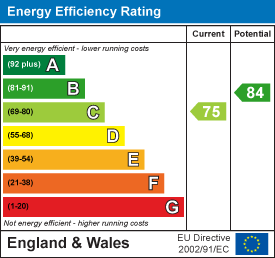
Our property professionals are happy to help you book a viewing, make an offer or answer questions about the local area.

