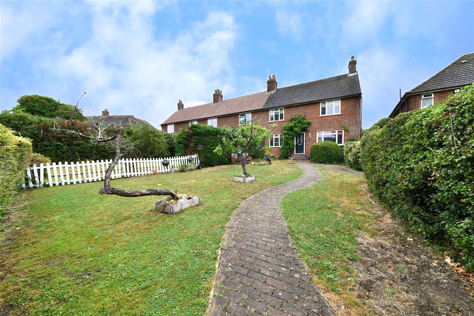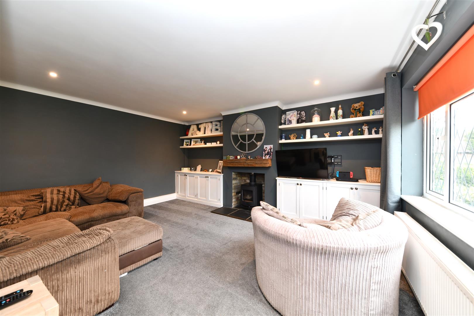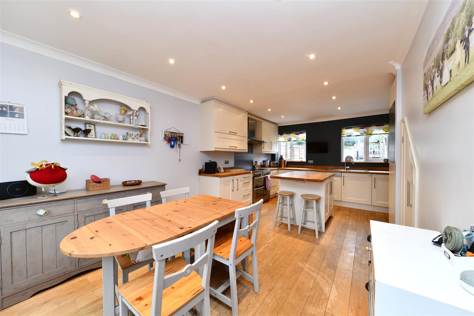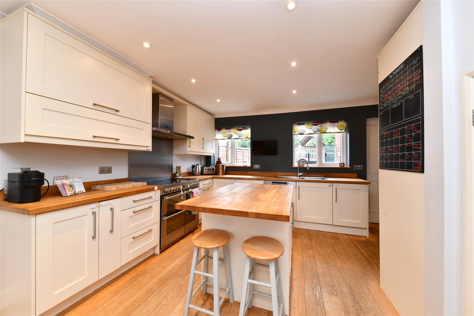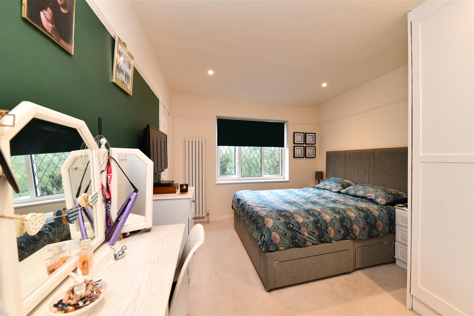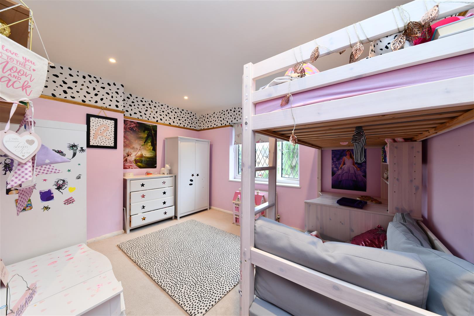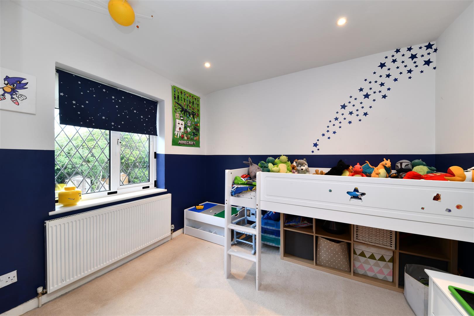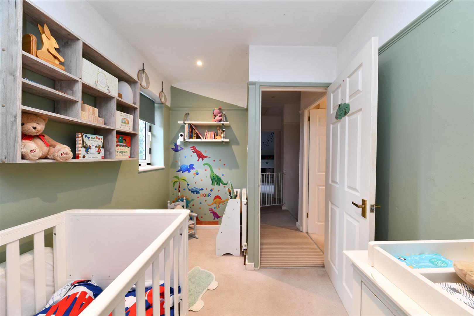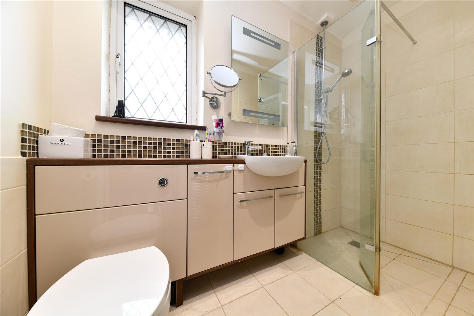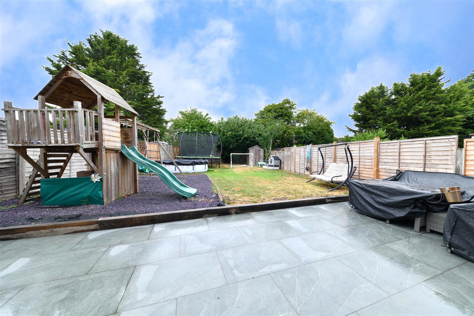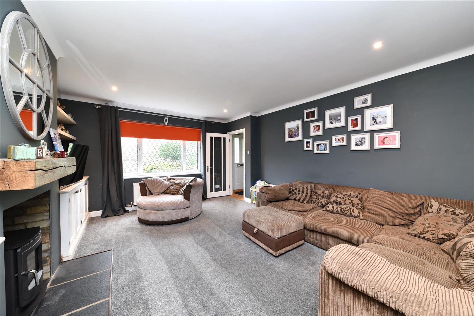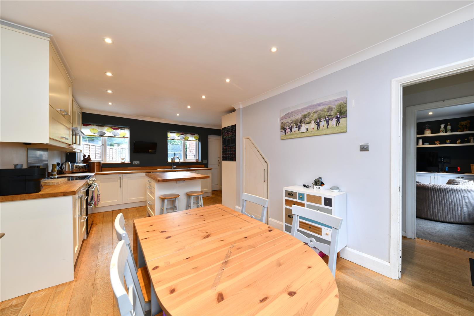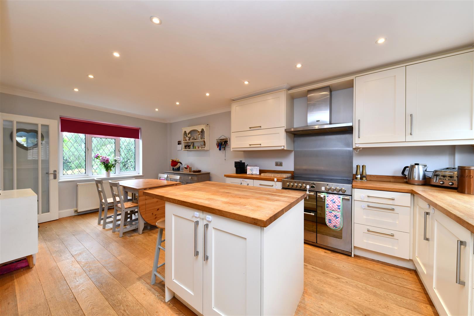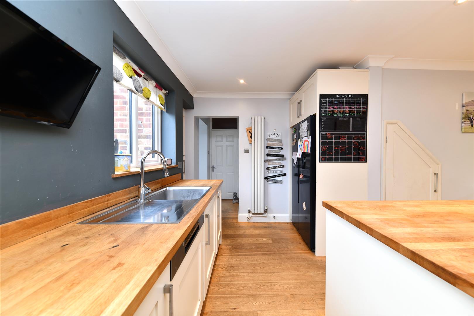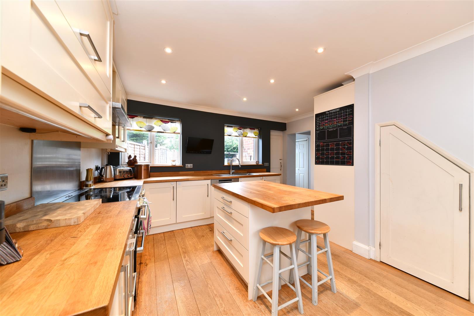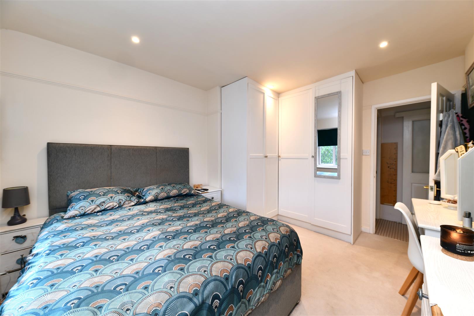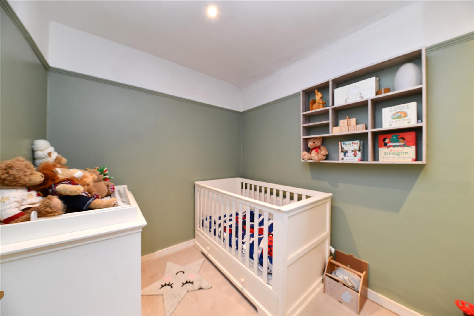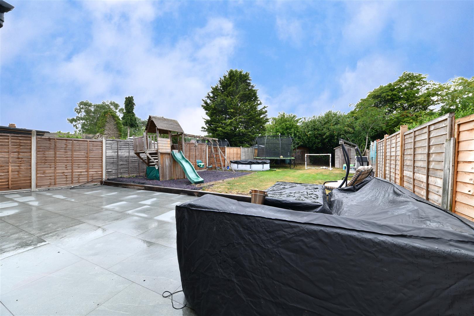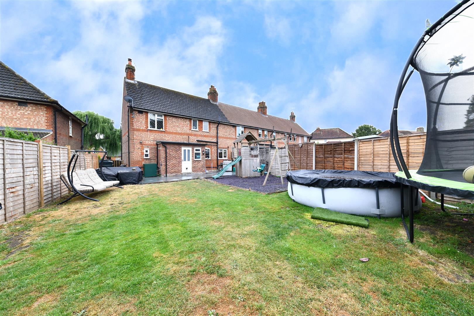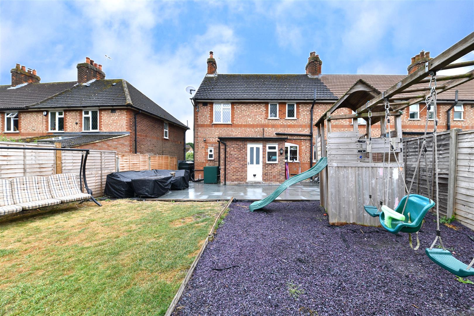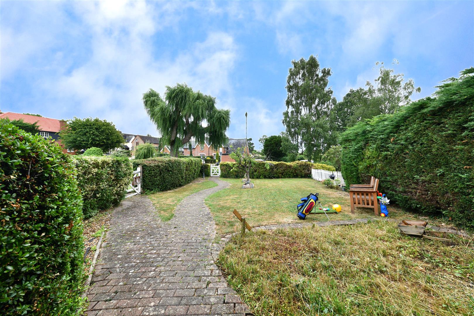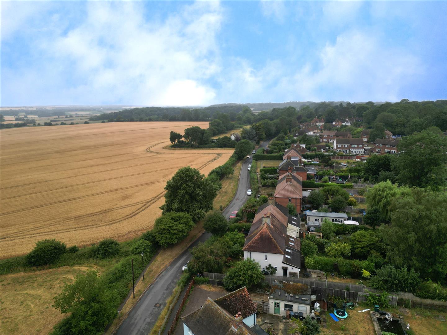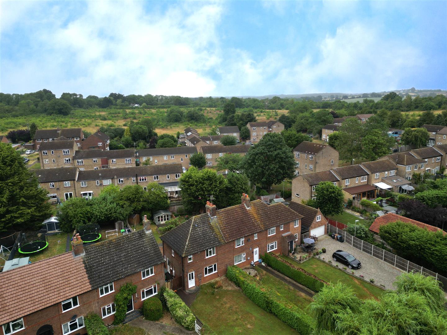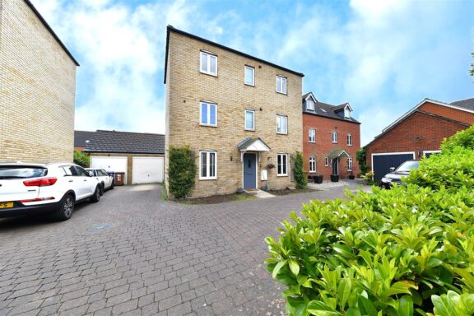
Sold STC
£475,000 Guide Price
Mendip Way, Stevenage, SG1
- 4 Bedrooms
- 2 Bathrooms
Town Lane, Benington, Stevenage, SG2
GUIDE PRICE £525,000 - £550,000 * We are delighted to present this spacious and well-maintained four-bedroom family home, ideally situated in the highly sought-after village of Benington. The property offers generous living space throughout, including a large kitchen/dining room, a well-proportioned living room with an AGA multi-fuel stove, and a convenient downstairs WC. Upstairs, you'll find four good-sized bedrooms and a stylish, modern family shower room. Externally, the home boasts exceptionally generous gardens to both the front and rear, enjoying uninterrupted views across the open countryside opposite. There is also excellent potential to extend the property or create off-street parking (subject to the usual planning permissions). Benington is a picturesque and historic village nestled between Stevenage and Hertford, surrounded by beautiful open countryside and farmland. The village offers a charming rural lifestyle with amenities including a well-regarded primary school, two churches, a village hall, recreation ground, and the stunning Benington Lordship estate and gardens. Despite its peaceful setting, Benington remains well-connected — nearby Stevenage and Hertford offer a wide range of shops, leisure facilities, and fast mainline rail services to London (approx. 30 mins), while the nearby village of Watton-at-Stone also provides direct rail links into the capital (approx. 15 mins). Viewing comes highly recommended.
DIMENSIONS
Entrance Hallway
Downstairs WC
Lounge 16'7 x 13'1
Kitchen/Diner 19'9 x 13'8
Bedroom 1: 12'5 x 10'3
Bedroom 2: 13'0 x 12'0 (max to max)
Bedroom 3: 10'2 x 9'9 (max to max)
Bedroom 4: 10'5 x 7'2
Shower Room 8'4 x 4'3
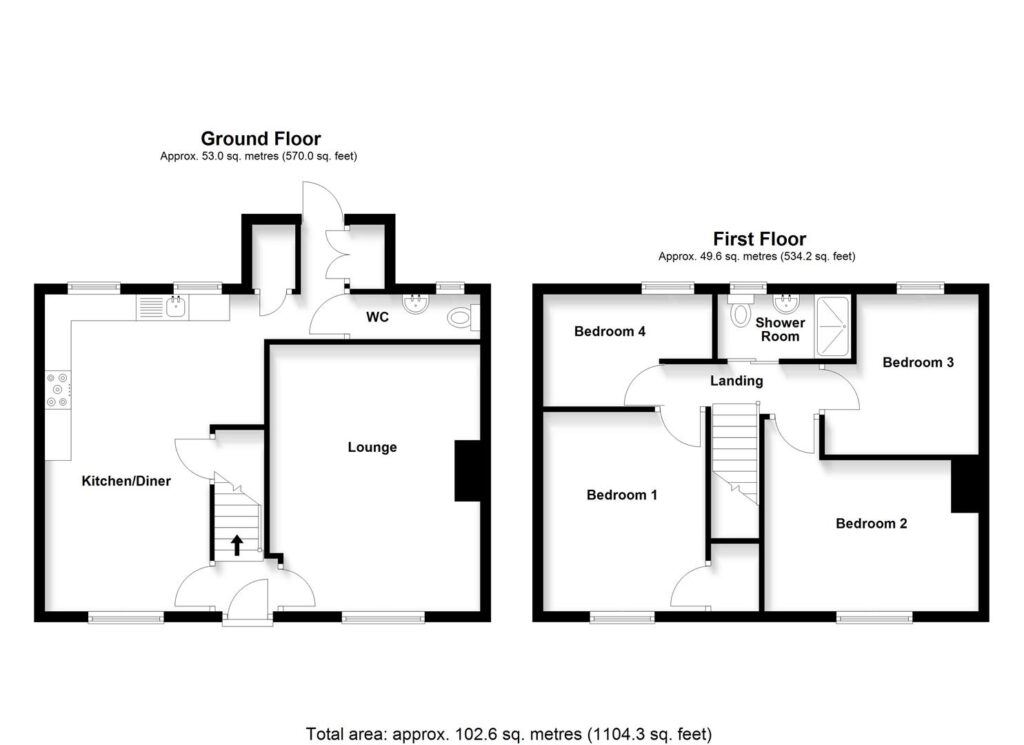
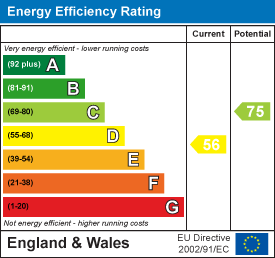
Our property professionals are happy to help you book a viewing, make an offer or answer questions about the local area.

