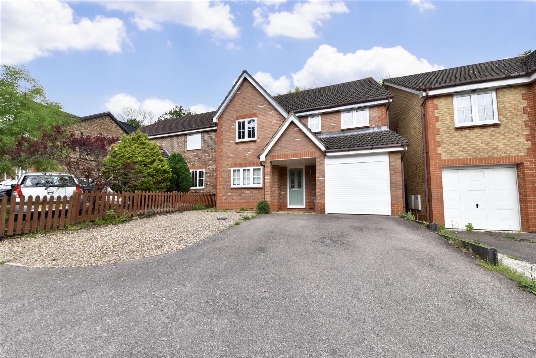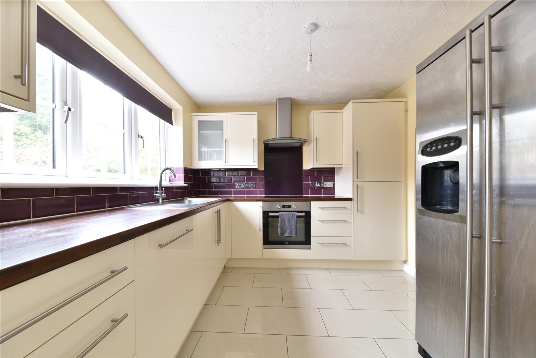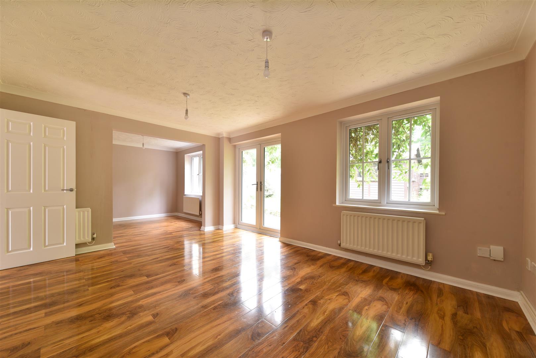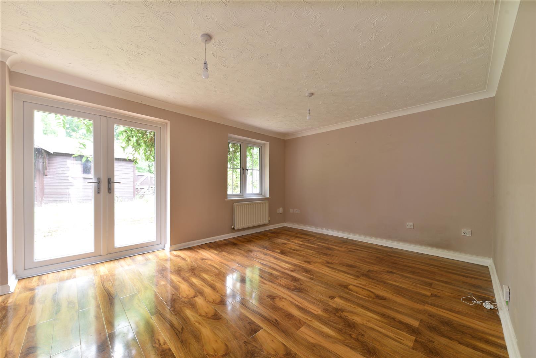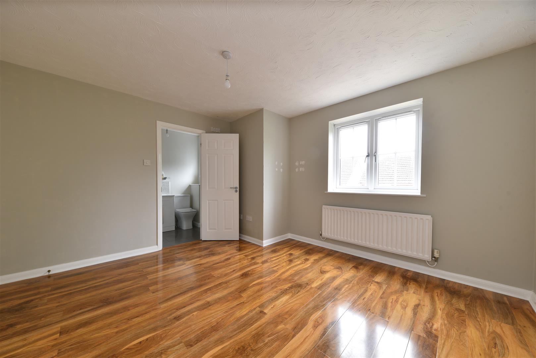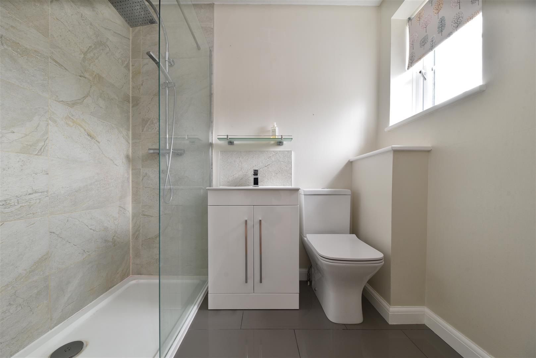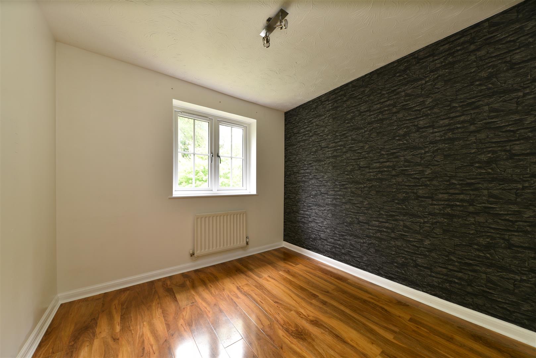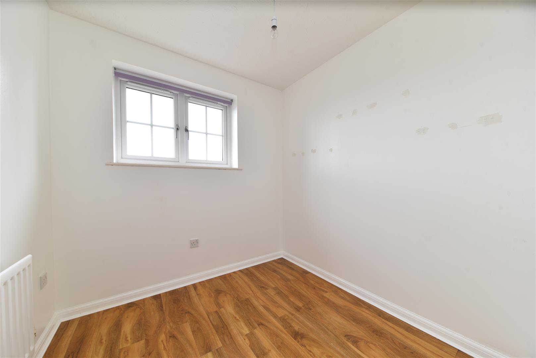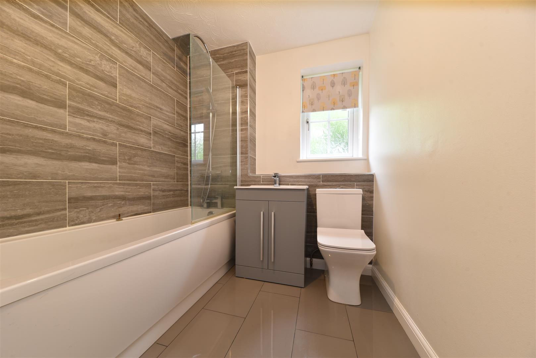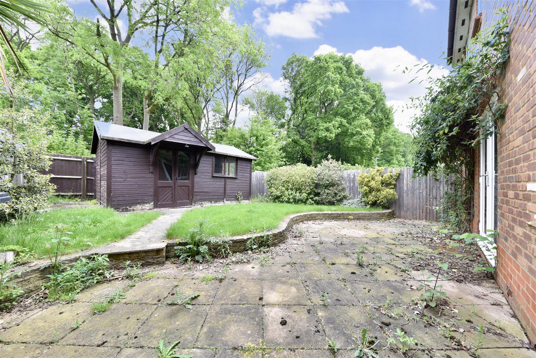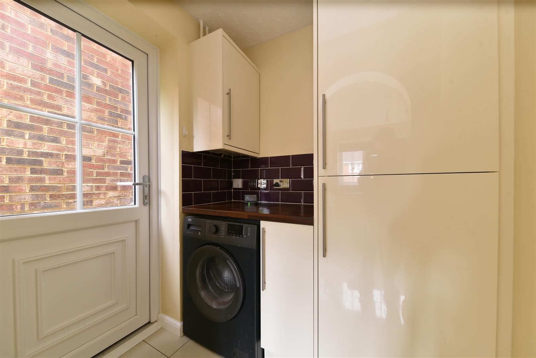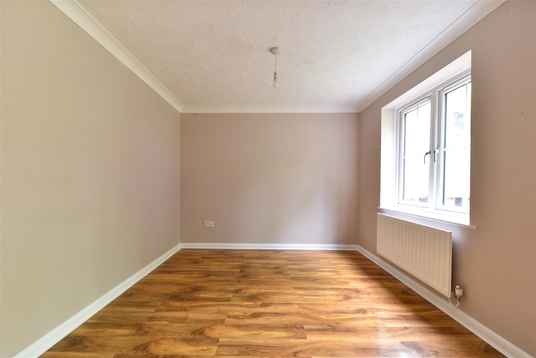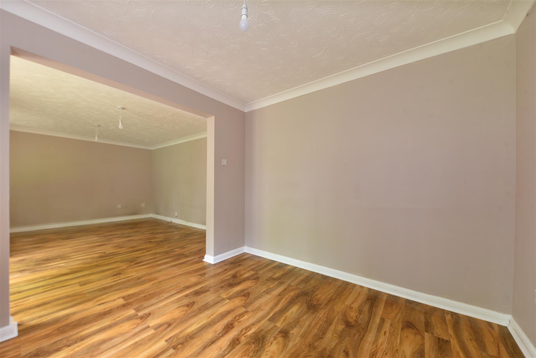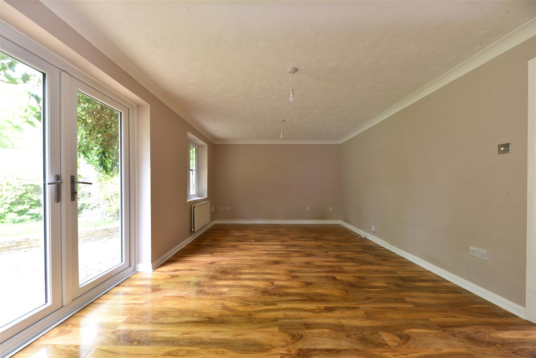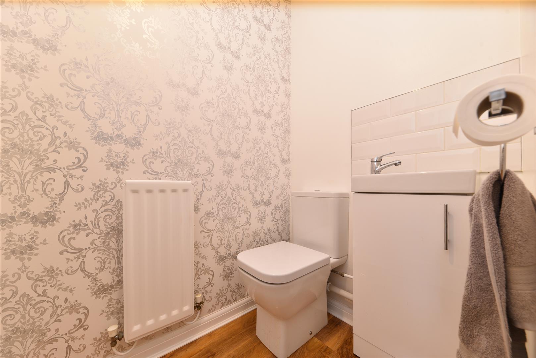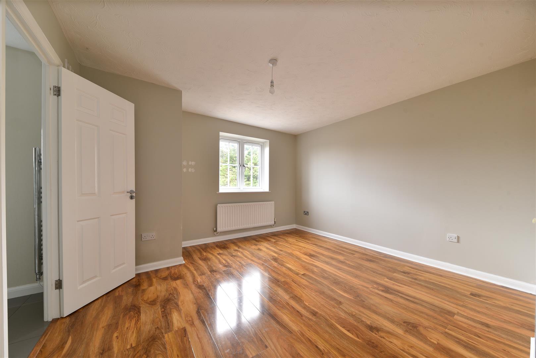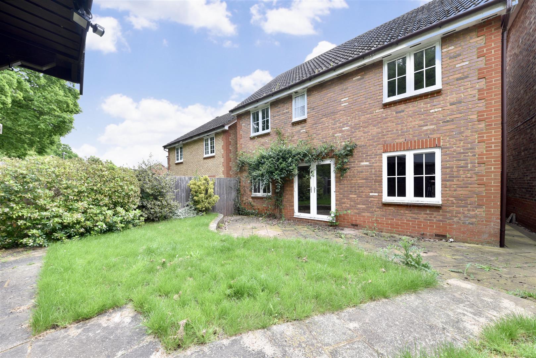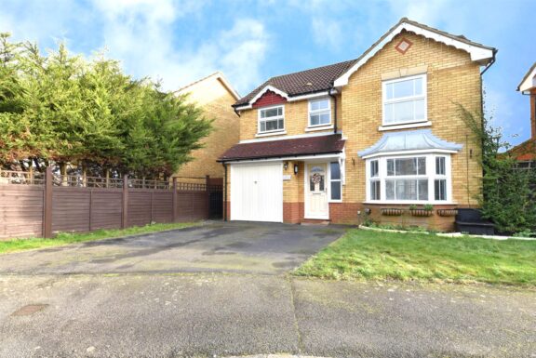
Sold STC
£550,000 Offers Over
Ayr Close, Stevenage, SG1
- 4 Bedrooms
- 2 Bathrooms
Windermere Close, Stevenage, SG1
GUIDE PRICE £525,000 - £550,000 * We proudly present this CHAIN FREE and move-in ready Four Bedroom Detached Family Home, nestled at the end of a private cul-de-sac of four houses in the highly sought-after Great Ashby area of Stevenage. This property is conveniently located near the District Park. The accommodation includes an entrance hallway with doors leading to a useful storage cupboard, a downstairs WC, a modern kitchen and a separate utility area. Additionally, there is a spacious lounge at the rear of the house that flows seamlessly into a separate dining room. Stairs lead to the first-floor landing, where you'll find a modern re-fitted family bathroom, three double bedrooms, and one single bedroom. The master bedroom is complete with a modern re-fitted en-suite. Externally, the property boasts a private rear garden that backs onto woodland and features a large summer house. At the front, there is an integral single garage and a driveway with space for at least two cars.
DIMENSIONS
Entrance Hallway
Downstairs WC
Kitchen 9'1 x 9'1
Utility Area
Lounge 15'2 x 11'7
Dining Room 9'9 x 9'2
Bedroom 1: 12'7 x 12'6
En-Suite
Bedroom 2: 11'8 x 9'0
Bedroom 3: 8'3 x 8'1
Bedroom 4: 7'4 x 6'10
Family Bathroom
Integral Garage
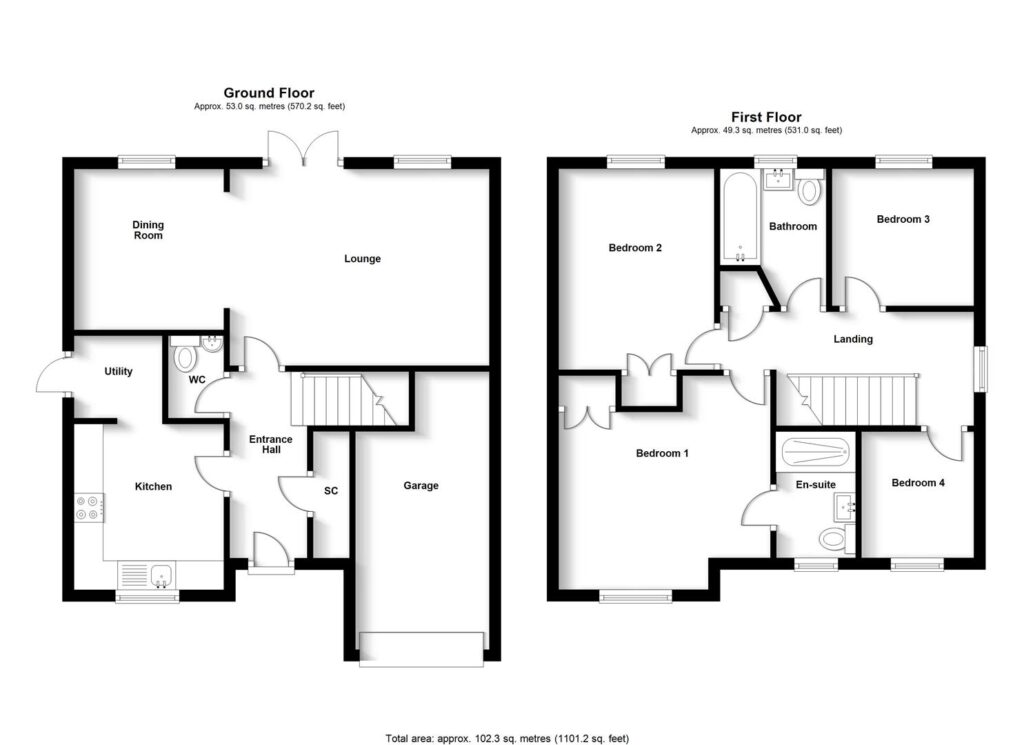

Our property professionals are happy to help you book a viewing, make an offer or answer questions about the local area.
