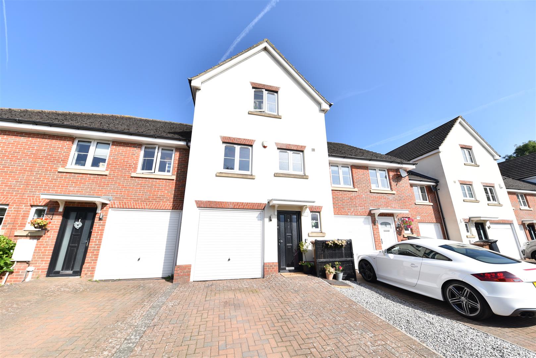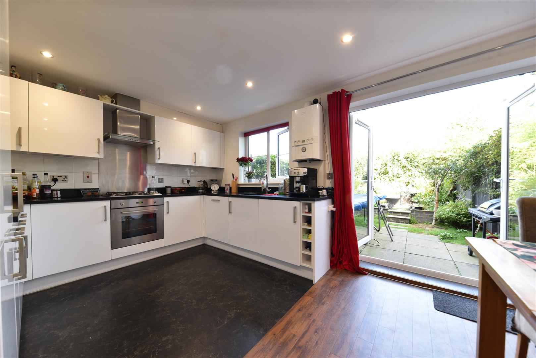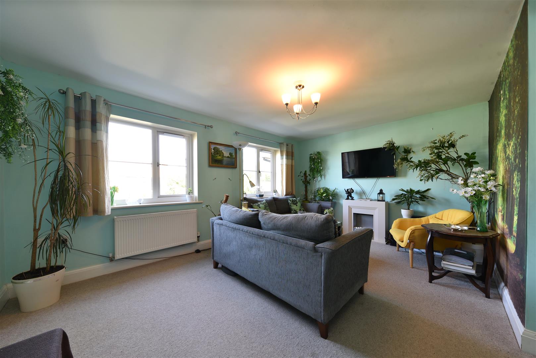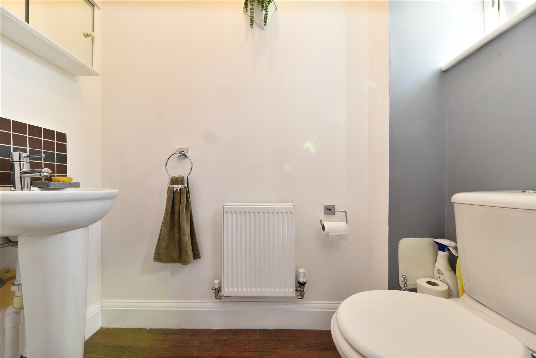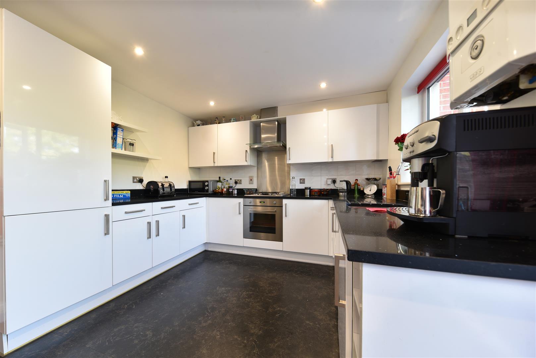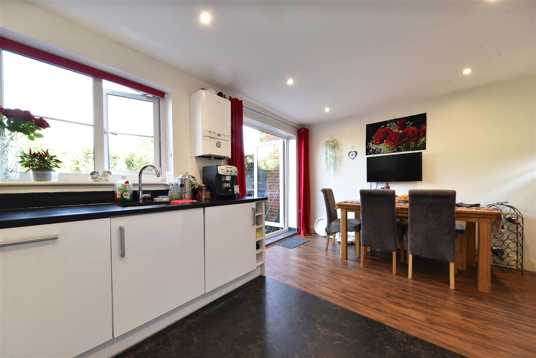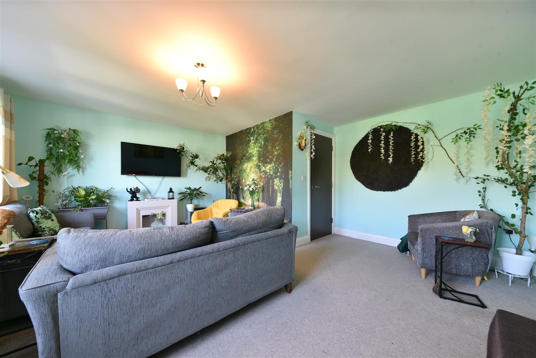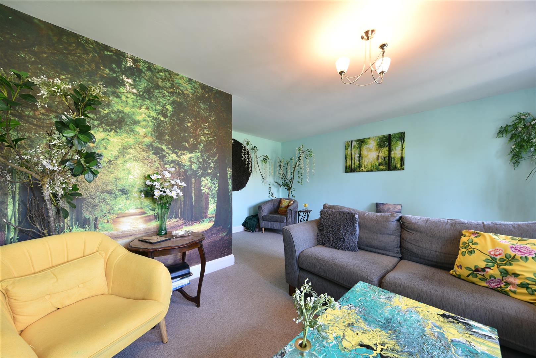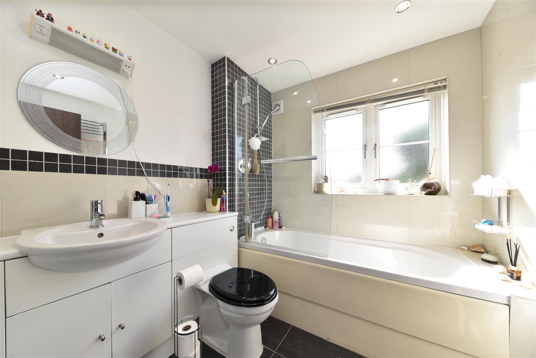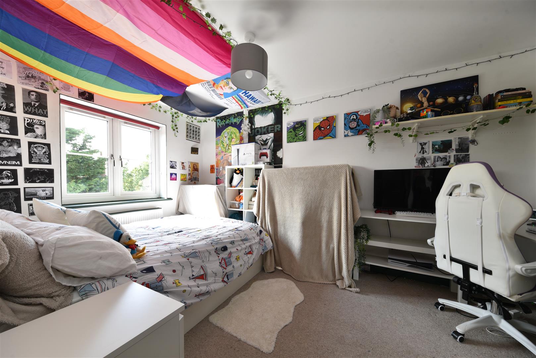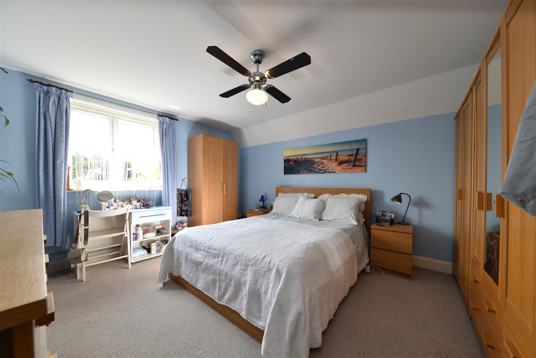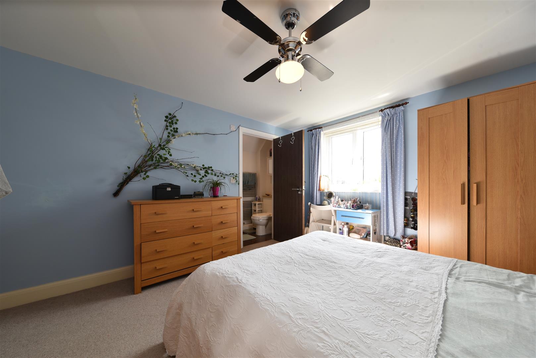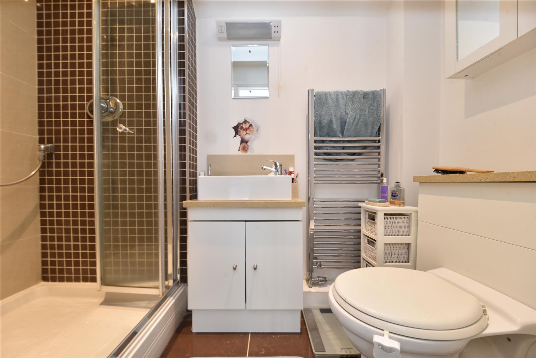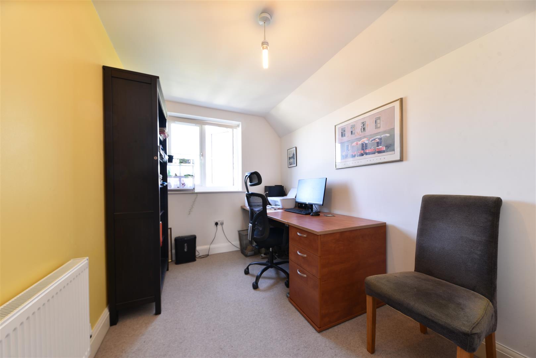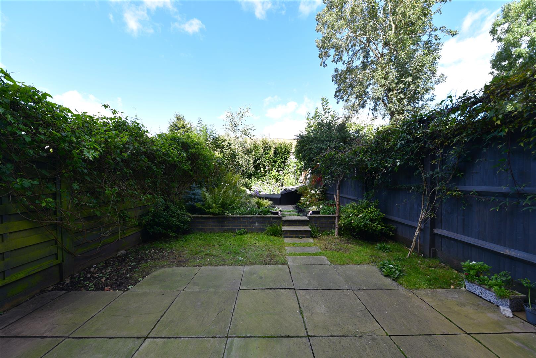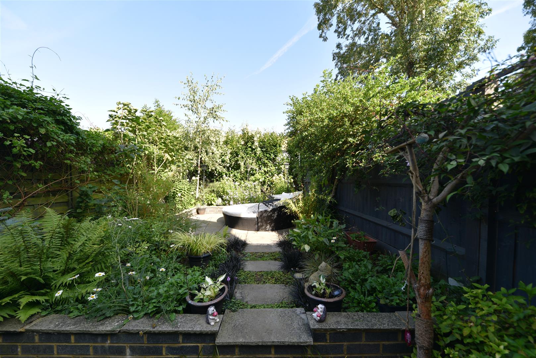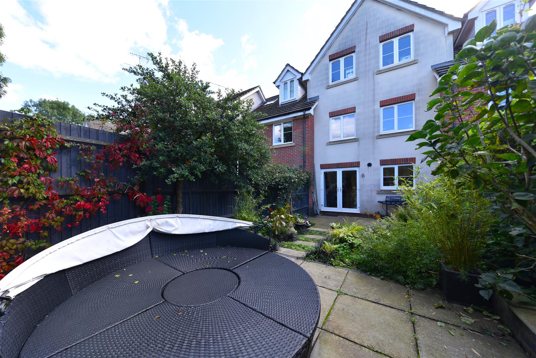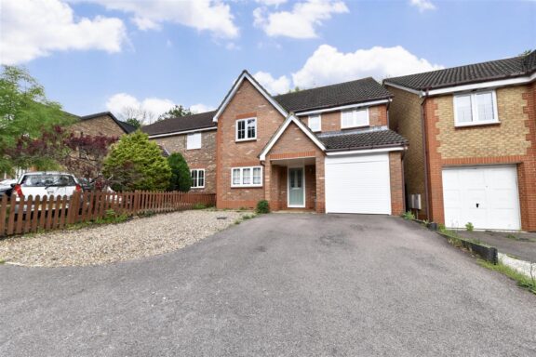
Sold STC
£525,000 Guide Price
Windermere Close, Stevenage, SG1
- 4 Bedrooms
- 2 Bathrooms
Barclay Gardens, Stevenage, SG1
Agent Hybrid is delighted to introduce this spacious four-bedroom home, nestled in one of Old Town's most sought-after locations. Just a short stroll from the historic High Street and Stevenage's mainline train station, this property boasts both charm and convenience.
Built in 2011, the home is situated in a peaceful cul-de-sac, within walking distance to several popular primary and secondary schools, making it perfect for growing families.
Upon entering, you are welcomed into a generous hallway with a staircase leading to the first floor and a door providing direct access to the garage. The ground floor is adorned with elegant wooden flooring that seamlessly flows into the WC and the kitchen. The kitchen offers ample space for a large dining table and chairs, complemented by sleek white gloss cupboards and drawers, built-in appliances, and French doors that open onto a mature, private garden.
The first floor features a spacious landing, leading to a bright and airy lounge with two large windows, a double bedroom, a family bathroom, and stairs ascending to the second floor.
On the top floor, a cosy landing gives access to all bedrooms. The master bedroom offers generous space for wardrobes and includes an en-suite shower room.
Outside, you’ll find a beautiful, mature garden providing complete privacy, along with a garage and driveway at the front of the property.
Entrance Hallway
DSWC - 2'5 x 5'8
Kitchen/Diner - 15'3 x 11'9
Garage - 17'7 x 8'3
Lounge - 15'5 max x 15'5
Bedroom 3 - 8'2 x 13'3
Bathroom - 6'6 x 6'8
Bedroom 1 - 11'6 x 13'8
En-Suite - 7'8 x 3'2
Bedroom 2 - 15'1 x 7'9
Bedroom 4 - 10'9 x 7'0
N.B
There is a small monthly service charge of £30, for the upkeep of the road.
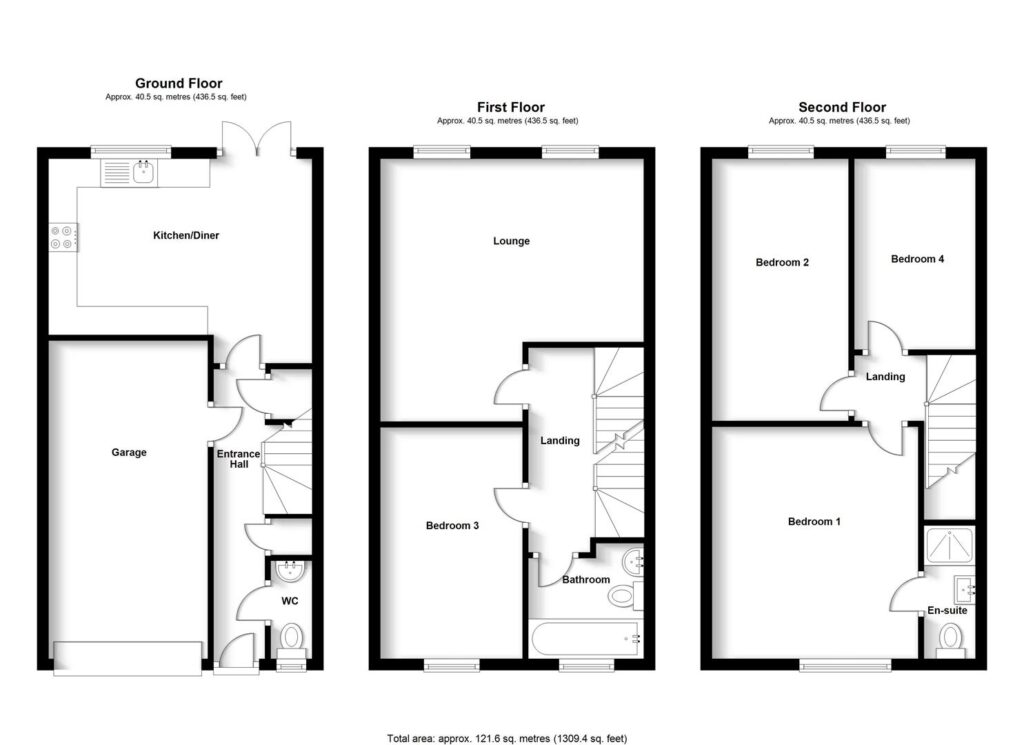
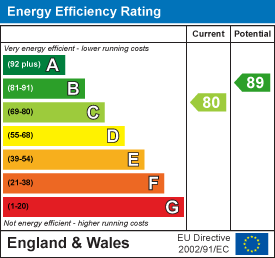
Our property professionals are happy to help you book a viewing, make an offer or answer questions about the local area.
