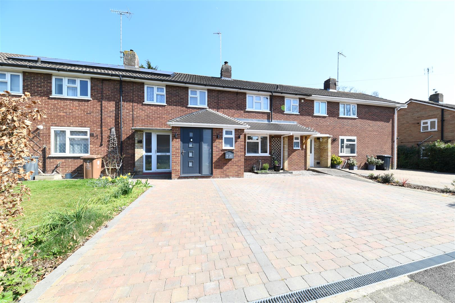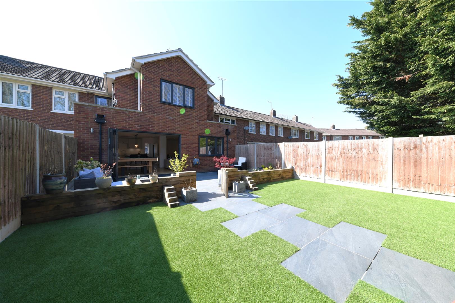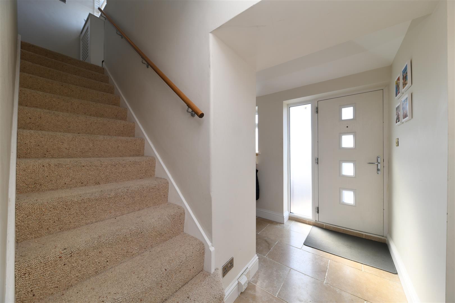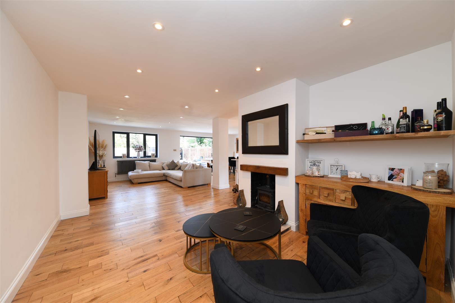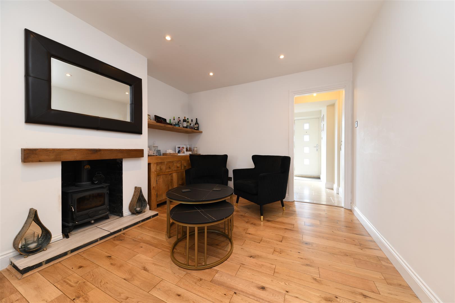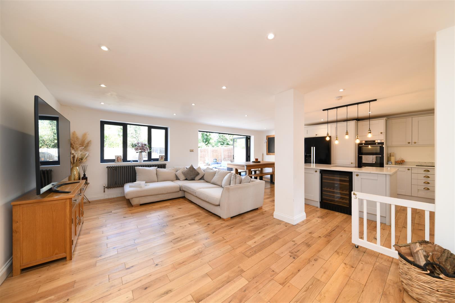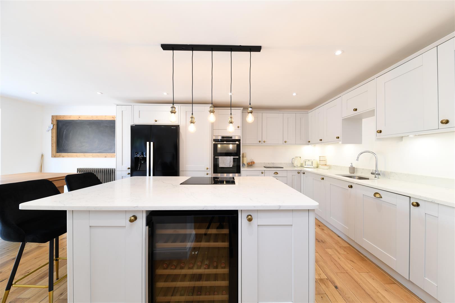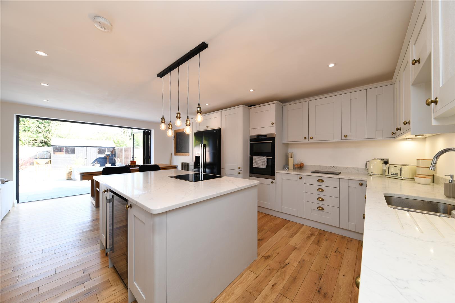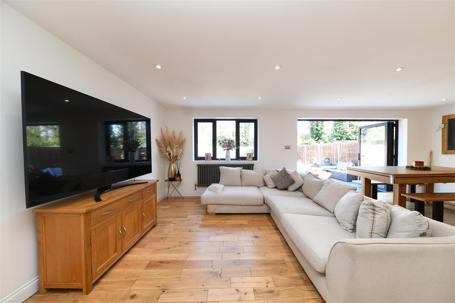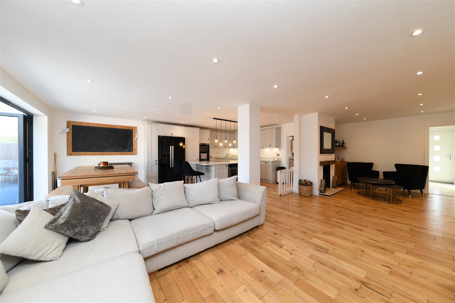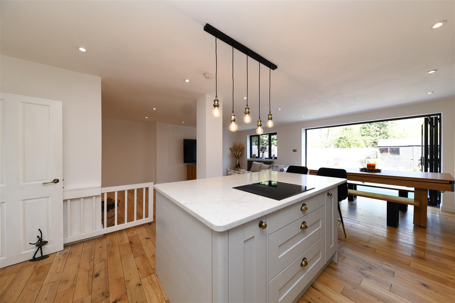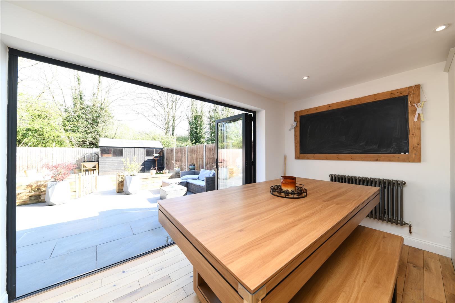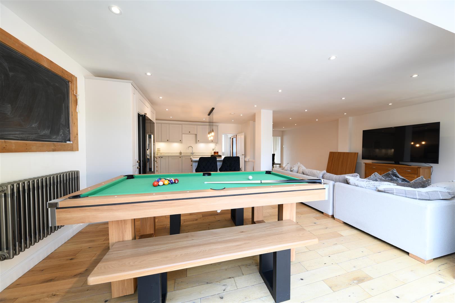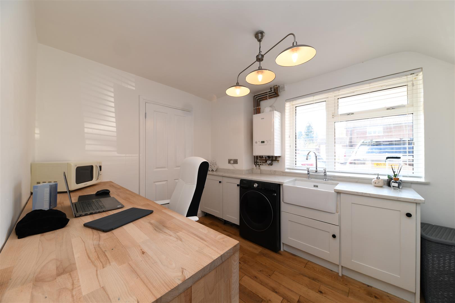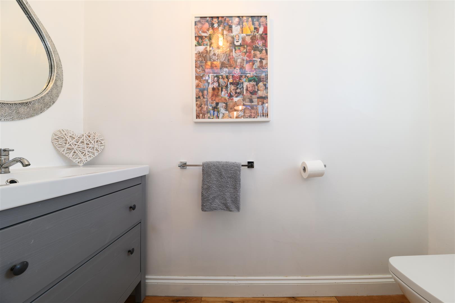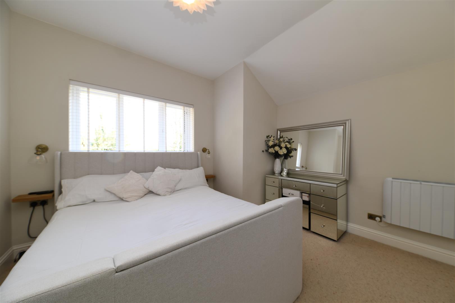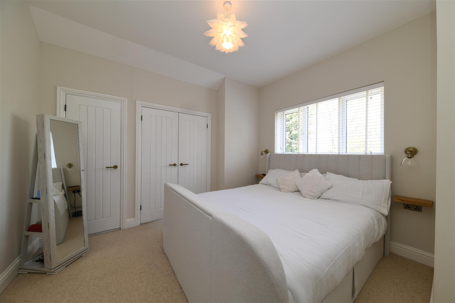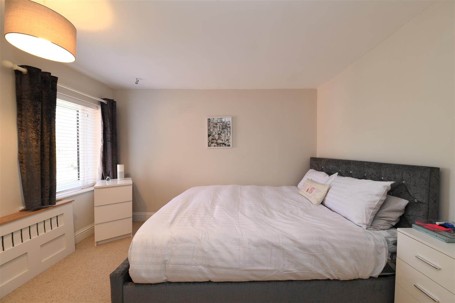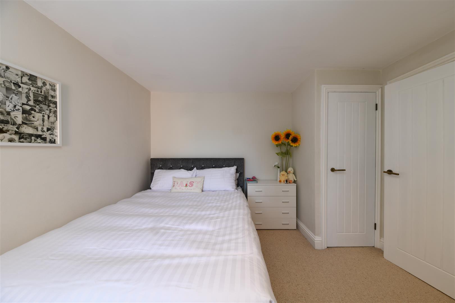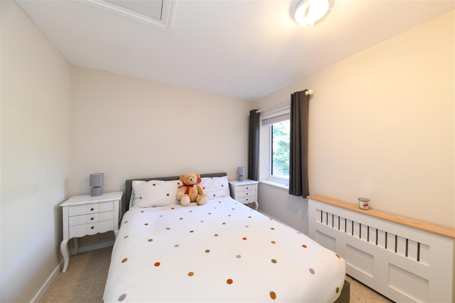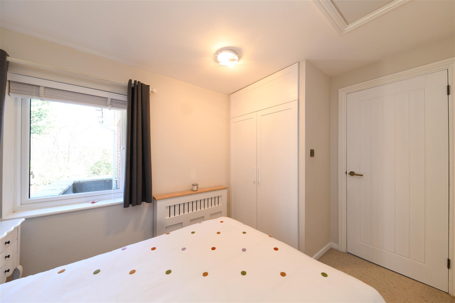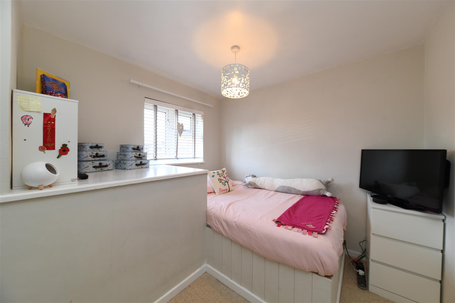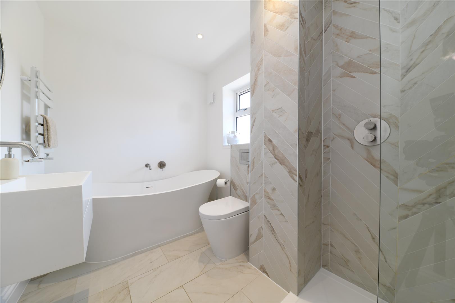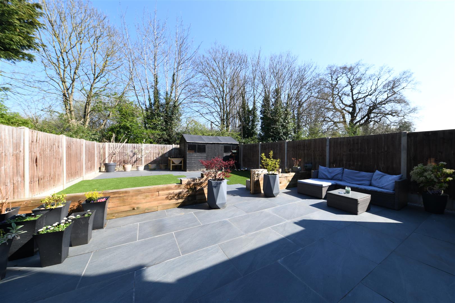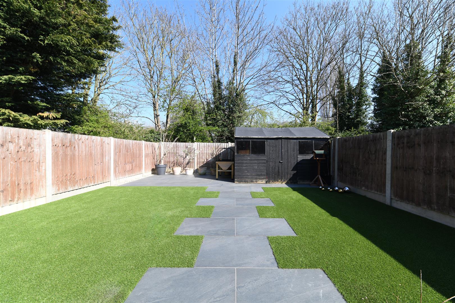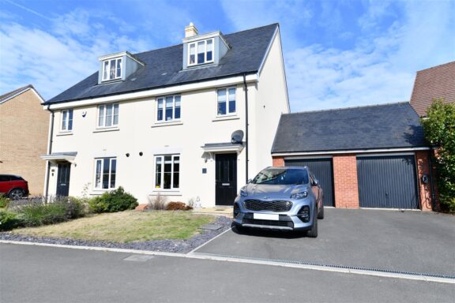
£450,000 Guide Price
Thames Bank, Biggleswade, SG18
- 4 Bedrooms
- 2 Bathrooms
Burymead, Stevenage, SG1
We are thrilled to introduce to the market this exceptionally extended and beautifully renovated four-bedroom terraced home, ideally situated on a sought-after street. This property lies conveniently between the charming High Street and Lister Hospital, with Stevenage's mainline station just a 1.3-mile walk away.
Upon entry, you are welcomed into a generous entrance porch, offering ample space for coats and shoes. A staircase leads to the first floor, and a door opens into the vast open-plan living area. The space begins with a cozy snug, complete with a feature log-burning fireplace, which seamlessly flows into the expansive lounge and kitchen. The kitchen boasts a range of soft-closing base and eye-level cupboards, quartz countertops, a central island with breakfast bar, and plenty of room for a large dining table. Bi-fold doors open onto the tranquil rear garden. A door from the kitchen leads to a well-appointed utility room, finished to the same high standard as the kitchen, and a modern WC.
Upstairs, a bright and airy landing provides access to all four bedrooms, three of which offer built-in storage. The contemporary family bathroom features a luxurious four-piece suite, including a large double walk-in shower, WC, sink, and a freestanding bath.
From the bi-fold doors, step out onto the expansive patio that spans the width of the home. A central gate leads to the artificial lawn, which extends to another patio area, all set against the backdrop of a peaceful field.
At the front of the property, a block-paved driveway provides parking for two or more cars. The street is exclusively for residents and is permit controlled, ensuring a quiet and secure environment.
Porch - 8'2 x 9'6
Open plan living - 27'6 max x 25'2 max
Utility Room - 10'3 x 9'1
Downstairs WC - 2'9 x 8'0
Landing - 4'0 x 19'6
Bedroom 1 - 13'3 x 12'3
Bedroom 2 - 11'0 x 11'5
Bedroom 3 - 10'1 x 8'9
Bedroom 4 - 8'8 x 10'9
Family Bathroom - 6'0 x 10'0
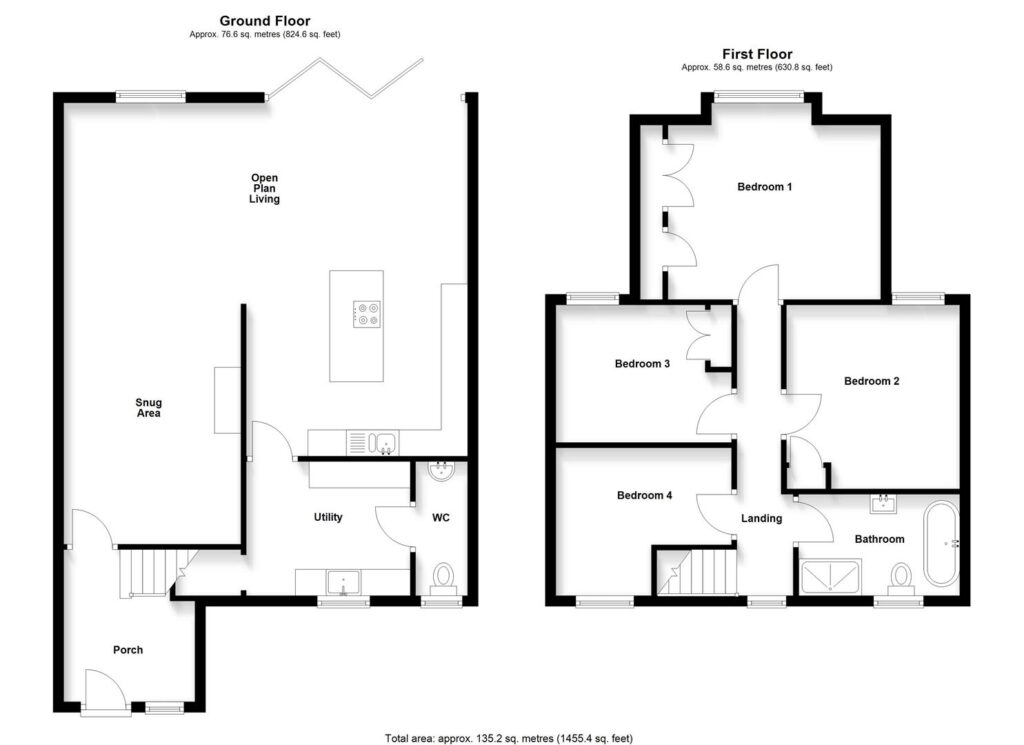
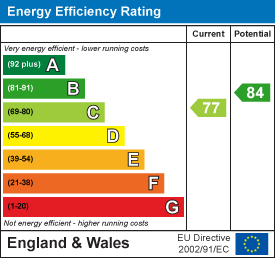
Our property professionals are happy to help you book a viewing, make an offer or answer questions about the local area.
