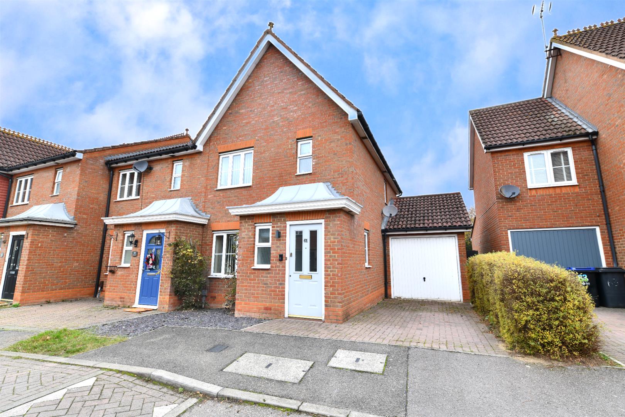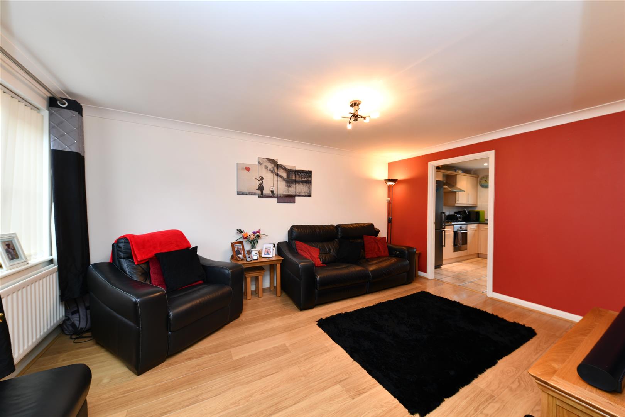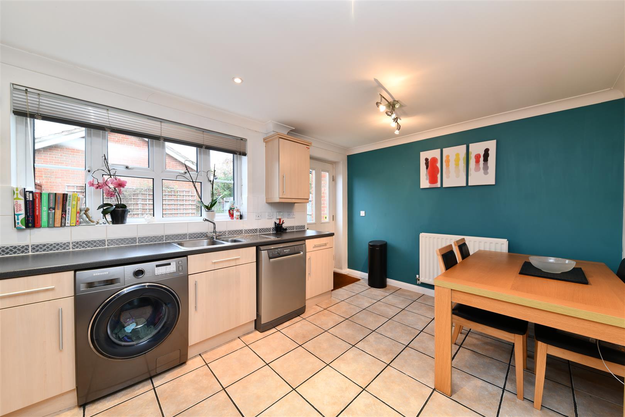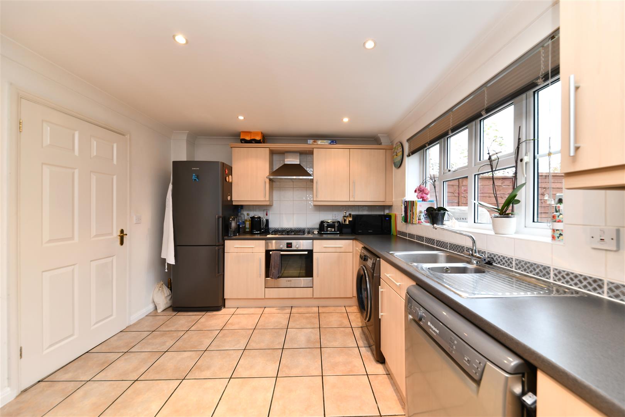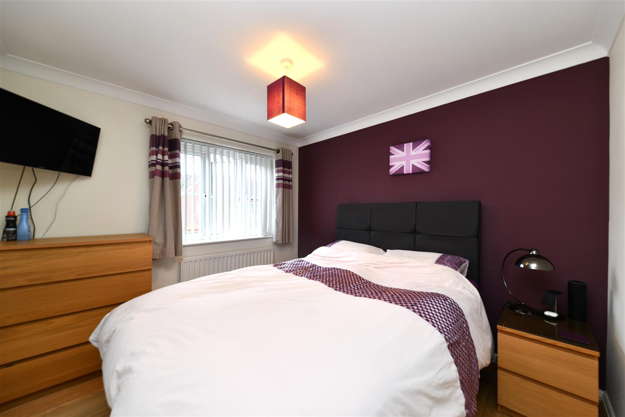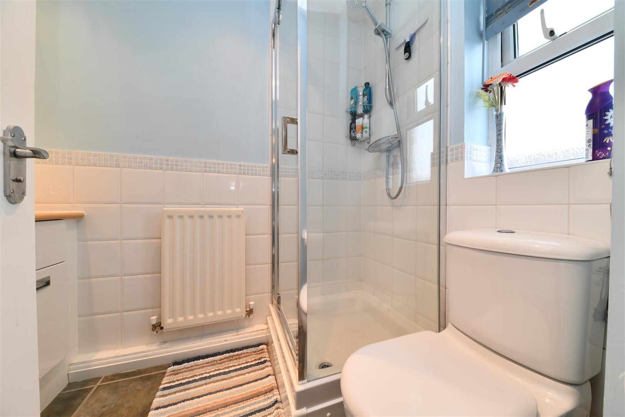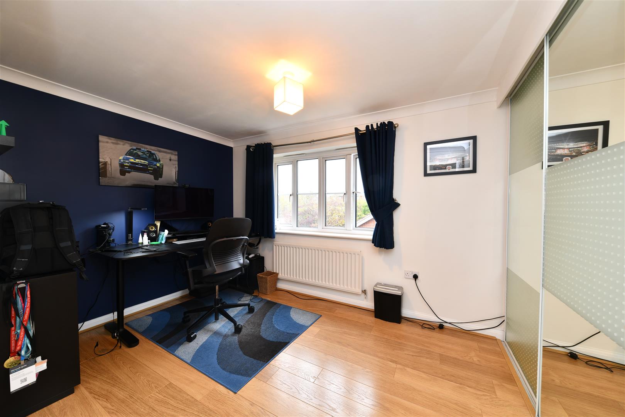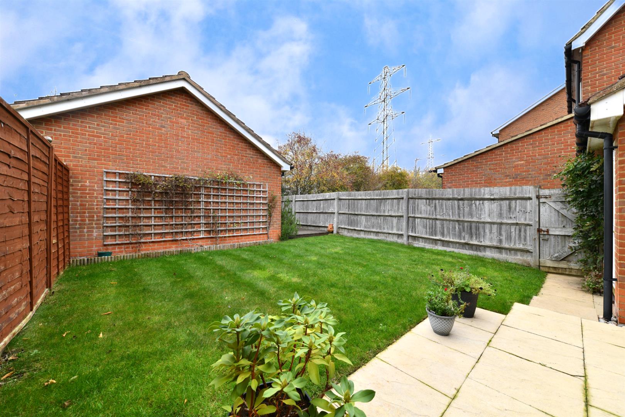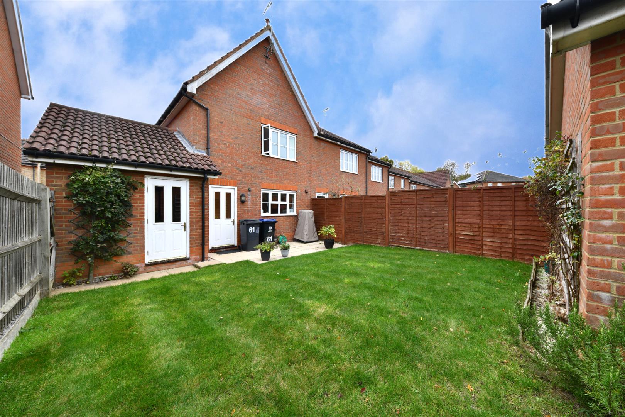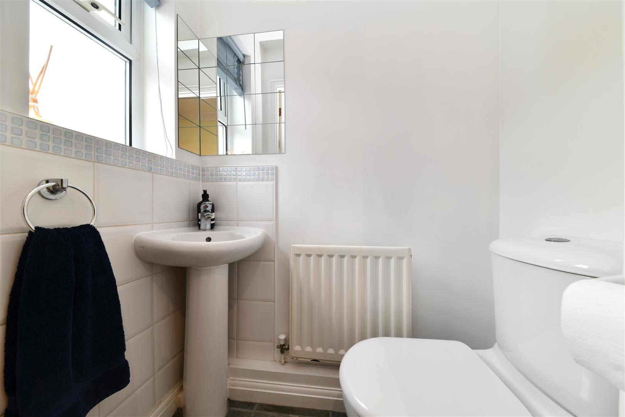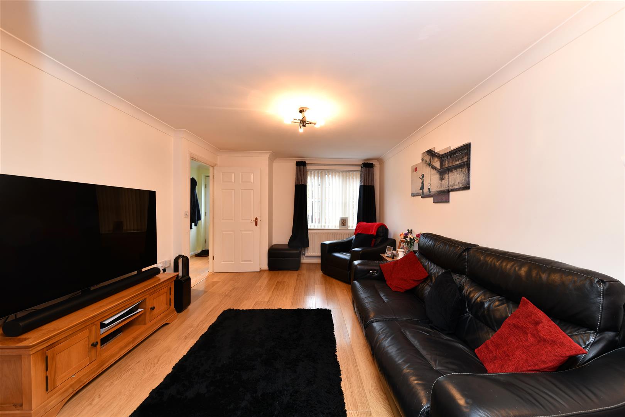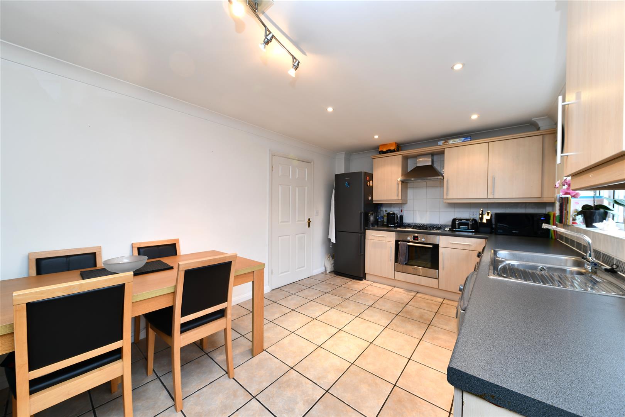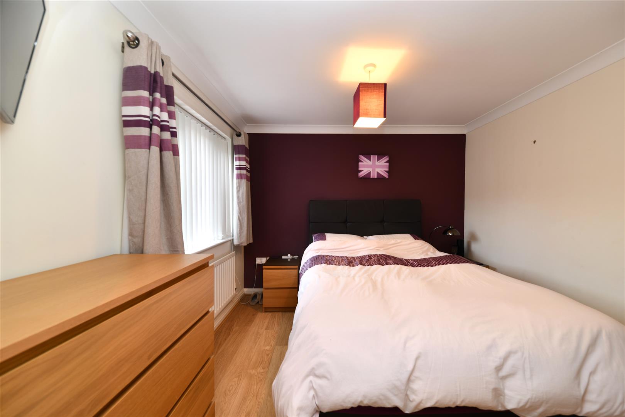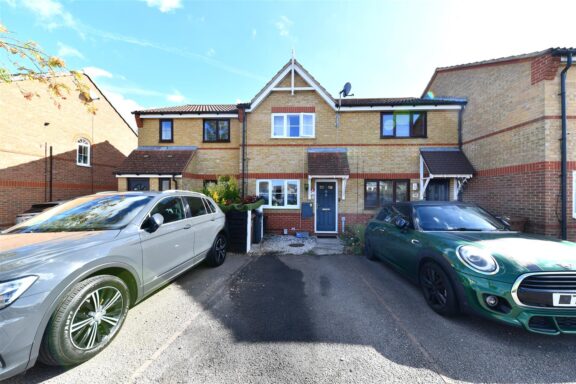
Sold STC
£308,500 Guide Price
Wansbeck Close, Stevenage, SG1
- 2 Bedrooms
- 1 Bathrooms
The Beacons, Stevenage, SG1
We welcome to the market this CHAIN FREE, well-presented two-bedroom end of terraced home, ideally situated in the heart of Great Ashby. Built by Croudace Homes to their highly sought-after ‘Sweetleaf’ design, this property is arguably one of the largest two-bedroom styles in the area. Perfectly positioned, the home sits opposite The Neighbourhood Centre, offering a range of everyday amenities, as well as the renowned Round Diamond Junior School. The accommodation comprises an entrance hallway with doors leading to a downstairs WC and a spacious lounge. A further door opens into the kitchen/diner, ideal for modern living and entertaining. Stairs rise to the first-floor landing, where you’ll find the main bathroom and two well-proportioned bedrooms, both featuring fitted wardrobes. Bedroom One also benefits from its own en-suite shower room. Externally, the property enjoys a private rear garden, mainly laid to lawn with both patio and decked seating areas, perfect for outdoor relaxation. To the side, there is an attached single garage with a driveway to the front providing additional parking. Viewing is highly recommended.
DIMENSIONS
Entrance Hallway
Downstairs WC
Lounge 15'8 x 11'4
Kitchen/Diner 14'7 x 10'0
Bedroom 1: 13'10 (into doorway) x 9'3
En-Suite
Bedroom 2: 14'4 x 8'6
Bathroom
Garage 17'1 x 8'6
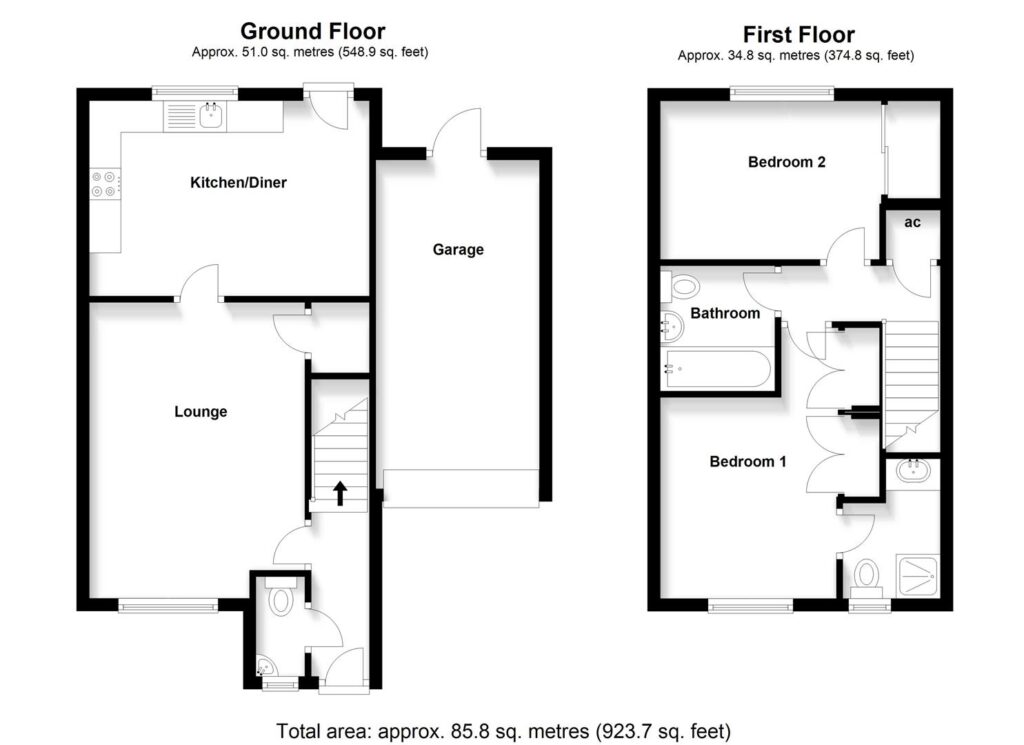
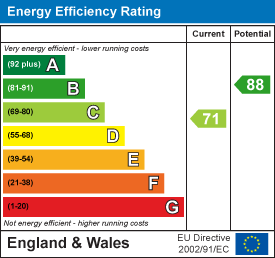
Our property professionals are happy to help you book a viewing, make an offer or answer questions about the local area.

