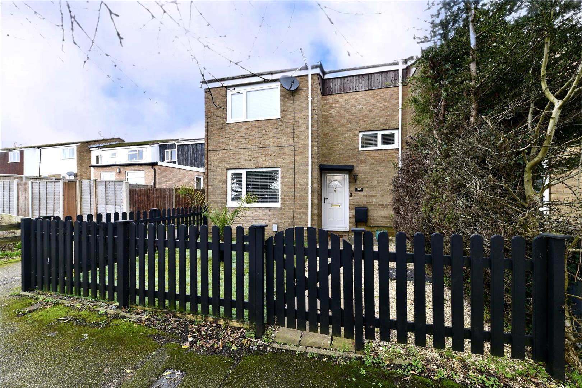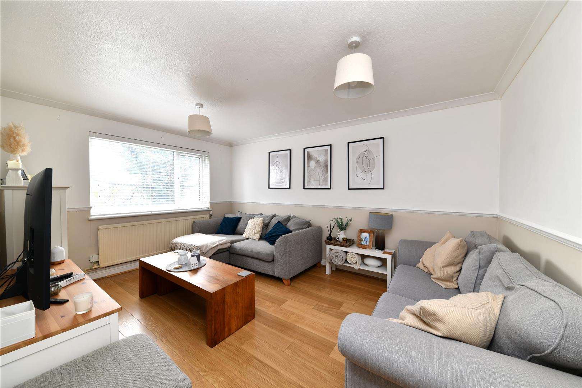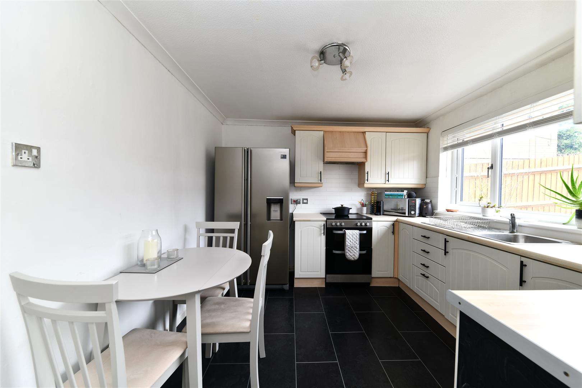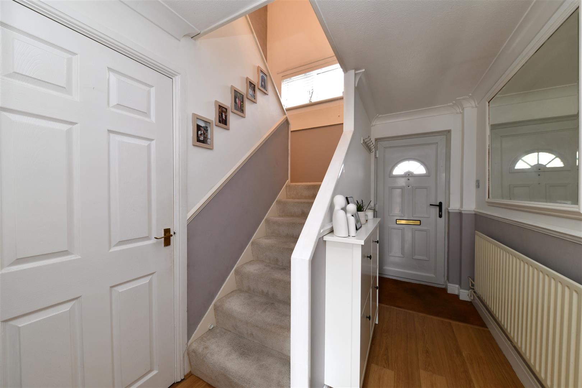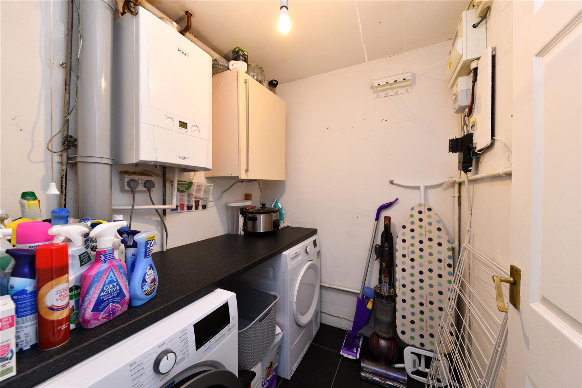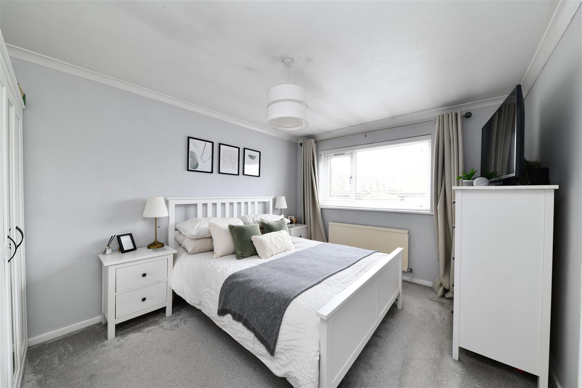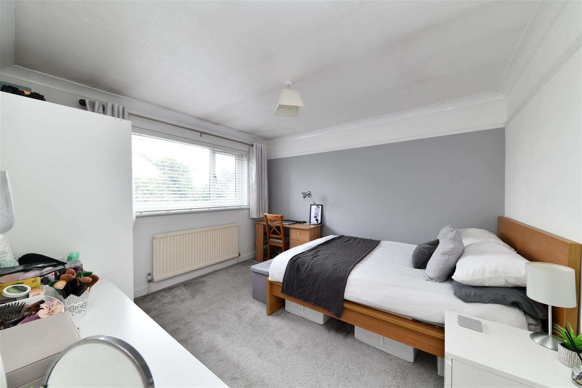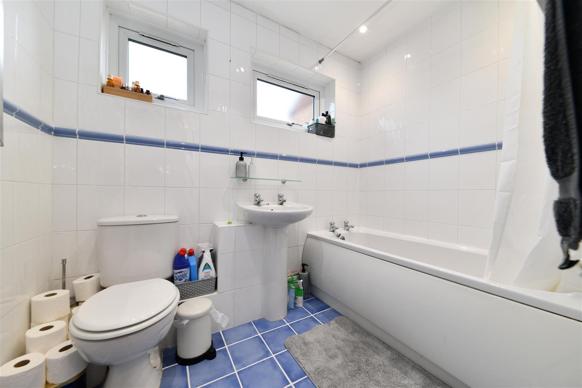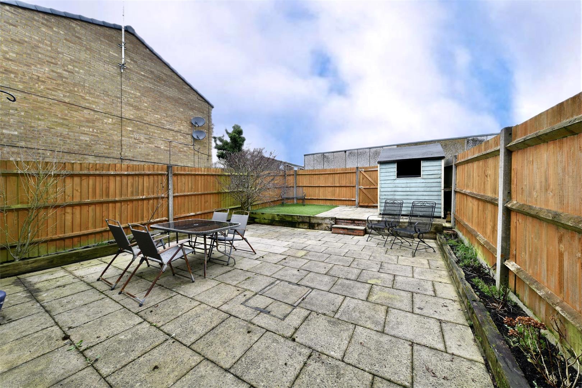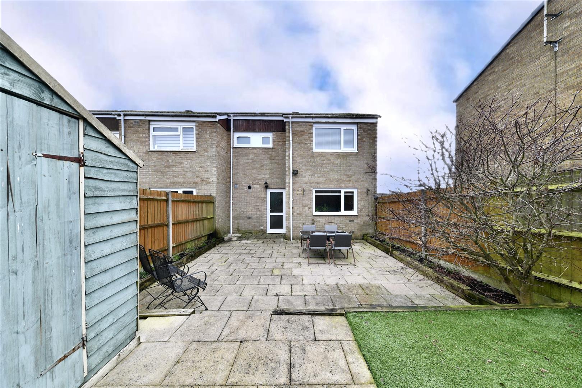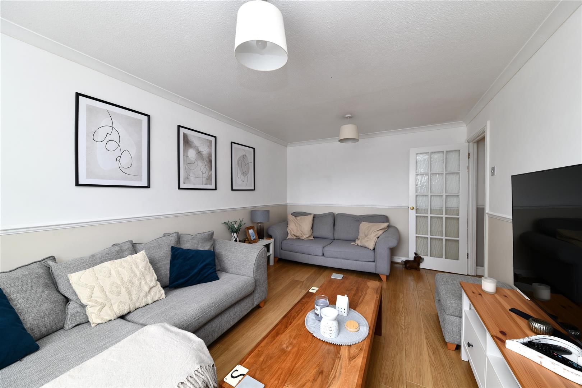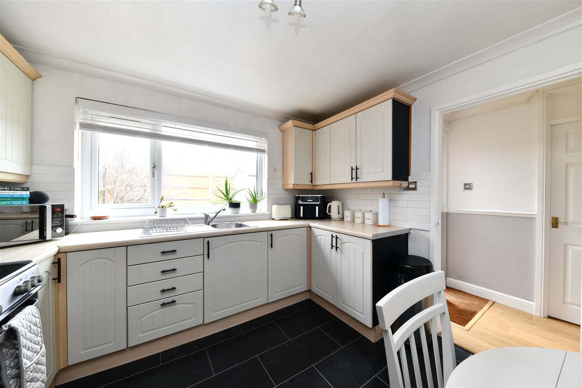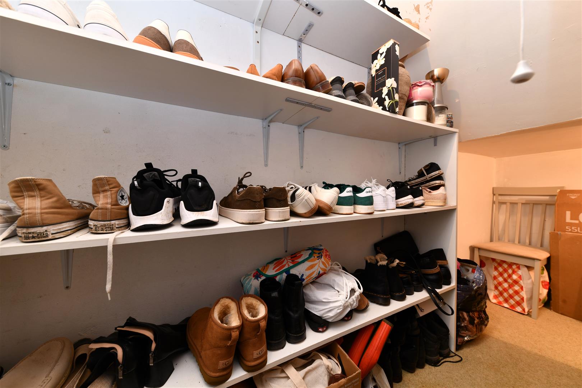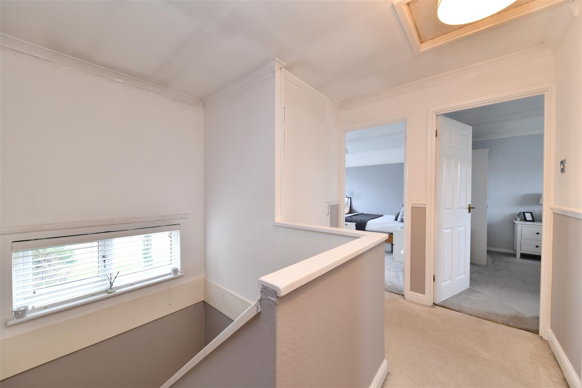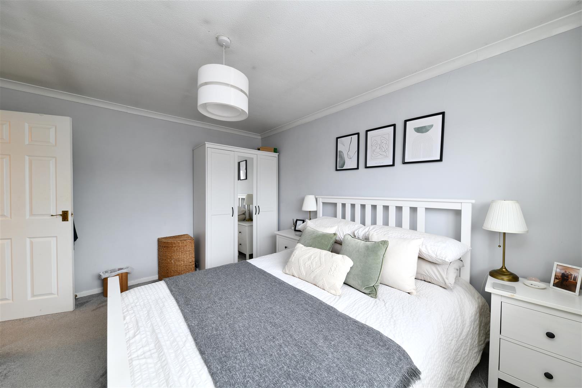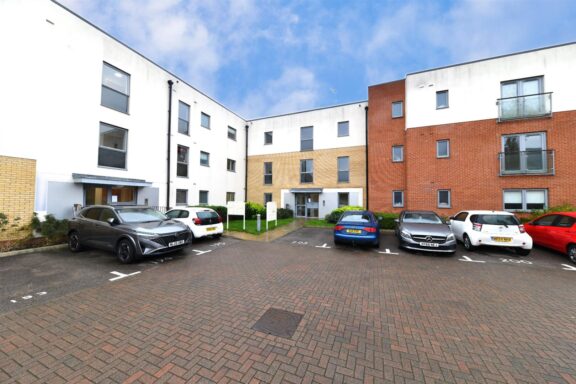
£225,000 Guide Price
Birdwing Walk, Stevenage, SG1
- 2 Bedrooms
- 2 Bathrooms
York Road, Stevenage, SG1
GUIDE PRICE £300,000 - £325,000 * We are pleased to present to the market this spacious and well-presented two-bedroom end-of-terrace home, situated in the popular St Nicholas area of Stevenage. The accommodation comprises a welcoming entrance hallway, with access to a generous understairs storage cupboard, which offers potential to be adapted into a downstairs WC. Further doors lead to a useful utility room and a good-sized lounge, creating a practical and well-balanced ground floor layout. An opening from the hallway leads into a modern kitchen, fitted with charming cottage-style shaker units and providing space for an American-style fridge freezer. Stairs rise to a spacious first-floor landing, where you will find an additional large storage cupboard, a fully tiled bathroom, and two generous double bedrooms. The current owner upgraded in the UPVC double glazed windows in 2023. Externally, the property benefits from a private, low-maintenance rear garden, featuring patio seating, artificial lawn, and raised sleeper borders - ideal for outdoor relaxation and entertaining. Parking is available on a first-come, first-served basis within the cul-de-sac and surrounding roadside bays. An excellent opportunity for first-time buyers, viewing is highly recommended.
DIMENSIONS
Entrance Hallway
Lounge 14'9 x 10'3
Kitchen/Diner 10'4 x 9'11
Utility 5'10 x 5'7
Bedroom 1: 13'1 x 10'4
Bedroom 2: 11'7 x 10'4
Bathroom 7'6 x 5'5
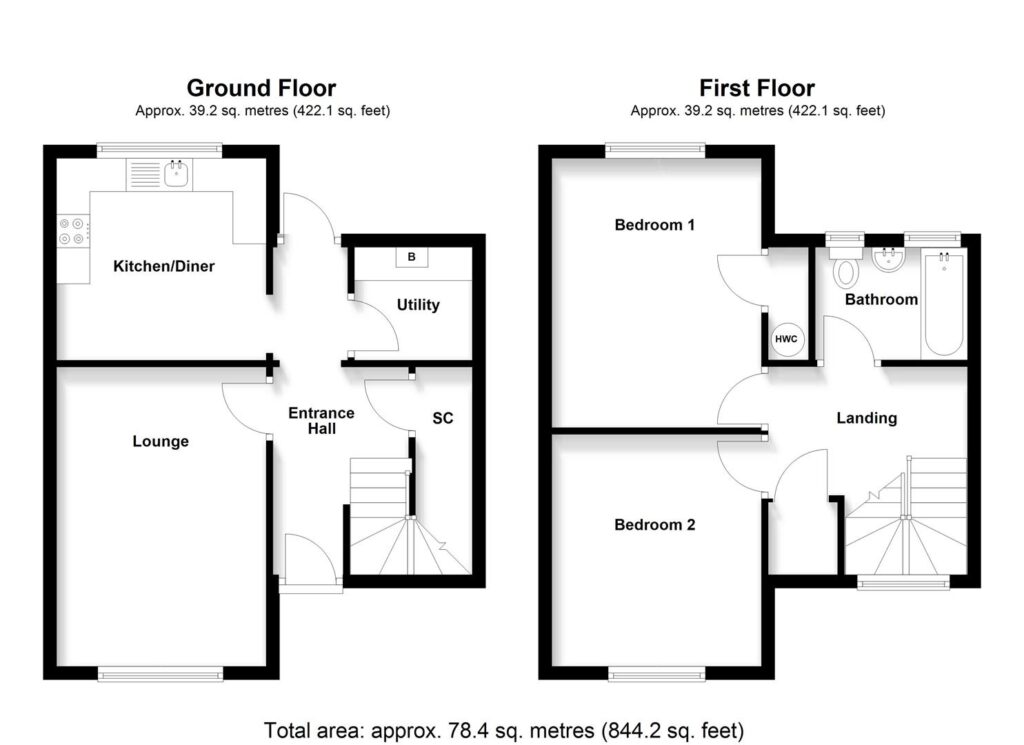
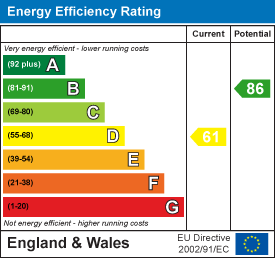
Our property professionals are happy to help you book a viewing, make an offer or answer questions about the local area.

