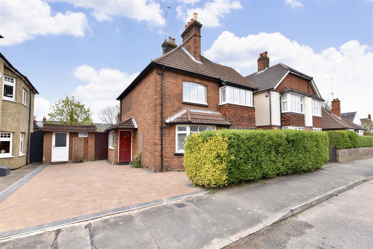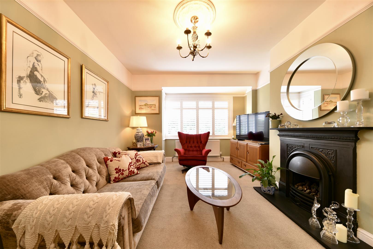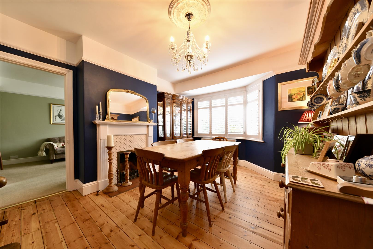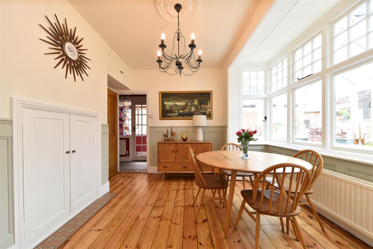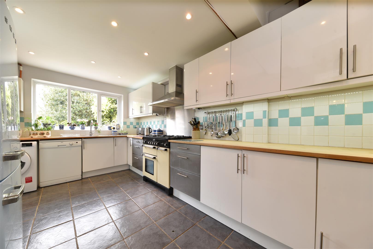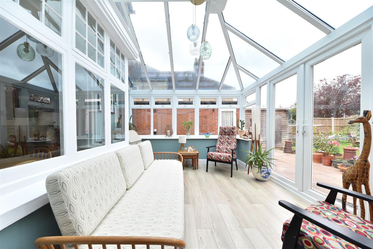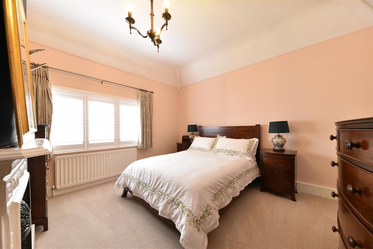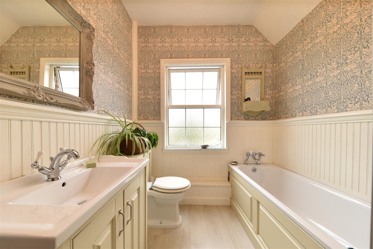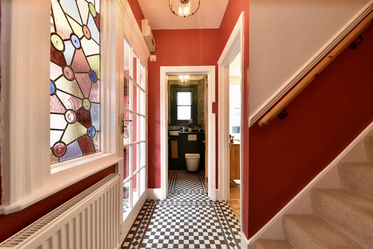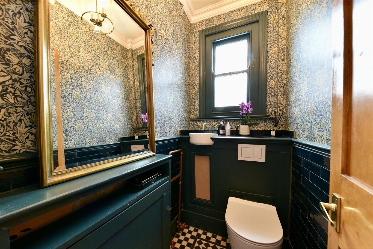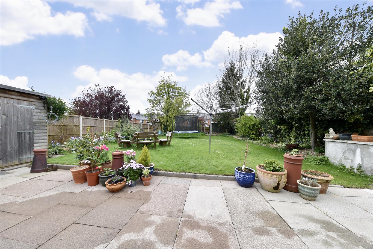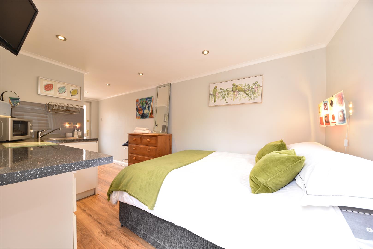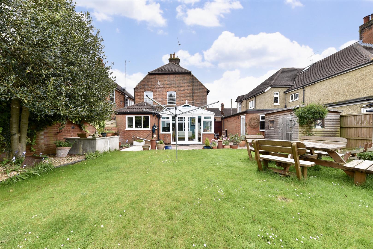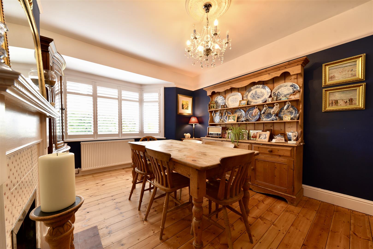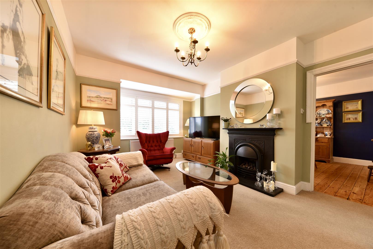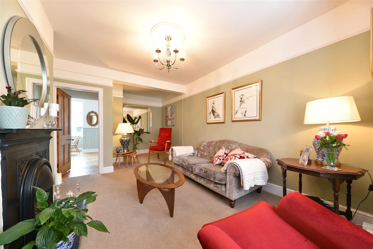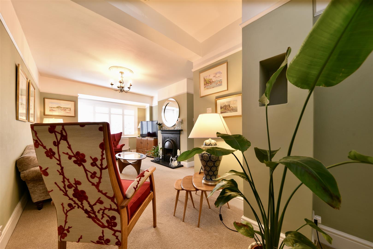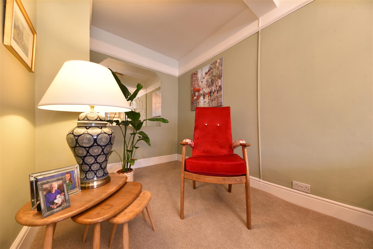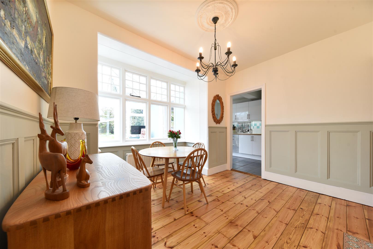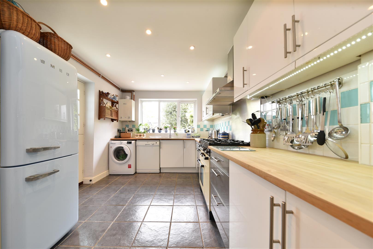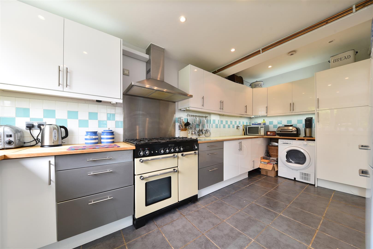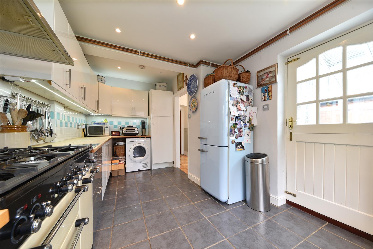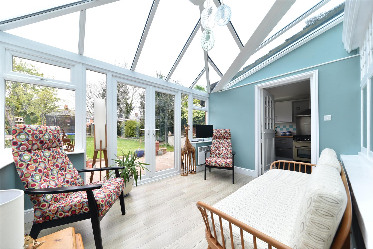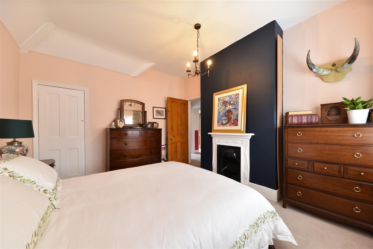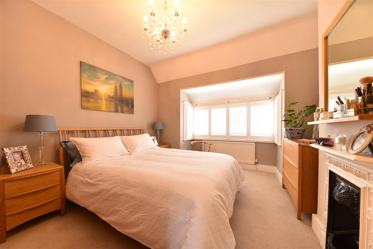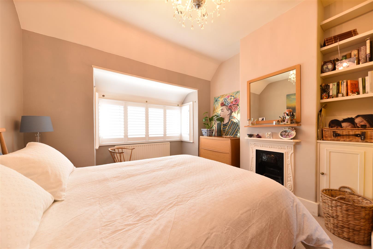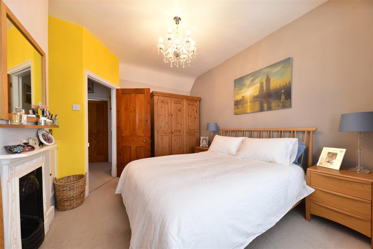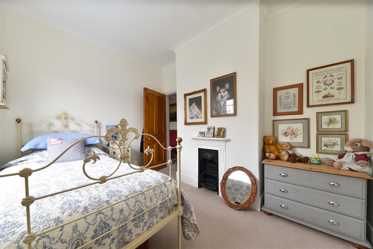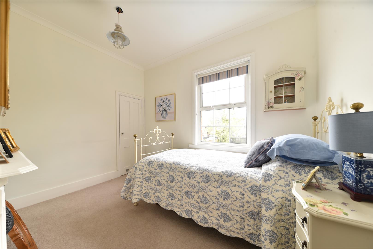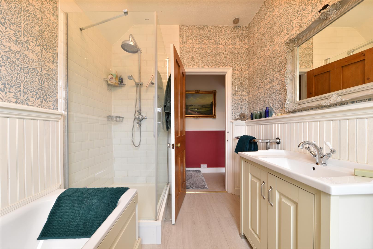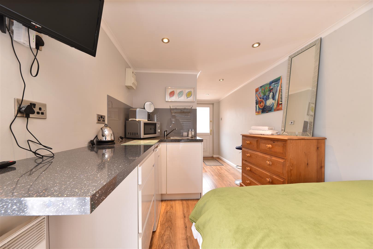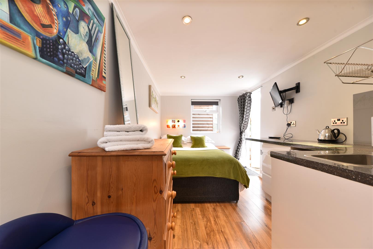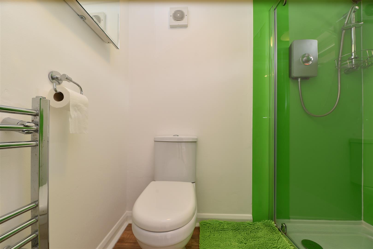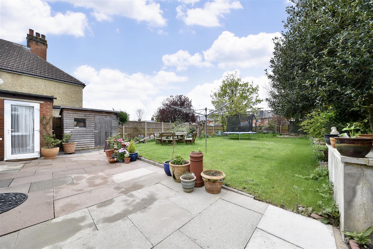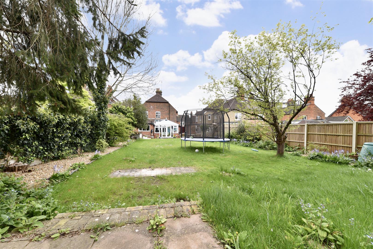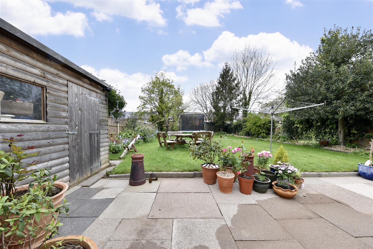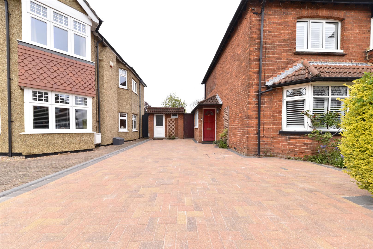
£550,000 Guide Price
The Beacons, Stevenage, SG1
- 4 Bedrooms
- 2 Bathrooms
Basils Road, Stevenage, SG1
Agent Hybrid proudly presents an enchanting Victorian abode, boasting Three/Four Bedrooms and a detached status, perfectly positioned mere moments from the picturesque Old Town High Street. Nestled within walking distance of Stevenage Mainline Train Station, this residence offers swift access to London's bustling Kings X and St Pancras Stations, marrying convenience with timeless elegance.
Radiating with character, this home welcomes you through an inviting Entrance Porch, adorned with original chequered style tiled flooring and embellished with a breathtaking stained glass window, a testament to its historic allure.
Step into the graceful Entrance Hallway, where the same exquisite chequered style tiled flooring leads your gaze towards a staircase ascending to the first-floor landing. Original wooden doors gracefully usher you into the Downstairs WC, Breakfast Room, and Dining Room, each exuding an air of refined sophistication.
The Downstairs WC is a vision of opulence, adorned with teal half-height wall tiling and adorned with striking William Morris floral wallpaper, framing a round inset sink crowned with golden tap and mixer dials.
Entertain in style within the Dining Room, where a bay window bathes the space in natural light, casting a gentle glow upon the exposed wooden flooring and tiled feature fireplace. Seamlessly transitioning, the Lounge beckons with its inviting ambiance, offering a cozy retreat by the open fireplace and boasting a bay window that frames the exterior landscape with picturesque charm.
Begin your day in the Breakfast Room, where exposed wooden flooring harmonizes with contemporary half-height wall panelling, creating an atmosphere of timeless elegance. Gaze out through the bay window into the Conservatory, a sanctuary of tranquility offering vistas of the lush rear garden.
Embark on a culinary journey within the Kitchen, resplendent with white gloss units, sleek black slate tiled flooring, and ample space for culinary endeavors. A barn-style glazed door beckons towards the Conservatory, seamlessly blending indoor and outdoor living.
Ascending to the first floor, discover three captivating Bedrooms, each adorned with its own unique charm and adorned with a fireplace. Bedroom 1 beckons with its spacious dimensions and offers a glimpse of potential with a cupboard/wardrobe space awaiting transformation into an En-Suite or Vanity Suite. The family bathroom adorns a traditional four piece suite, seamlessly blending in among half height wall panelling and William Morris ornate style floral wallpaper.
Indulge in relaxation within the rear garden, a verdant oasis stretching approximately 90 feet in length. A sprawling patio invites al fresco gatherings, while two timber storage sheds offer practicality amidst the beauty of the surrounding flower and shrub borders.
The former garage has been transformed into an inviting Annexe/Bedroom 4, offering a private retreat complete with a bedroom area, kitchenette, and shower room, perfect for accommodating guests or embracing independent living.
A block-paved driveway completes the picture, providing parking for up to three cars and adding a touch of convenience to this exquisite residence. Embrace the timeless charm and modern comforts of this distinguished abode, where every detail exudes elegance and sophistication.
DIMENSIONS
Entrance Porch 7'6 x 3'0
Entrance Hallway 5'8 x2'9
Downstairs WC 5'3 x 3'2
Dining Room 14'3 x 11'4
Lounge 21'1 x 10'8
Breakfast Room 11'3 x 10'9
Kitchen 17'7 x 9'1
Conservatory 12'1 x 10'8
Bedroom 1: 11'8 x 10'8
Bedroom 2: 14'0 x 11'0
Bedroom 3: 10'5 x 8'4
Family Bathroom 8'4 x 7'0
Annexe/Bedroom 4 (garage conversion) 18'2 x 7'5
Shower Room 6'5 x 3'2
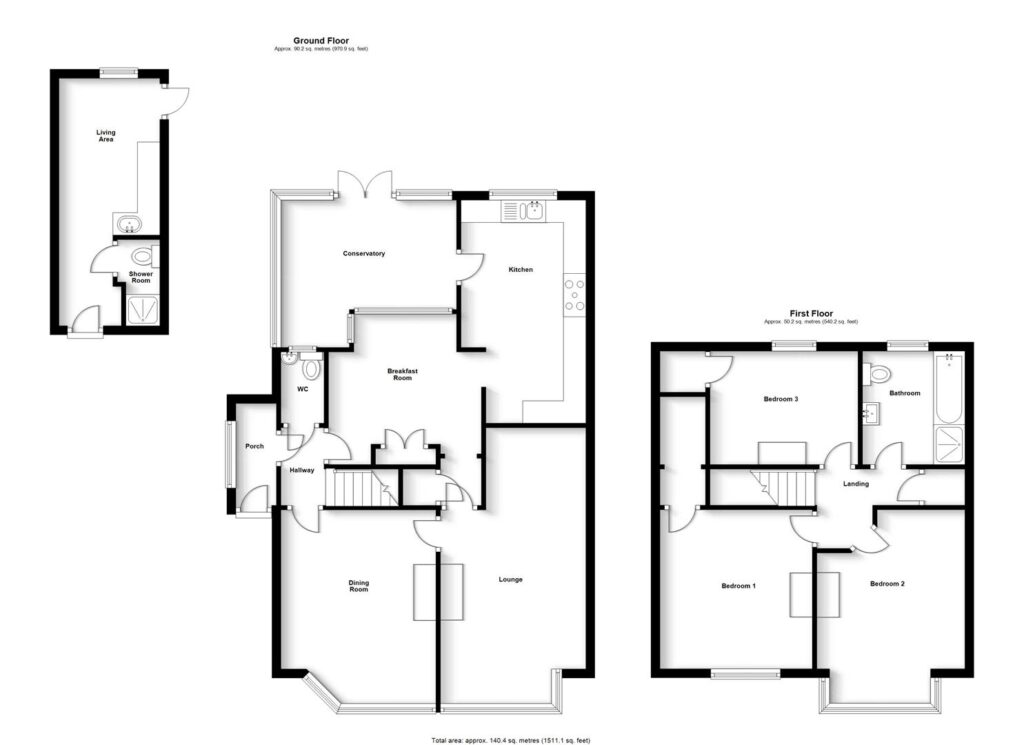
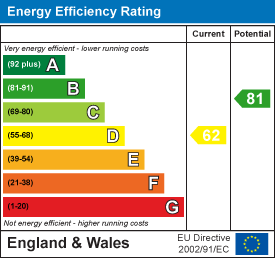
Our property professionals are happy to help you book a viewing, make an offer or answer questions about the local area.
