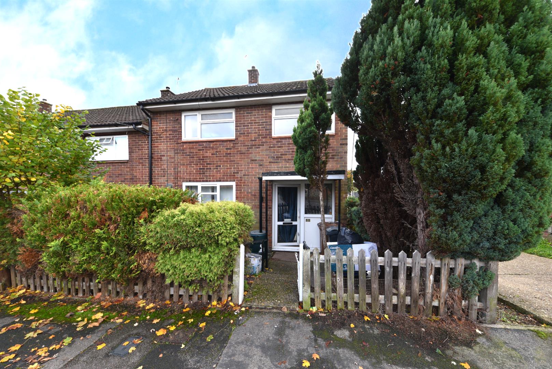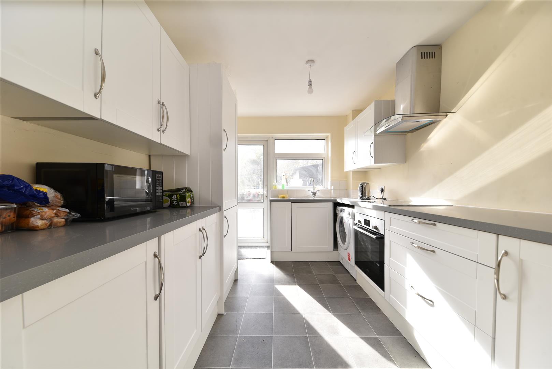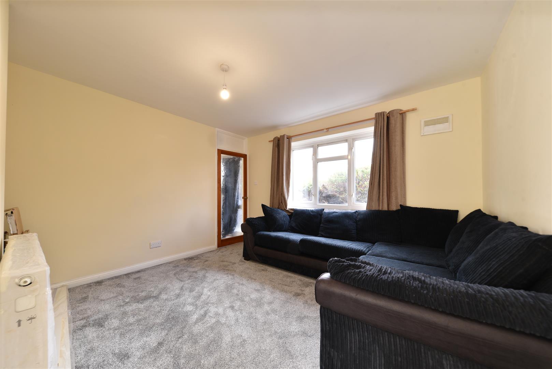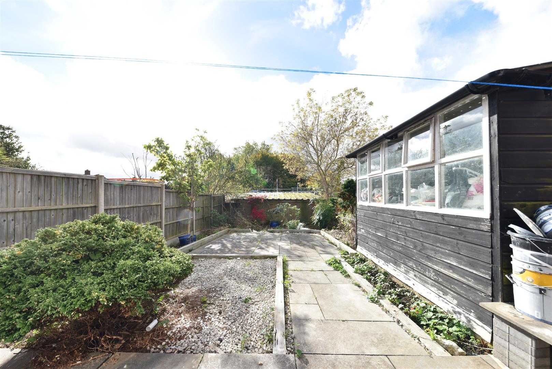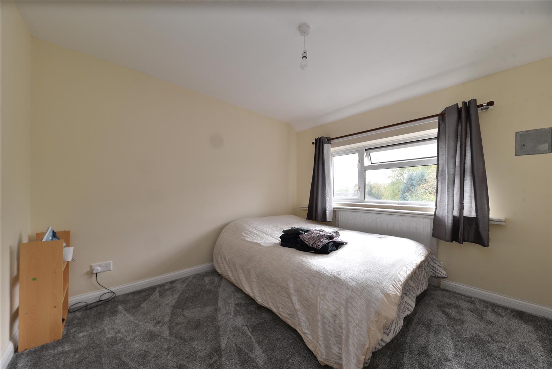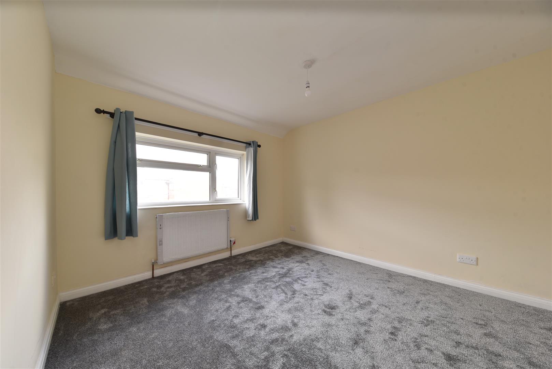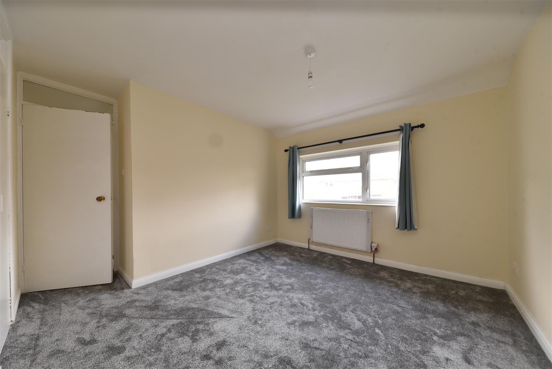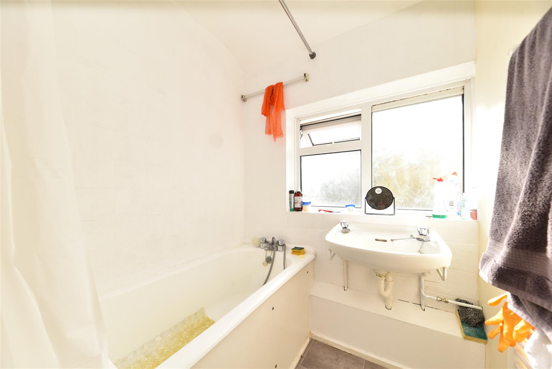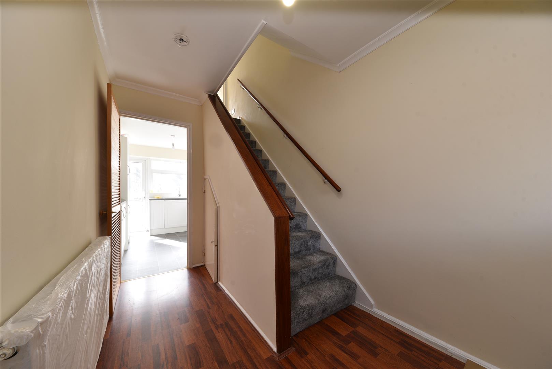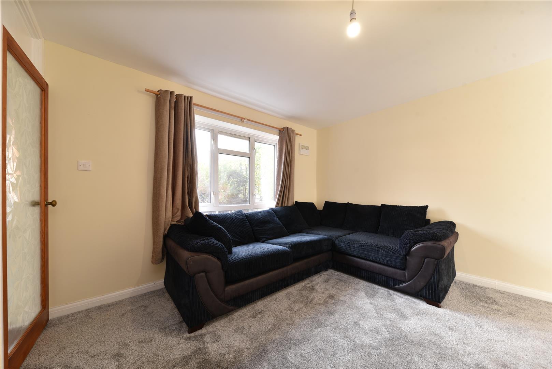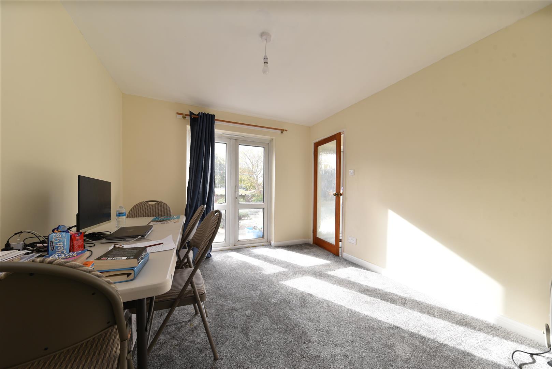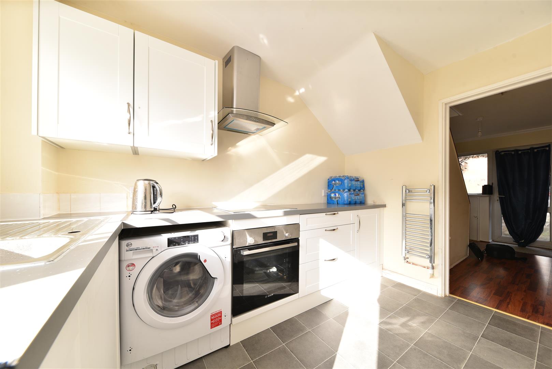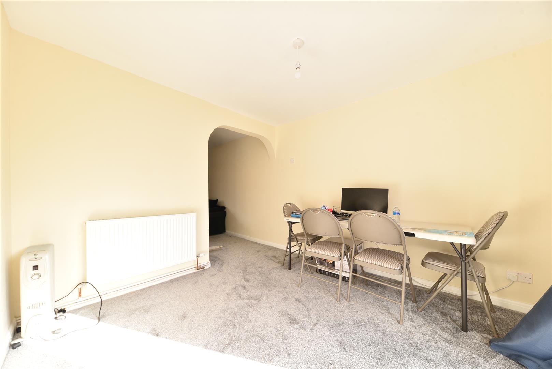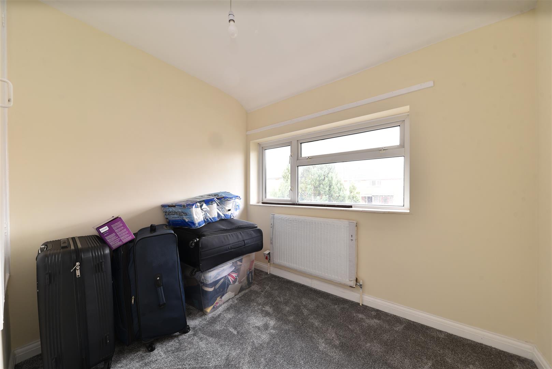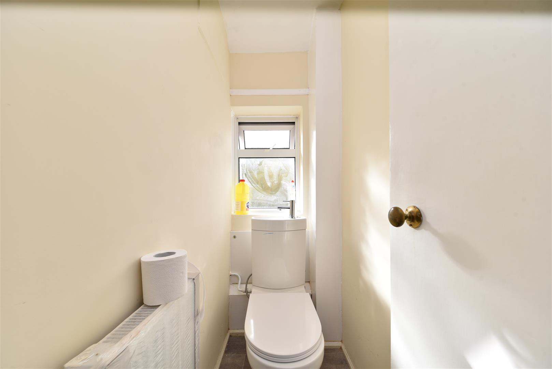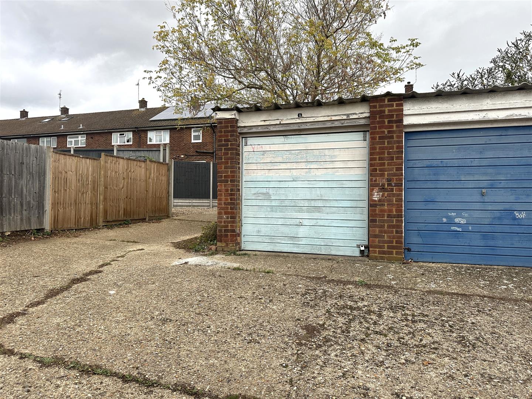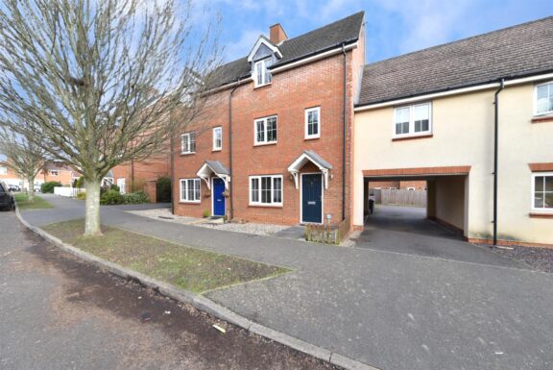
Sold STC
£400,000
Mendip Way, Stevenage, SG1
- 3 Bedrooms
- 2 Bathrooms
Furzedown, Stevenage, SG2
GUIDE PRICE £350,000 - £365,000 * We welcome to the market, a CHAIN FREE and improved Three Bedroom Mid Terraced Home, located in the Shephall area of Stevenage. Accommodation briefly comprises of a good-sized Lounge, a Separate Dining Area, and a Re-Fitted Kitchen/Diner. Stairs rise to the first floor landing where you will find Three Good Sized Bedrooms, the Bathroom and a Separate WC. Externally, the property benefits from a Low Maintenance, South West facing Rear Garden and a Garage En-Bloc located to the rear.
DIMENSIONS
Entrance Hallway
Lounge 12'0 x 12'1
Dining Room 10'7 x 9'8
Kitchen 10'6 x 8'2
Bedroom 1: 12'1 x 10'3
Bedroom 2: 10'5 x 9'9
Bedroom 3: 8'1 x 7'8
Bathroom
Separate WC
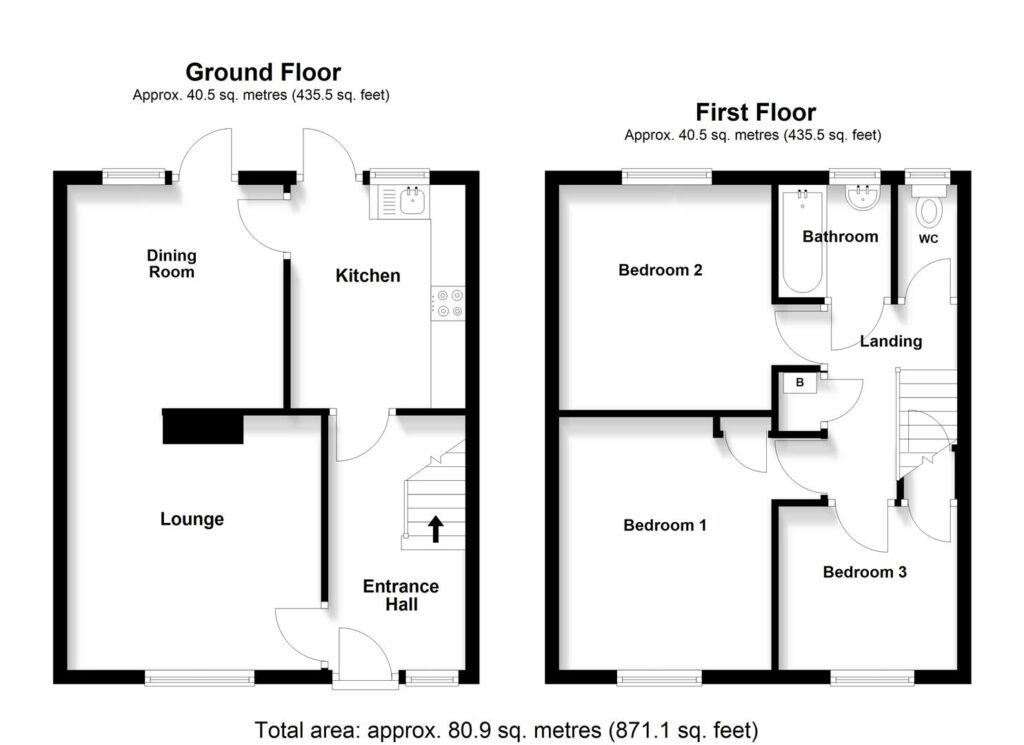
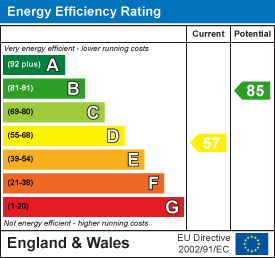
Our property professionals are happy to help you book a viewing, make an offer or answer questions about the local area.

