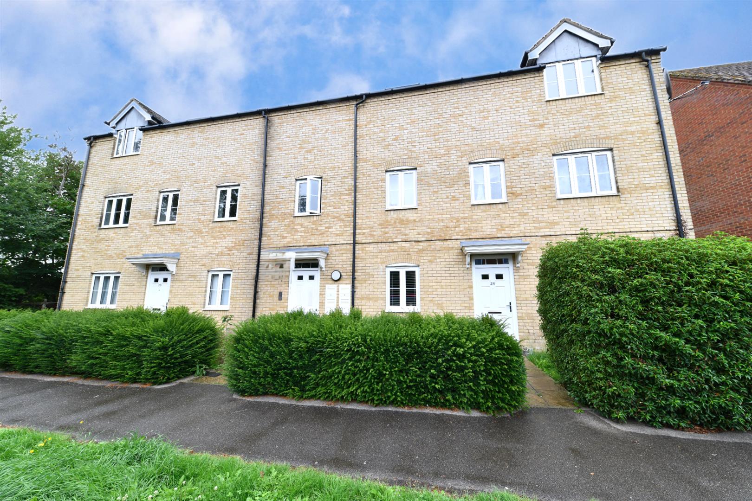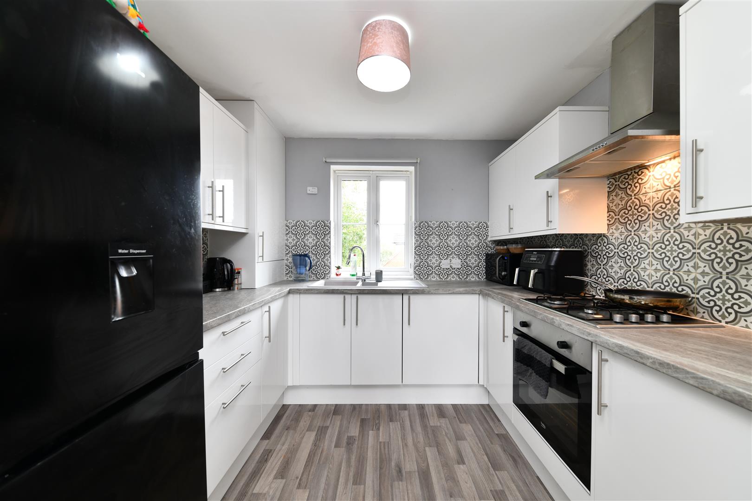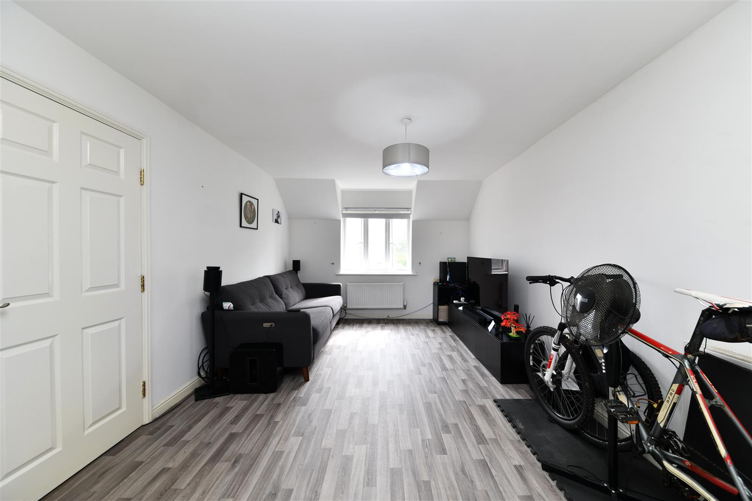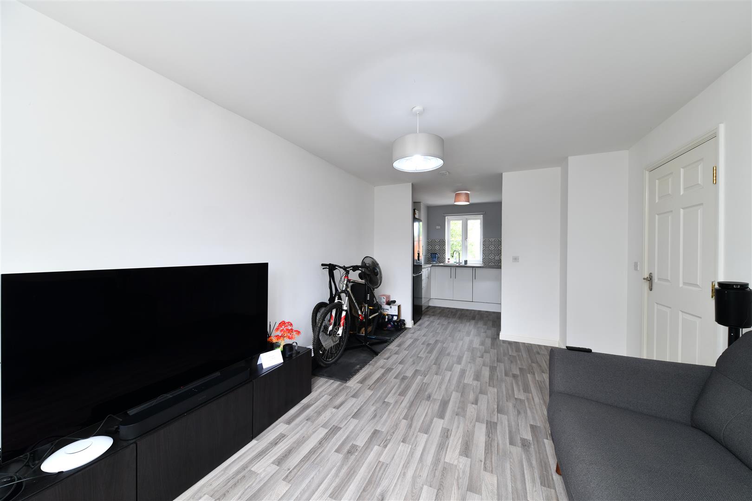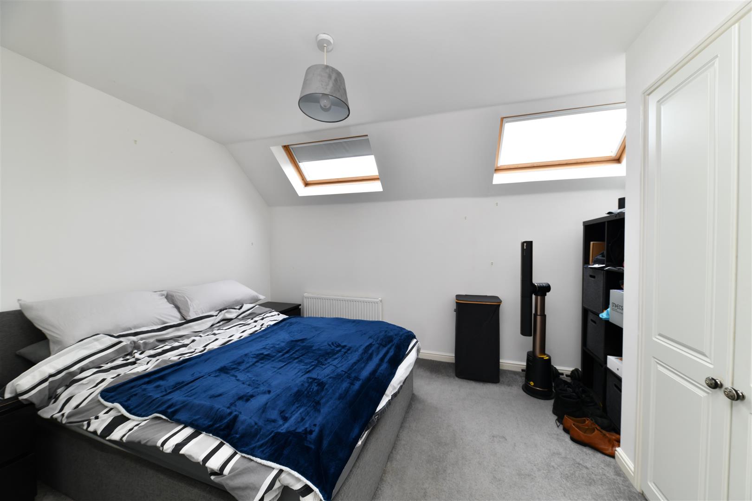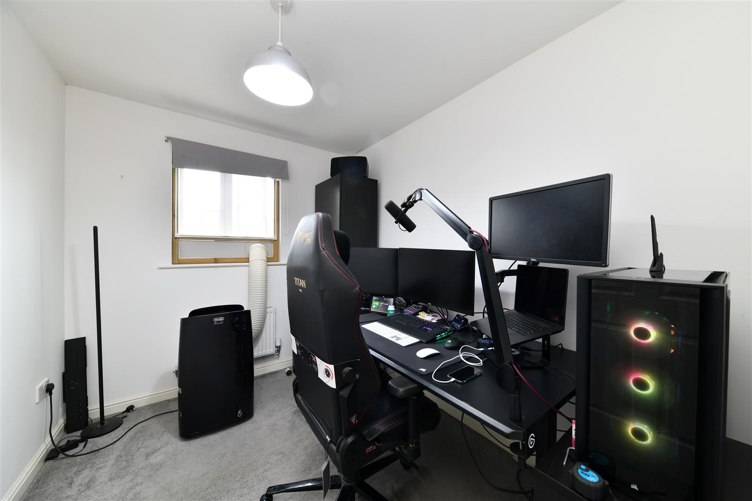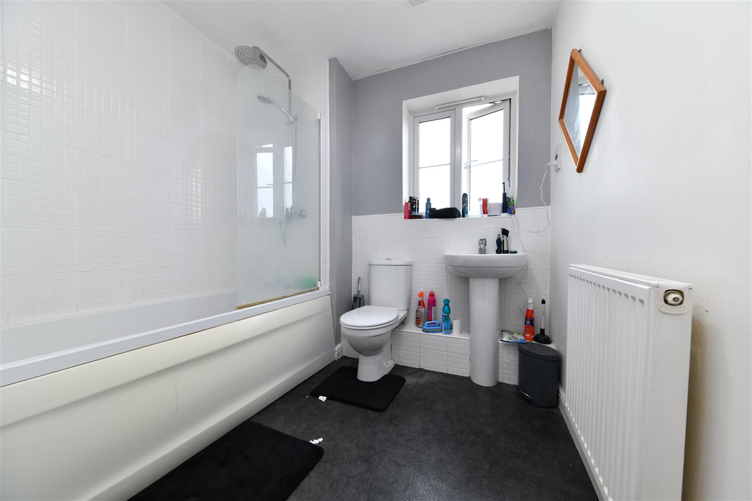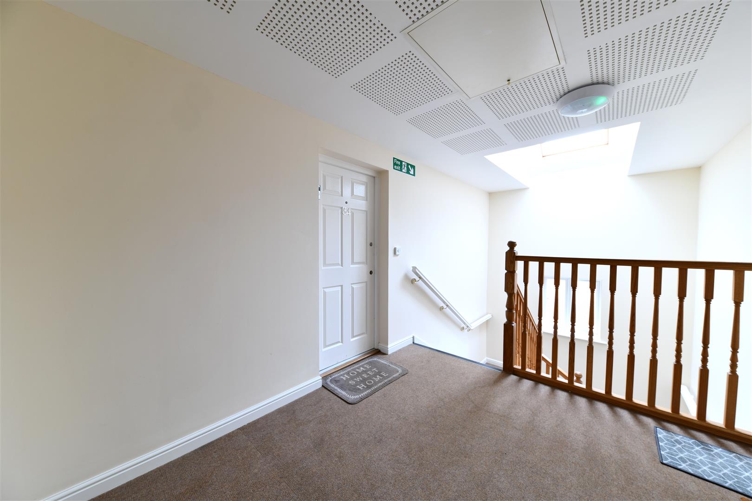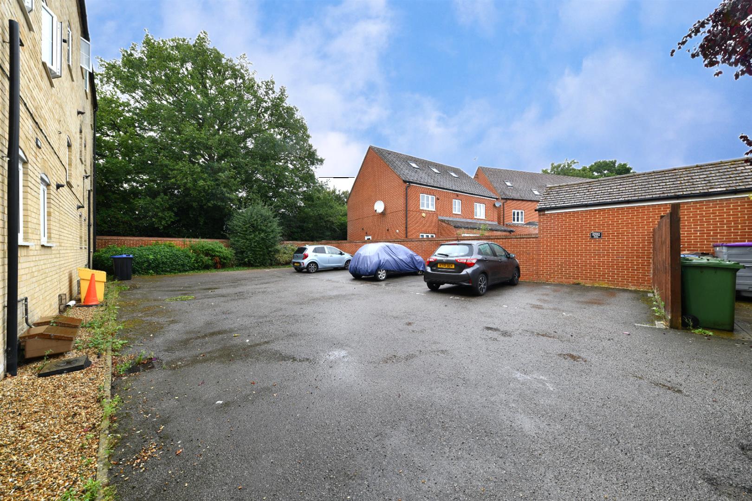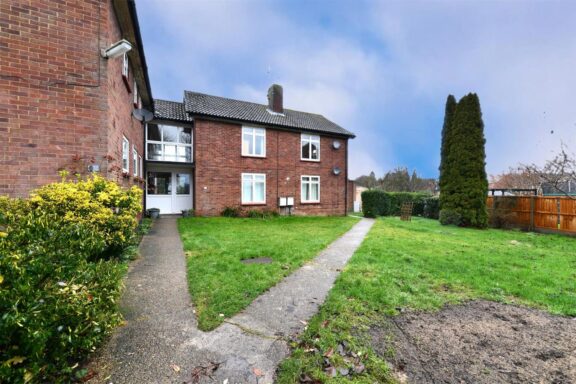
£220,000 Guide Price
Moors Ley, Walkern, Stevenage, SG2
- 2 Bedrooms
- 1 Bathrooms
Haybluff Drive, Stevenage, SG1
GUIDE PRICE £220,000 - £230,000 * We welcome to the market, a well presented, Two Bedroom Second Floor Flat (top), located in the heart of Great Ashby. A phone entry system provides access into the communal entrance lobby, shared with just three other flats. Stairs rise to the first and second floor landings and in turn to the front door opening to the Entrance Hallway. From here, door leads to the Bathroom and Two Double Bedrooms. Bedroom One comes complete with fitted wardrobes and two skylight windows to the front aspect. Furthermore, a door leads into a large, open plan Lounge/Dining and Kitchen area. The kitchen is fitted in contemporary white gloss units and patterned tiled splashback. Externally, the property benefits from an Allocated Parking Space visitor spaces and communal bin store. Viewing comes recommended.
DIMENSIONS
Entrance Hallway
Bedroom 1: 12'8 x 8'9
Bedroom 2: 9'3 x 7'3
Bathroom 7'3 x 6'4
Lounge/Dining Area 14'8 x 10'6
Kitchen Area 8'8 x 7'6
N.B.
Approx. 106 years remaining on the lease.
Service charge approx. £123.75 pcm.
Ground Rent approx. £150 pa.
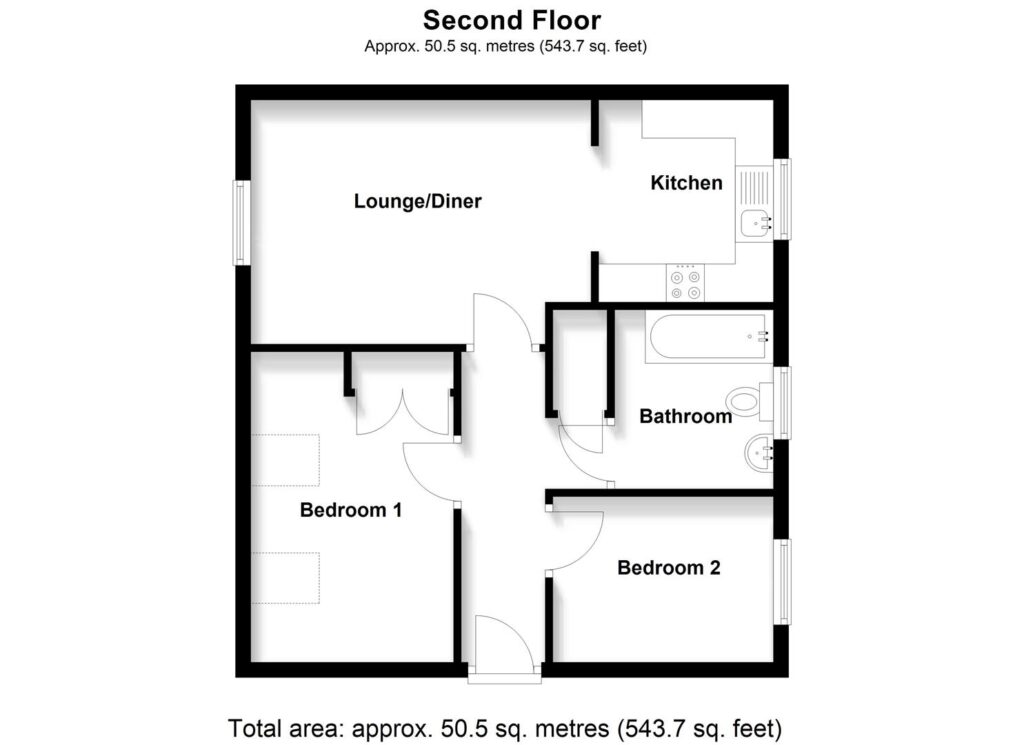
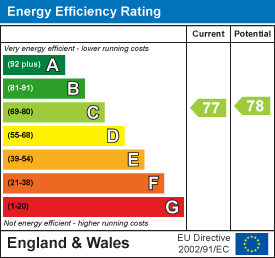
Our property professionals are happy to help you book a viewing, make an offer or answer questions about the local area.

