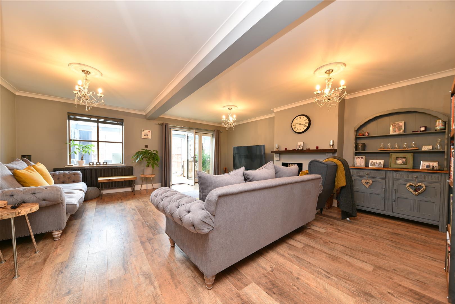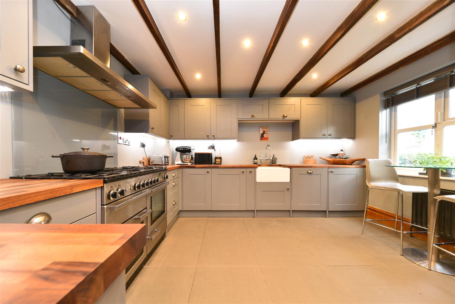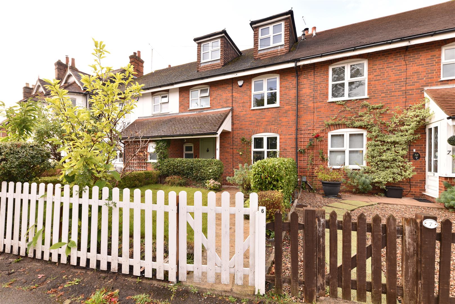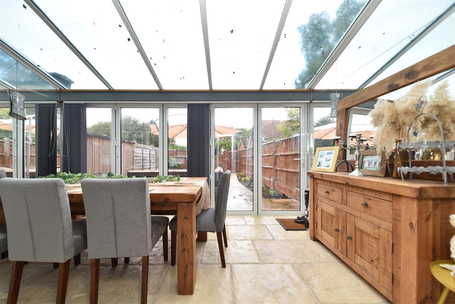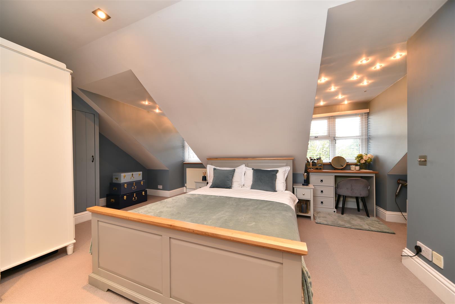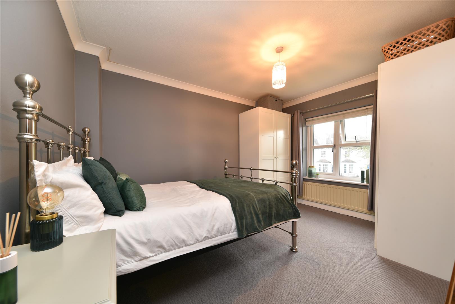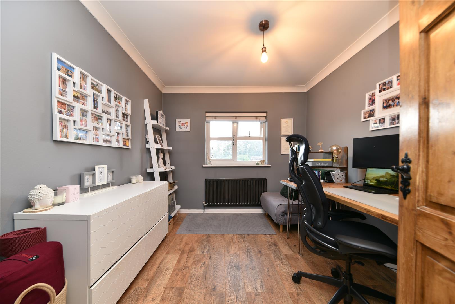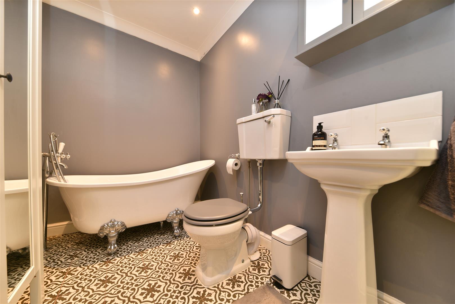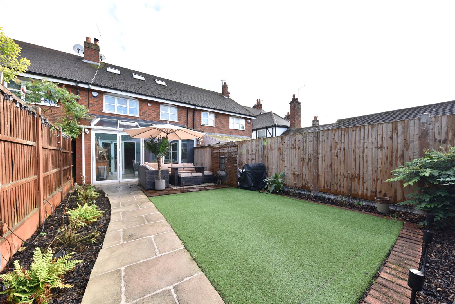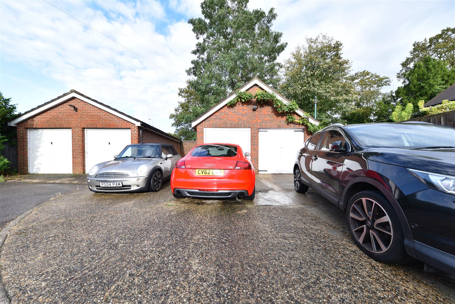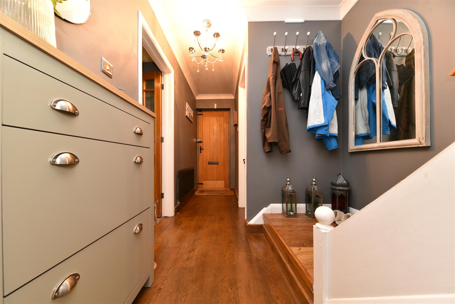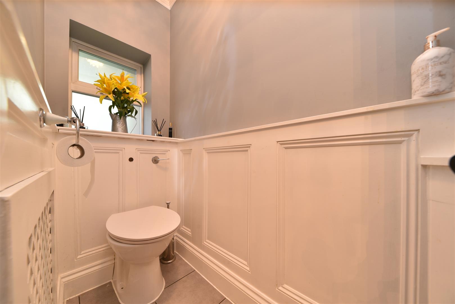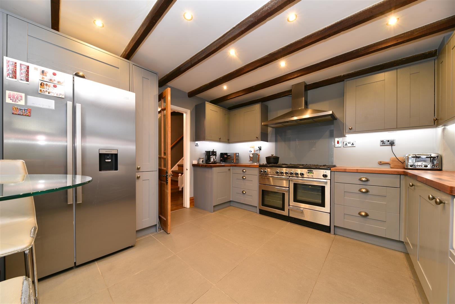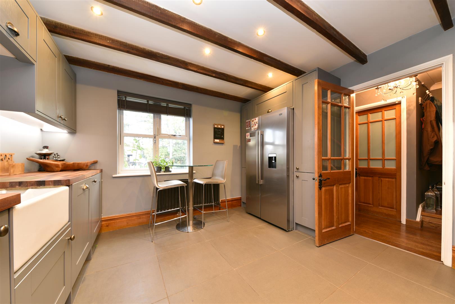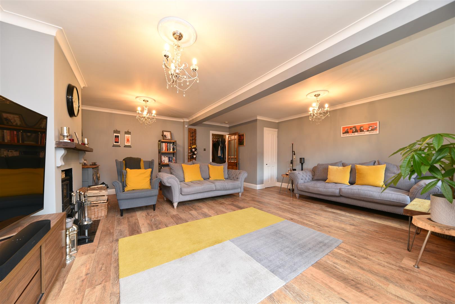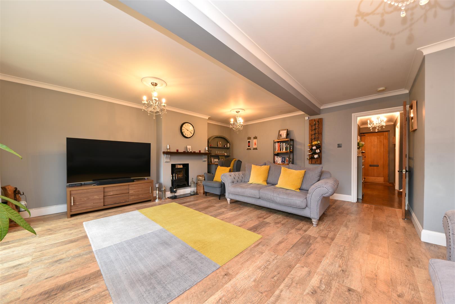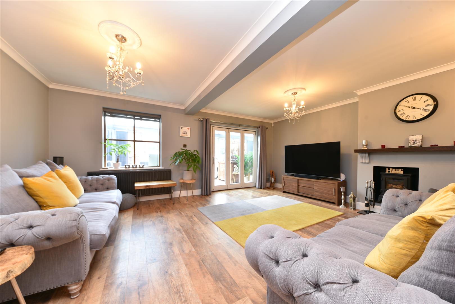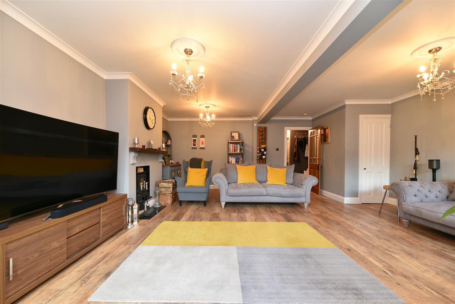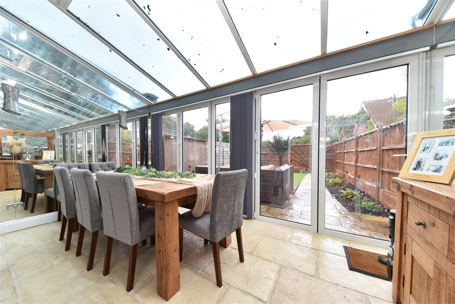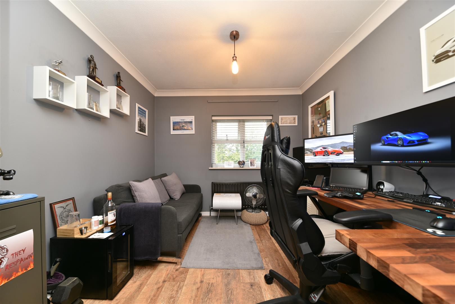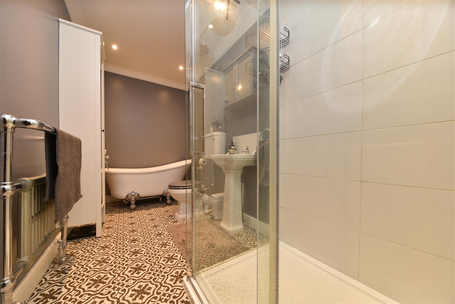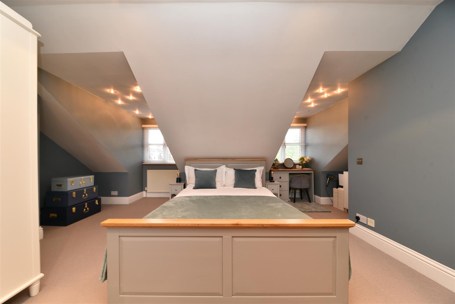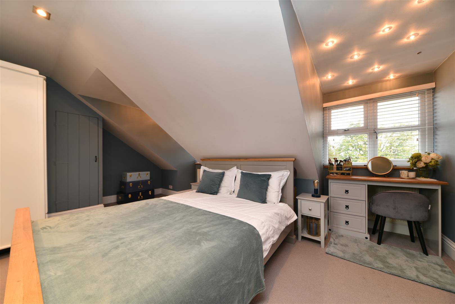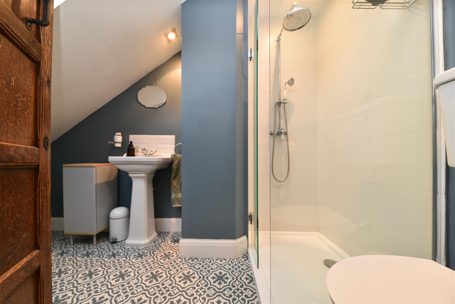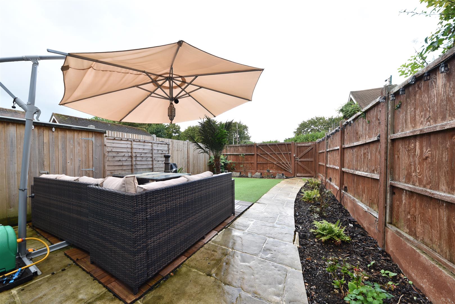
£550,000
Finbracks, Stevenage, SG1
- 5 Bedrooms
- 2 Bathrooms
Bowling Green, Old Town, Stevenage, SG1
Agent Hybrid welcomes to the market a characterful Five Bedroom Family Home overlooking the Bowling Green at the tip of of the Historic Old Town High Street. The property is set over three levels and provides spacious living throughout, tastefully presented and inviting, whilst retaining some original and traditional fixtures. The property is in a prime location for the commuter, walking distance to Stevenage Mainline Train Station, providing fast link to London Kings X and St Pancras Stations. Accommodation briefly comprises of. An oak front door opening to the entrance hallway, where doors lead to a Downstairs WC and a Kitchen Breakfast Room fitted with dove grey base and eye levels units, a butler sink, space for a range cooker and an American sized fridge freezer. Furthermore, you will find huge Living Room featuring a log burner and bi-fold door leading out to a Conservatory. Stairs rise to the first floor landing where you will find Four Large Bedrooms and the Family Bathroom, fitted with a traditional style four piece suite that also includes a large walk in shower tray with rainfall shower head and a free standing bath. Further stairs rise up to the second floor landing (loft conversion) to reveal a large Master Bedroom, featuring two dormer windows to the front, a large skylight to the rear and the benefit of a spacious En-Suite. Externally the property benefits from a Private, Low Maintenance Rear Garden, with gated access leading out to the rear where you will find a Single Garage and Driveway in front.
DIMENSIONS
Entrance Hallway 12'11 x 6'6
Downstairs WC
Kitchen/Breakfast Room 12'11 x 11'10
Living Room 18'11 x 18'10
Conservatory 14'6 x 9'5
Bedroom 2: 12'10 x 9'8
Bedroom 3: 12'8 x 9'8
Bedroom 4: 9'7 x 9'2
Bedroom 5: 9'11 x 8'11
Family Bathroom 12'1 x 5'7
Bedroom 1: 21'5 x 19'0 (max to max)
En-Suite 12'11 x 5'11
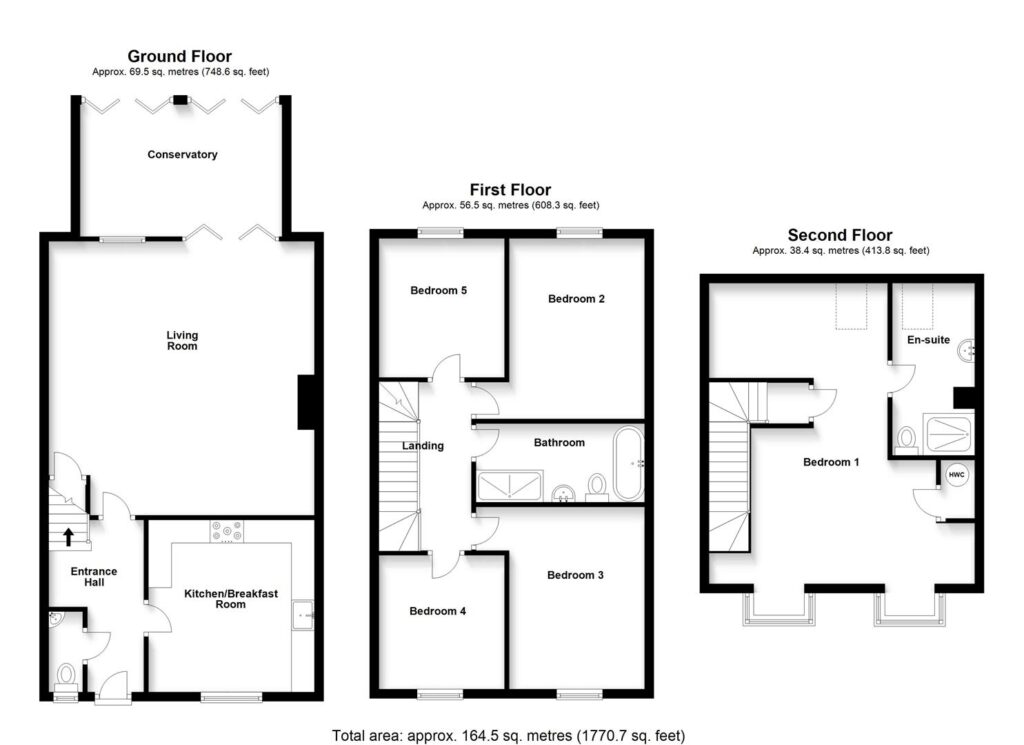

Our property professionals are happy to help you book a viewing, make an offer or answer questions about the local area.
