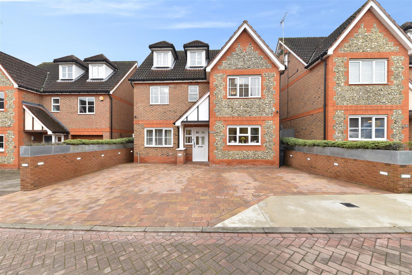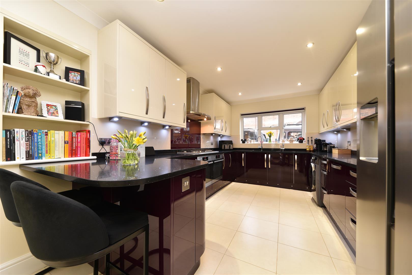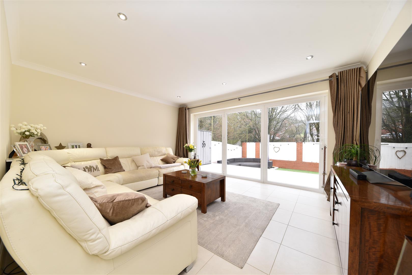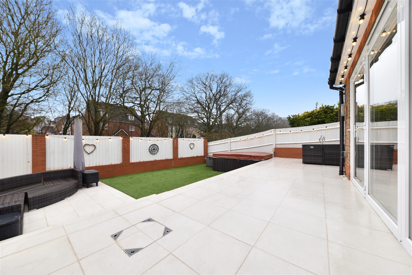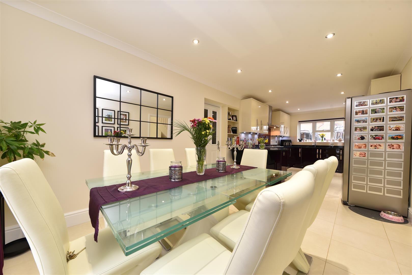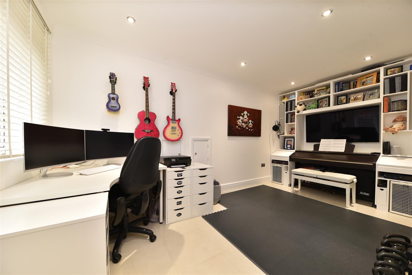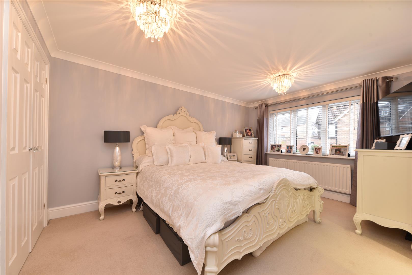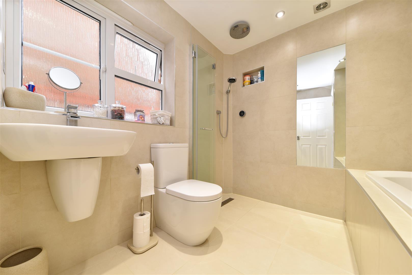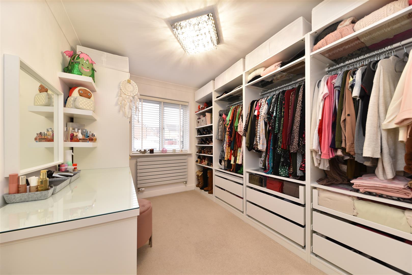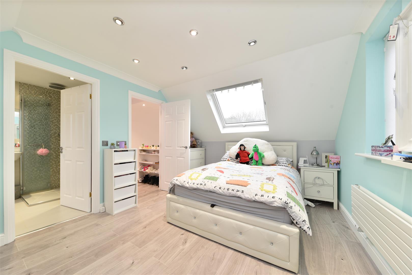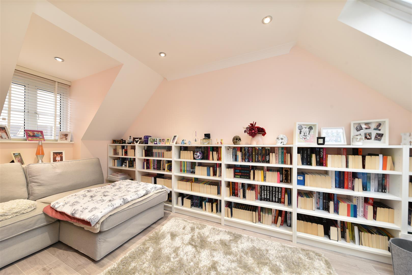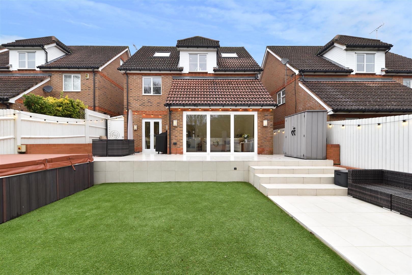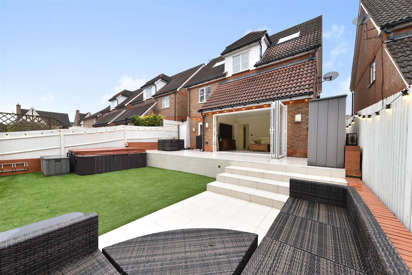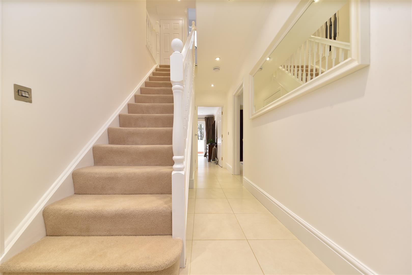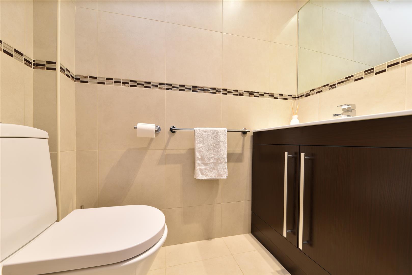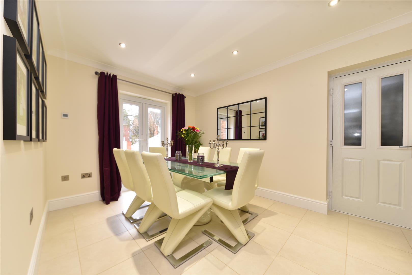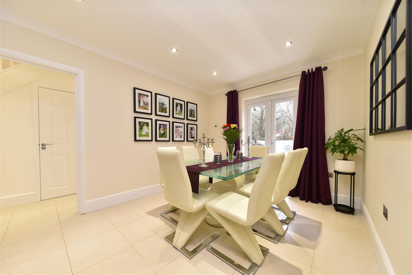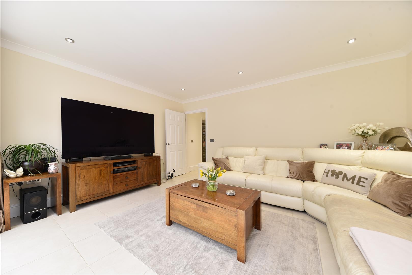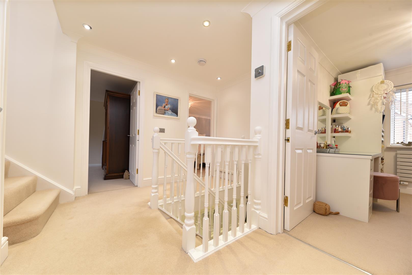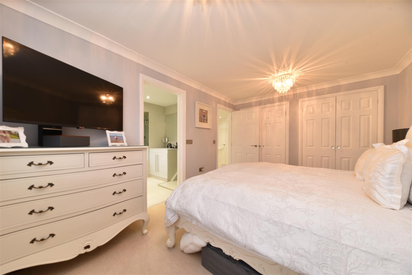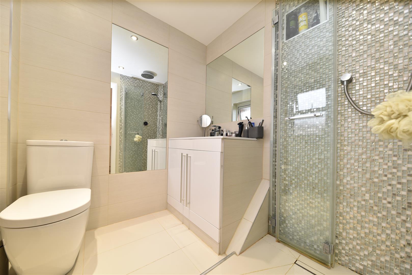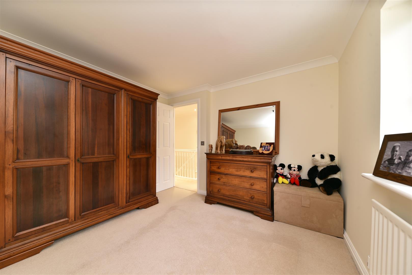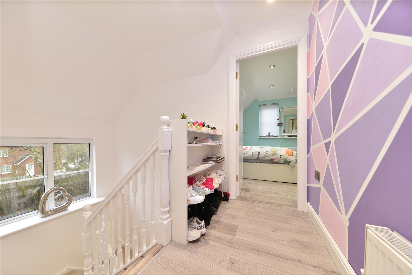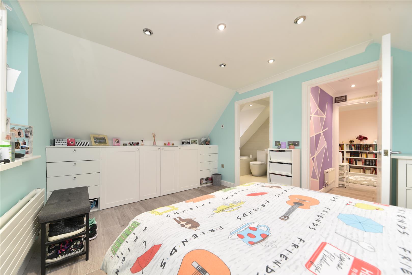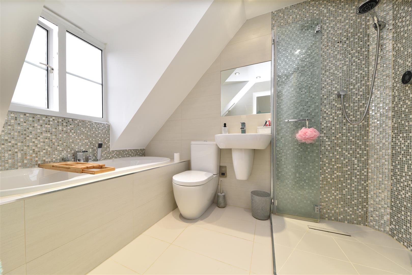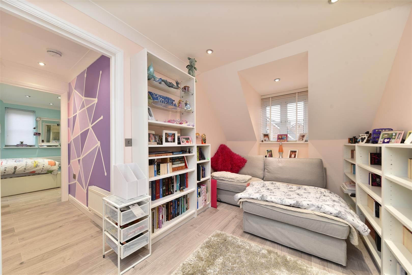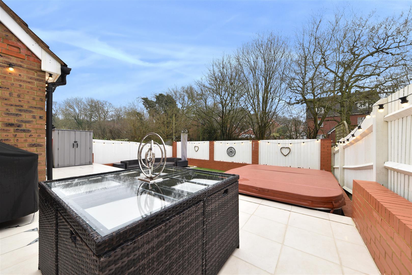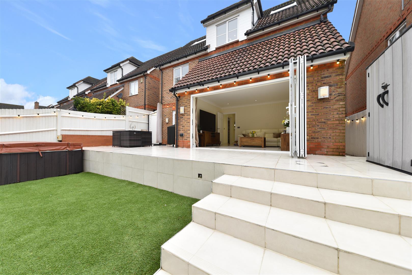
£575,000
Taywood Close, Stevenage, SG2
- 5 Bedrooms
- 2 Bathrooms
Mount Keen, Stevenage, SG1
Agent Hybrid proudly introduces an exquisite Five Bedroom Executive Detached Family Home, showcasing a remarkable upgrade and nestled in the exclusive tranquility of a Private Cul-De-Sac within the highly sought-after locale of Great Ashby. This residence offers the perfect blend of luxury living and convenience, being conveniently located within strolling distance of local amenities and boasting a rear boundary opening onto a scenic bridle path, ideal for leisurely dog walks amidst neighboring woodlands and expansive open fields.
As you approach the property, a grand and inviting driveway greets you, adorned with state-of-the-art app-controlled lighting. This expansive entrance effortlessly accommodates up to four sizable vehicles side by side, ensuring both elegance and practicality. The internal layout spans three meticulously designed levels, beginning with an impressive Entrance Hallway leading to a Re-Fitted Downstairs WC, complete with auto sensor lighting. The former integral garage has been transformed into a versatile Family Room, catering to a multitude of purposes.
To the right of the entrance lies a generously sized, Dual Aspect Re-Fitted Kitchen/Diner. Its aesthetic brilliance is accentuated by deep purple gloss base level units, contrasting cream eye level cupboards, all seamlessly complemented by Quartz work surfaces and a stylish breakfast bar. The dining area accommodates an extendable 10-seater table, ideal for hosting a number of guests. To the side of the kitchen you will find a useful lean-to style storage, come utility area. Moving towards the rear of the property, an expansive Lounge awaits, featuring wide opening, treble-width bi-fold doors that unveil captivating views of the Private, South East Facing Garden. Contemporary porcelain tiled flooring, enhanced with three-zoned underfloor heating, extends seamlessly throughout the entire ground floor, creating a harmonious flow that extends into the inviting outdoor space. With the bi-fold doors ajar, the living space seamlessly merges with the garden, fostering an ambiance that effortlessly invites the outside, in.
Ascend the staircase to the first-floor landing, unveiling a realm of refined convenience. Here, you'll encounter a series of doors leading to an airing cupboard, housing a recently installed boiler and mega-flow water tank, ensuring optimal functionality and comfort. The accommodation on this level includes Bedroom 4, a generously proportioned double room, and Bedroom 3, currently serving as a spacious walk-in dressing room, showcasing the versatility of the space.
The opulent experience continues with a Re-Fitted, Fully Tiled, Four-Piece Family Bathroom. This sophisticated sanctuary boasts a fully tiled bath and a luxurious walk-in wet room style shower area. Immerse yourself in the shower's rejuvenating cascade, facilitated by a ceiling-mounted Mira shower and an additional shower attachment, elevating your daily routine to a spa-like indulgence.
The epitome of indulgence awaits in the Master Bedroom, where double fitted wardrobes offer a tasteful blend of style and functionality. The accompanying Re-Fitted En-Suite adds a touch of luxury, ensuring that every aspect of your living space exudes comfort and sophistication.
Continue your journey upwards to the second-floor landing, where Bedroom 2 awaits and beckons with an abundance of natural light streaming in from side windows and a generously sized skylight window, effortlessly connecting the room with the captivating roofline. This well-appointed space features low-level wardrobes and drawers, revealing a whimsical touch with double doors that open into the Narnia-style roof eaves, adding a touch of enchantment to the living experience. Another gem awaits in the form of a meticulously Re-Fitted and Contemporary Four-Piece Bathroom Suite, seamlessly continuing the elevated theme established by the previous bathroom and en-suite facilities. The commitment to modern luxury is evident in every detail, ensuring a refined and sophisticated atmosphere.
The crowning glory of the top floor is Bedroom 5, currently serving as a 'Den' style living room that subtly transforms into a small library. Neatly organized books grace a run of bookshelves, creating a cozy retreat for relaxation and intellectual pursuits.
Externally, the property boasts a Contemporary Landscaped Rear Garden featuring a visually striking full-width patio seating area, providing an elegant space for outdoor entertaining and relaxation. Descend the steps to discover a further seating area, harmoniously integrated into the surroundings, and an impeccably manicured artificial lawn, ensuring a low-maintenance yet picturesque outdoor haven.
Viewing is not just recommended; it is essential to fully appreciate the thoughtfully curated features and impeccable design that make this residence a truly exceptional home.
DIMENSIONS
Entrance Hallway | Downstairs WC | Family Room 15'9 x 7'7 | Kitchen/Diner 26'9 x 9'3 | Side Lean To/Store 20'2 x 2'5 | Lounge 14'6 x 12'1 | Bedroom 1: 13'9 x 9'4 | En-Suite Shower Room | Bedroom 3: 10'2 x 10'3 | Bedroom 4: 9'6 x 8'0 | Family Bathroom | Bedroom 2: 14'4 x 10'0 | En-Suite Bathroom | Bedroom 5: 14'4 x 7'2
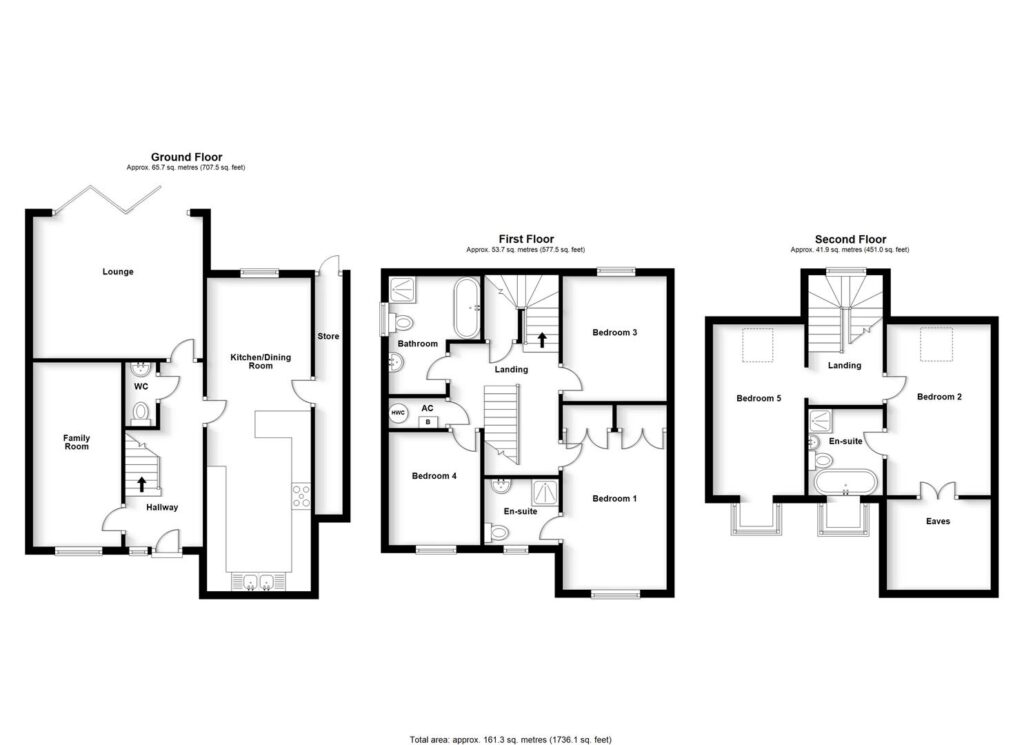
Our property professionals are happy to help you book a viewing, make an offer or answer questions about the local area.
