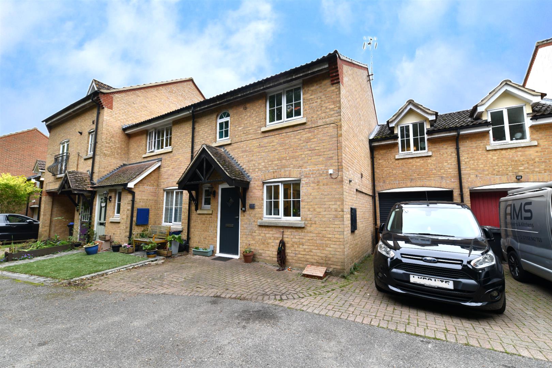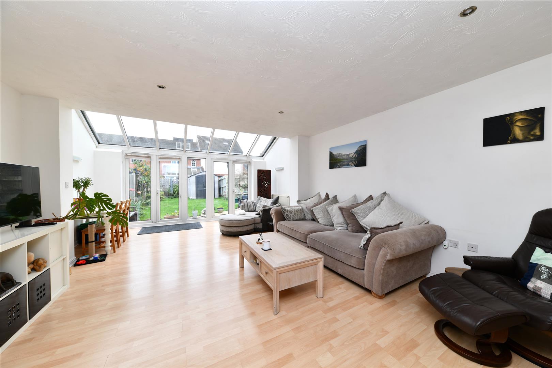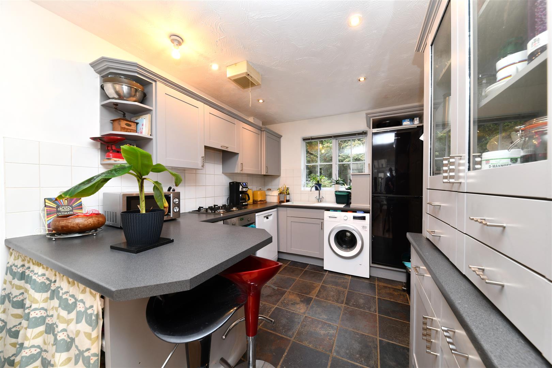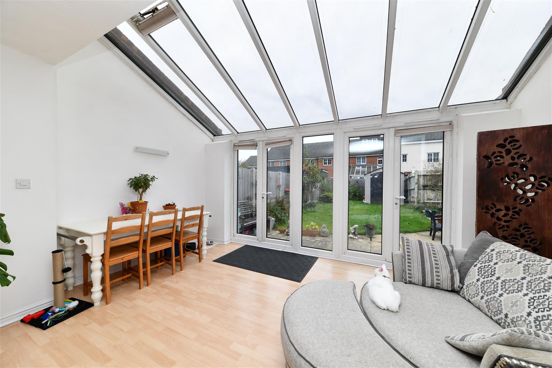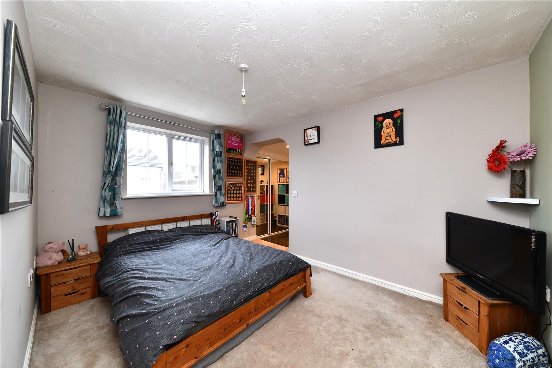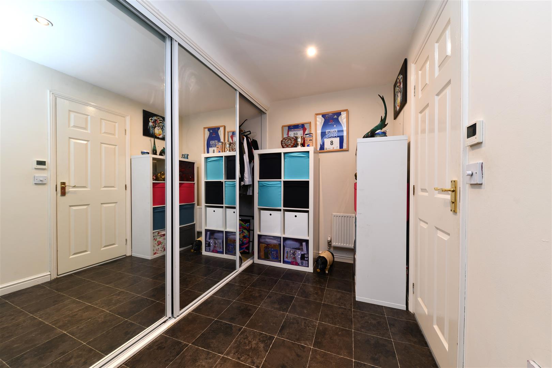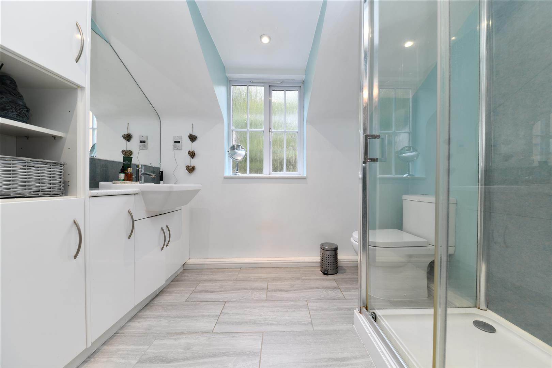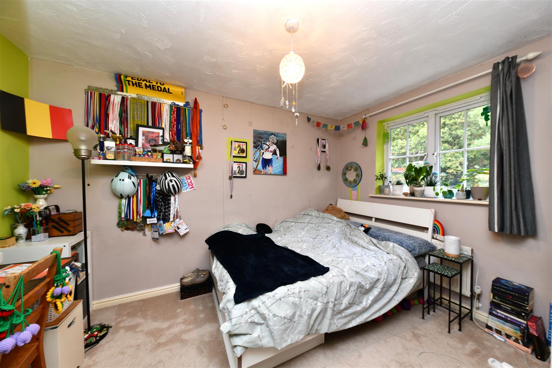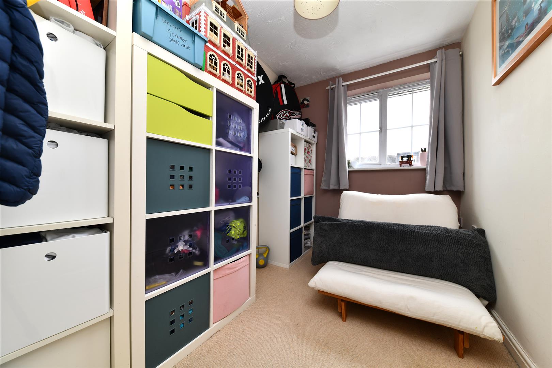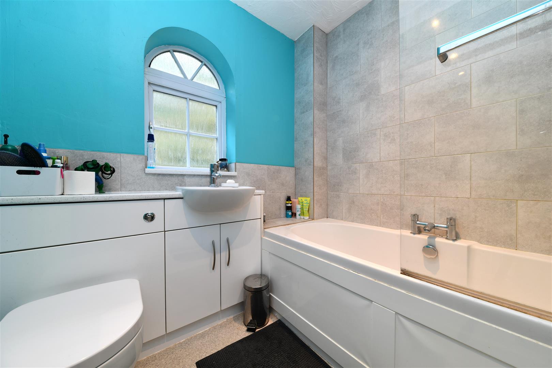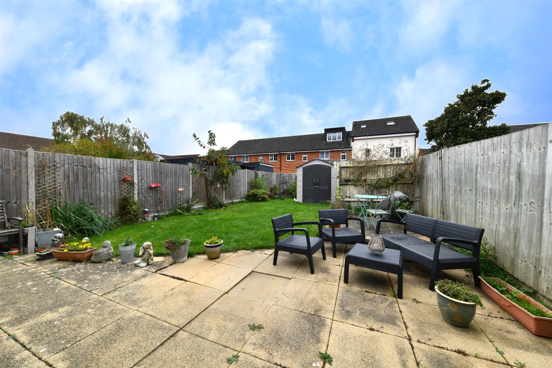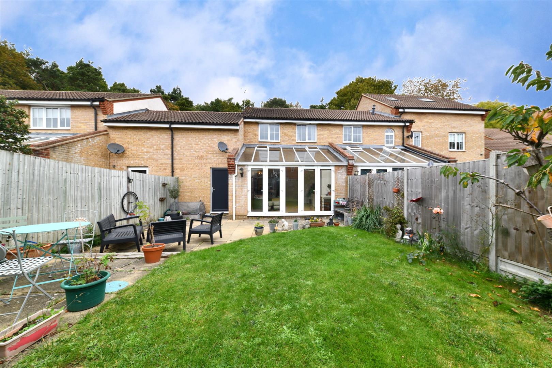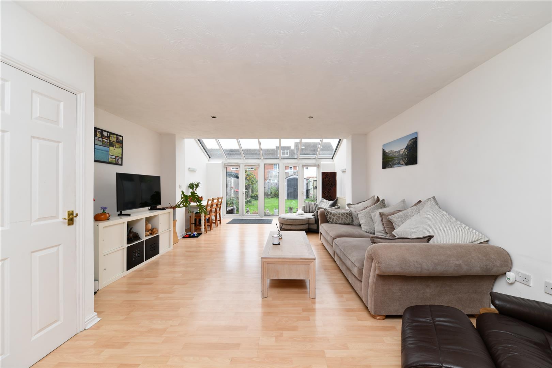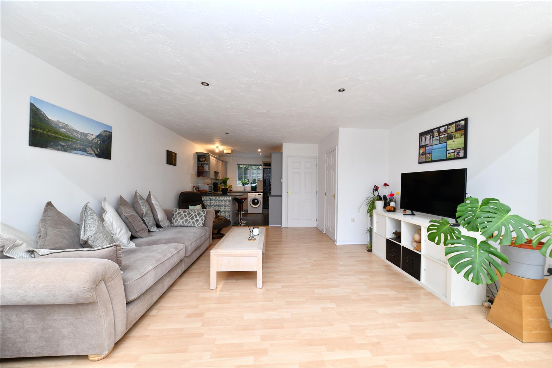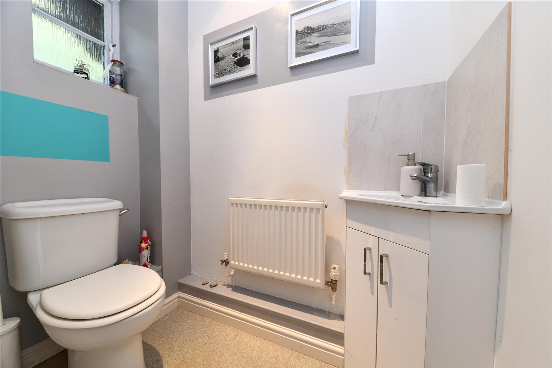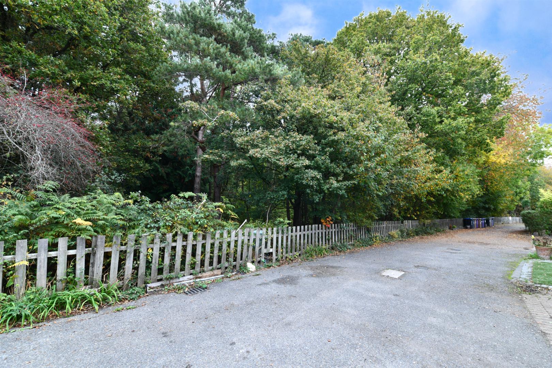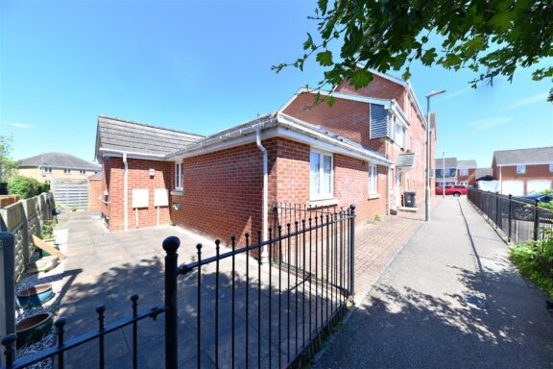
£415,000
Epsom Close, Stevenage, SG1
- 3 Bedrooms
- 2 Bathrooms
Cleveland Way, Stevenage, SG1
GUIDE PRICE £425,000 - £450,000 * We are delighted to present this highly sought-after, Copthorne-built Three Bedroom Semi-Detached Home, ideally positioned towards the end of a private driveway and enjoying a tranquil outlook over neighbouring woodland. This well maintained home offers spacious and well-balanced accommodation throughout. The Entrance Hallway provides access to a Downstairs WC and a modern Kitchen, fitted with shaker-style units and a breakfast bar. The kitchen flows seamlessly into an expansive open-plan Lounge, Dining, and Conservatory area, a true highlight of the home. With dual sets of French doors, a vaulted glass roof, and an abundance of natural light, this space provides a bright, airy, and inviting environment for both relaxation and entertaining. Upstairs, the first-floor landing leads to a Modern Family Bathroom and three good-sized Bedrooms. Bedroom One features a stylish walk-in dressing area with deep sliding wardrobes and an adjoining Modern En-Suite, complete with underfloor heating for an added touch of luxury. Externally, the property boasts a well-maintained, South-Facing Rear Garden featuring a patio seating area, a neatly kept lawn, and a powered garden shed. To the front, you’ll find an Attached Single Garage with an electric shutter door and a private driveway providing off-road parking for one vehicle. There is ability to park a second vehicle to the left of the driveway. Combining a peaceful setting with modern living, this property offers the perfect balance of comfort, practicality, and style. Viewing comes highly recommended to fully appreciate the setting and quality on offer.
DIMENSIONS
Entrance Hallway
Downstairs WC
Kitchen Area 10'2 x 8'6
Lounge Area 15'5 x 14'9
Conservatory Area 15'5 x 8'7
Bedroom 1: 12'5 x 8'10
Dressing Area 9'5 x 8'9 (inc robes)
En-Suite 8'2 x 6'3
Bedroom 2: 11'8 x 8'8
Bedroom 3: 8'9 x 6'3
Bathroom 6'8 x 6'5
Garage 16'2 x 8'6
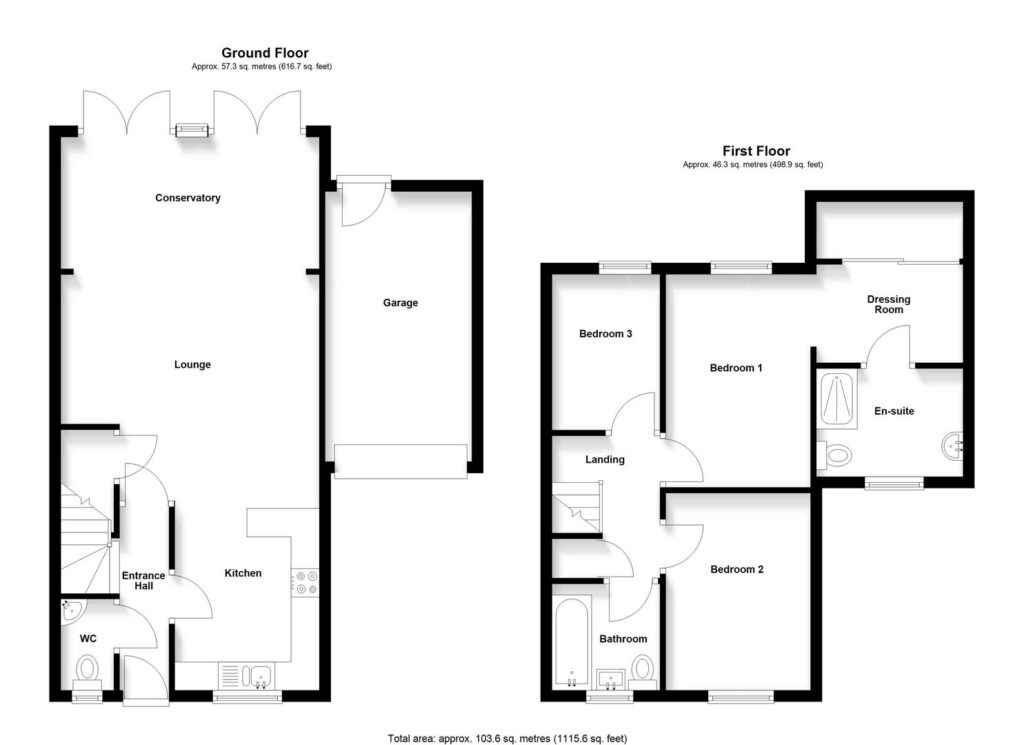

Our property professionals are happy to help you book a viewing, make an offer or answer questions about the local area.

