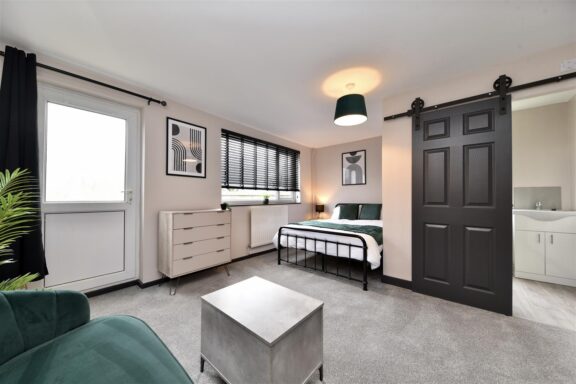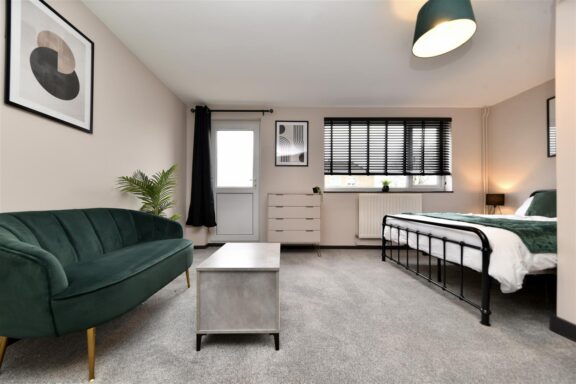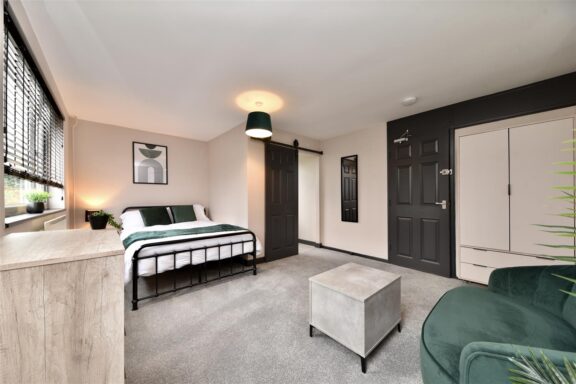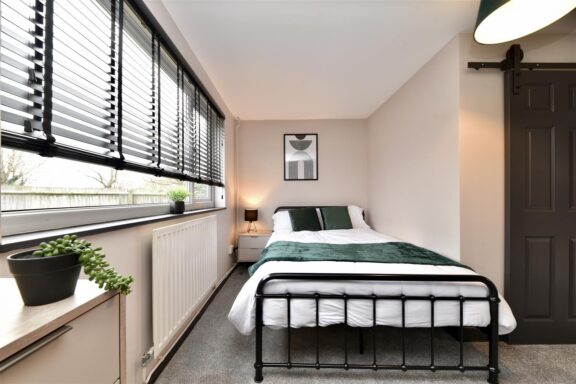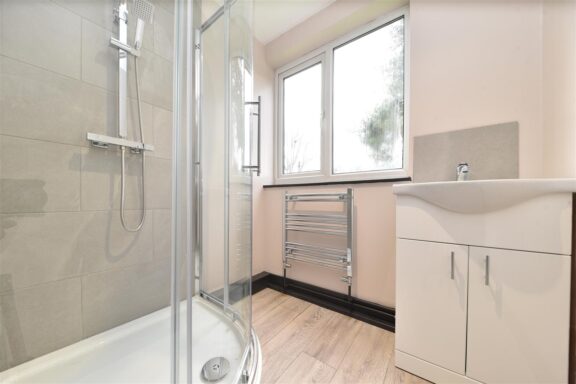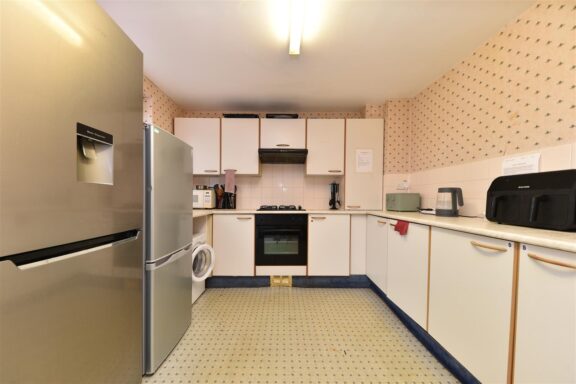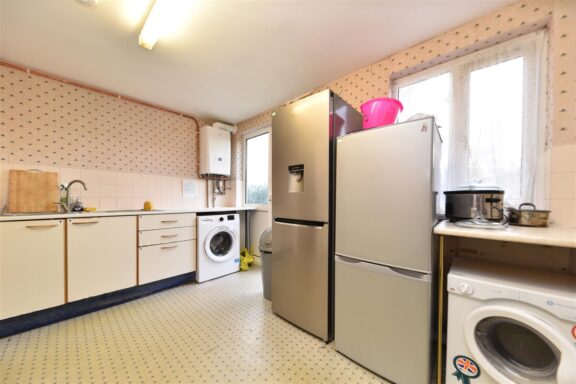£850 pcm
Ely Close, Stevenage, SG1
- one BEDROOMS |
- one BATHROOMS |
- one RECEPTIONS
Full property description
Agent Hybrid is pleased to offer a refurbished, hi-spec room withing a a house share, located in the Martins Wood area of Stevenage. The room has it's own brand new shower and sink, comes fully furnished to include a double bed, wardrobe, drawers, bedside drawers, a two seater chair and coffee table with retractable surface for laptop space. The room has direct access to the rear garden. The kitchen is shared with five other tenants. ALL BILLS INCLUSIVE.
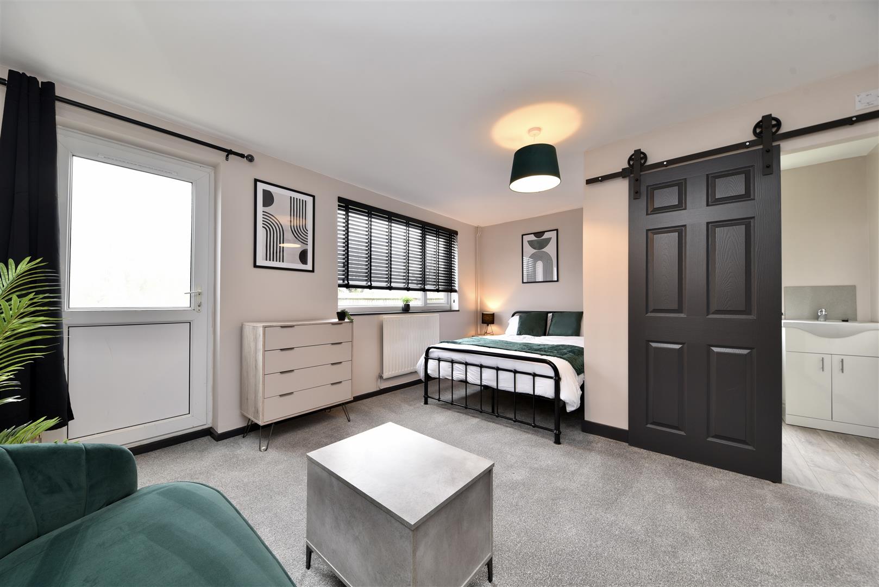
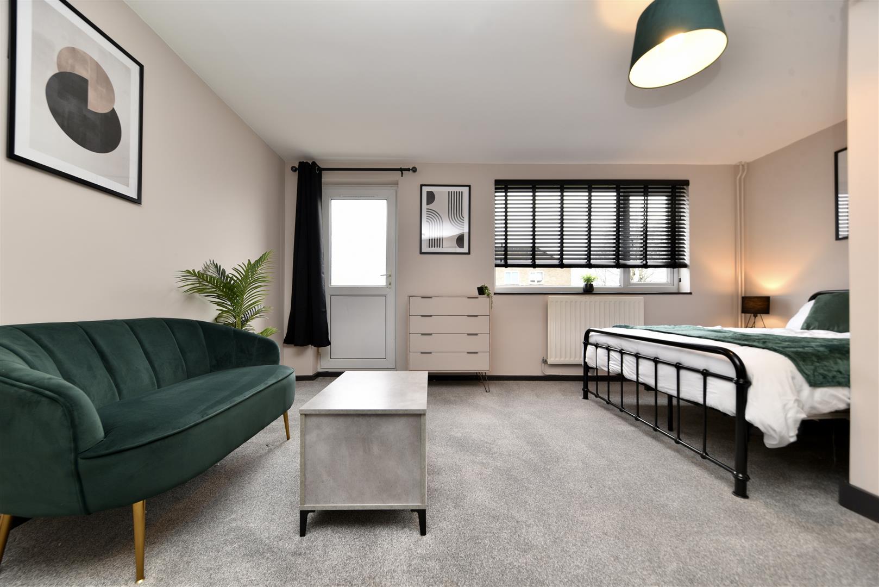
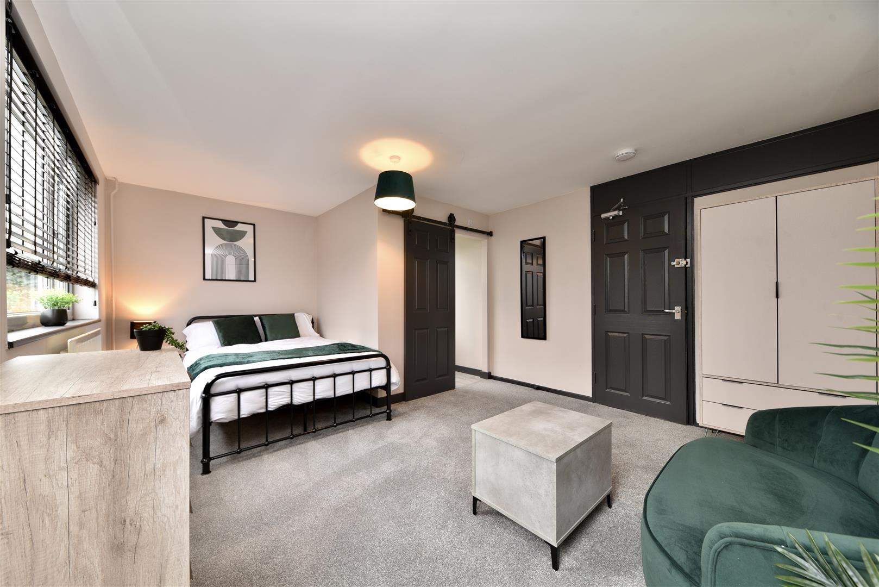
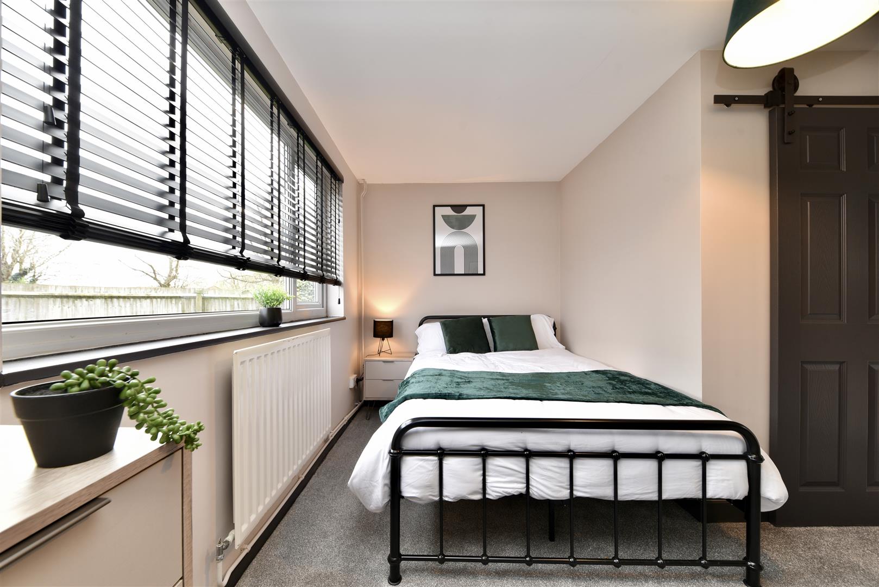
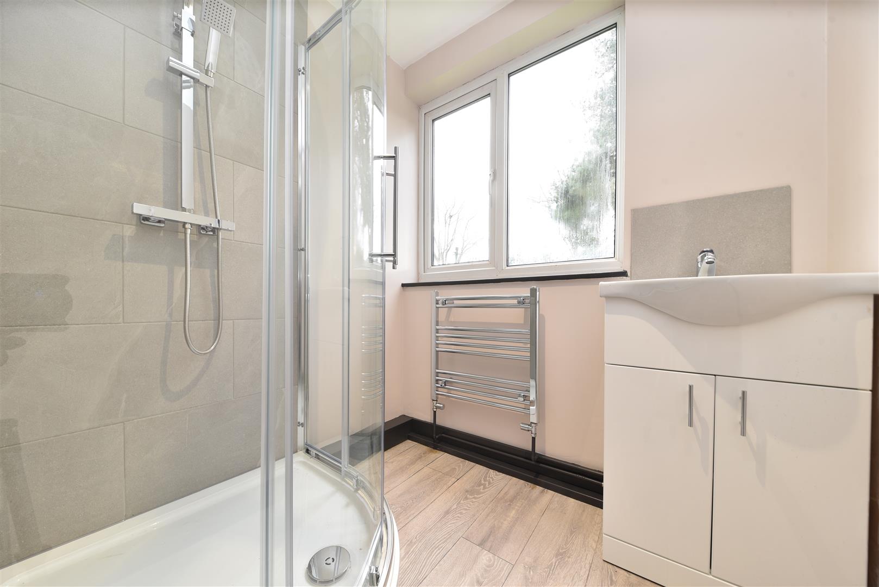
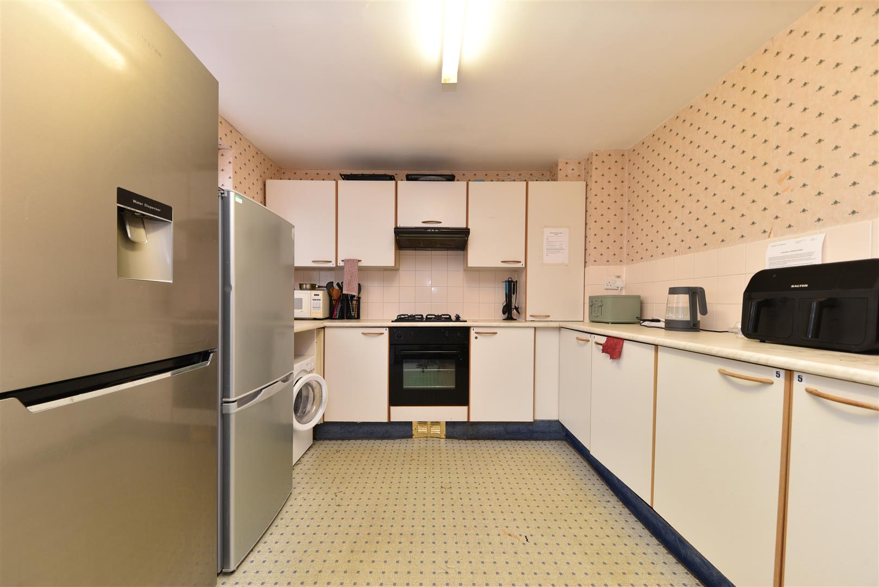
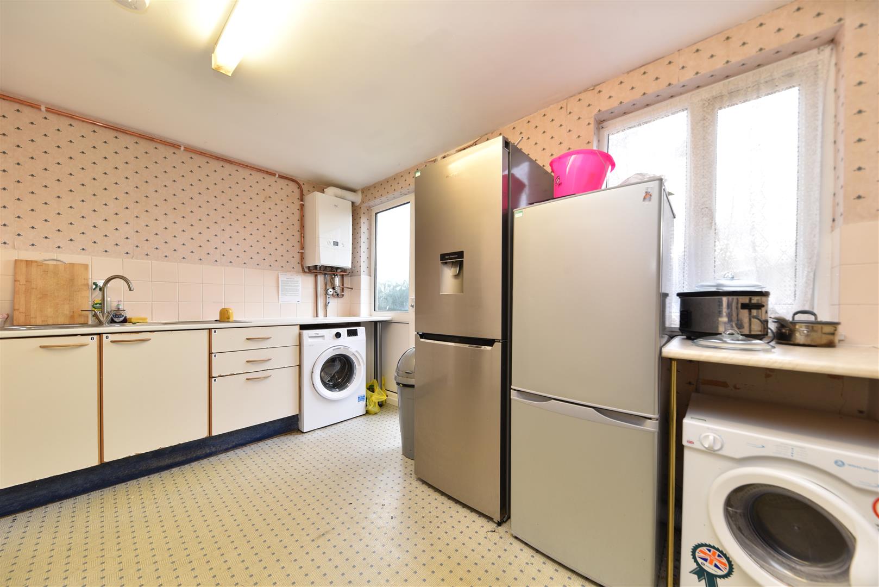
Interested in this property?
Our property professionals are happy to help you book a viewing, make an offer or answer questions about the local area.
