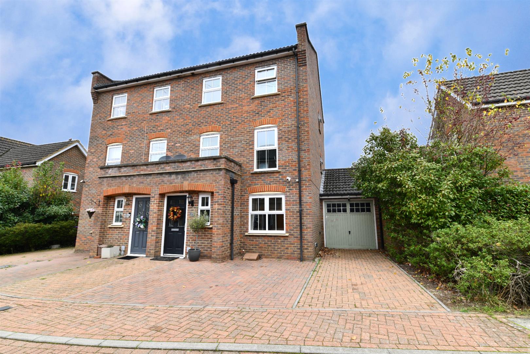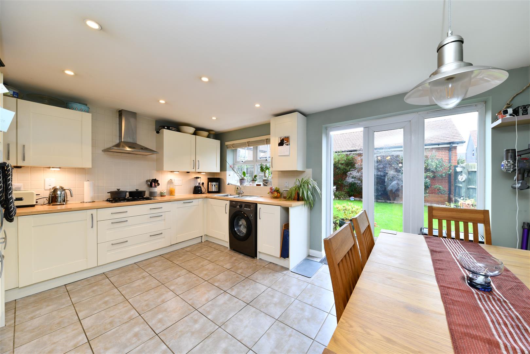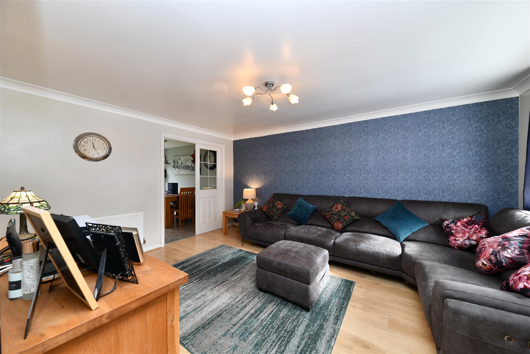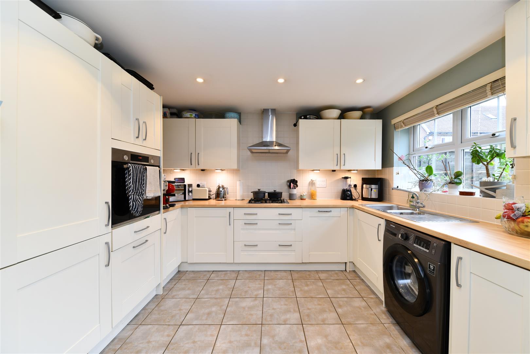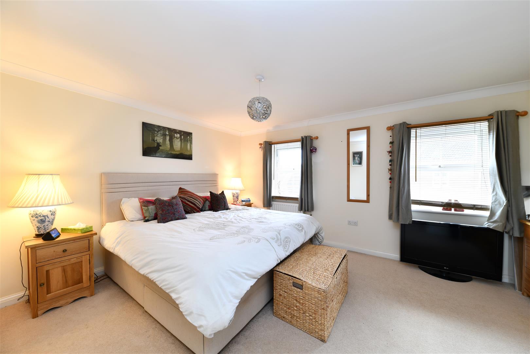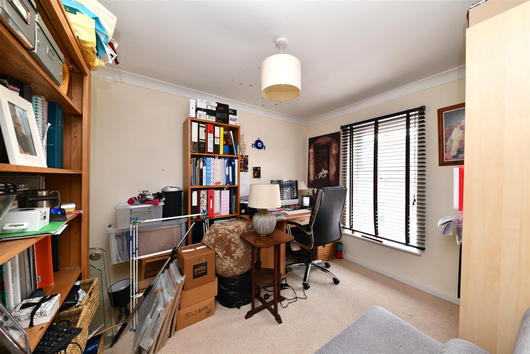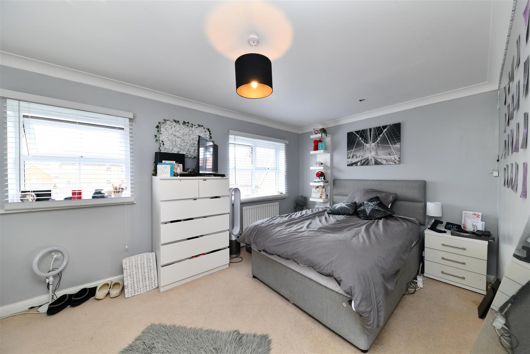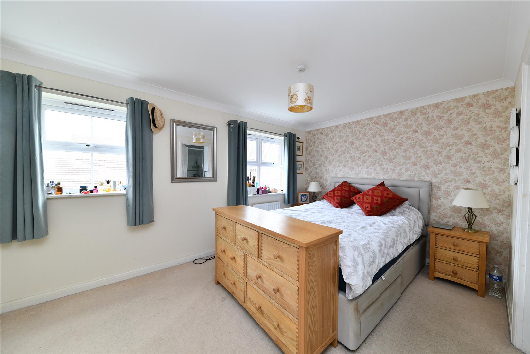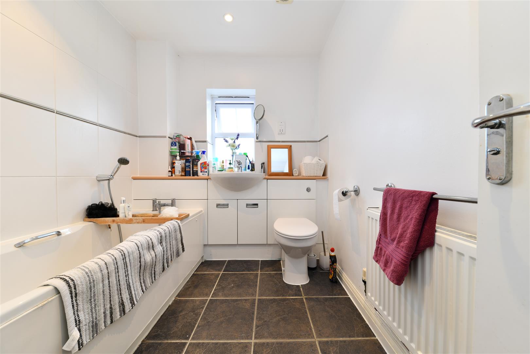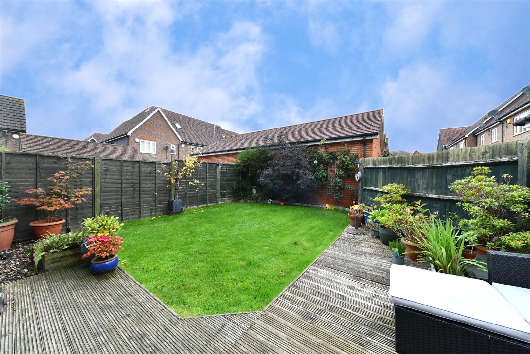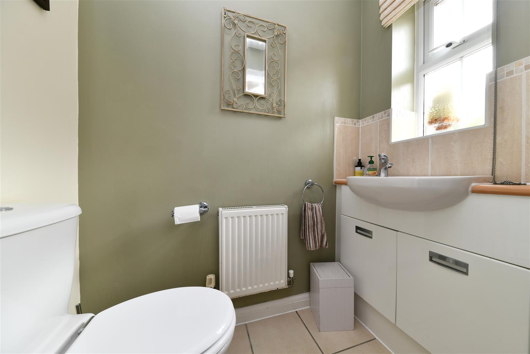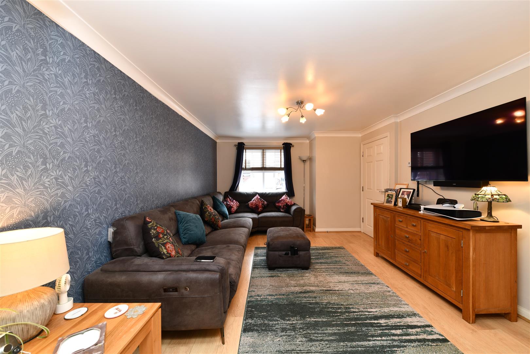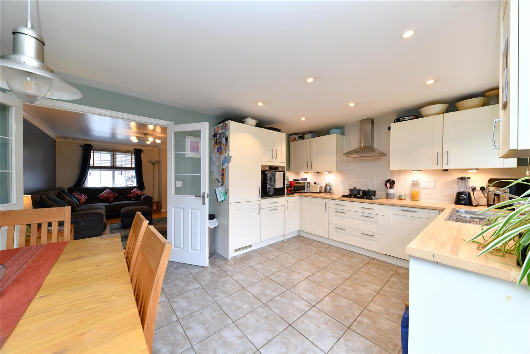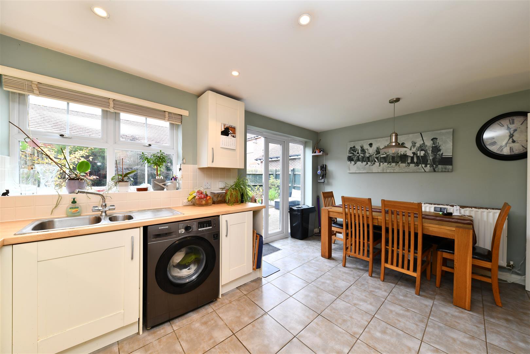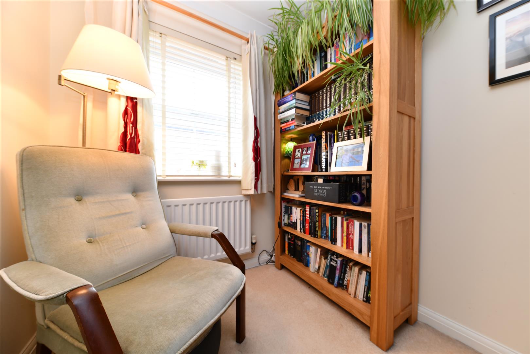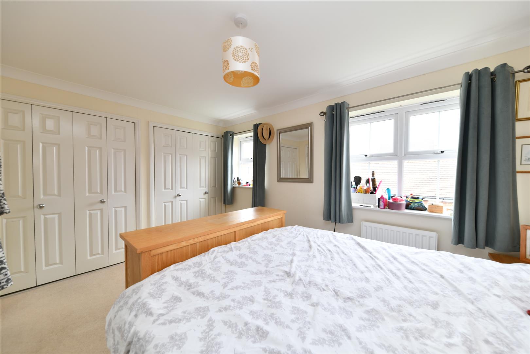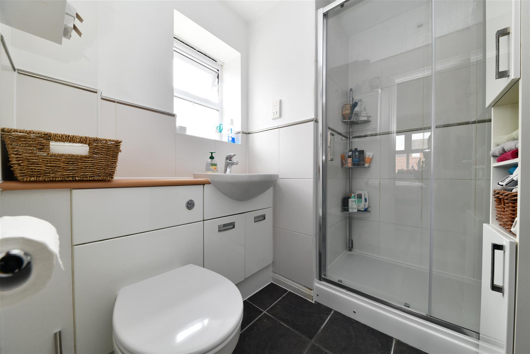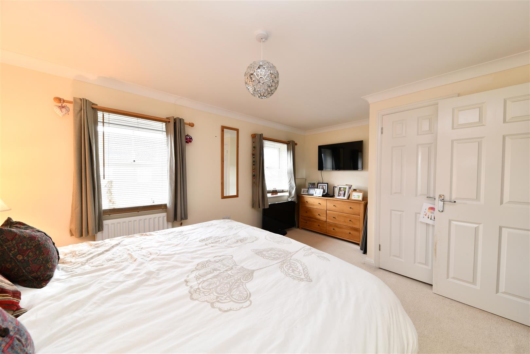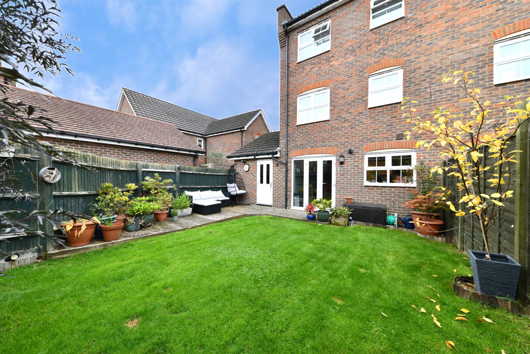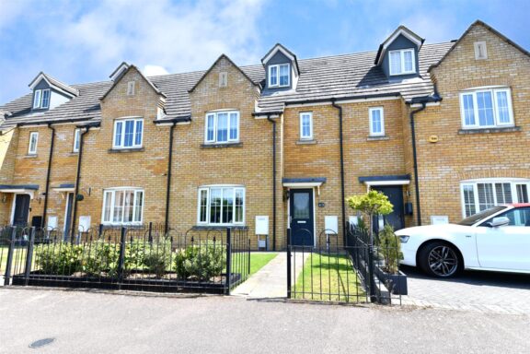
Sold
£375,000 Offers Over
Goldfinch Drive, Sandy, SG19
- 4 Bedrooms
- 2 Bathrooms
Haycock Round, Stevenage, SG1
GUIDE PRICE £450,000 - £475,000 * We welcome to the market, a well presented, Four Bedroom Semi Detached Home, located in the heart of the highly sought after area of Great Ashby. The property is situated within the catchment of the highly regarded, Round Diamond Junior School and within walking distance of 'The Neighbourhood Centre', offering an array of day to day amenities. Built by the well renowned developer, Croudace Homes to their Laburnam design, spacious accommodation is set over three levels and briefly comprises of. An Entrance Hallway, with doors leading to the Downstairs WC and a good sized Lounge. A set of glazed doors open to reveal the Kitchen/Diner, fitted in cream shaker style units. French doors lead to the rear garden. Stairs rise to the first floor landing, where you'll find handy space for a reading/study area and doors lead to Bedroom Four (double) and Bedroom One, complete with fitted wardrobes and an En-Suite. Further stairs rise to the second floor landing where you will find a Modern Family Bathroom and two further large double bedrooms. Externally, the property benefits from a Private Rear Garden with patio seating and lawn. To the side is an Attached Single Garage and Parking for two cars in front. Viewing comes highly recommended.
DIMENSIONS
Entrance Hallway
Downstairs WC
Lounge 15'6 x 11'9
Kitchen/Diner 15'3 x 11'4
Bedroom 1: 13'6 x9'5
En-Suite
Bedroom 4: 10'6 x 8'9
Bedroom 2: 15'3 x 10'10
Bedroom 3: 15'3 x 9'4
Family Bathroom
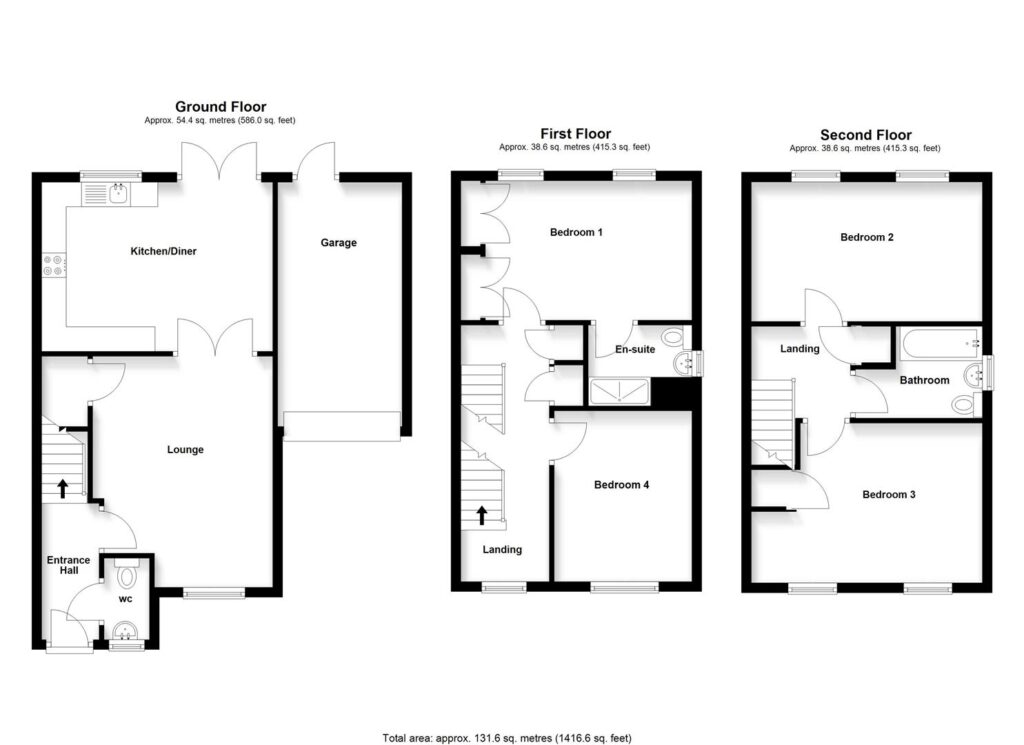
Our property professionals are happy to help you book a viewing, make an offer or answer questions about the local area.

