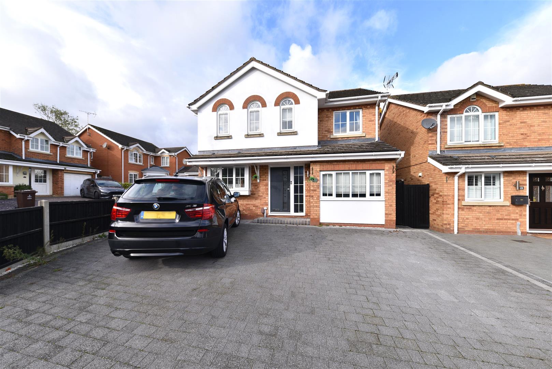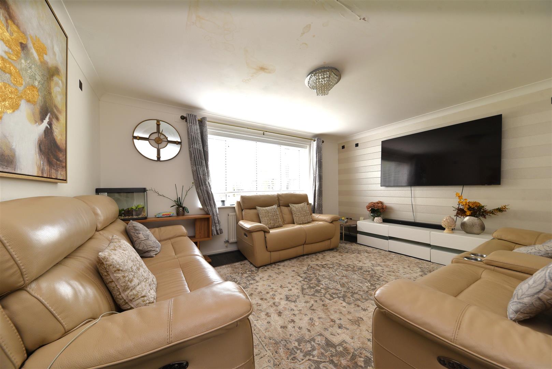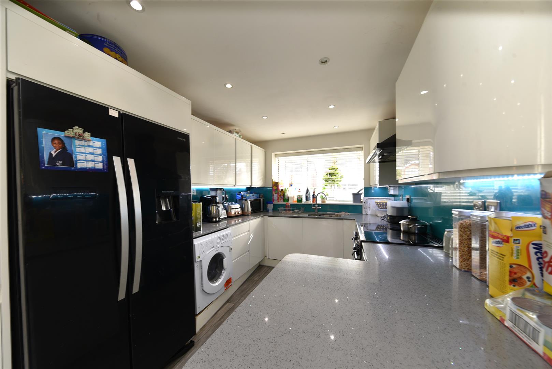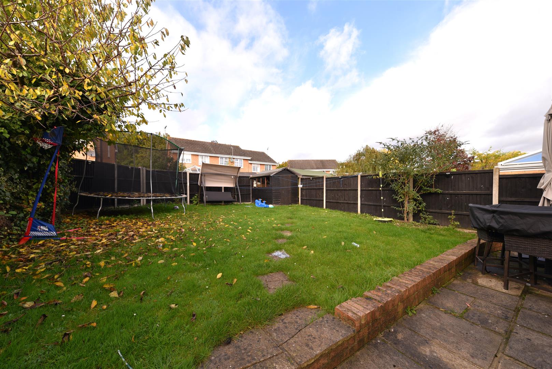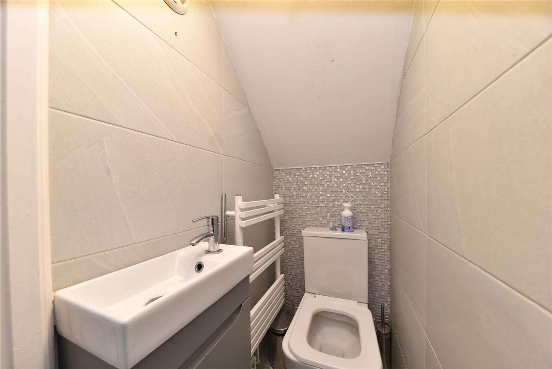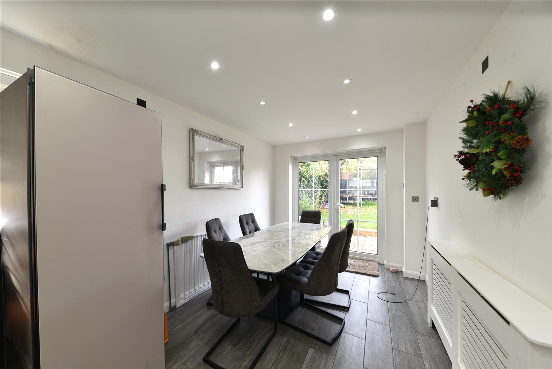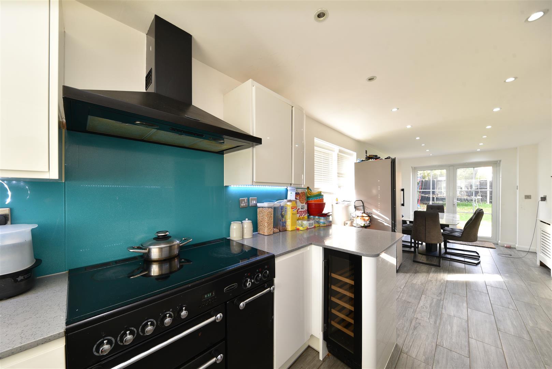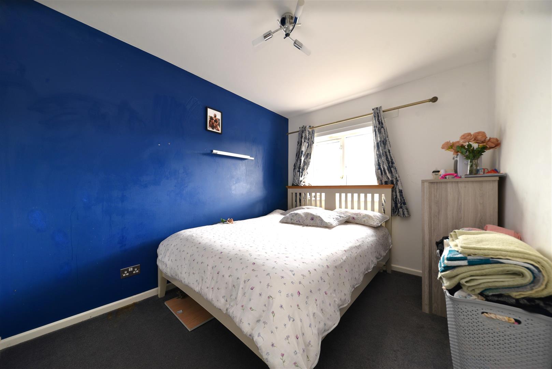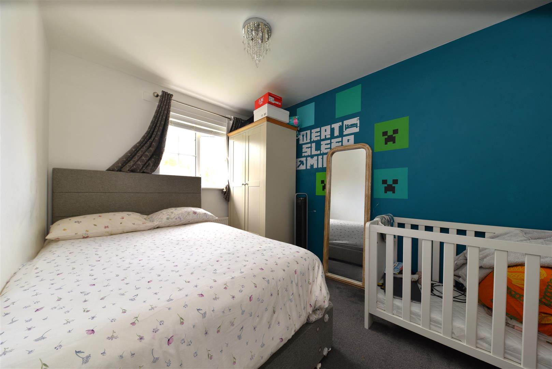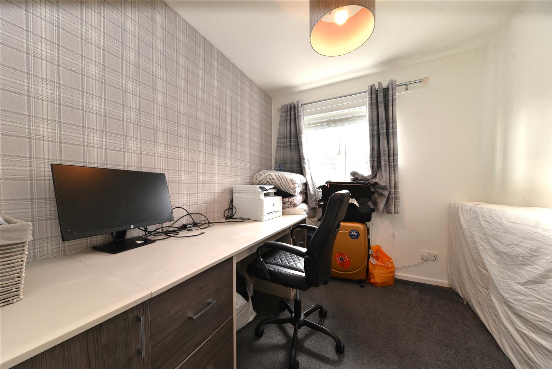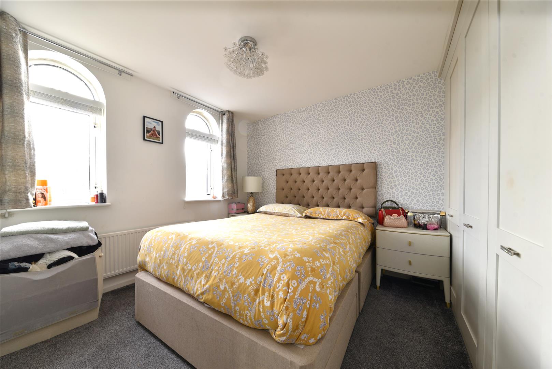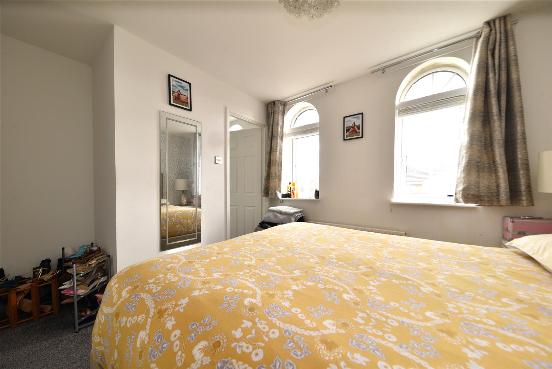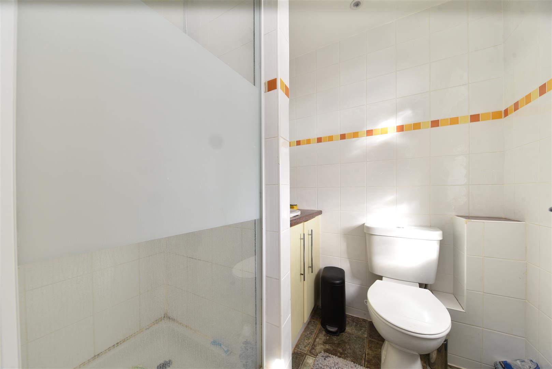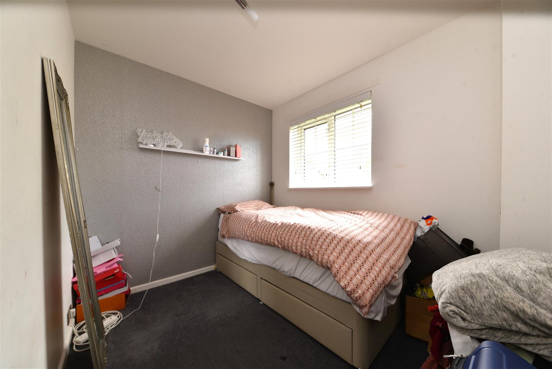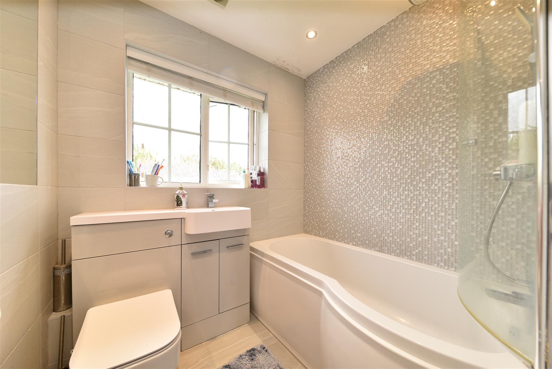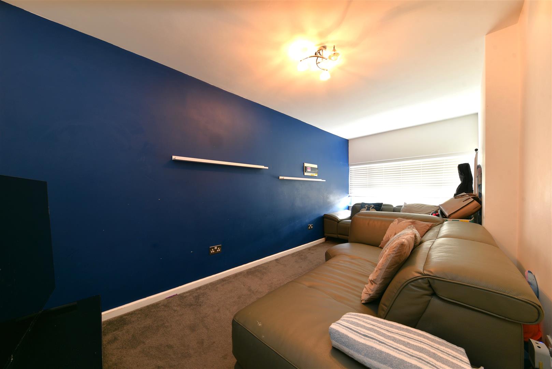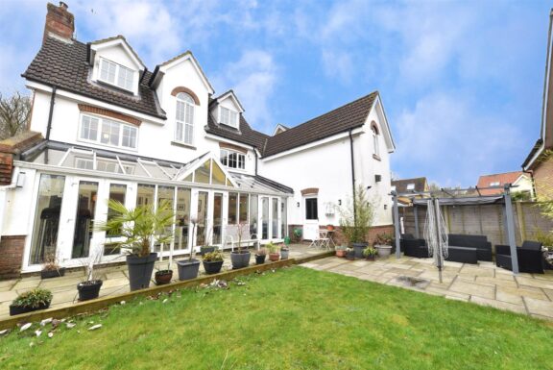
£700,000 Guide Price
Cleveland Way, Great Ashby, Stevenage, SG1
- 5 Bedrooms
- 3 Bathrooms
Jackdaw Close, Stevenage, SG2
We welcome to the market, a CHAIN FREE and well presented, Five Bedroom Detached Family Home located in the sought after Poplars area of Stevenage. Accommodation briefly comprises of. An Entrance Hallway, with doors leading to a Downstairs WC, a modern Kitchen/Diner, the Lounge and another Reception Room (converted garage space). Stairs rise to the first floor landing where you will find Five Good-Sized Bedrooms, the Family Bathroom and an En-Suite to the Master Bedroom. Externally, the property benefits from a Private Rear Garden and a Driveway for several cars.
DIMENSIONS
Entrance Hallway
Downstairs WC
Lounge 14'5 x 11'6
Kitchen/Diner 26'4 x 8'5
Reception Room (garage conversion) 16'5 x 7'5
Bedroom 1: 13'3 x 9'5
En-Suite
Bedroom 2: 10'1 x 8'1
Bedroom 3: 11'3 x 8'0
Bedroom 4: 8'6 x 7'2
Bedroom 5: 8'9 x 7'3
Bathroom
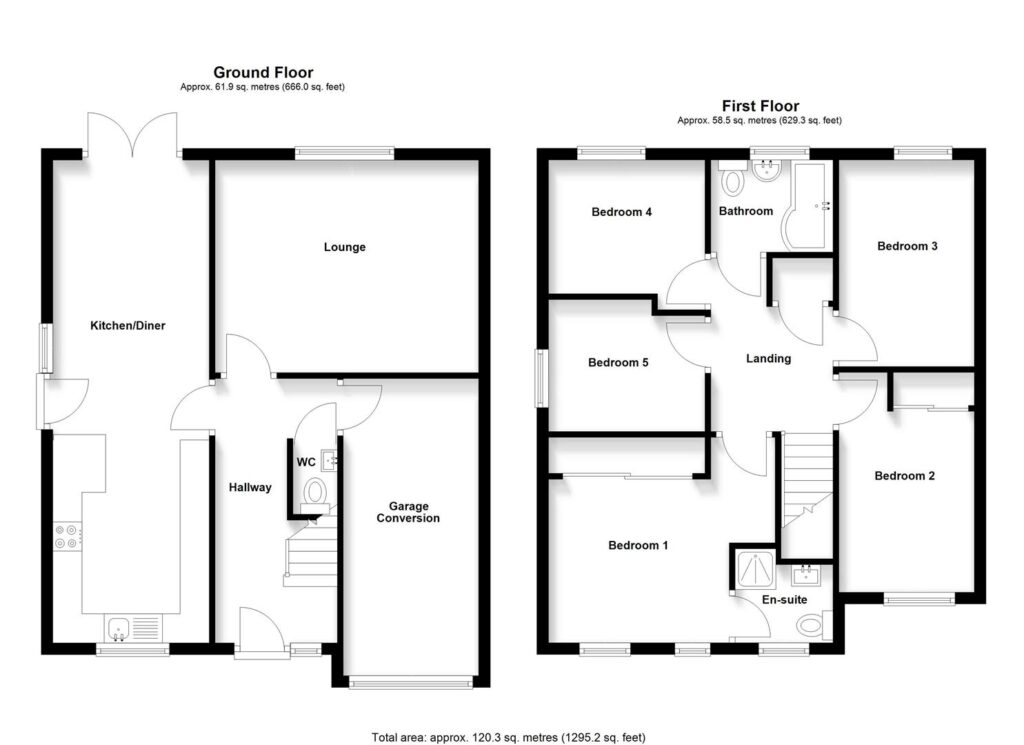
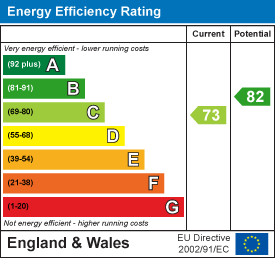
Our property professionals are happy to help you book a viewing, make an offer or answer questions about the local area.
