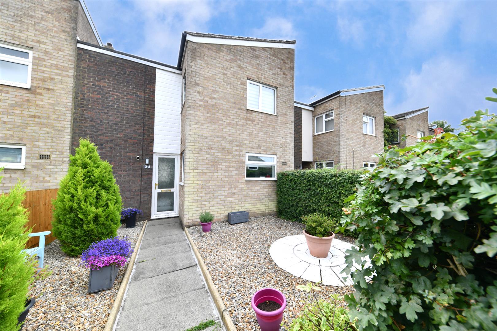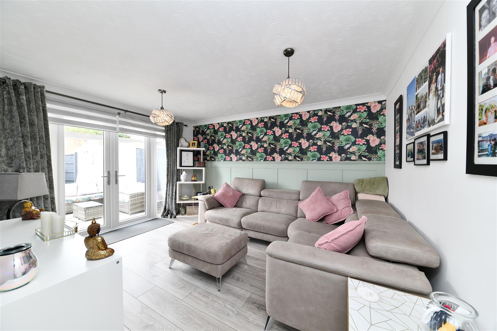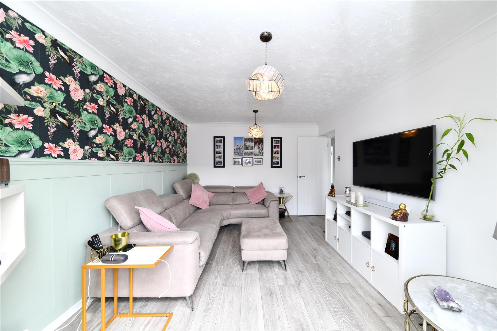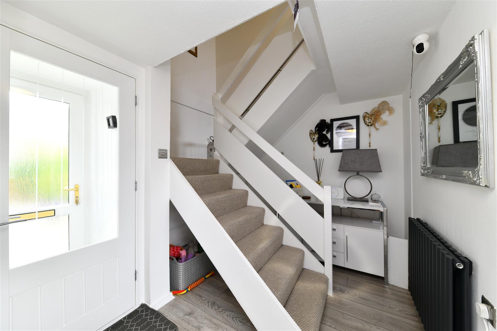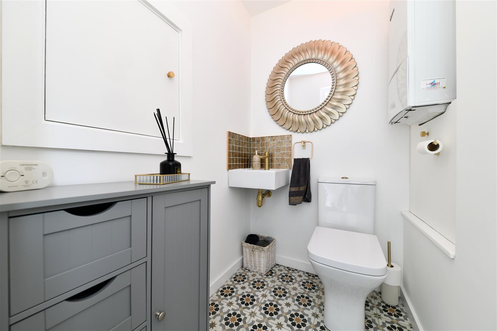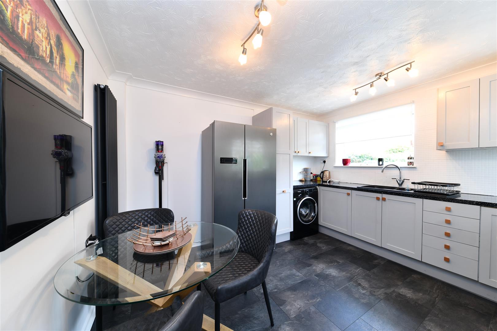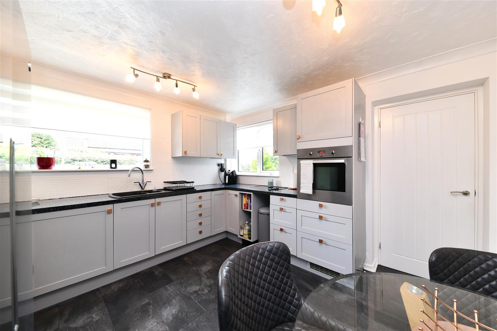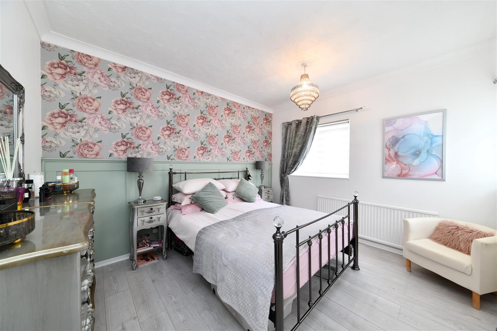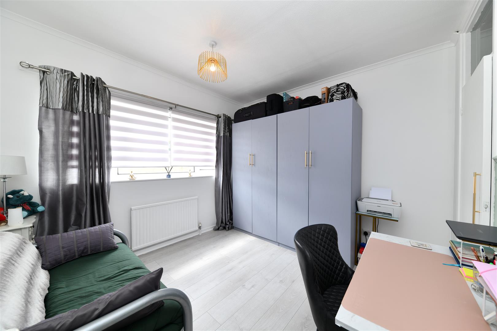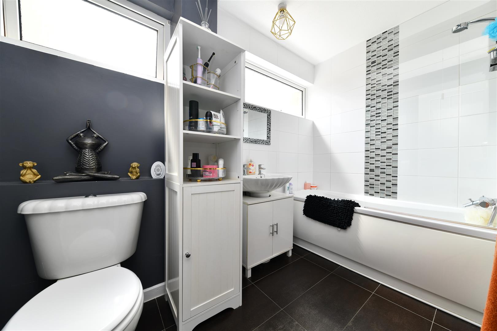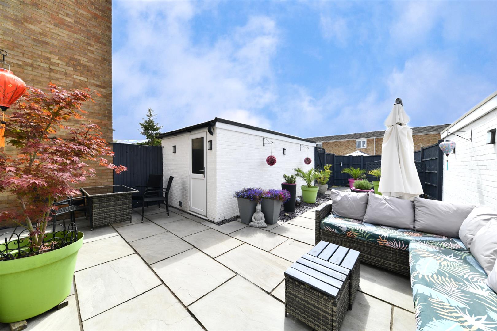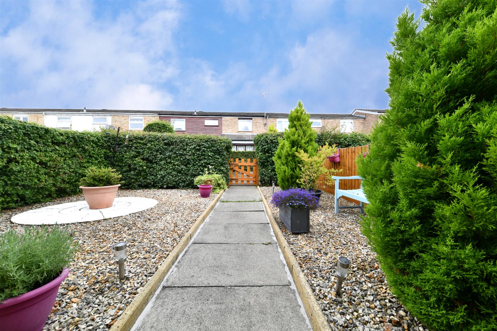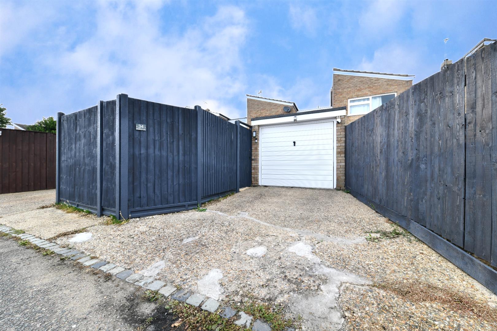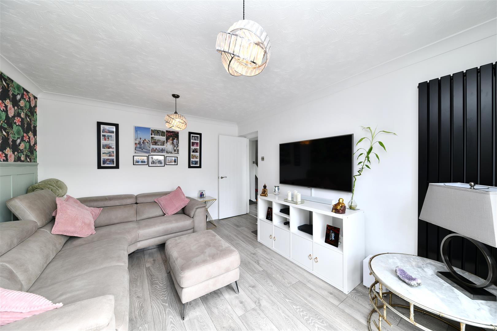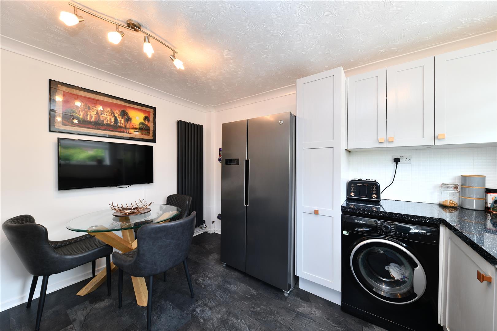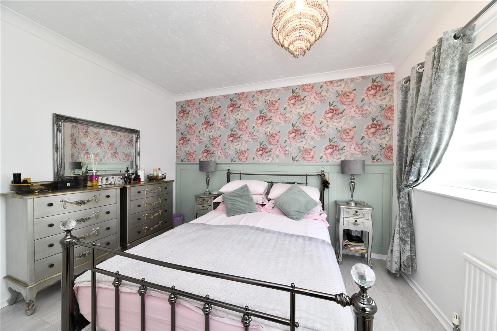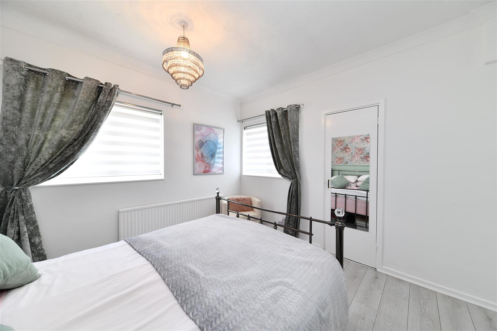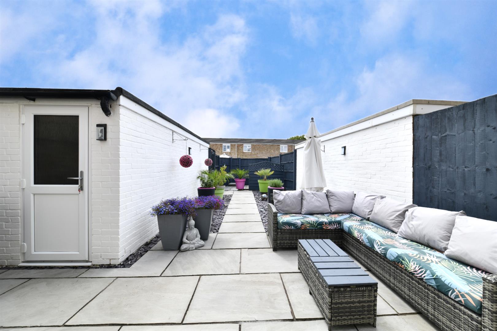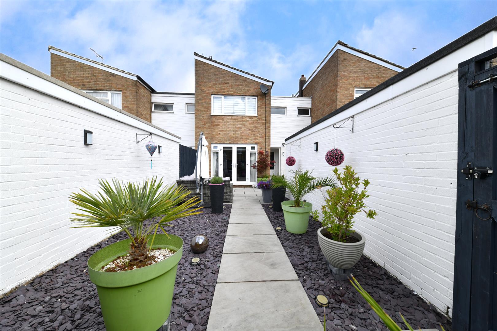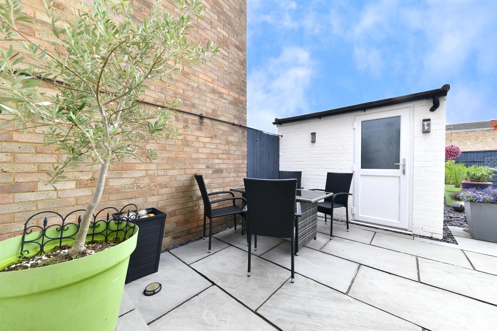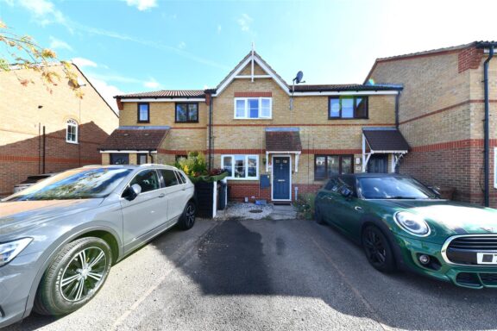
£315,000 Guide Price
Wansbeck Close, Stevenage, SG1
- 2 Bedrooms
- 1 Bathrooms
Lingfield Road, Stevenage, SG1
GUIDE PRICE £325,000 - £340,000 * We are delighted to bring to the market this immaculately presented and move-in ready Two Bedroom Mid-Terraced Home, ideally situated in the highly sought-after Martins Wood area of Stevenage. The accommodation briefly comprises a PVC glazed front door opening into a welcoming Entrance Lobby, which in turn leads to the main Entrance Hallway, benefitting from a large under stairs storage cupboard.. From here, you’ll find a generously sized and beautifully decorated Lounge, complete with stylish wall panelling and French doors opening out to the Rear Garden. To the front of the property lies a modern, re-fitted Kitchen/Diner, featuring attractive dove grey shaker-style units, granite-effect worktops, and ample space for an American-style fridge/freezer, plumbing for both a washing machine & dishwasher and ample room for a dining table and chairs. A glazed door leads to the Rear Lobby, where a bi-fold door opens to reveal a sleek, contemporary Downstairs WC, an excellent addition to the home. Upstairs, the First Floor Landing hosts two built-in storage cupboards, with doors leading to a well-proportioned Family Bathroom and two generously sized Bedrooms, both benefiting from fitted wardrobe space. Externally, the home features a beautifully Re-Landscaped and Low Maintenance South-Facing Rear Garden, complete with a modern patio seating area and stylish slate bed borders. A personal door provides access to the rear of a Single Detached Garage, with a Driveway directly in front offering off-road parking for one vehicle. Early viewing is highly recommended to fully appreciate all this superb home has to offer.
DIMENSIONS
Entrance Hallway
Kitchen/Diner 11'8 x 11'7
Lounge 13'6 x 10'8
Downstairs WC 5'0 x 4'4
Bedroom 1: 11'8 x 10'8
Bedroom 2: 10'9 x 10'5
Bathroom 9'0 x 5'7
Garage 17'1 x 8'5
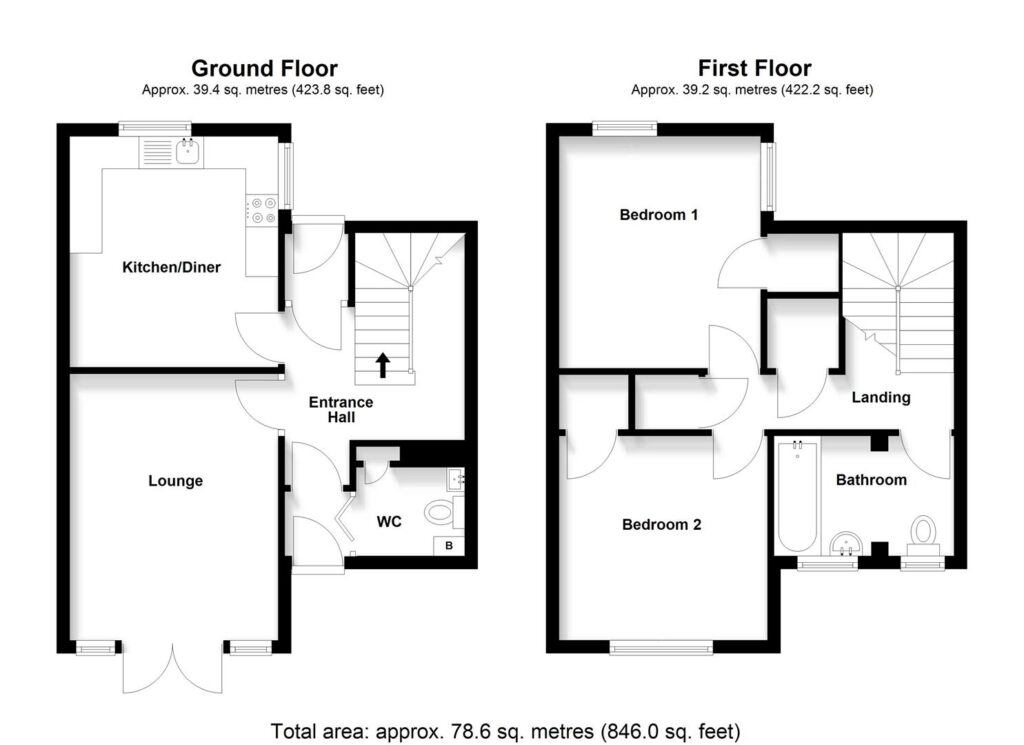

Our property professionals are happy to help you book a viewing, make an offer or answer questions about the local area.

