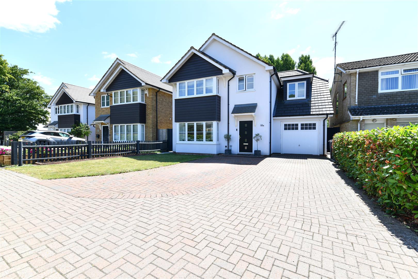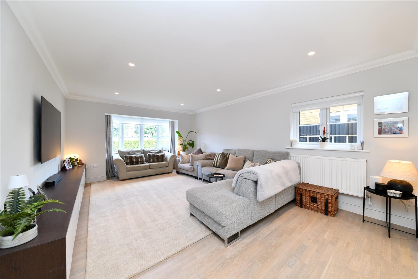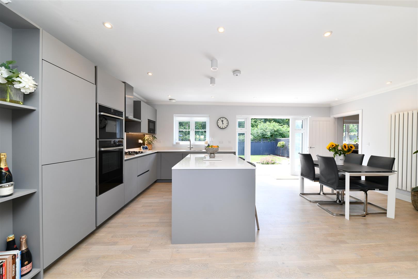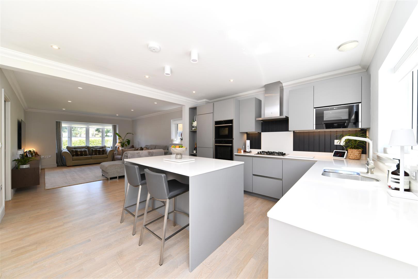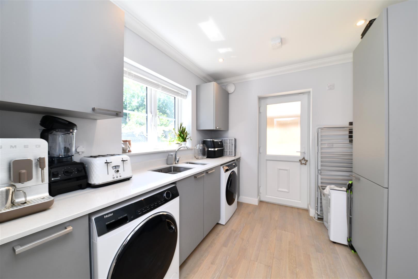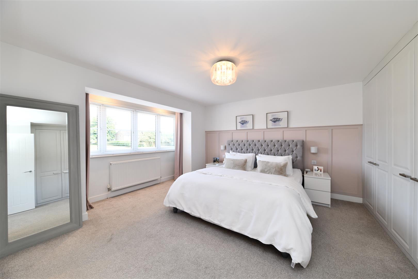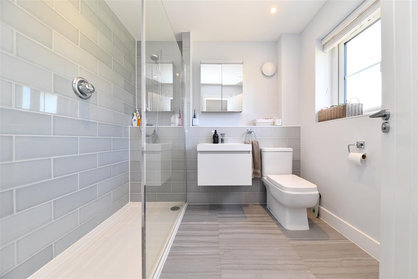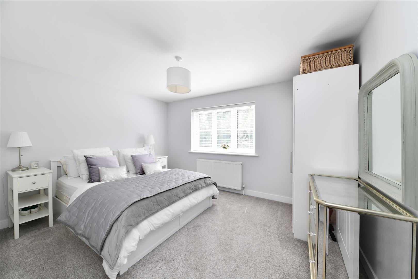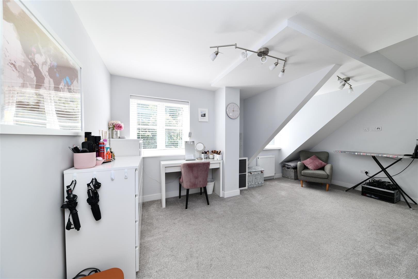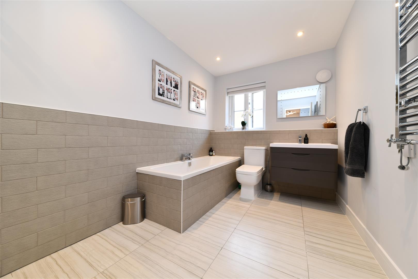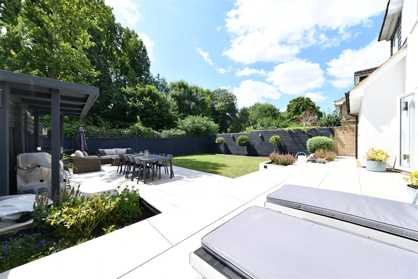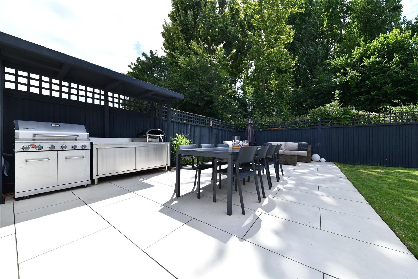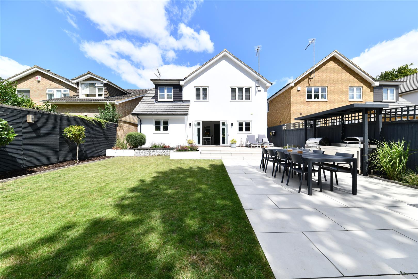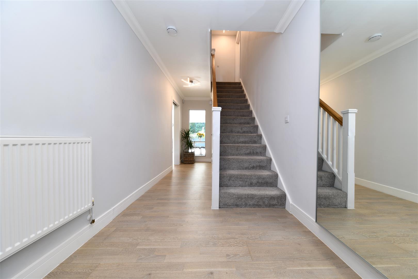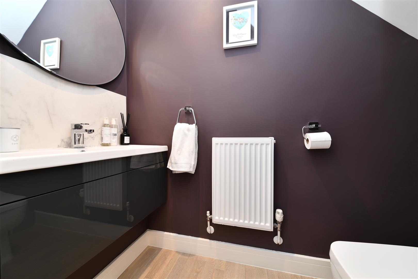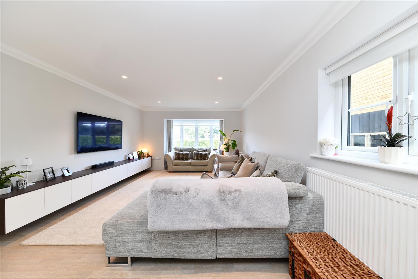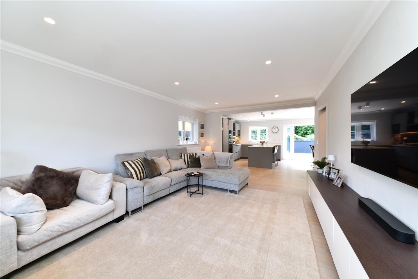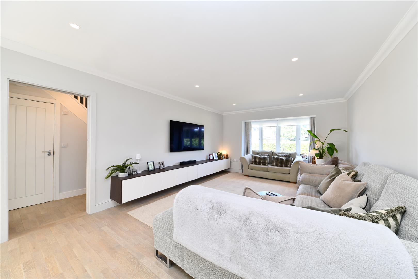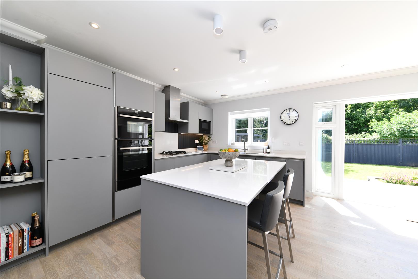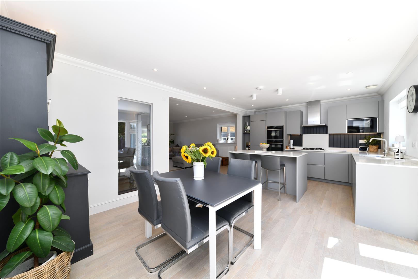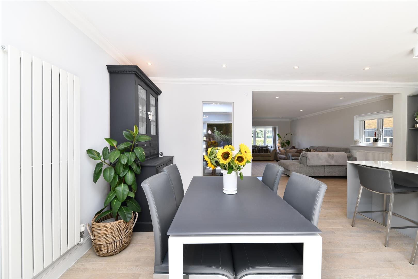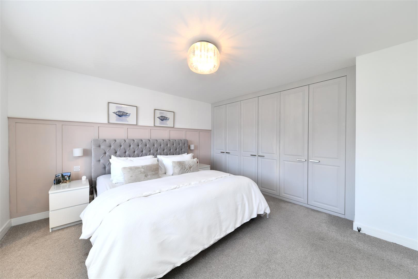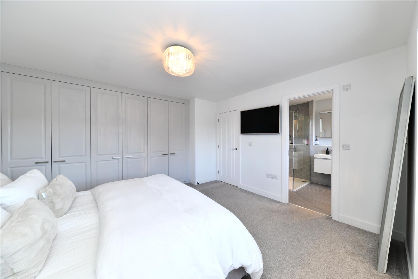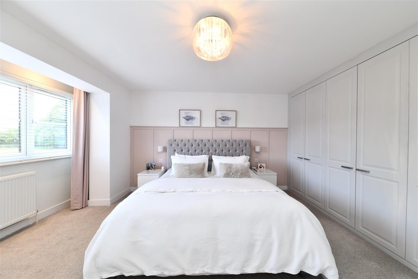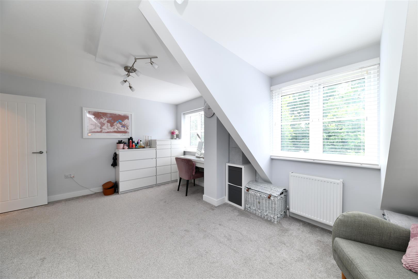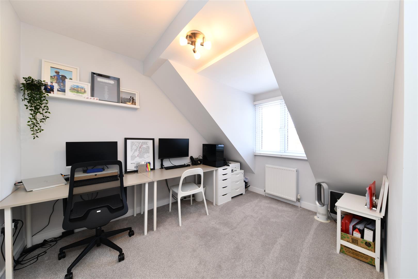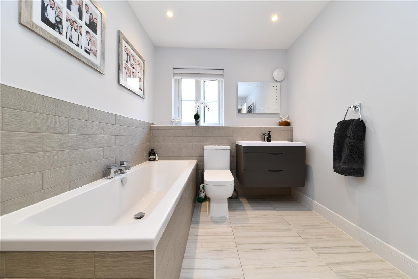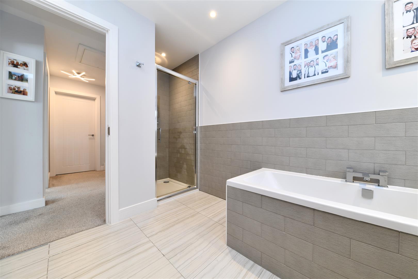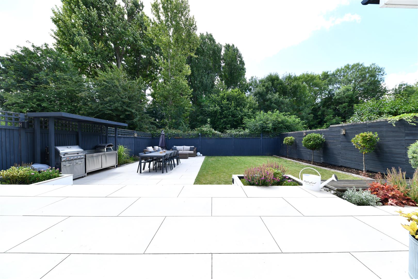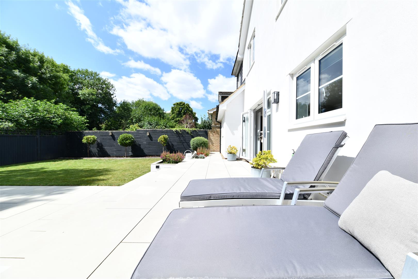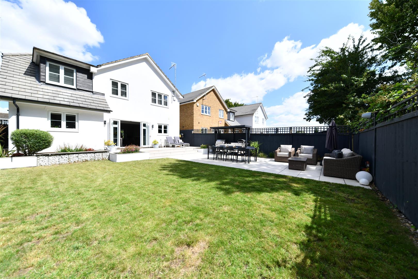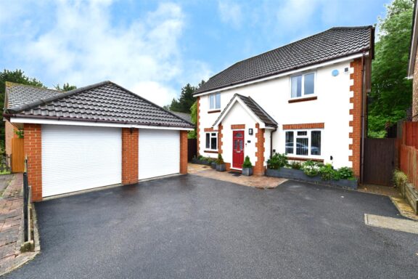
Sold STC
£600,000 Guide Price
Thirlmere, Stevenage, SG1
- 4 Bedrooms
- 3 Bathrooms
Marlborough Road, Stevenage, SG2
Built in 2017 as one of just three detached homes tucked away in a quiet corner cul-de-sac opposite an expansive green space on the eastern outskirts of town, this impressive and visually striking four-bedroom detached family home offers generous proportions and a high-specification finish throughout, characteristic of modern new-build quality. The current owner has made a number of tasteful and thoughtful enhancements to further elevate the home. The south-facing rear garden has been professionally re-landscaped to create a stunning outdoor space, now featuring a large patio seating area laid with striking light grey paving, as well as a dedicated BBQ zone with ample space for an outdoor kitchen setup, perfect for entertaining. Internally, the layout has been reconfigured to improve flow and natural light. The wall between the lounge and kitchen has been removed, creating a seamless open-plan space, while the door to the lounge has been replaced with a sleek pocket sliding door. An internal window has also been installed in the entrance hallway, offering a stylish visual connection into the kitchen/diner. The thoughtfully designed accommodation spans two expansive floors and includes a bright and spacious reception hallway, a cloakroom/WC, an elegant open-plan kitchen/dining room fitted with sleek dove grey handleless units, granite worktops, and a matching island with digital integrated appliances. The matching, larger-than-average utility room adds practicality. Upstairs, you’ll find four double bedrooms, including a generous principal suite with a range of built-in wardrobes and an en-suite shower room. Bedrooms three and four also feature built-in wardrobes, while the stylish four-piece family bathroom includes both a bath and a separate shower. Externally, the rear garden enjoys a high degree of privacy, backing onto a lightly wooded coppice. To the front, a block-paved driveway provides off-road parking for at least two vehicles, benefits from an EV charger and leads to a larger-than-average integral garage. The home enjoys an attractive outlook over the green to the front, completing the appeal of this standout property. Viewing is highly recommended.
DIMENSIONS
Entrance Hallway 19'2 x 6'6
Downstairs WC 6'4 x 2'5
Lounge Area 19'3 x12'7
Kitchen/Diner 20'2 x12'6
Utility Room 9'0 x 8'9
Bedroom 1: 13'0 x 12'3 (excl robes)
En-Suite 7'5 x 6'4
Bedroom 2: 16'7 x 11'7
Bedroom 3: 13'1 x 10'1
Bedroom 4: 11'3 x 9'5
Family Bathroom 12'9 x 7'1 (max to max)
Garage 19'6 x 9'8
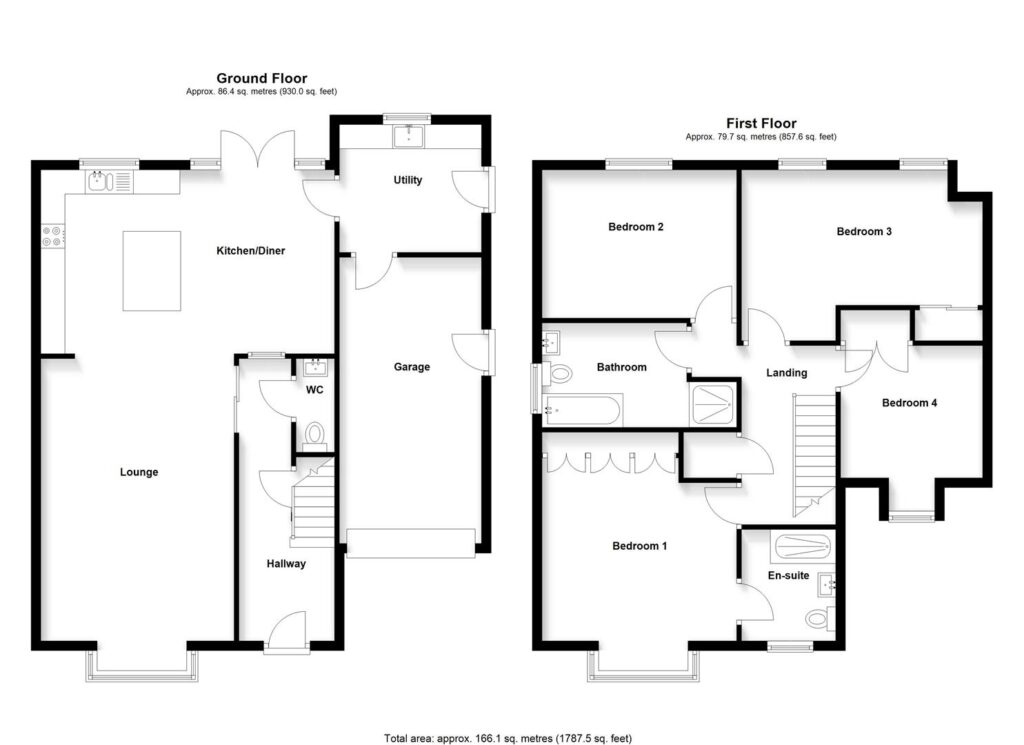
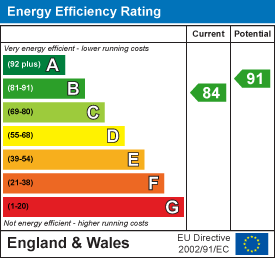
Our property professionals are happy to help you book a viewing, make an offer or answer questions about the local area.
