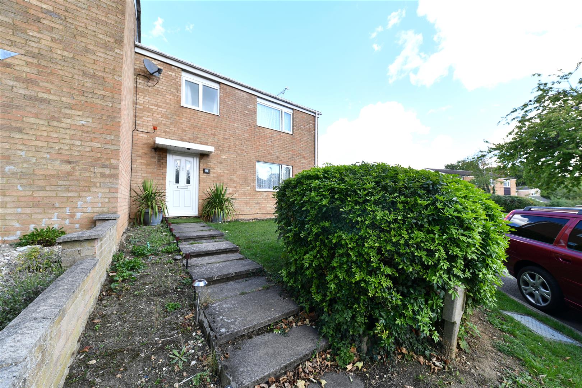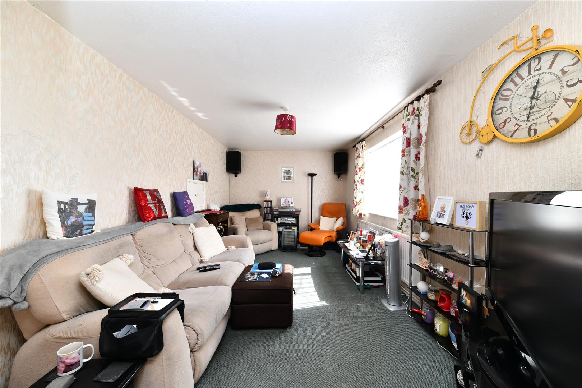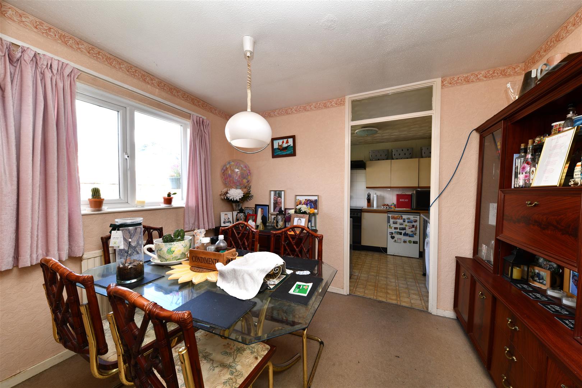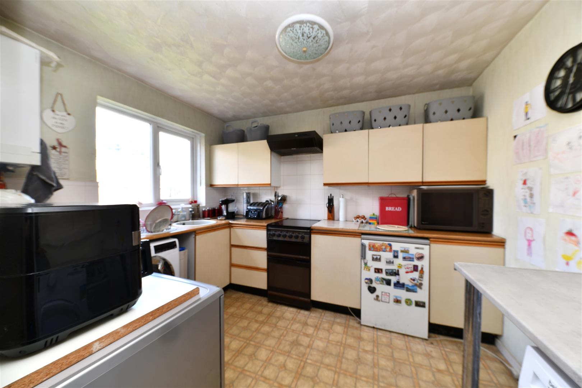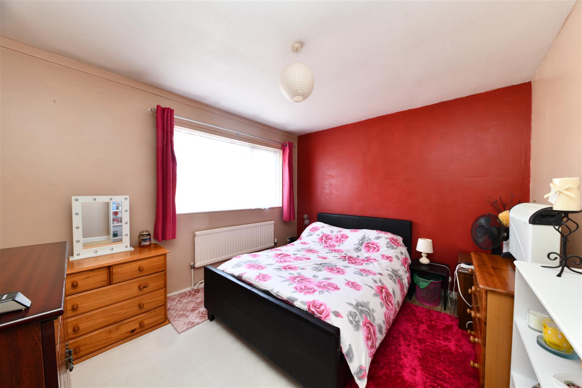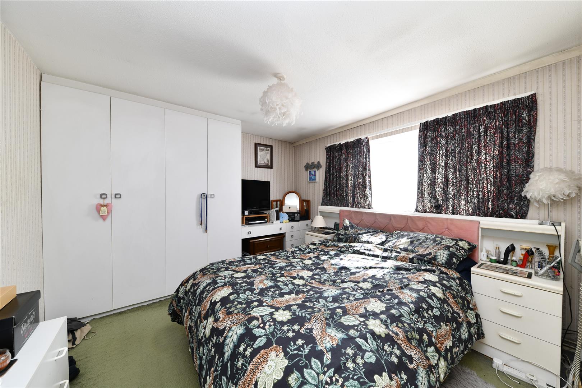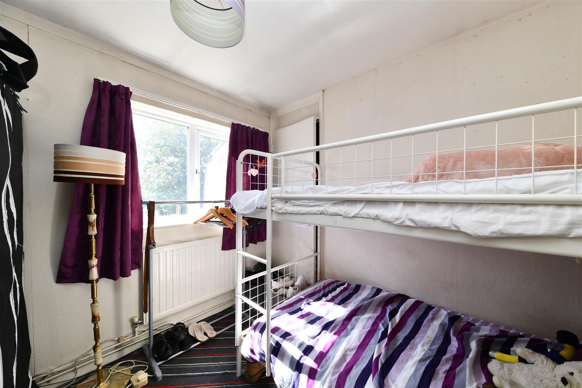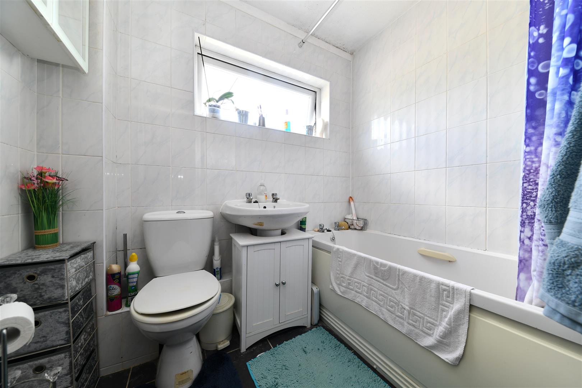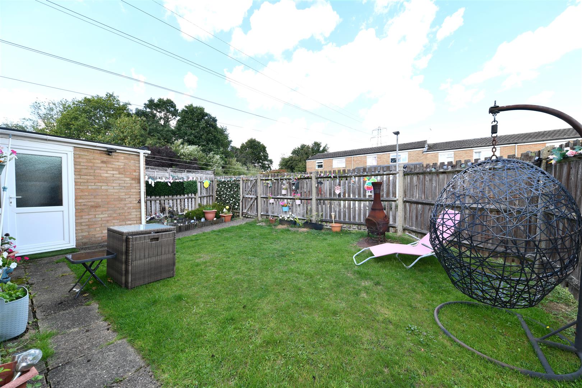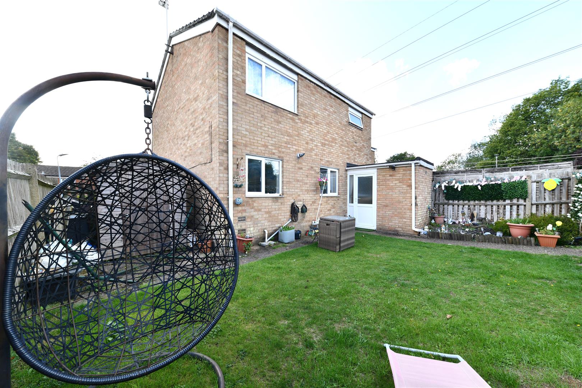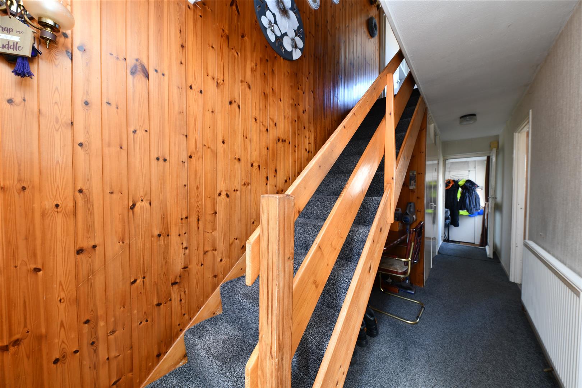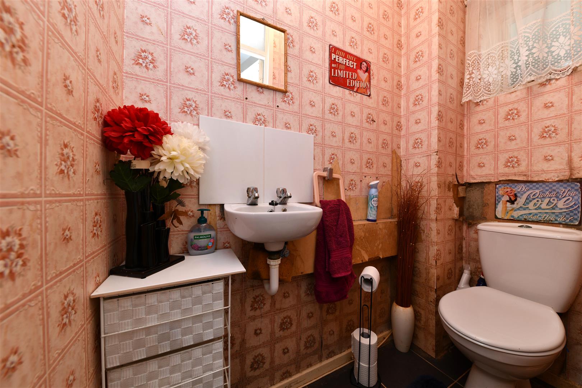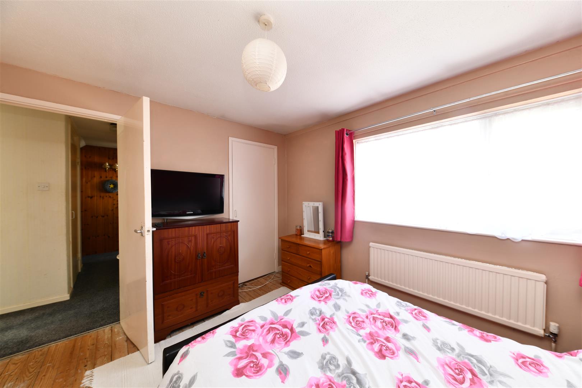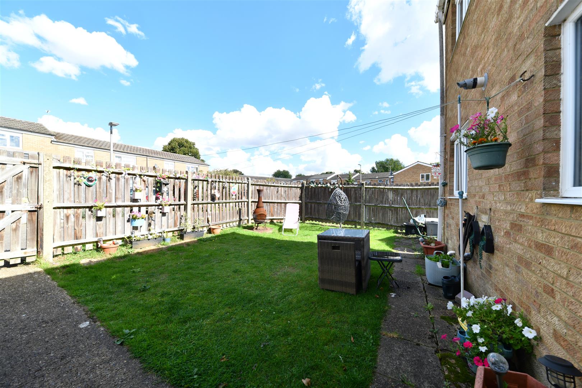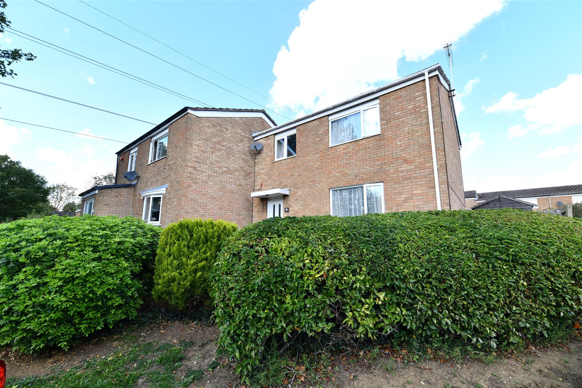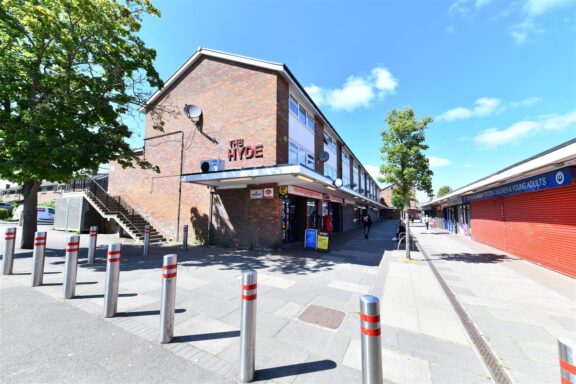
Sold STC
£250,000 Guide Price
The Hyde, Stevenage, SG2
- 3 Bedrooms
- 1 Bathrooms
Minehead Way, Stevenage, SG1
GUIDE PRICE £325,000 - £340,000 * We welcome to the market a good-sized, Three Bedroom Link-Semi Detached Family Home, located in the popular Symonds Green area of Stevenage, ideally situated for easy access to the A1 and the Historic Old Town High Street. Accommodation briefly comprises of. An Entrance Hallway, with doors leading to a storage cupboard, Downstairs WC, Lounge and a Separate Dining Room. Off the dining you will find the Kitchen. Located to the rear is the rear lobby and in turn a useful out store, which could be converted to a useful Utility space. Stairs rise to the first floor landing, where you will find the Family Bathroom and Three Well Apportioned Bedrooms, each with their own storage/wardrobe space. Externally, you will find a well maintained Rear Garden, mainly laid to lawn with convenient rear gated access.
DIMENSIONS
Entrance Hallway 21'6 x 5'8
Downstairs WC 5'3 x 2'6
Lounge 16'4 x 9'8
Dining Room 10'5 x 7'9
Kitchen 10'5 x 8'1
Rear Lobby 6'0 x 4'3
Out Store 6'0 x 3'9
Bedroom 1: 11'5 x 10'5
Bedroom 2: 11'5 x 9'8
Bedroom 3: 9'3 x 7'8
Family Bathroom 6'7 x 5'5
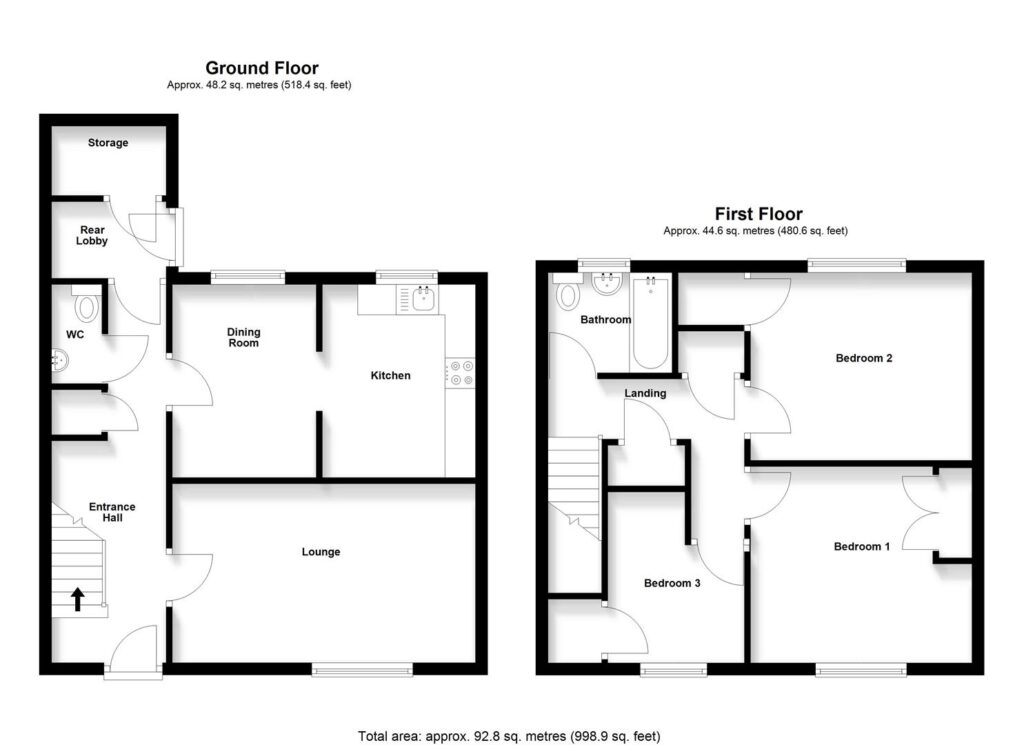
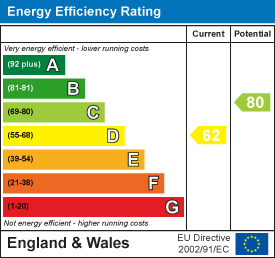
Our property professionals are happy to help you book a viewing, make an offer or answer questions about the local area.

