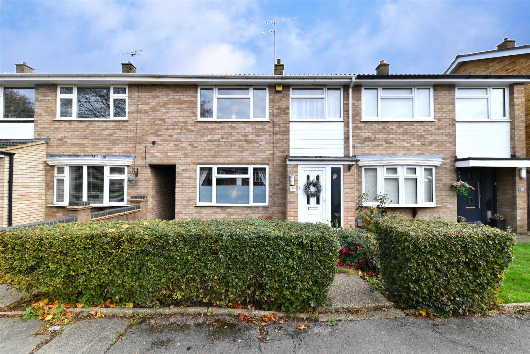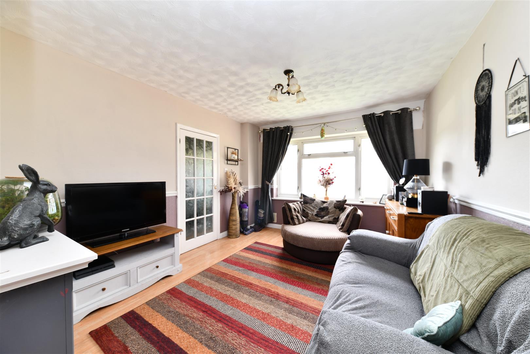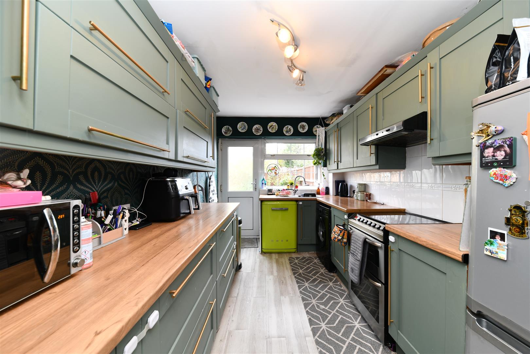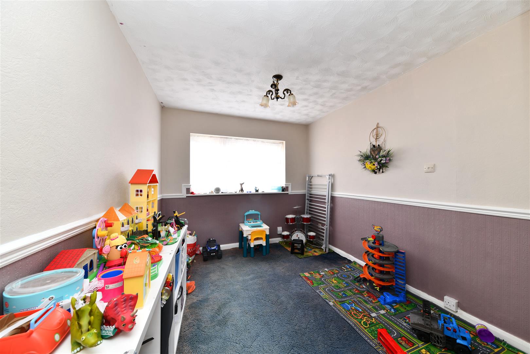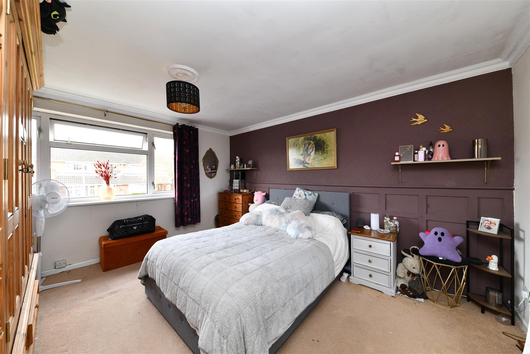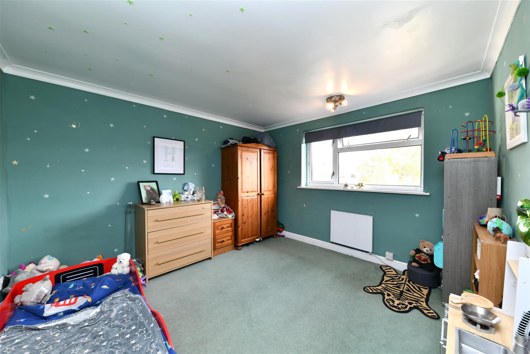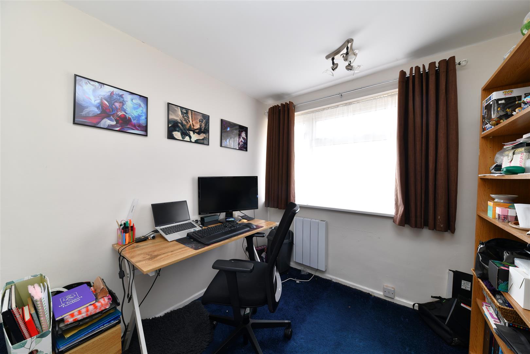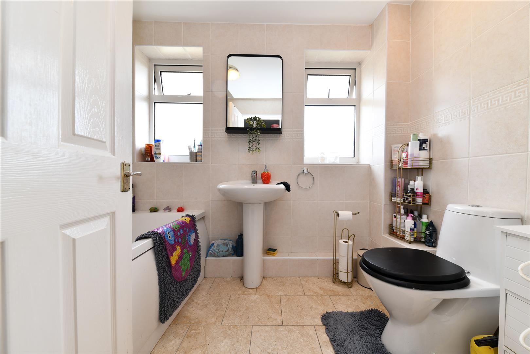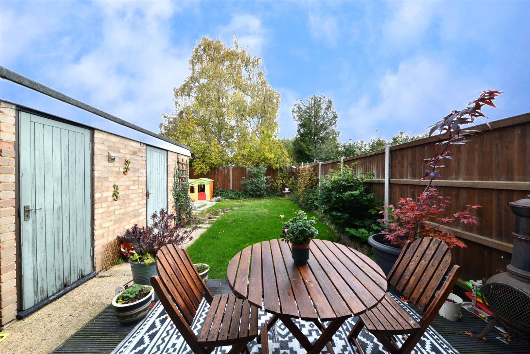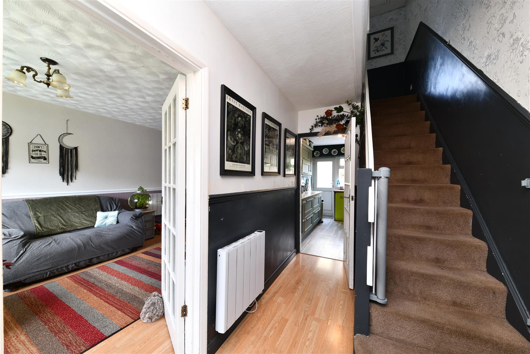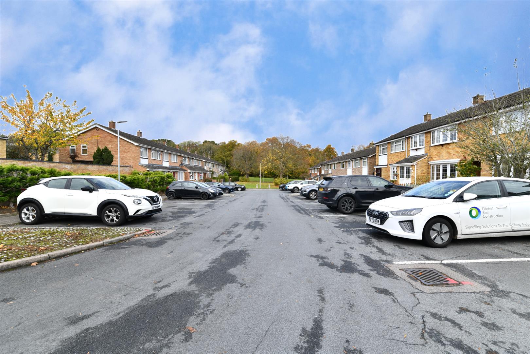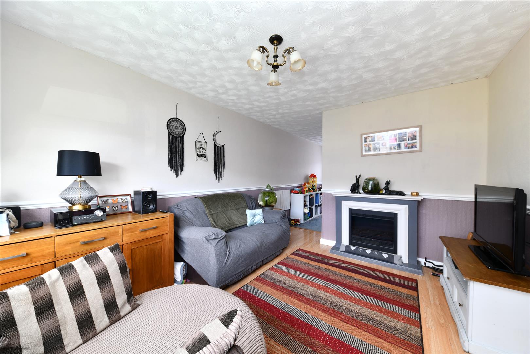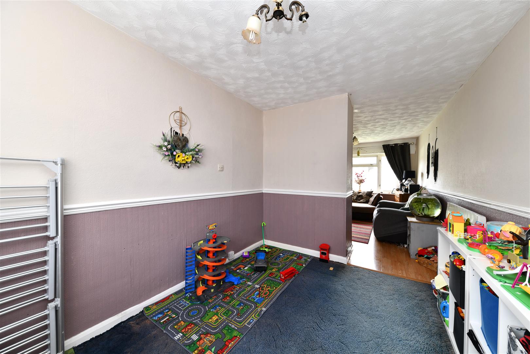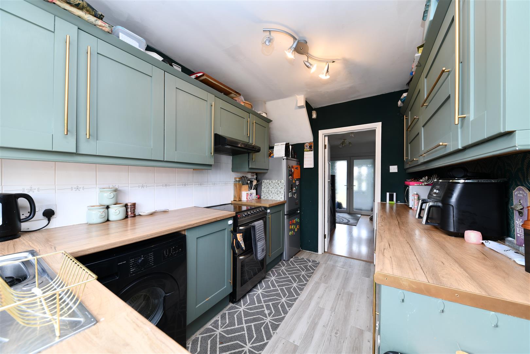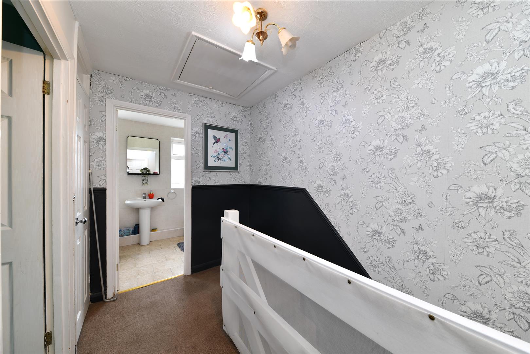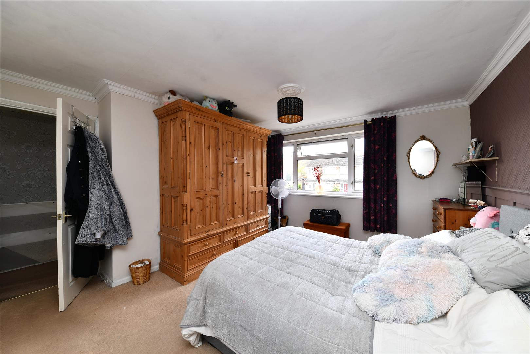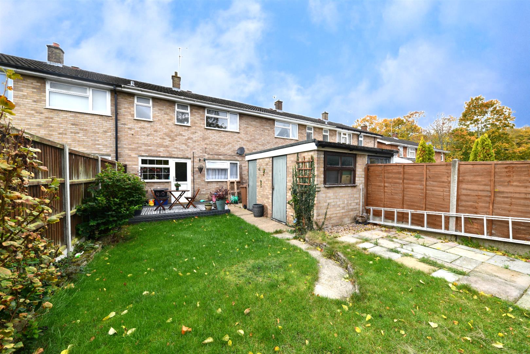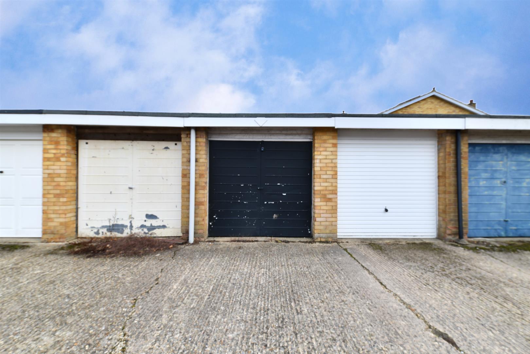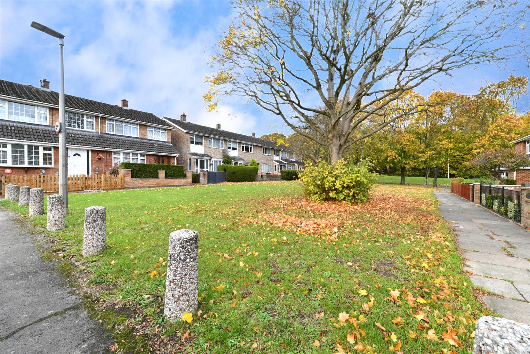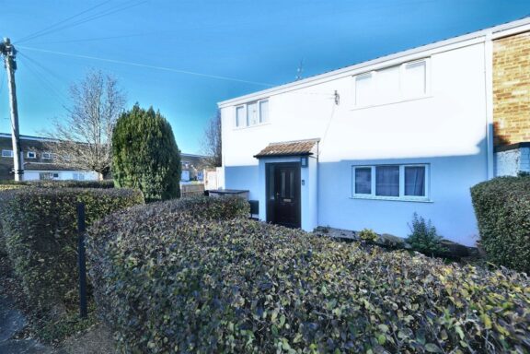
Sold STC
£425,000 Offers Over
Long Leaves, Stevenage, SG2
- 3 Bedrooms
- 2 Bathrooms
Wellington Road, Stevenage, SG2
GUIDE PRICE £340,000 – £360,000 * We welcome to the market, a CHAIN FREE, well presented, Three Bedroom Mid Terraced Home, located in a desirable area, known as the Poets Estate in Stevenage. Accommodation briefly comprises of. An Entrance Porch, with a door leading into the Entrance Hallway. Further doors lead to a good-sized Lounge, that in turn openly flows into a Separate Dining Room. Furthermore, you will find a Modern Kitchen, fitted in sage green shaker style units. Stairs rise to the first floor landing, where you will find Three well apportioned Bedrooms and a fully tiled, Family Bathroom. Externally, the property benefits from a Private, East Facing Rear Garden, with decked seating area, lawn, convenient shared side access and two brick storage sheds. To the front there is ample, off road, first come first served residents and visitor parking. To the rear you will find a Single Garage En-Bloc. Viewing comes highly recommended.
DIMENSIONS
Porch 5'8 x 3'7
Entrance Hallway 12'9 x 5'8
Lounge 12'4 x 11'0
Dining Area 12'10 x 9'0
Bedroom 1: 13'10 x 11'0
Bedroom 2: 13'4 x 11'0
Bedroom 3: 9'5 x 7'9
Bathroom 7'11 x 5'6
Store 1: 9'11 x 5'4
Store 2: 5'4 x 2'10
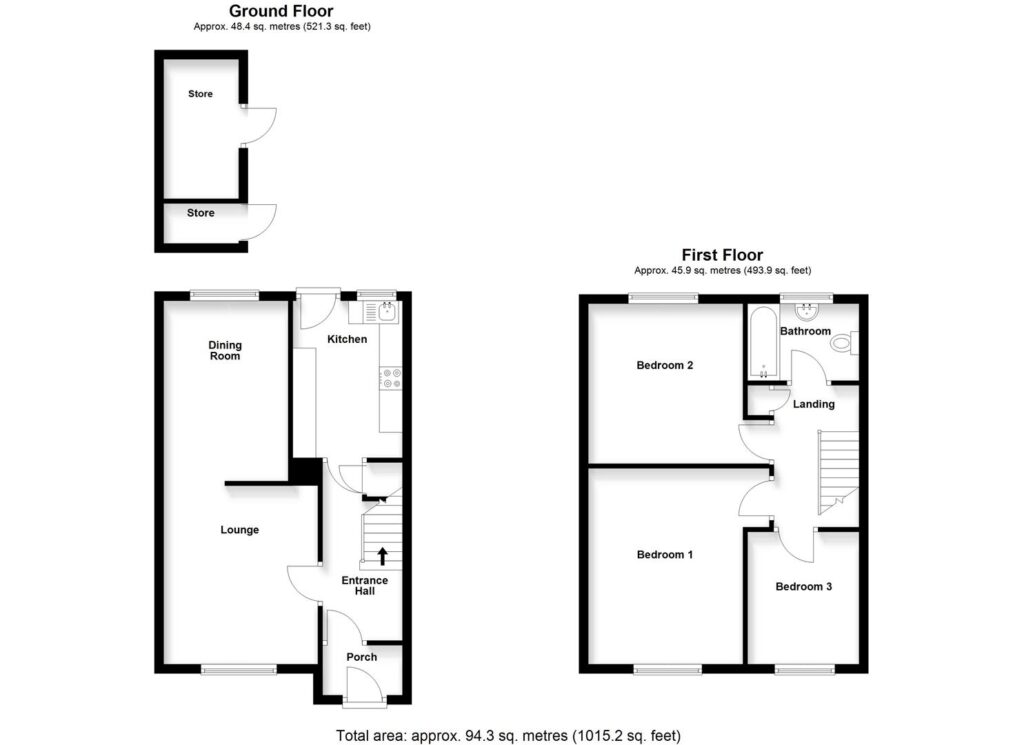
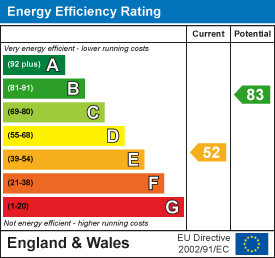
Our property professionals are happy to help you book a viewing, make an offer or answer questions about the local area.

