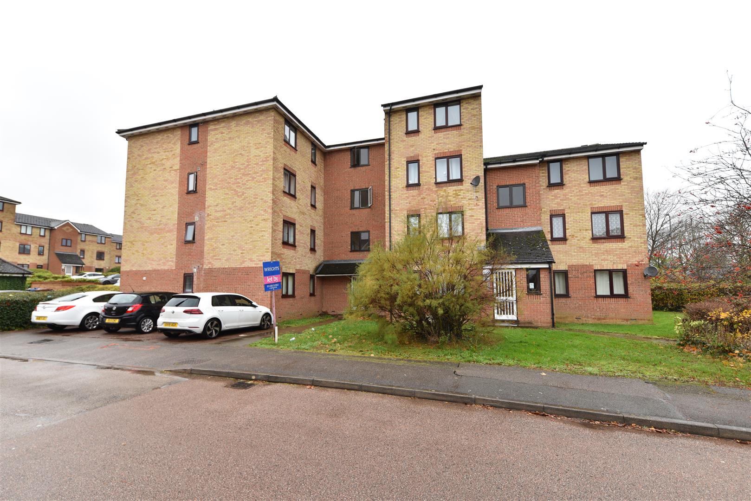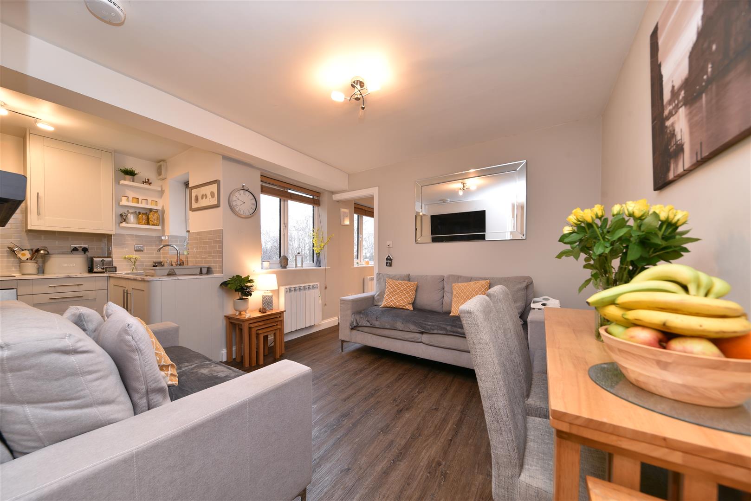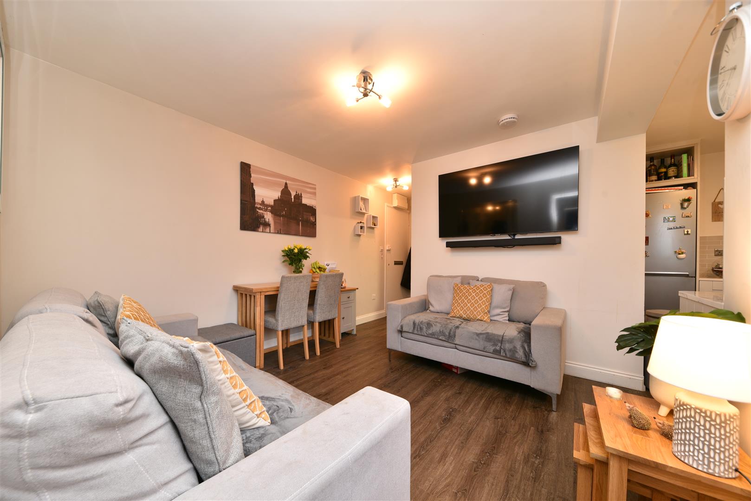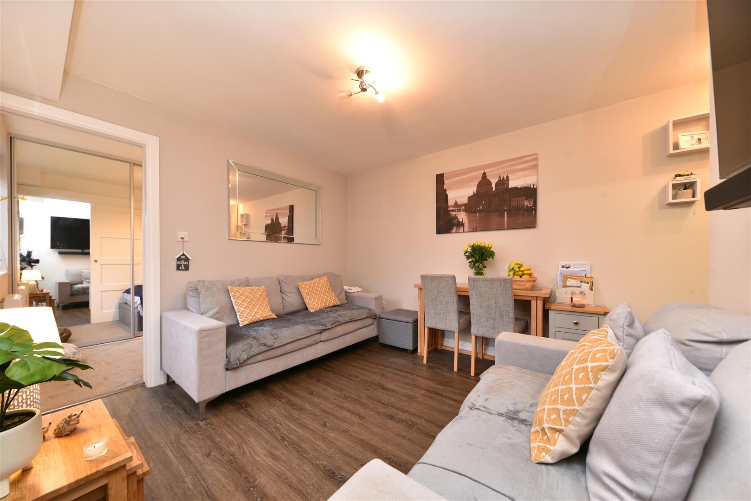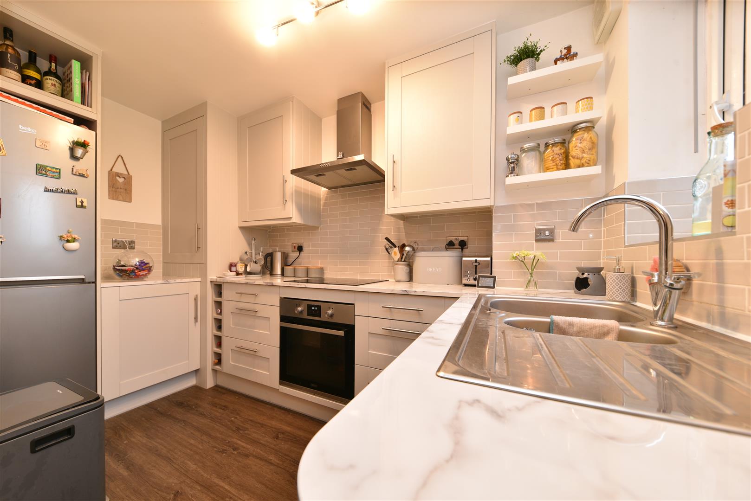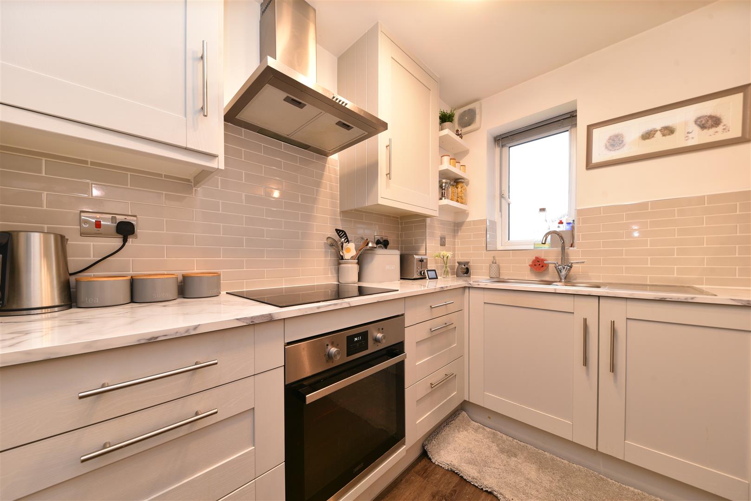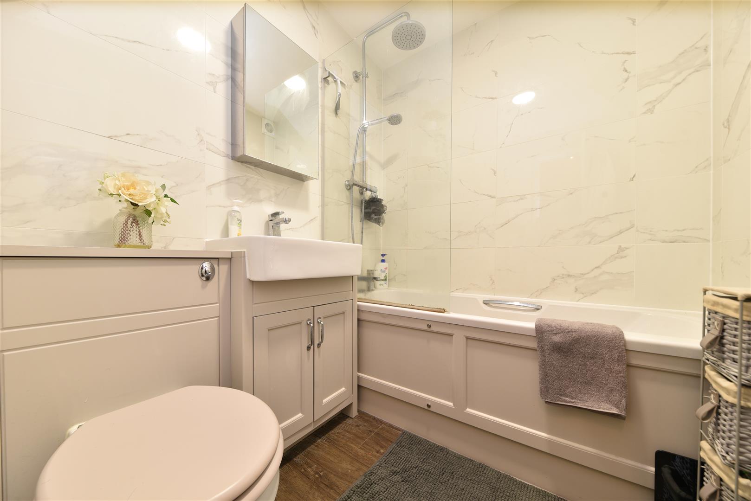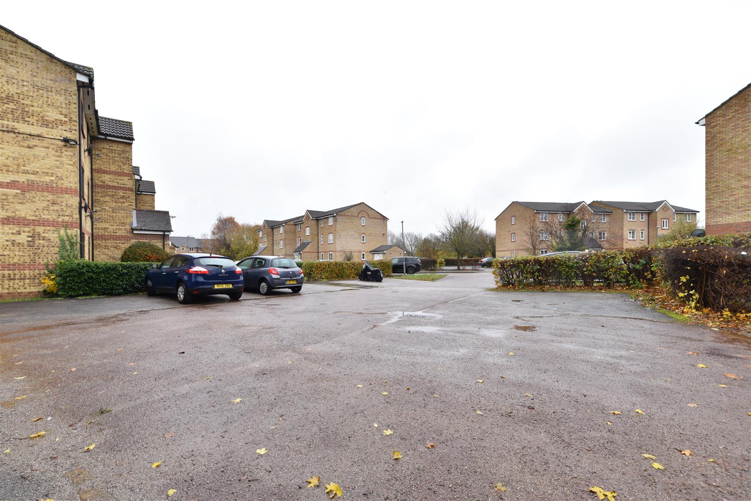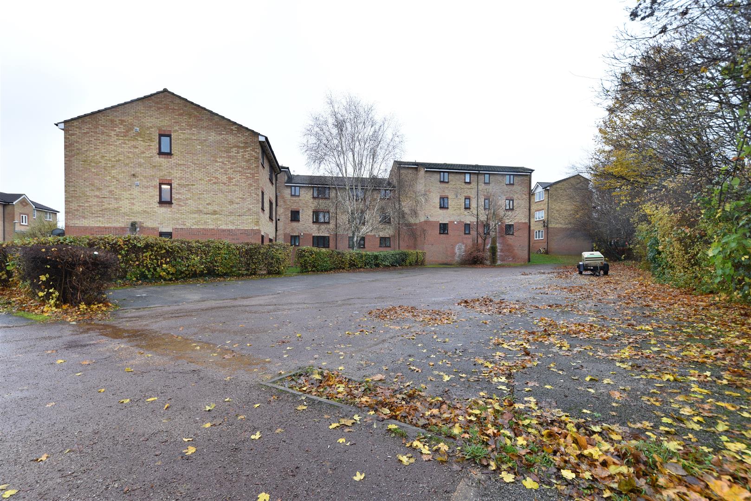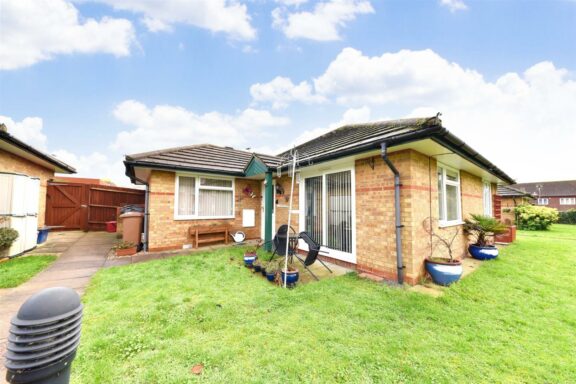
£190,000
Bradman Way, Stevenage, SG1
- 1 Bedrooms
- 1 Bathrooms
Prestatyn Close, Stevenage, SG1
Agent Hybrid welcomes to the market, an Immaculately Presented, One Bedroom Second Floor Flat, with a lease extension to 125 years, located in a prime location, within walking distance to the Historic Old Town High Street and Stevenage Mainline Train Station, providing fast link to Kings X and St Pancras Stations. The flat is accessed via a communal door entry system, with stairwell leading to the second floor landing. Opening the flat door, you lead into a small entrance area, openly leading to 'homely' lounge/dining area, staged perfectly by the current occupier. From here, you lead into a Re-Fitted Kitchen, open plan but staggered slightly to left to give a feel of separation. The kitchen is fitted in contemporary dove grey shaker style units and contrasting white square edge marble effect work surface. An sliding door leads into the Bedroom, accommodating a double bed and fitted wardrobe with sliding mirrored doors. The bathroom is fully tiled to the walls in contemporary marble effect tiling benefits from a dove grey three piece suite, featuring a rainfall shower head over the bath. Externally, the property benefits from plenty of parking to the front, rear and side of the building.
DIMENSIONS
Lounge/Diner (main area excl entrance narrowing) 10'2 x 10'1
Kitchen Area 10'6 x 5'8
Bedroom 10'2 x 6'8
Bathroom 6'4 x 5'4
LEASE INFO
EXTEND LEASE TO 125 years.
Service Charge approx. £65.00 pcm.
Ground Rent approx. £150.00 pa.

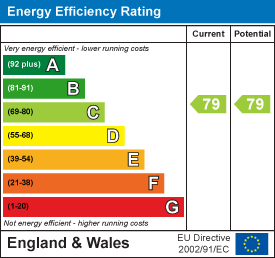
Our property professionals are happy to help you book a viewing, make an offer or answer questions about the local area.
