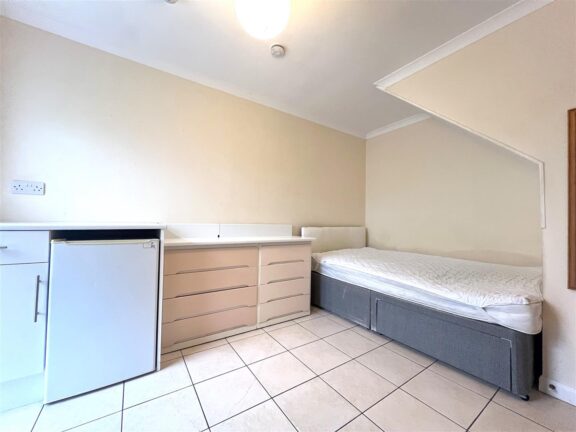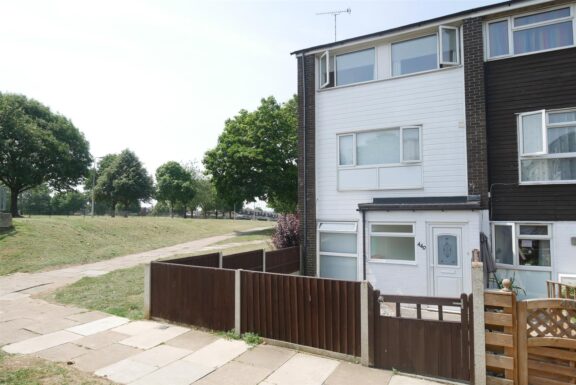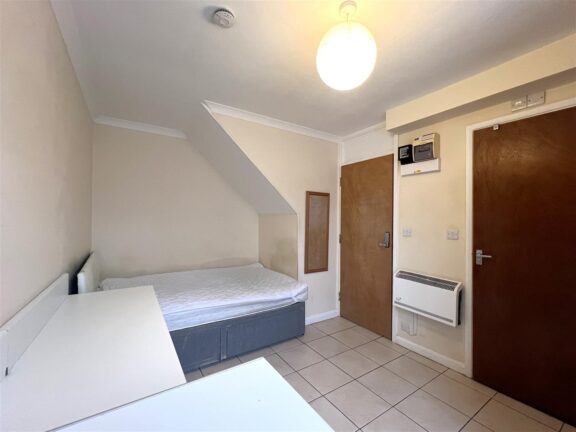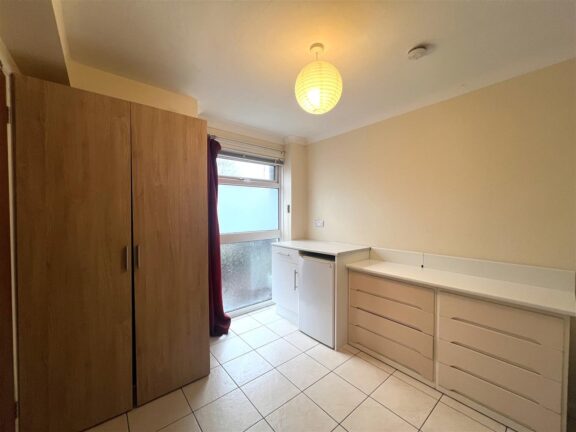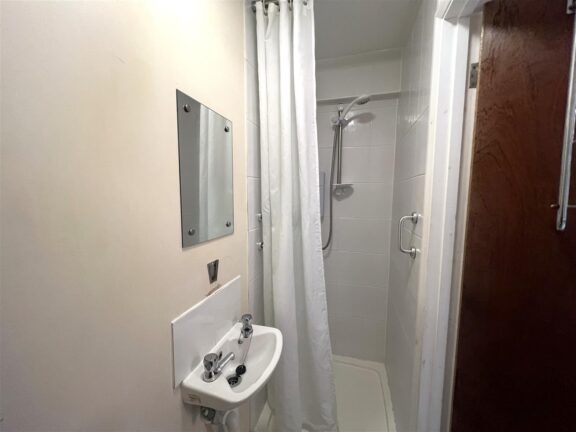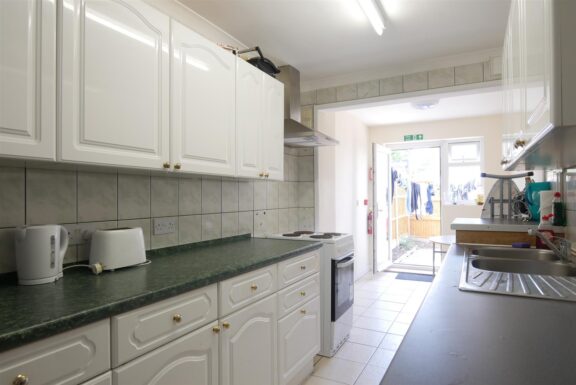£700 pcm
Wisden Road, Stevenage, SG1
- one BEDROOMS |
- one BATHROOMS |
Full property description
Agent Hybrid welcomes a spacious and furnished double room with en-suite. There is plenty of storage space and a personal under the counter fridge/freezer. In addition to the rent, the tenant pays approximately £20-£40pcm to the landlord for the electric and £9 for the use of the wifi. The tenants also are responsible for cleaning the communal areas and kitchen on a weekly rota. The property is situated just 1.6 miles from Stevenage mainline train station and 1.9 miles from Lister Hospital. AVAILABLE NOW.
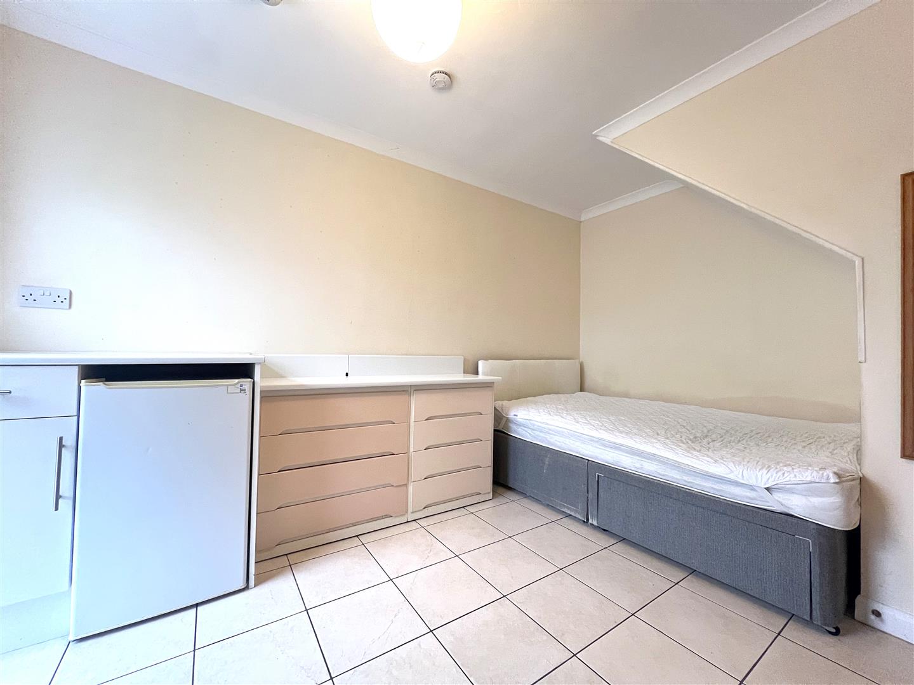
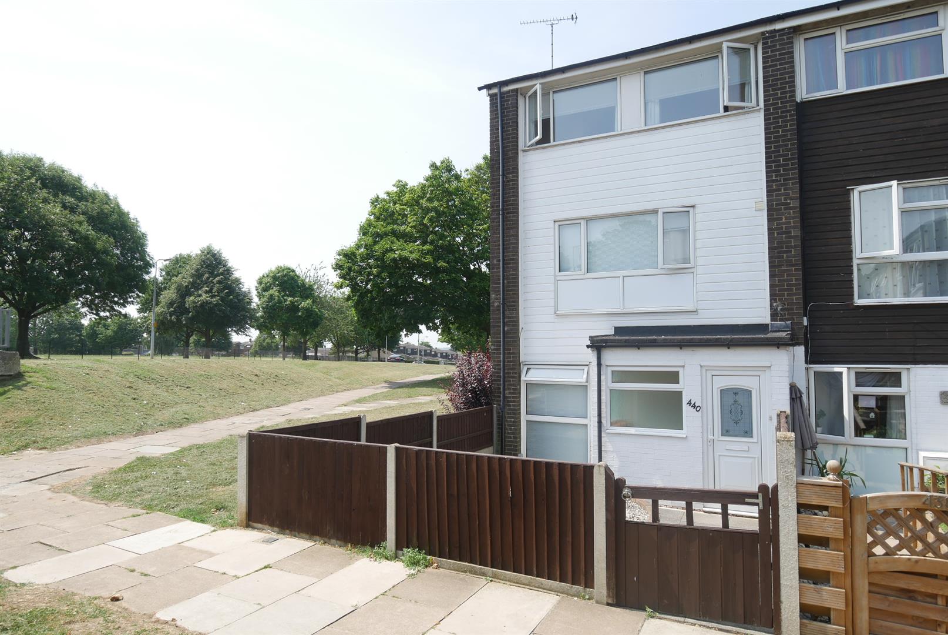
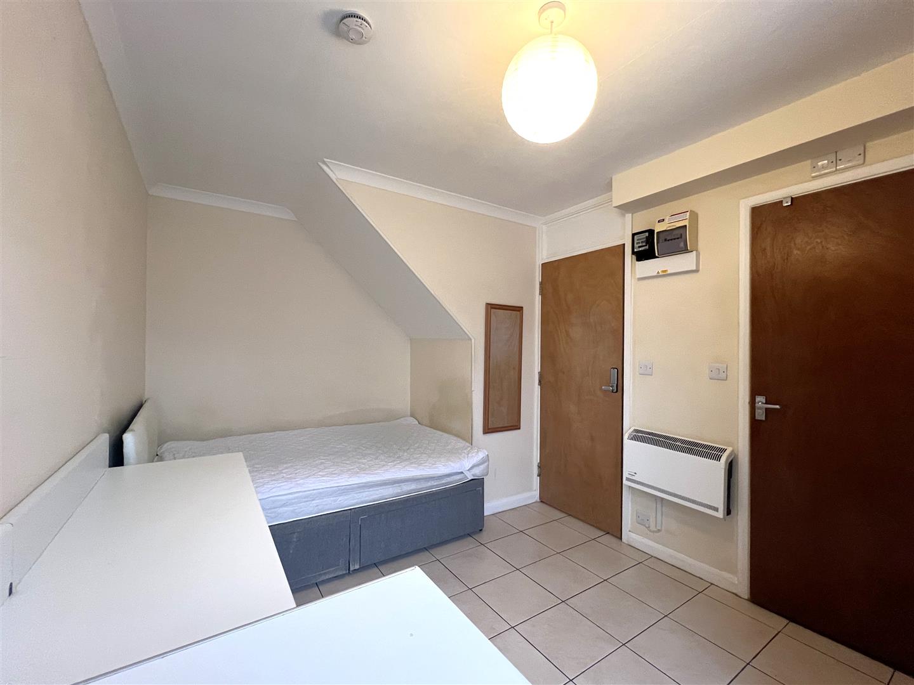
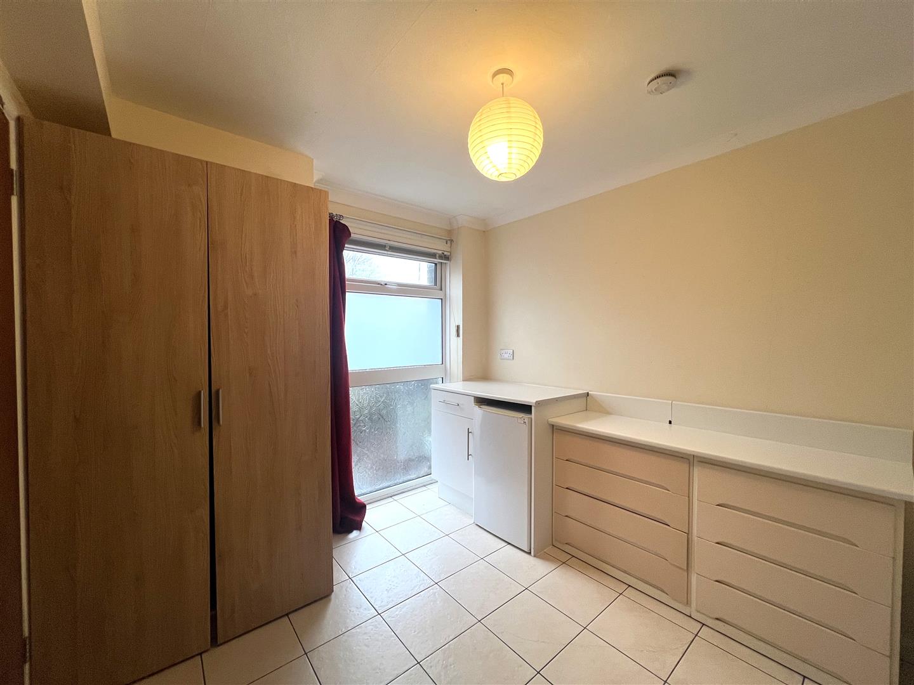
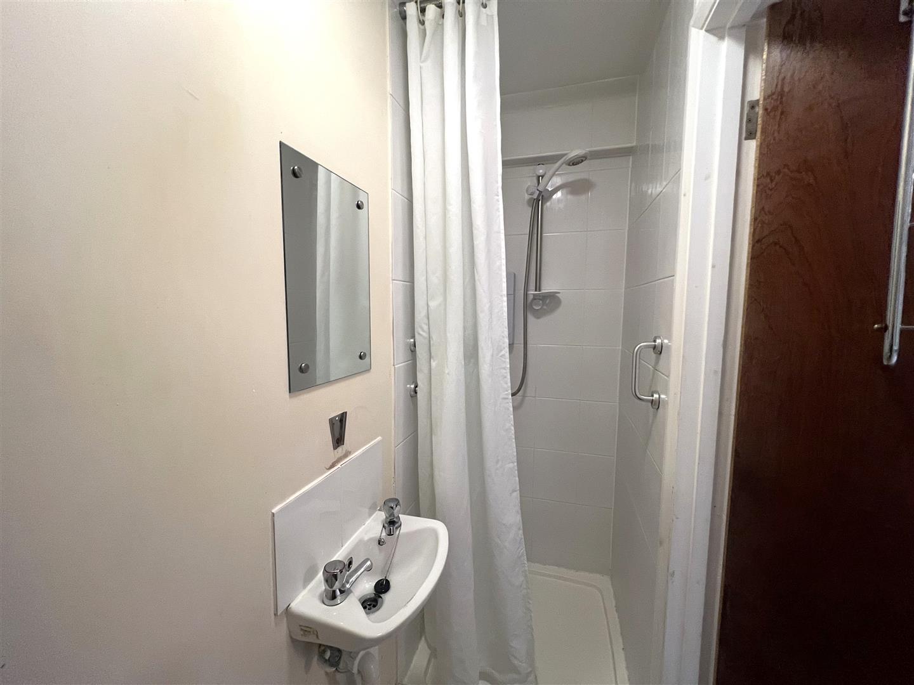
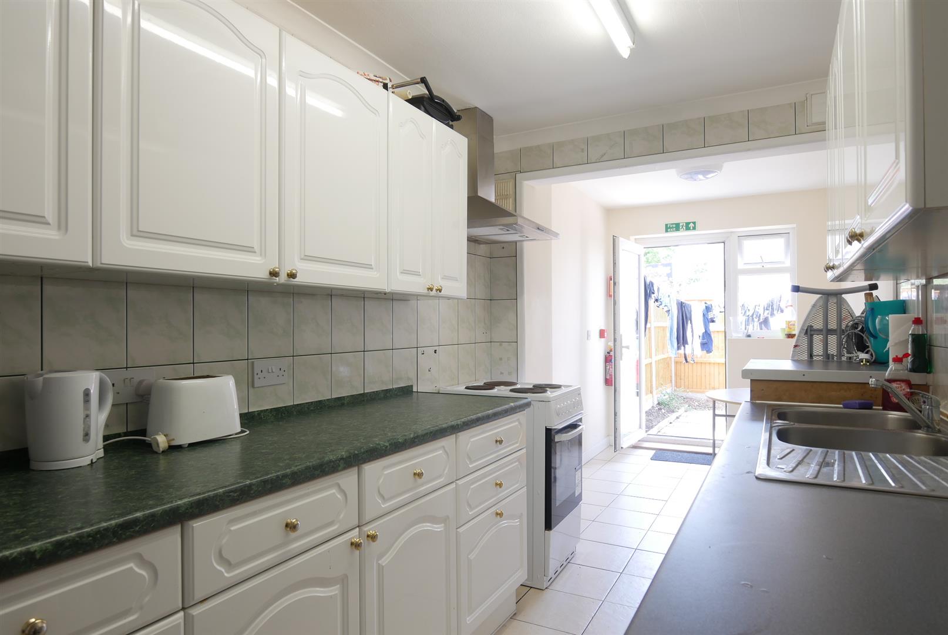
Interested in this property?
Our property professionals are happy to help you book a viewing, make an offer or answer questions about the local area.

